18 George Street, Georgetown ON L7G 2K4
One-of-a-Kind Multigenerational Home in Georgetown’s Coveted Park District Designed with…
$1,699,990
266 Newbury Drive, Kitchener ON N2N 3A3
$599,000
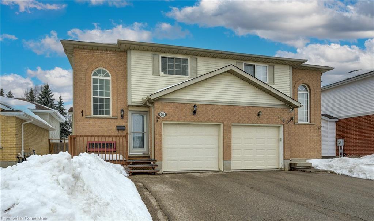
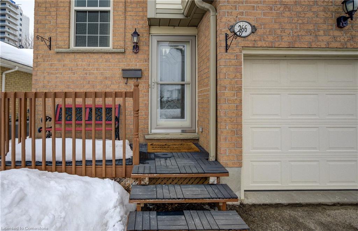
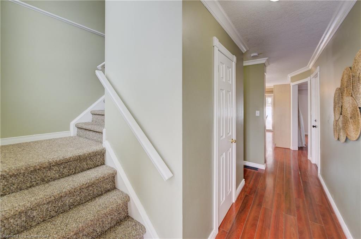
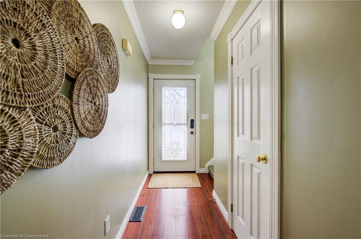
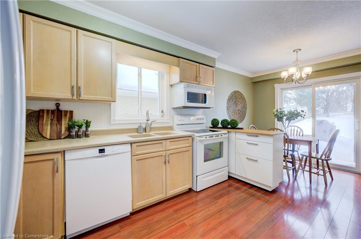
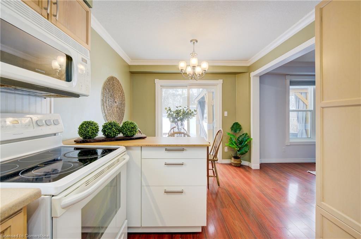
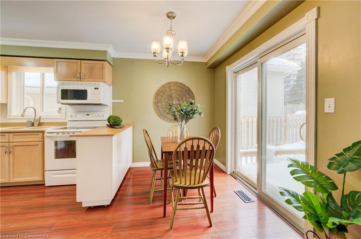
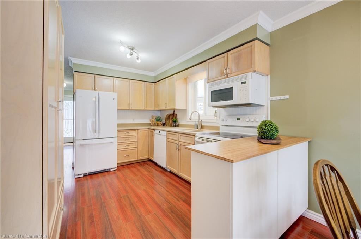
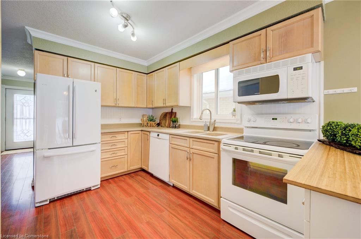
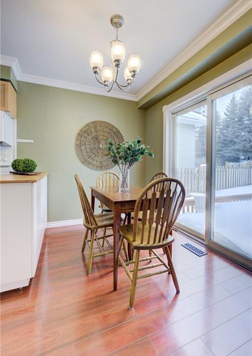
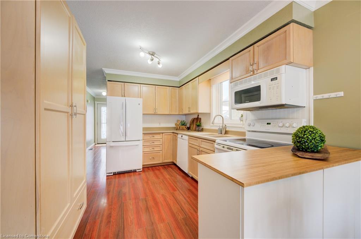
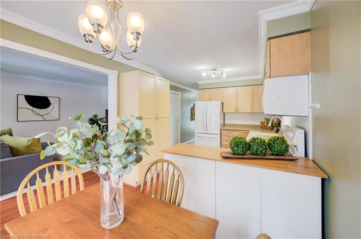
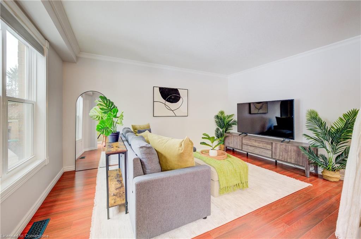
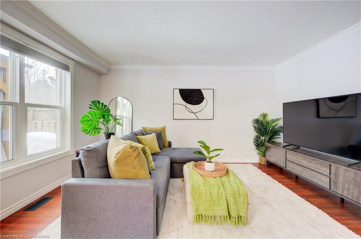
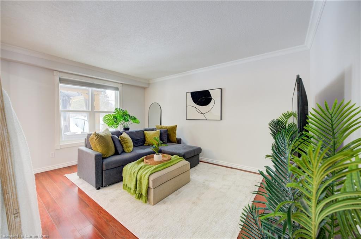
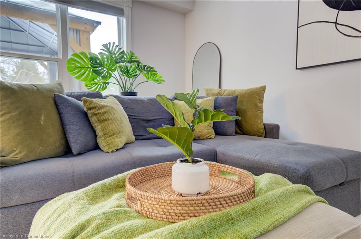
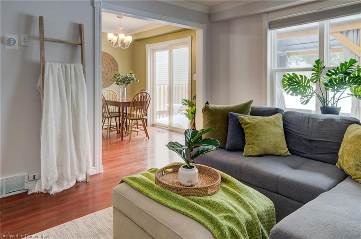
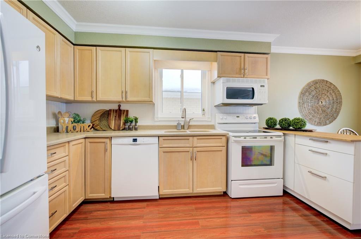
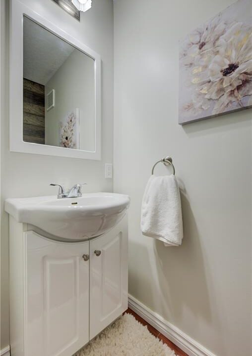
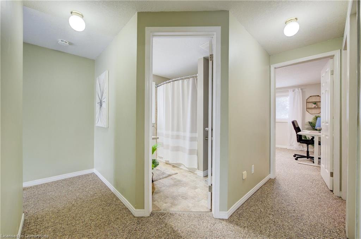
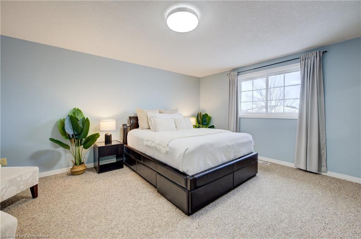
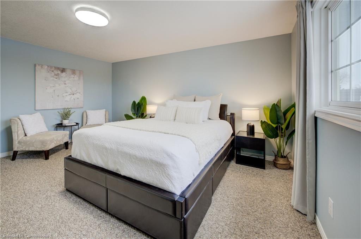
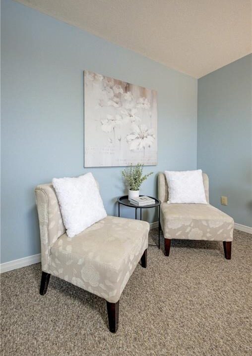
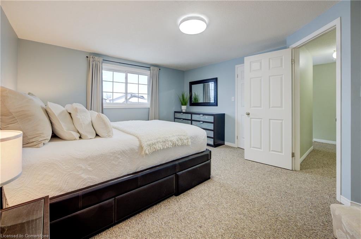
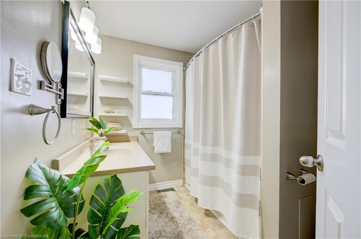
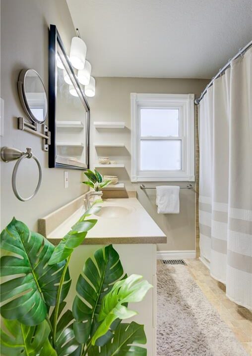
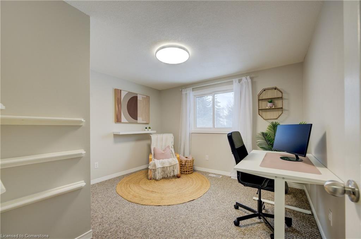
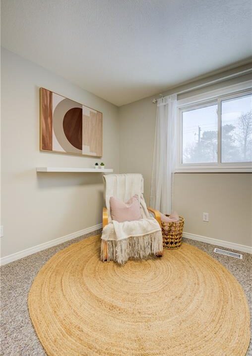
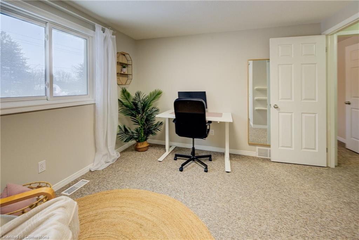
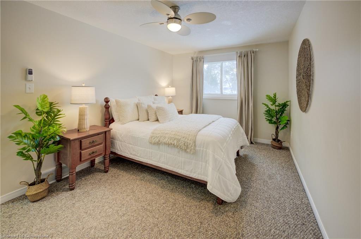
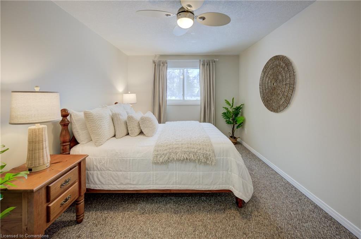
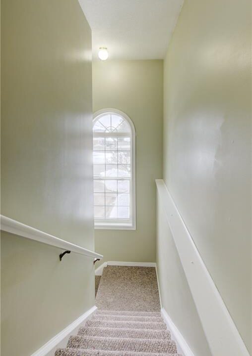
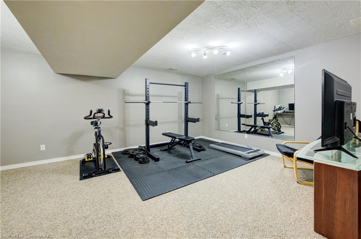
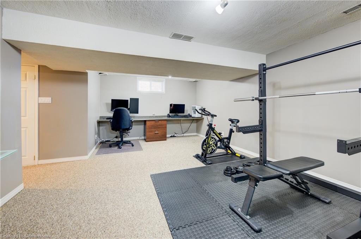
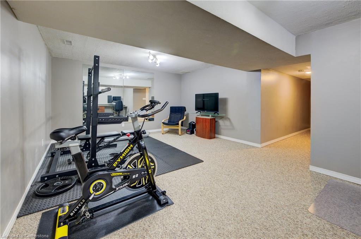
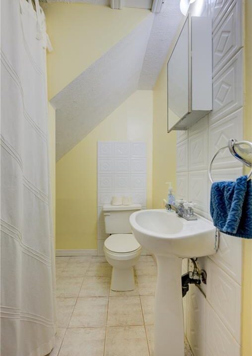
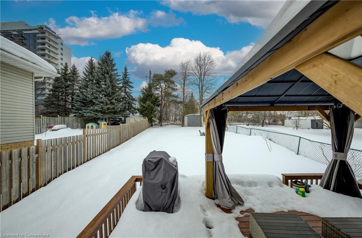
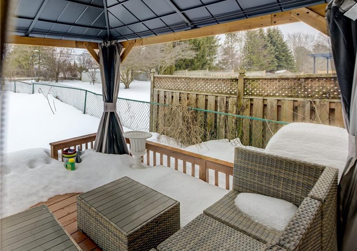
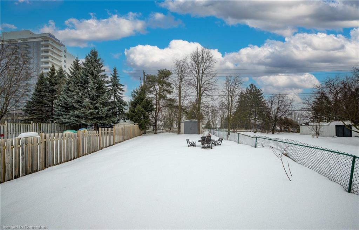
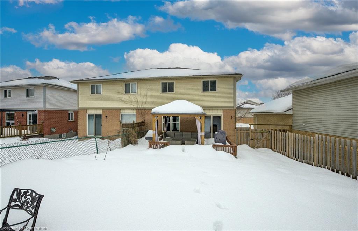
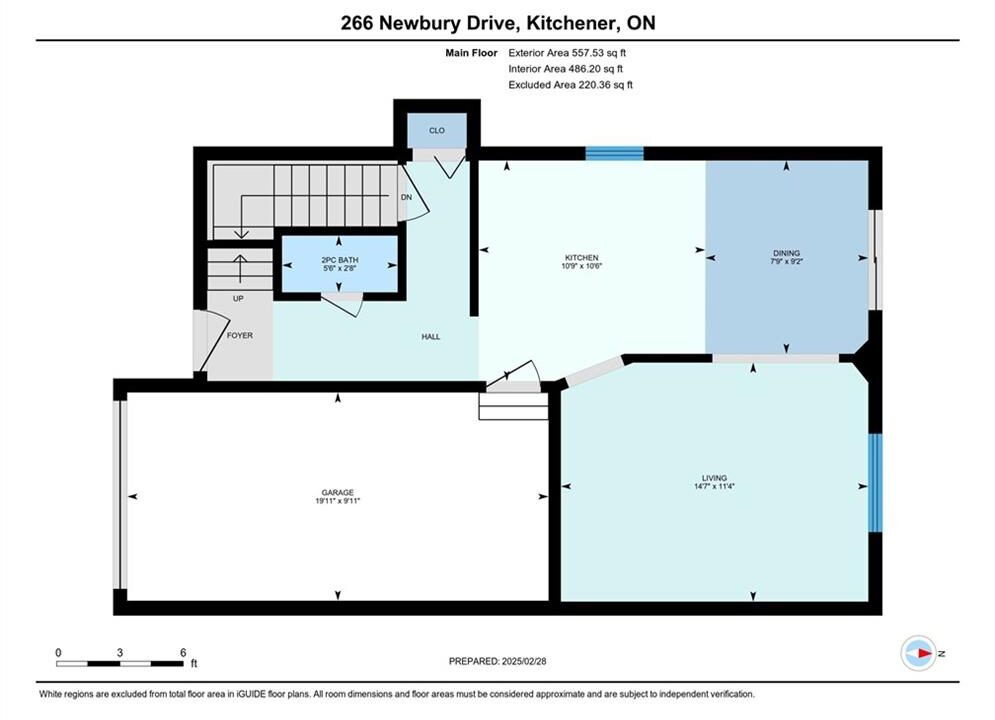
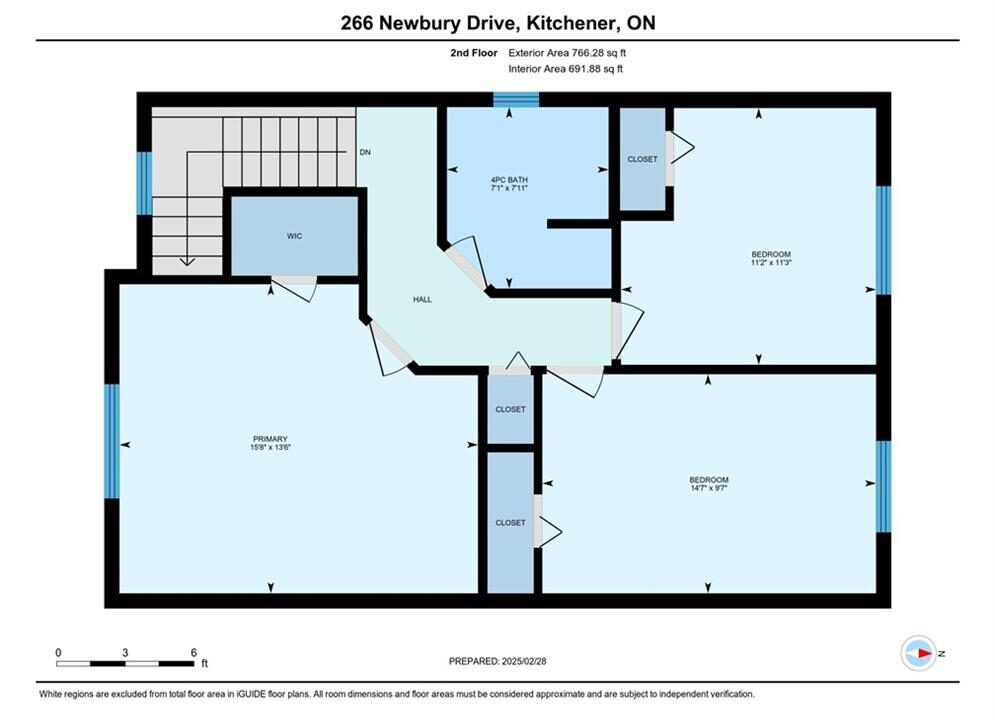
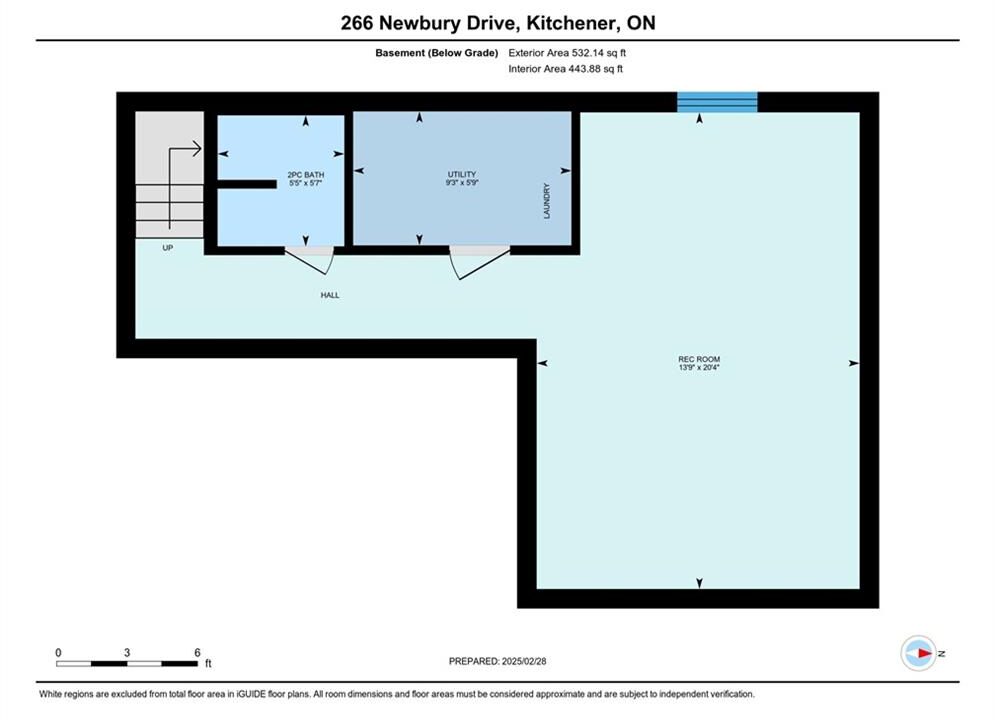
Welcome to 266 Newbury Drive, a charming and well-maintained semi-detached home nestled in the heart of Kitchener. This lovely 3-bedroom, 3 bathroom home is the perfect blend of comfort, style, and convenience, offering everything you need for modern living. With a single-car garage and a spacious, bright main floor, this property promises to impress. As you step inside, you’re greeted by a welcoming foyer that leads into the expansive main floor. The open-concept design allows for an abundance of natural light to flood the space, making it feel airy and inviting. The living room is generously sized, perfect for both family gatherings and quiet evenings at home. Adjacent to the living area is the well-appointed kitchen, featuring ample counter space, modern appliances, and a cozy dining area ideal for entertaining or everyday meals. Upstairs, the home features a large primary suite with a walk-in closet, offering plenty of room for all your wardrobe essentials. Two additional well-sized bedrooms provide flexibility for growing families, a home office, or guest rooms. A full bathroom, elegantly designed, serves the upper level and ensures comfort and privacy. The lower level is a true bonus, featuring a fully finished basement that adds extra living space to this already spacious home. The basement is complete with a convenient powder room, making it perfect for use as a rec room, home office, or a play area for kids. It’s an ideal space for unwinding or hosting guests. Beautiful private backyard with a pergola on the deck provides a peaceful retreat, ideal for outdoor activities or relaxing in the fresh air. The single-car garage adds convenience and storage space, while the location of the home provides easy access to schools, parks, shopping, and public transit. Don’t miss the chance to make this beautiful property your new home. With its functional layout, modern finishes, and fantastic location, 266 Newbury Drive is the perfect place to start your next chapter!
One-of-a-Kind Multigenerational Home in Georgetown’s Coveted Park District Designed with…
$1,699,990
Luxury Sprawling Over 1.5-acres On The Edge Of Georgetown, in…
$2,199,900

 606-112 King Street E, Hamilton ON L8N 1A8
606-112 King Street E, Hamilton ON L8N 1A8
Owning a home is a keystone of wealth… both financial affluence and emotional security.
Suze Orman