28 Dressage Trail, Cambridge, ON N3E 0C3
Nestled in Cambridge’s highly desirable River Mill Community, this beautiful…
$1,029,000
48-535 Margaret Street, Cambridge ON N3H 0A5
$599,900
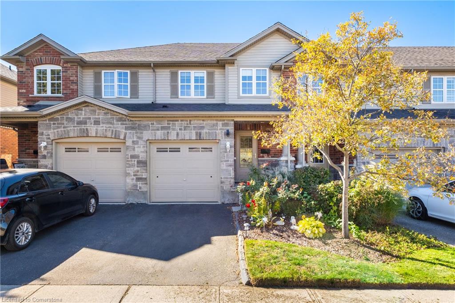
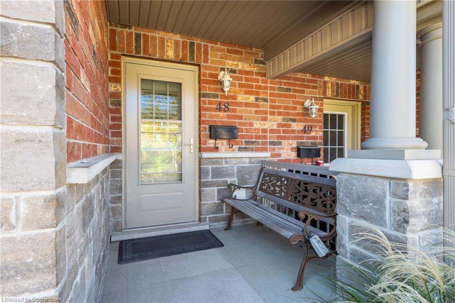
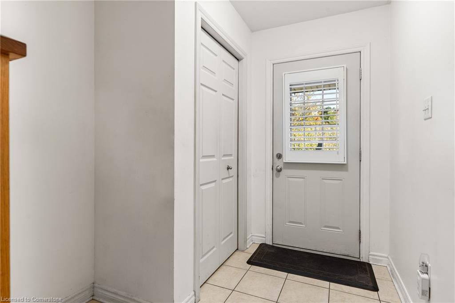
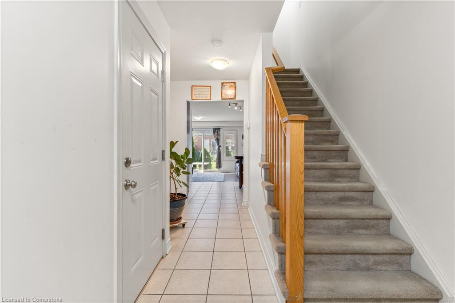
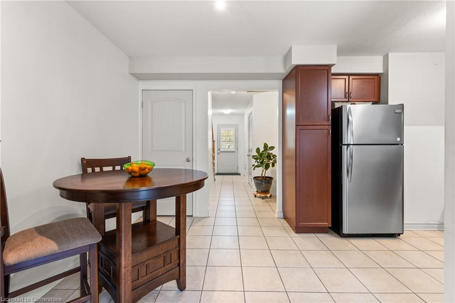
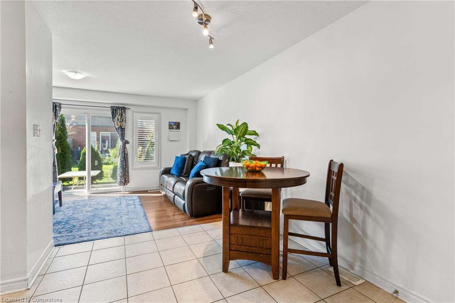
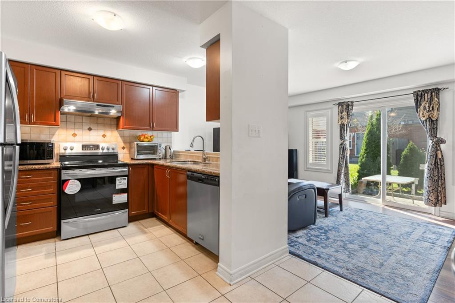
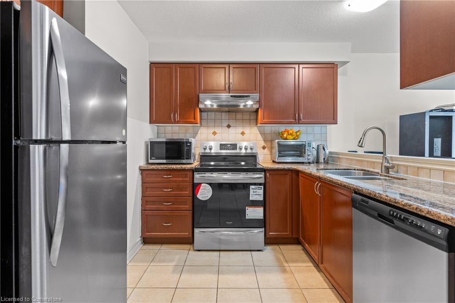
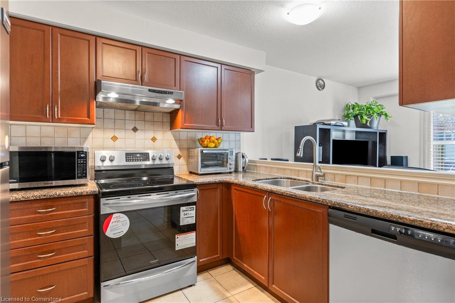
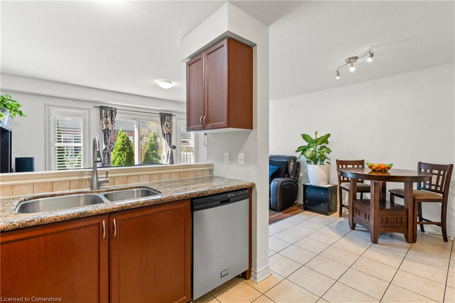
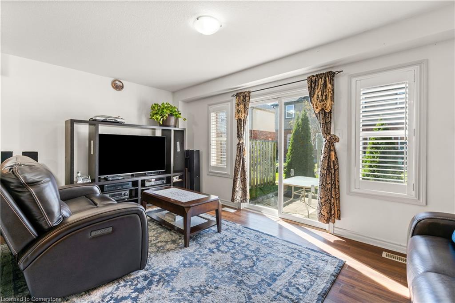
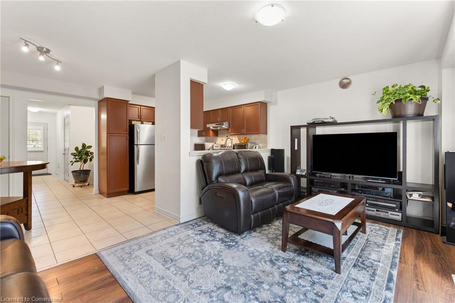
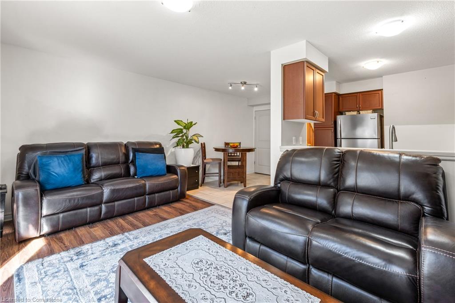
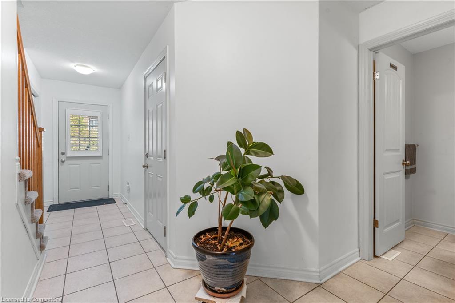
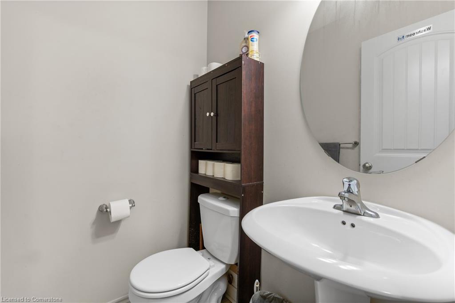
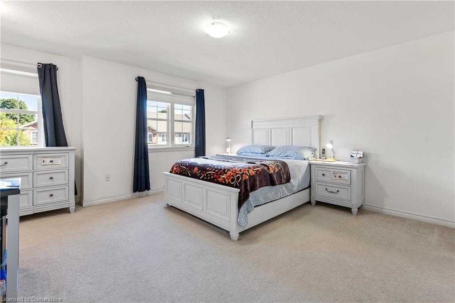
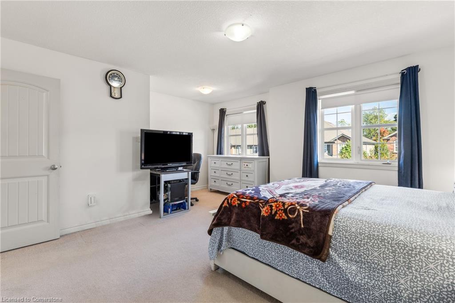
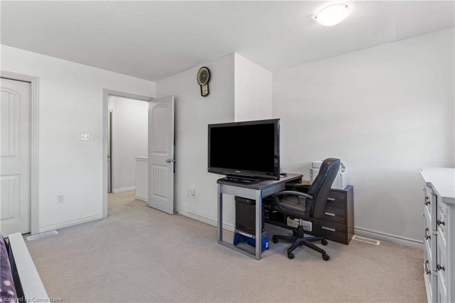
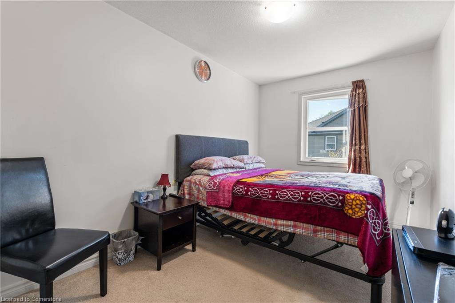
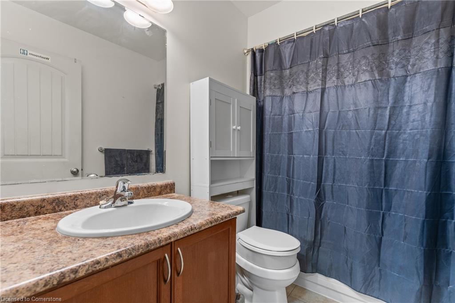
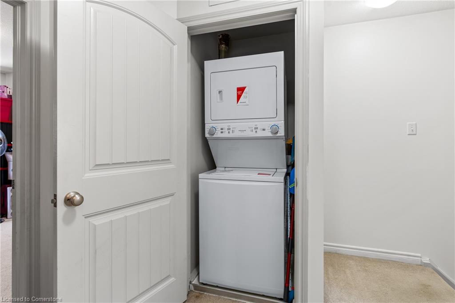
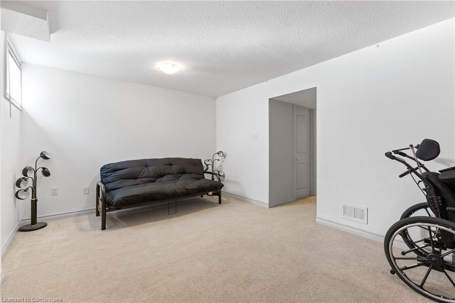
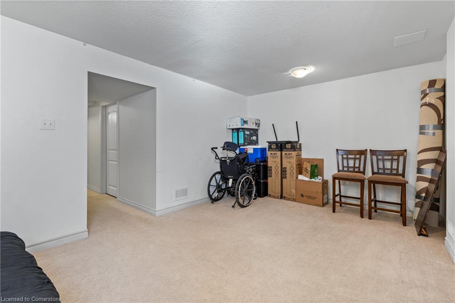
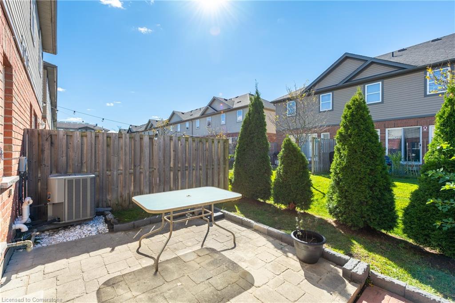
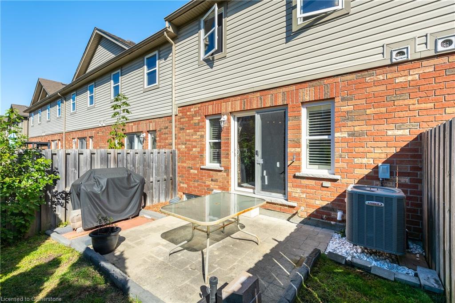
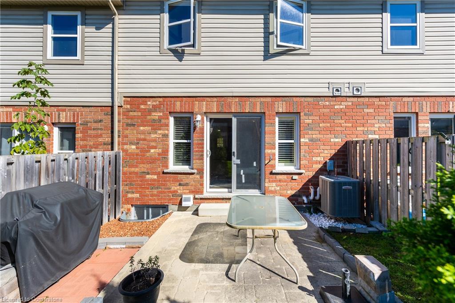
Welcome to this timeless 3-bedroom, 1.5-bathroom gem, offering over 1200 square feet of thoughtfully designed living space in the family-friendly community of Preston Meadows. This recently painted and professionally cleaned, home features an inviting open-concept main floor, complete with a bright eat-in kitchen equipped with new Frigidaire stove & fridge appliances (2022) perfect for family gatherings and entertaining guests along with an upper level new Frigidaire washer & dryer (2022) for your added convenience. The spacious living room, adorned with California shutters, seamlessly leads to your private patio—ideal for outdoor entertaining and enjoying quiet evenings. The oversized primary bedroom boasts custom closet shelving from Closet By Design, providing both style and functionality. The finished basement expands your living options with a spacious rec room, utility room, and a rough-in for an additional bathroom, offering plenty of storage and versatility for your needs. Enjoy the convenience of being close to elementary schools, shopping at the nearby mall, and easy access to Hwy 401. The property is also situated near golf courses and a hospital, enhancing your lifestyle with excellent amenities. With ample visitor parking and very low condo maintenance fees, this home is perfect for families or anyone seeking a low-maintenance lifestyle.
Nestled in Cambridge’s highly desirable River Mill Community, this beautiful…
$1,029,000
Imagine living in a serene town, just minutes from the…
$644,990
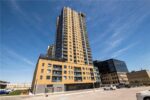
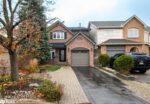 214 Harvest Drive, Milton ON L9T 4T3
214 Harvest Drive, Milton ON L9T 4T3
Owning a home is a keystone of wealth… both financial affluence and emotional security.
Suze Orman