124 Lydia Avenue, Milton ON L9T 2H1
Welcome to 124 Lydia Avenue— A rare and exceptional offering…
$1,399,000
894 Cactus Point, Milton ON L9E 1R8
$829,900
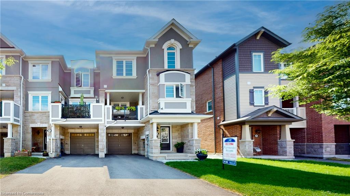
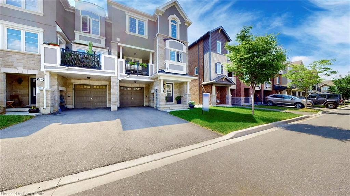
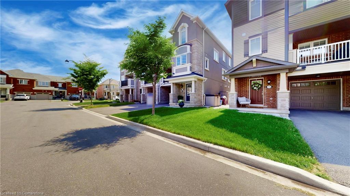
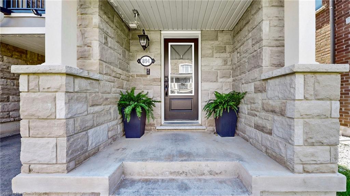
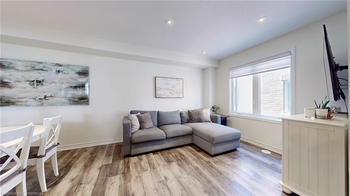
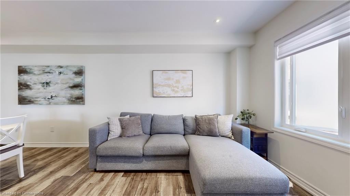
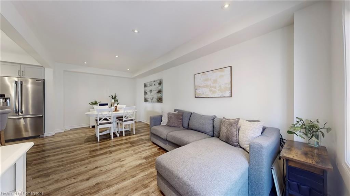
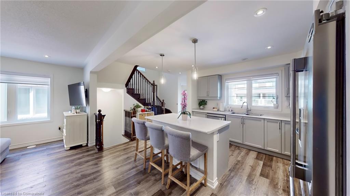
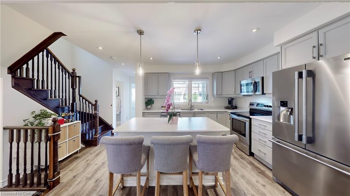
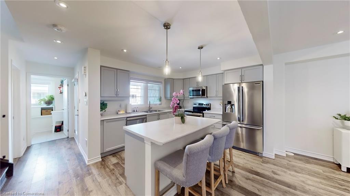
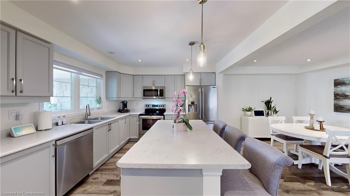
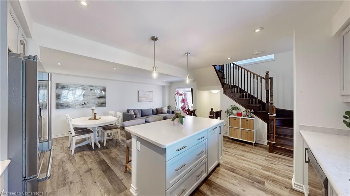
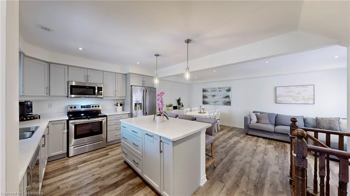
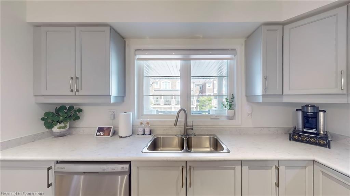
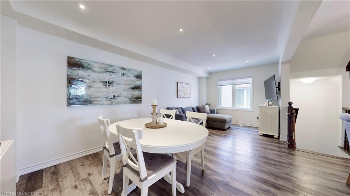
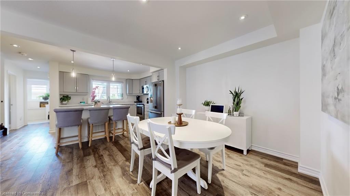
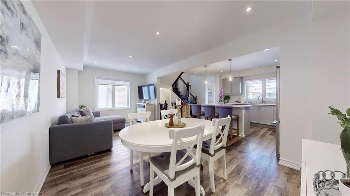
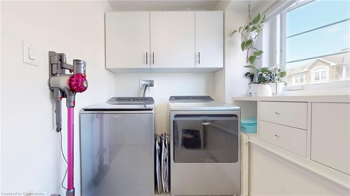
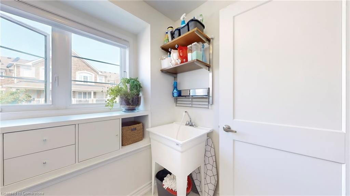
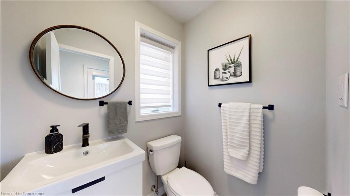
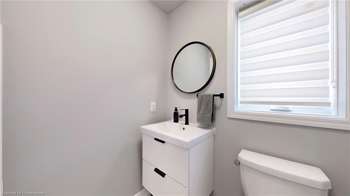
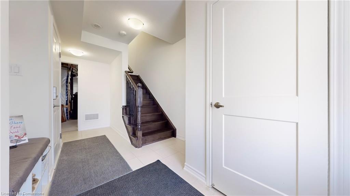
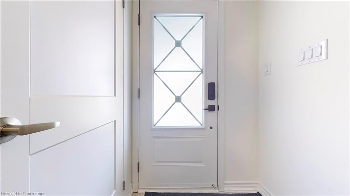
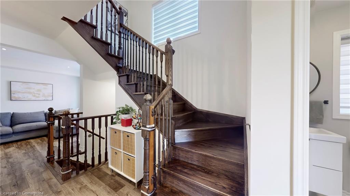
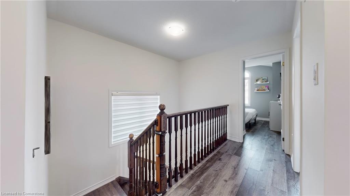
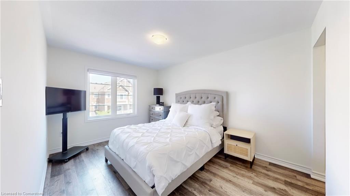
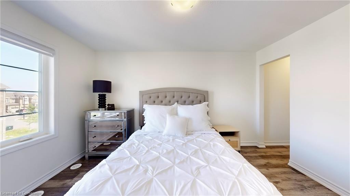
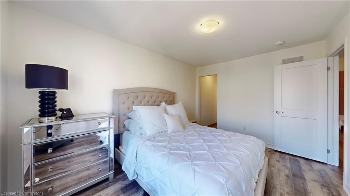
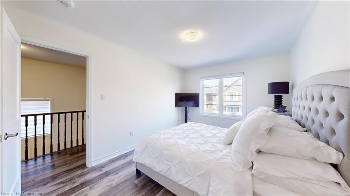
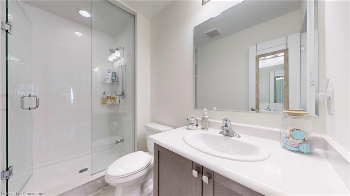
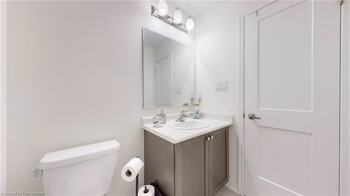
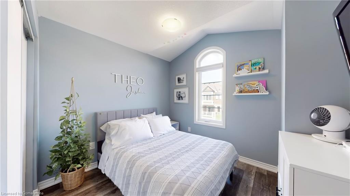
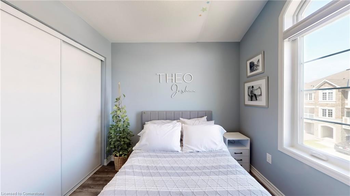
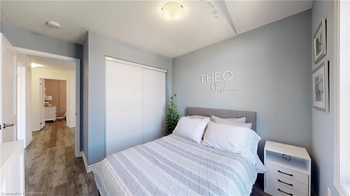
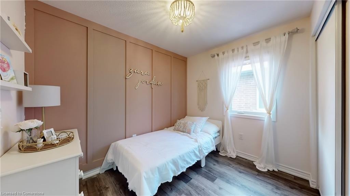
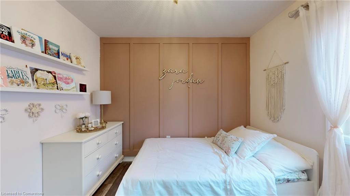
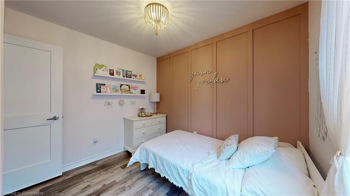
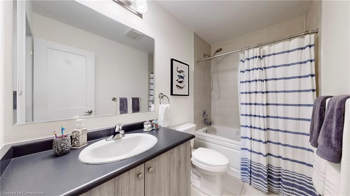
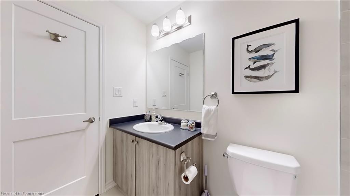
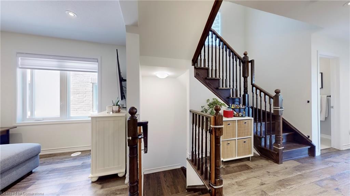
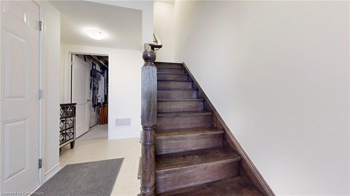
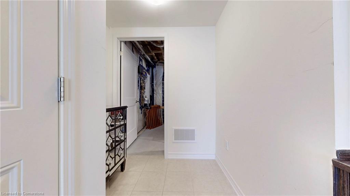
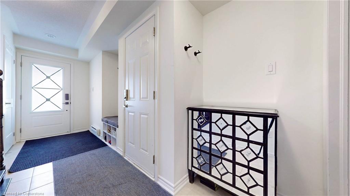
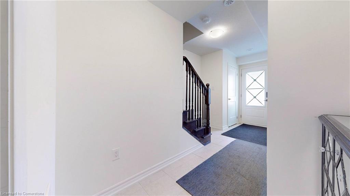
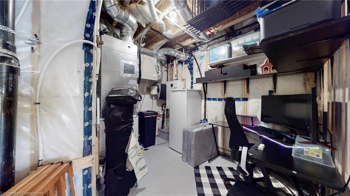
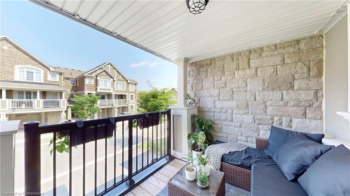
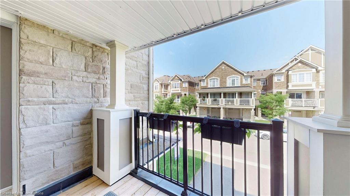
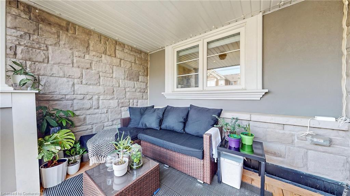
Welcome To Your New Gorgeous Bright End Unit Freehold Townhome. Attractive, Elegant Combination Of Stone & Stucco On The Front Elevation. Neutral Decor Throughout & Pride of Ownership is Evident In This Home. Large Great Room Incorporates Both Living & Dining Rooms In A Beautiful Open Concept Layout. Also Open To A Large Kitchen Featuring Stainless Steel Appliances, Built-in Dishwasher & Over-Range Microwave. Main Floor Laundry Room With Washer, Dryer & Laundry Tub. The Upper Floor Features 3 Nicely Sized Bedroom. The Large Principal Bedroom Offers A Walk-In Closet & 3-pc Ensuite Bathroom. Linen Closet & 4-pc Bathroom also featured on Second Floor. Large Foyer With Entry Closet & Built-in Bench, Inside Entry To Garage, Storage Access & Utility/Furnace Room With Plenty Of Storage Area. Hardwood Staircase, Modern Laminate Flooring, Pot Lights, Central Vac. Walk-Out To Spacious Balcony For Summer BBQ or Just Relax. 200-amp Electrical Service With NEMA1450 Outlet For Electrical Car Charge. Easy Access To All Amenities, Community Center, Highly Rated Schools & Public Transportation. Don’t Miss Out On This One!!
Welcome to 124 Lydia Avenue— A rare and exceptional offering…
$1,399,000
Located at 65 Glamis Road, Unit #51, this 3-bedroom, 1-bathroom…
$425,000
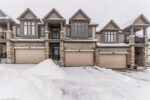
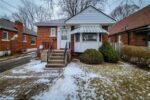 36 Mapes Avenue, Hamilton ON L8S 2K4
36 Mapes Avenue, Hamilton ON L8S 2K4
Owning a home is a keystone of wealth… both financial affluence and emotional security.
Suze Orman