216 Severn Drive, Guelph, ON N1E 0C7
Welcome to 216 Severn Drive where community charm meets bright…
$815,000
510-73 Arthur Street S, Guelph ON N1E 0S6
$715,000
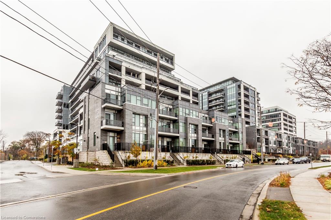
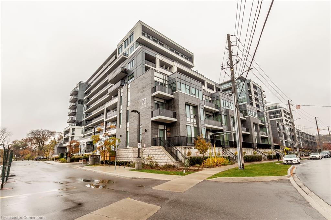
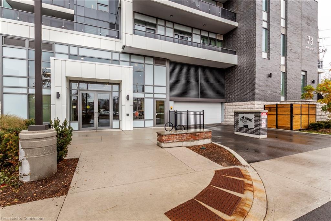
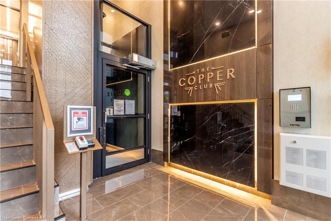
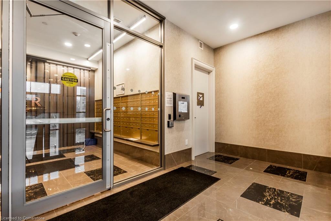
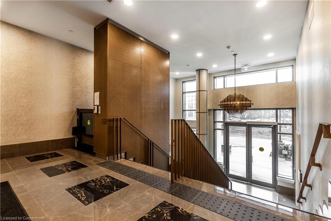
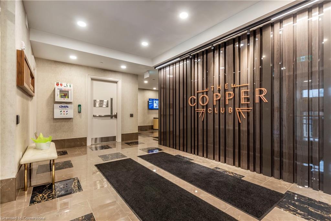
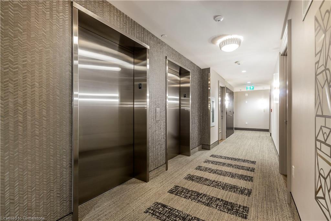
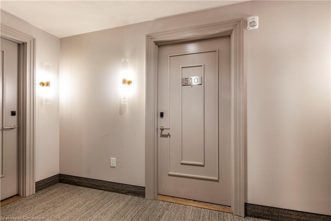
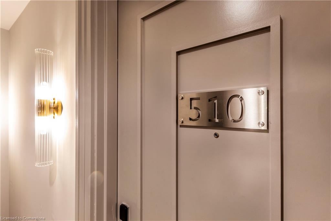
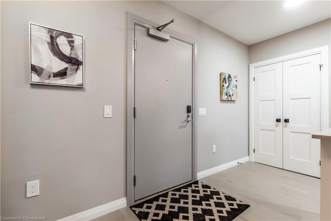
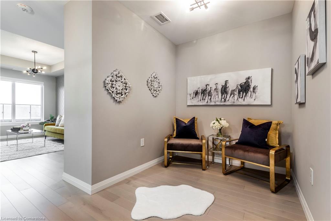
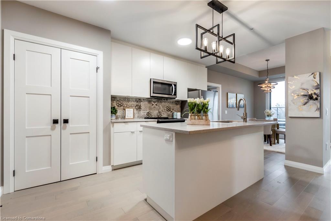
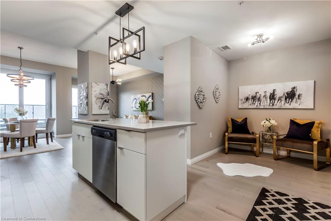
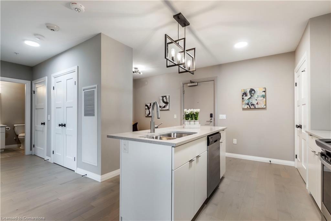
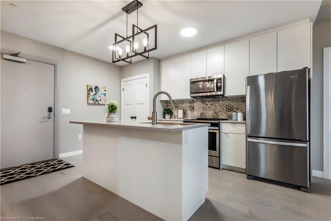
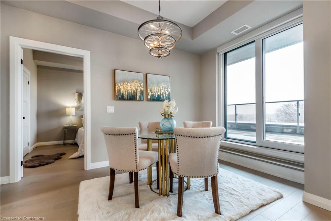
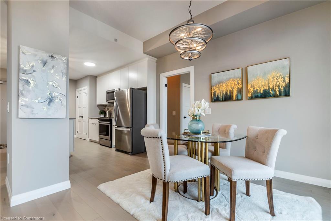
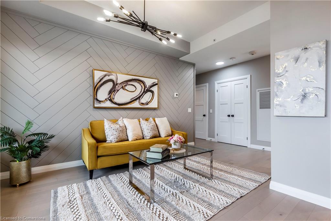
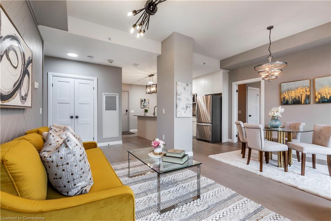
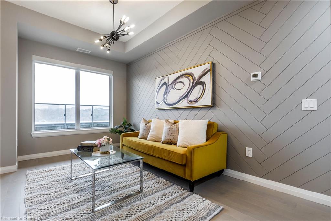
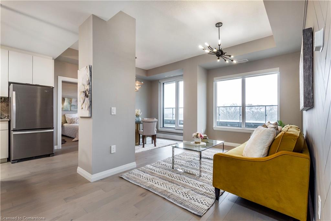
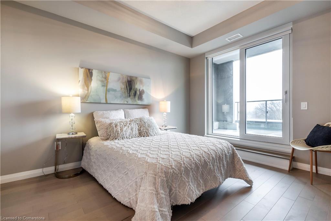
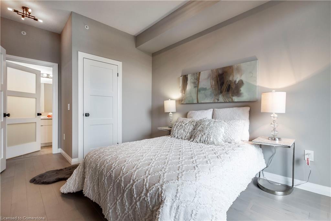
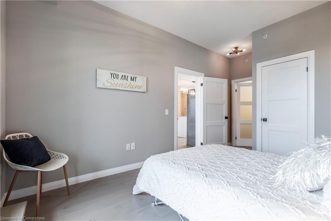
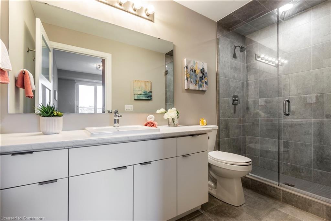
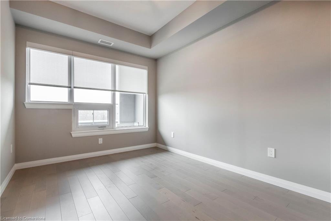
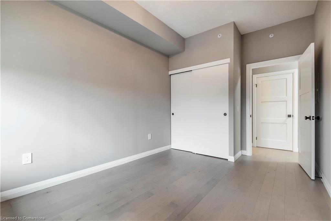
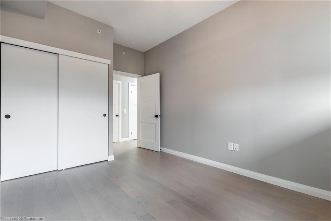
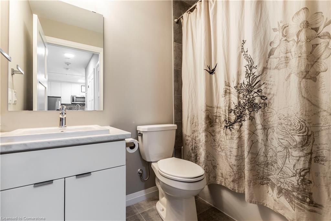
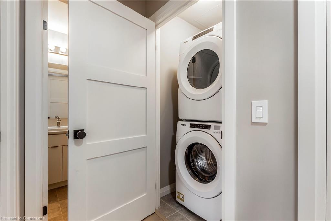
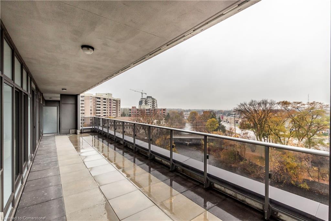
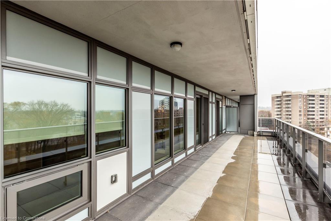
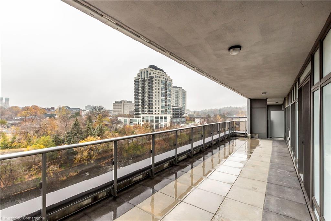
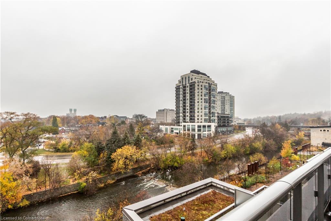
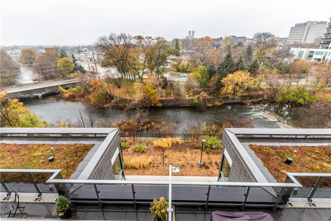
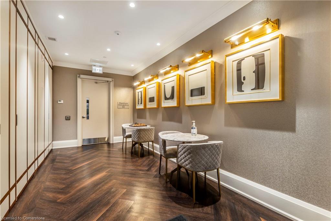
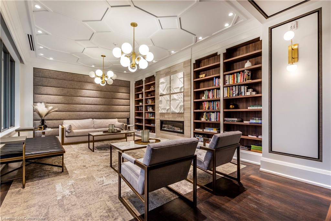
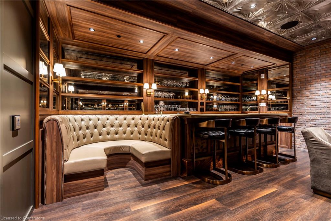
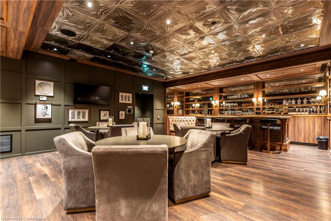
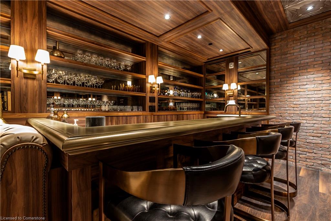
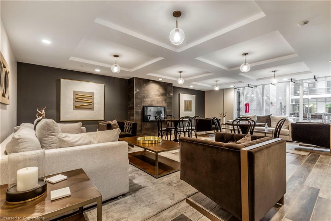
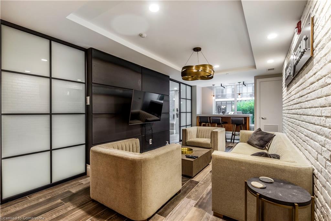
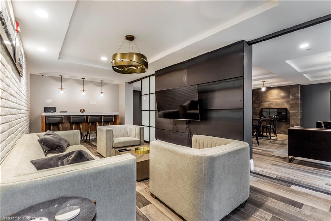
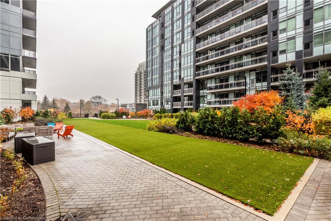
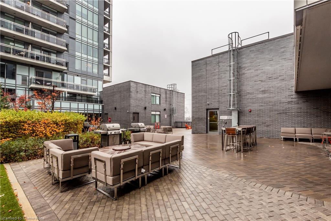
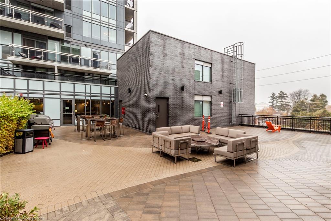
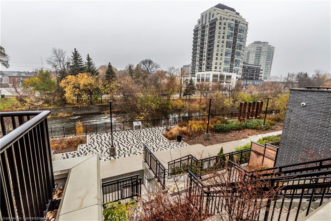
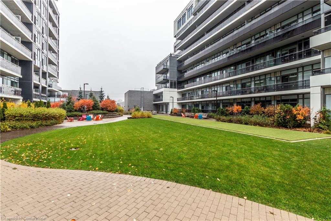

If you are looking to live in a beautiful building with all kinds of extras, this is the one for you. This complex comes with an Exercise Room, Games Room, Guest Suite, Library, Media Room, Party Room, Visitor Parking, Industrial Water Softener, Pet Washing Station and Commom BBQ area. Once you enter inside the home you will fall in love with the open concept and all the upgrades, like new updated lighting, high end doors, upgraded flooring. There is a small reading nook or office space next to the front door. The main living area consists of the Kitchen with all new appliences, island and gorgeous backsplash. Living room that has a feature (wall) plus a dining room with door to the balcony. The home has 2 bedrooms, a primary with walkin closet, ensuite with direct access to the balcony/ terrace. The other bedroom is next to the 2nd full bathroom. The balcony/ terrace runs the full length of the condo 40 feet in length and 10 feet in width. This gives you an additional 400 sqft of outdoor living space, It is large enough to have separate seating and dining area so you can entertain outside all summer. You have a river view from the balcony/terrace. Ample vistor parking in front of building or city parking on Arthur and if you prefer not to take your car it is a short walk to the go train. To view the amenities go to the 2nd floor and follow the exit signs. Each building has different amenities
Welcome to 216 Severn Drive where community charm meets bright…
$815,000
Do you want a condo that offers views of the…
$575,000
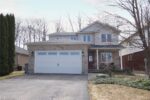
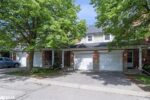 4-1055 Gordon Street, Guelph ON N1G 4X9
4-1055 Gordon Street, Guelph ON N1G 4X9
Owning a home is a keystone of wealth… both financial affluence and emotional security.
Suze Orman