152 Anvil Street, Kitchener, ON N2P 1Y3
Welcome home to this well-kept detached raised bungalow in the…
$799,900
102 Bridlewreath Street, Kitchener ON N2E 3V6
$699,999
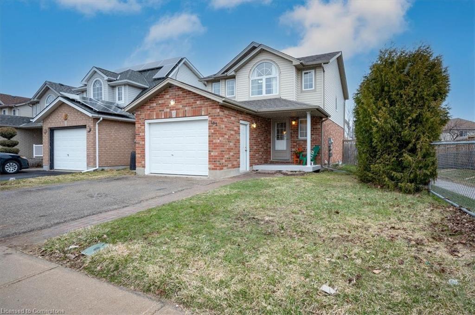
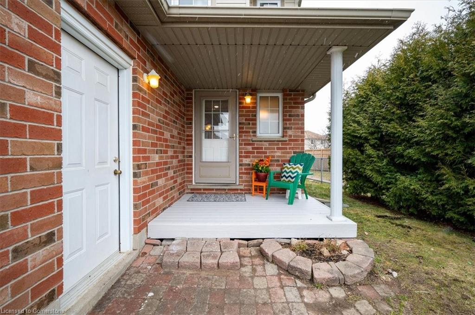
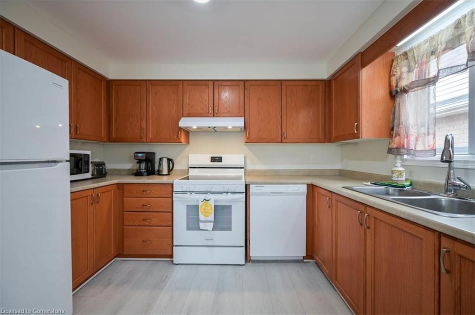
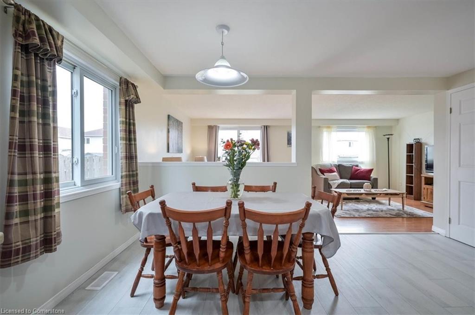
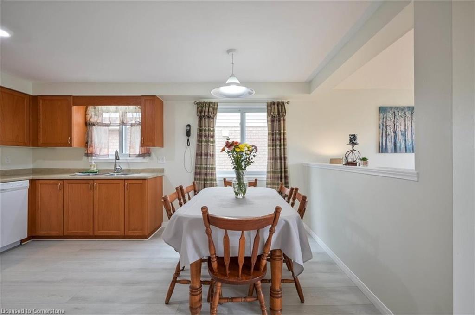
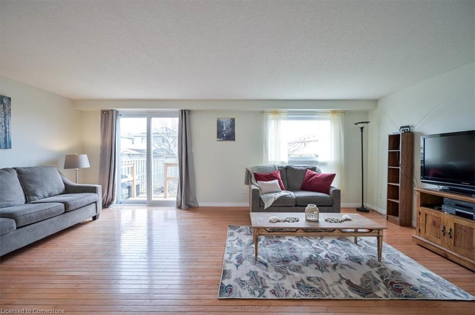
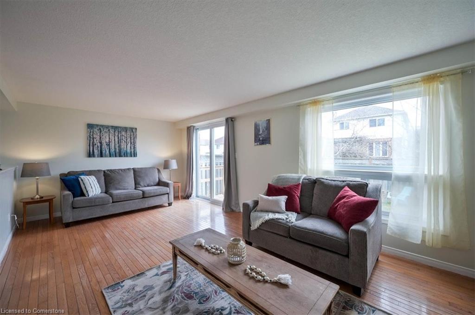
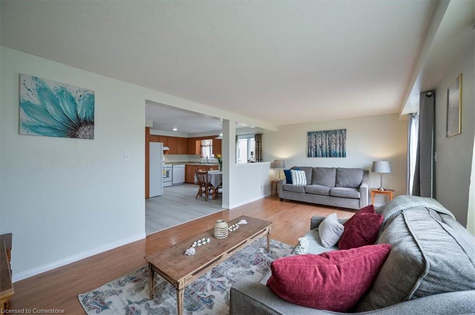
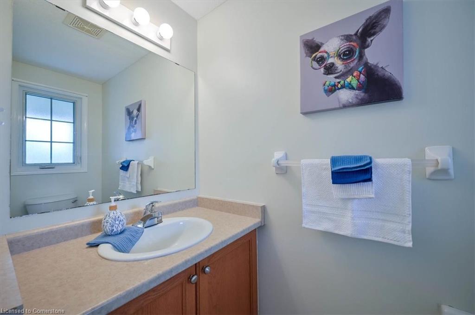
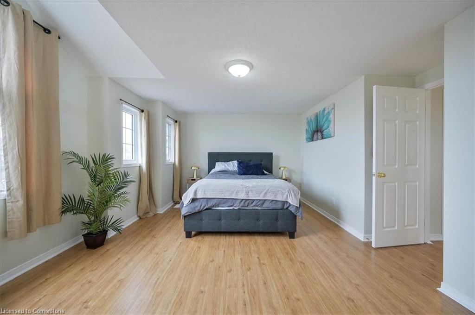
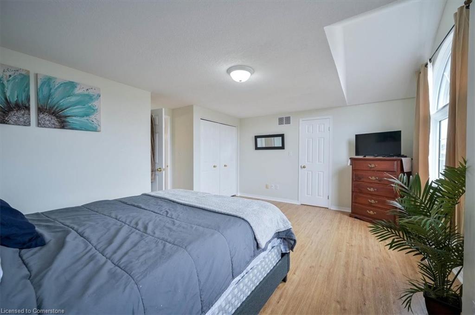
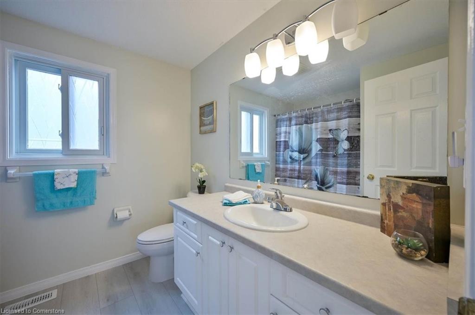
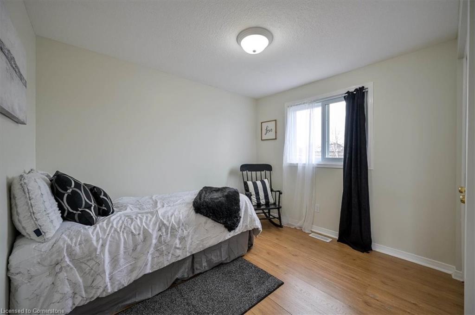
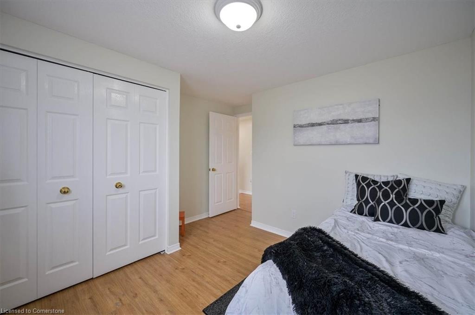
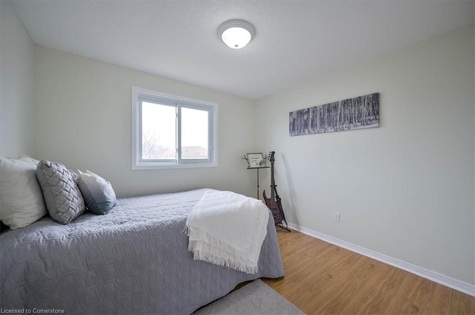
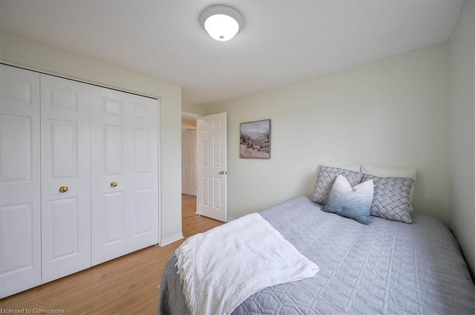
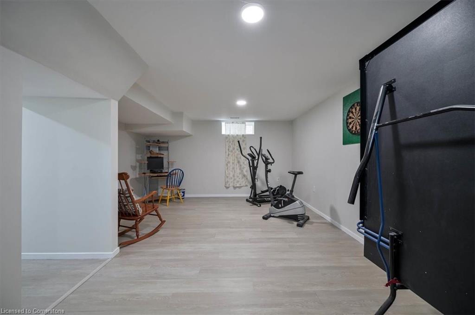
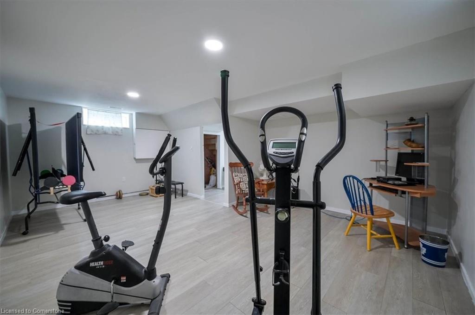
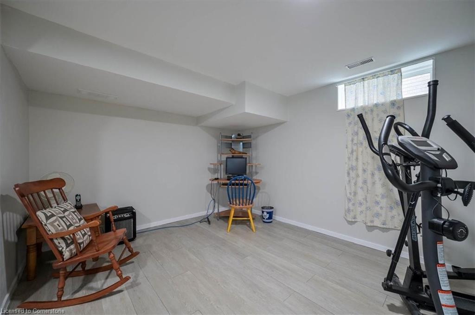
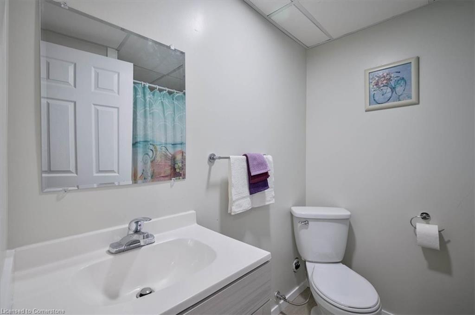
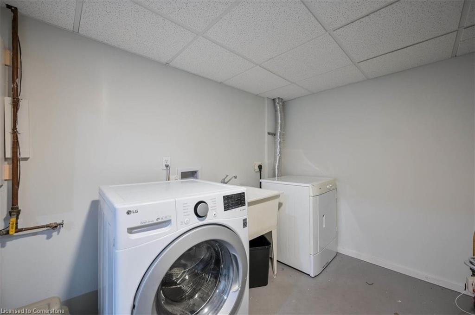
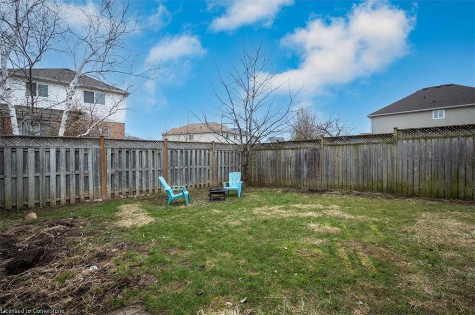
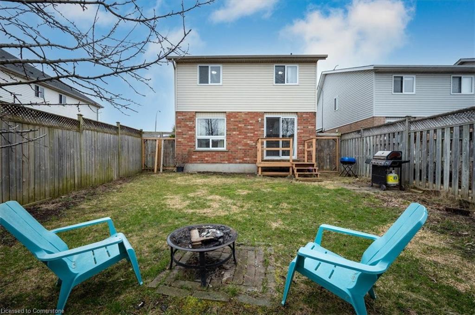
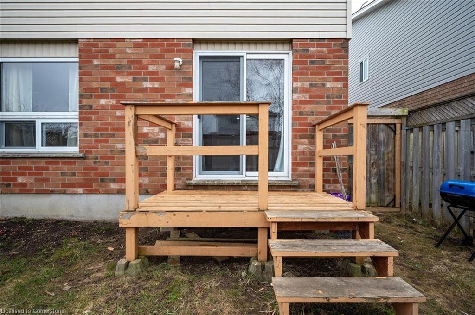
Nestled in the heart of Laurentian West, this charming 3-bedroom, 2.5-bathroom detached home offers the perfect blend of comfort and convenience. Situated in a family-friendly neighborhood, you’re just minutes away from top-rated schools, parks, shopping centers, and easy access to Highway 7/8.
Enjoy an open-concept main floor with abundant natural light, perfect for family gatherings and entertaining guests.
The kitchen is equipped with ample counter space, making meal preparation a delight.
Three generously sized bedrooms, including a master suite with two large closets. A fully fenced backyard provides a safe and private area for children/pets to play or for hosting summer barbecues. You’ll make this home just in time to enjoy the blossoms on the cherry tree!
The attached garage with additional driveway space ensures parking is never an issue.
Located in a vibrant community, this home is close to:? Sunrise Shopping Centre, Laurentian Trail, Public transit routes, and the shops and eateries of Williamsburg.
This home is ideal for families seeking a blend of suburban tranquility and urban accessibility.
Don’t Miss Out! Schedule your private viewing today and take the first step toward making this house your new home.
Welcome home to this well-kept detached raised bungalow in the…
$799,900
Experience Unmatched Luxury in This Exquisite Detached Home! Located in…
$1,388,000
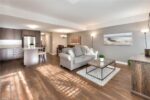
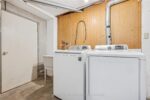 118 Moccasin Drive, Waterloo, ON N2L 4C3
118 Moccasin Drive, Waterloo, ON N2L 4C3
Owning a home is a keystone of wealth… both financial affluence and emotional security.
Suze Orman