1725 Franklin Boulevard, Cambridge, ON N3C 1N7
Step into a home that offers not just more space,…
$599,900
333 Milla Court, Waterloo, ON N2L 6N4
$1,999,999
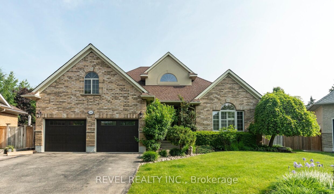
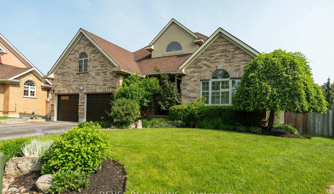
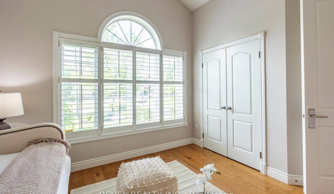
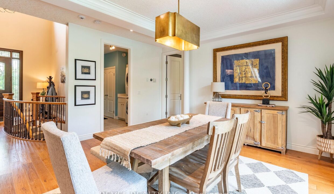
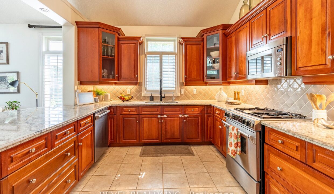
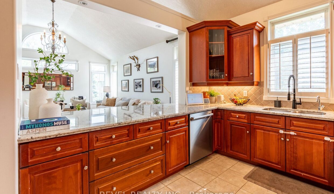
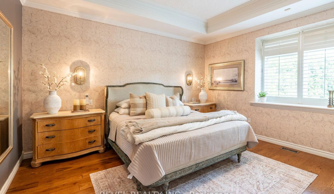
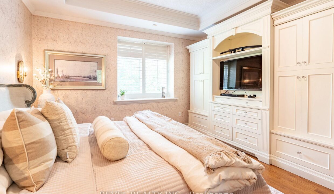
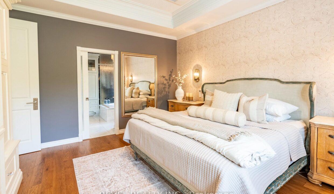
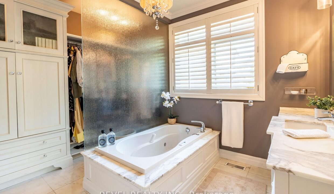
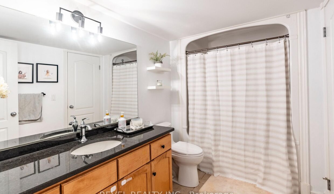
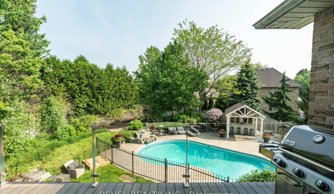
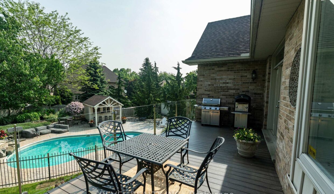
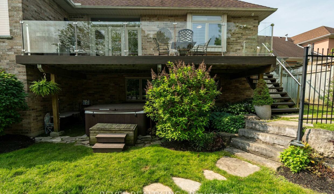
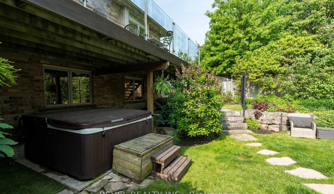
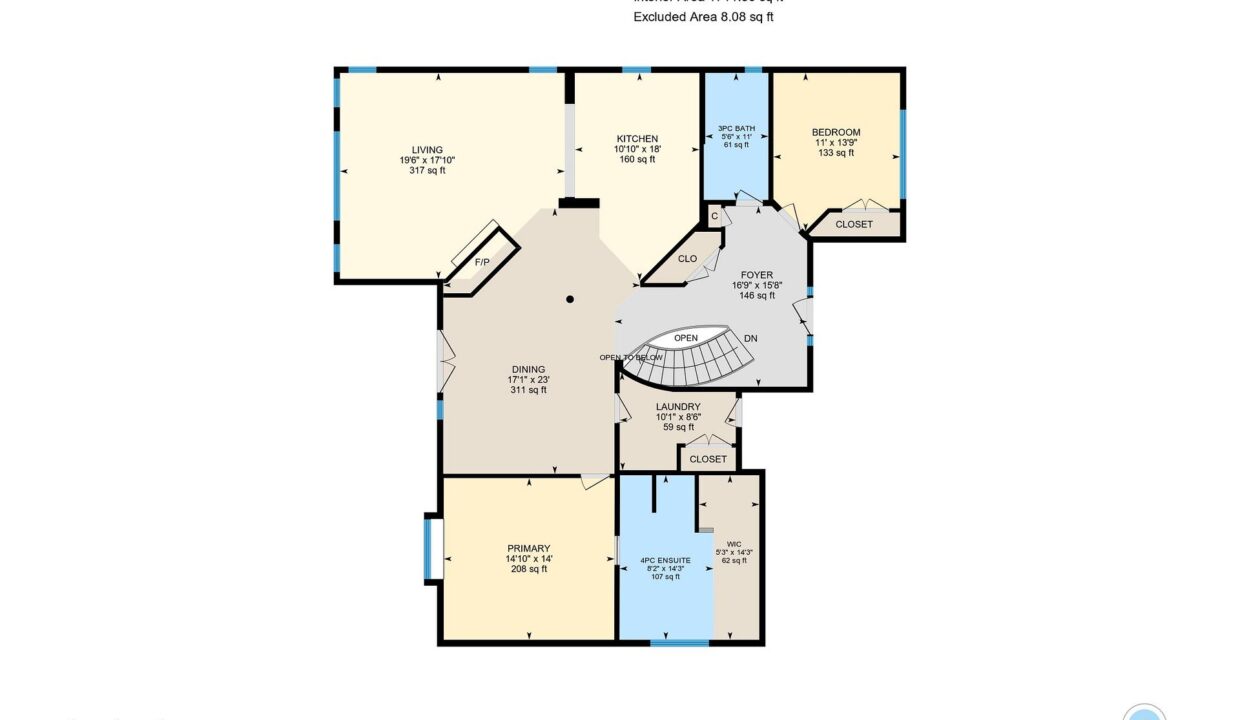
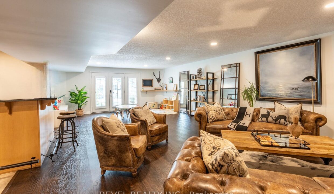
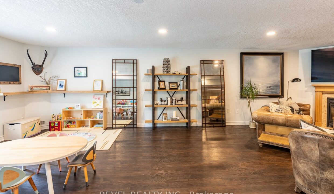
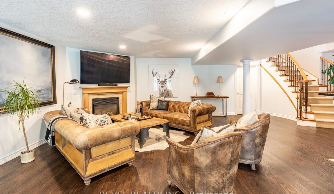
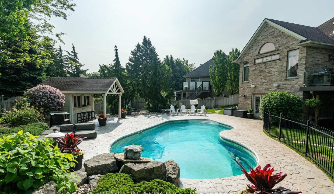
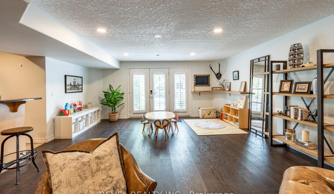
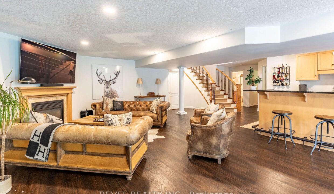
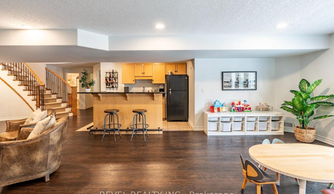
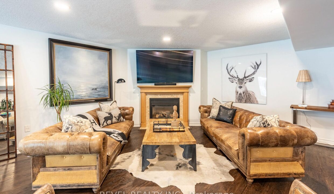
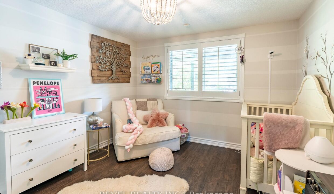
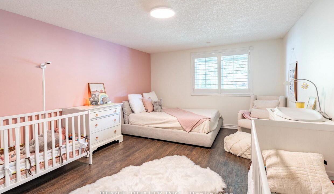
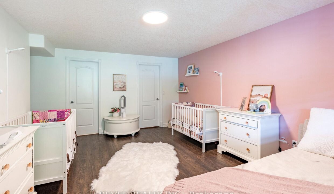
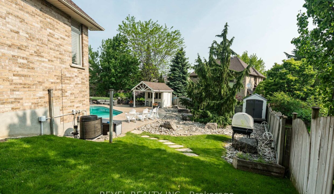
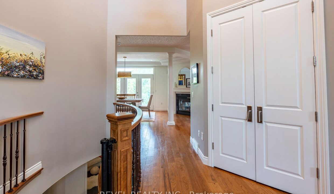
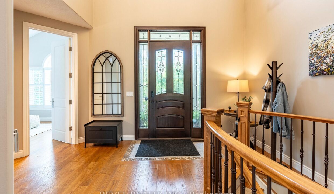
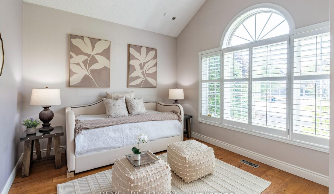
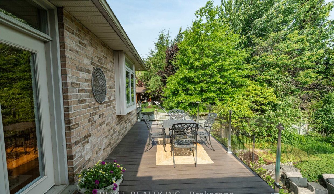
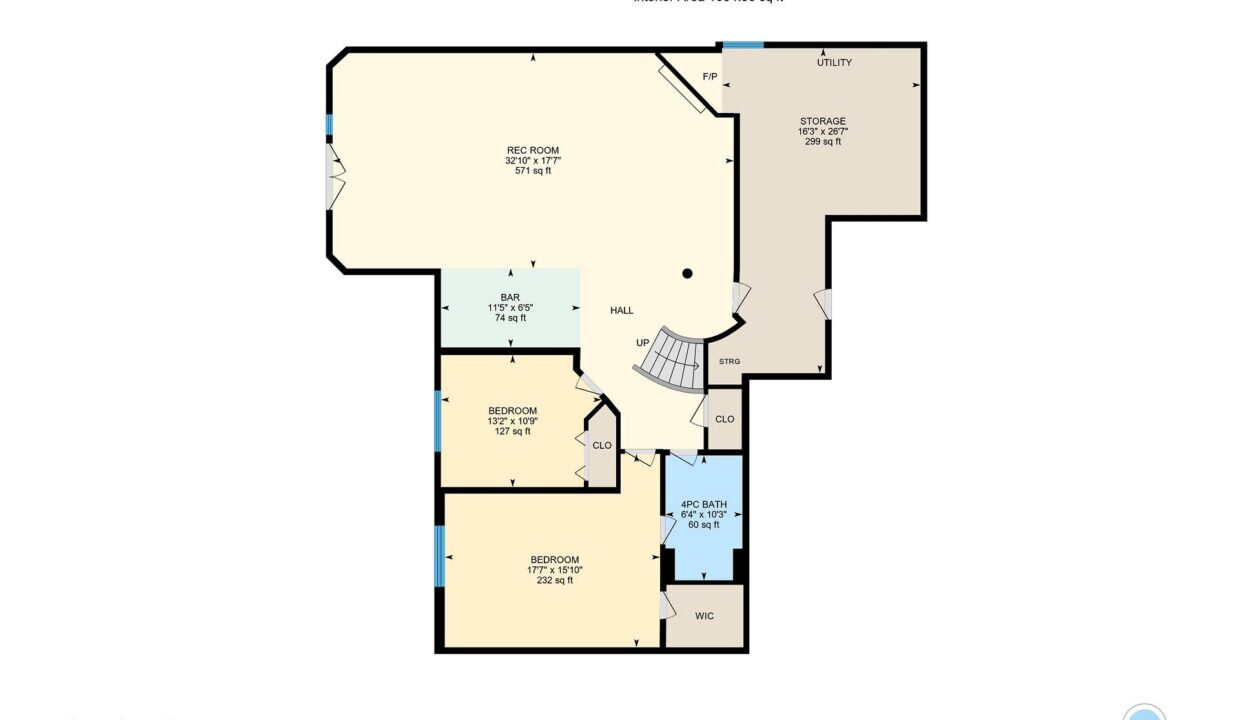
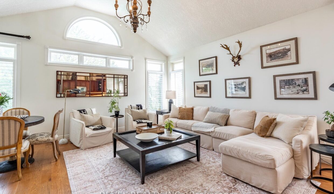
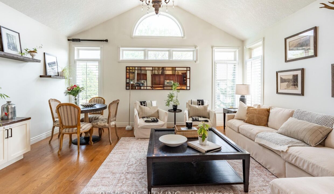
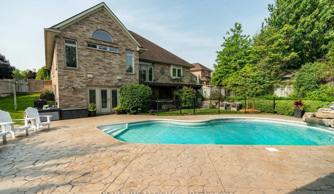
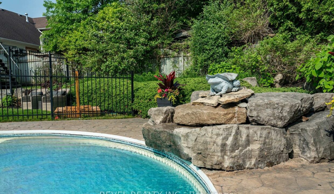
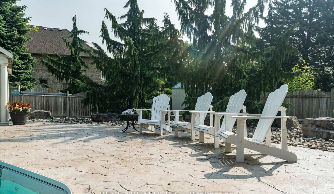
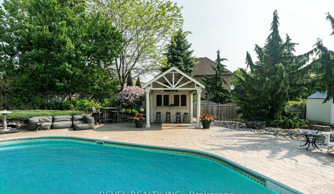
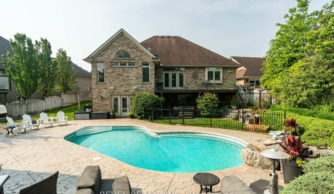
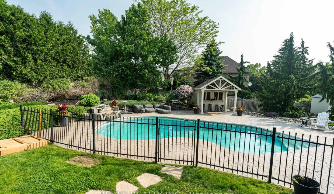
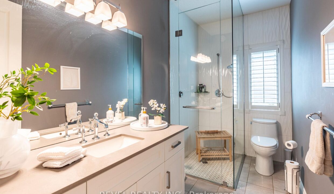
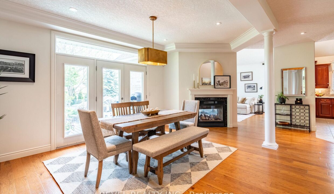
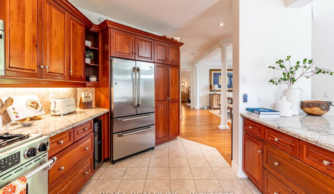
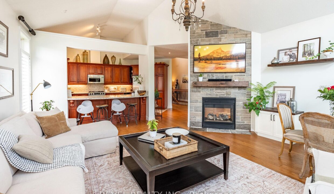
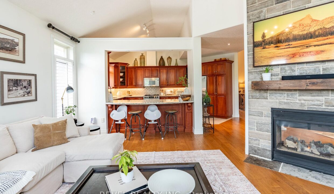
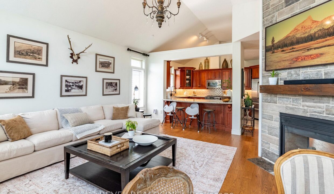
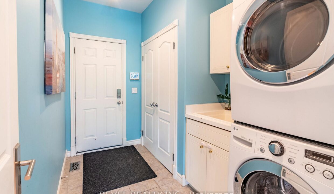
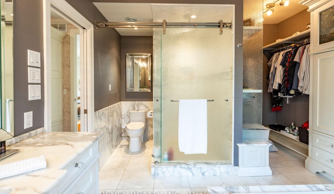
Welcome to luxury living on one of Waterloos most desirable courts. This custom-built, all-brick bungalow by Milla Homes features a refined open-concept layout with vaulted ceilings, hickory-style hardwood floors, and high-end finishes throughout it’s 3,330 sq.ft. The main floor offers a spacious primary suite with tray ceiling, walk-in closet with glass divider, and a spa-inspired ensuite with whirlpool tub and glass steam shower. A second bedroom or office is located next to a stunning 3-piece bath. The chefs kitchen includes granite counters, stainless steel appliances, and a unique circular island that opens to the great room with double-sided gas fireplace and formal dining area. The walk-out basementrecently updated with new flooringadds exceptional living space with a full bar, gas fireplace, two bedrooms, and one full bathroom. One bedroom includes a walk-in closet and direct access to the bath, ideal for guests or teens. Step outside to your private backyard retreat with professional landscaping, a large deck, in-ground pool with rock waterfall, relaxing hot tub, cabana bar, and stone pathwaysall fully fenced for privacy. This home is the perfect blend of style, comfort, and locationjust minutes from top schools, trails, and amenities.
Step into a home that offers not just more space,…
$599,900
Welcome to 349 Luella Street, Kitchener – a charming 3-bedroom,…
$600,000
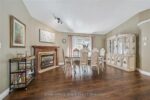
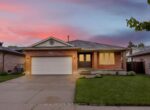 483 Northlake Drive, Waterloo, ON N2V 2A4
483 Northlake Drive, Waterloo, ON N2V 2A4
Owning a home is a keystone of wealth… both financial affluence and emotional security.
Suze Orman