168 Otterbein Road, Kitchener, ON N2B 0A8
Modern and Stylish 2-Year-Old Home at 168 Otterbein Step into…
$999,900
928 Chapel Hill Court, Kitchener, ON N2R 0P4
$1,291,950
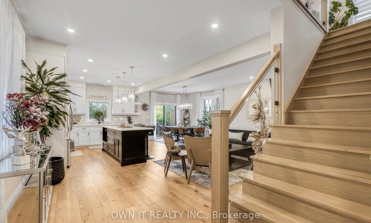
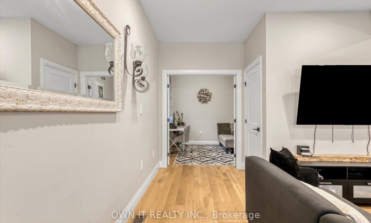
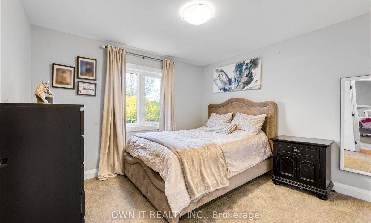
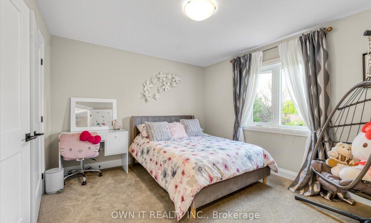
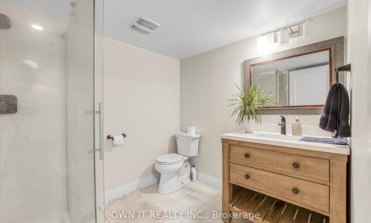
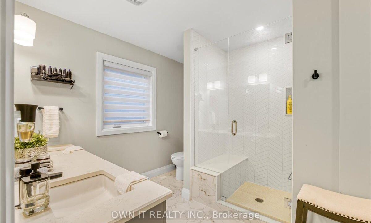
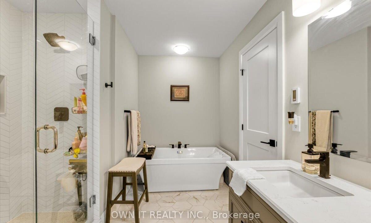
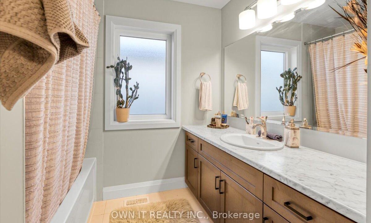
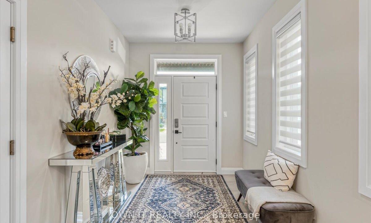
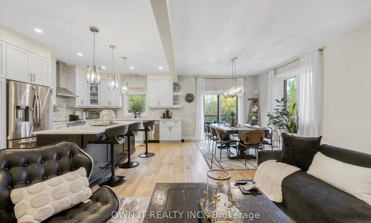
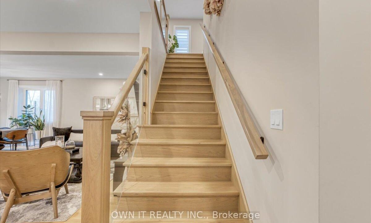
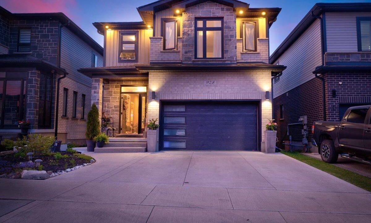
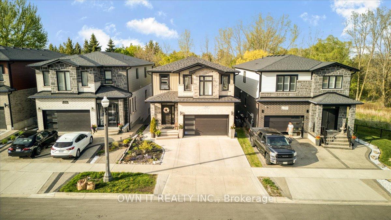
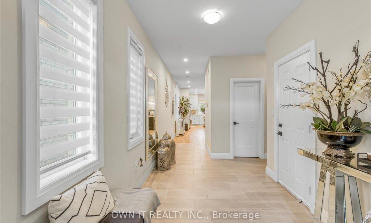
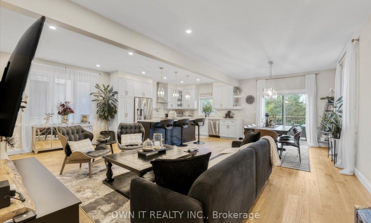
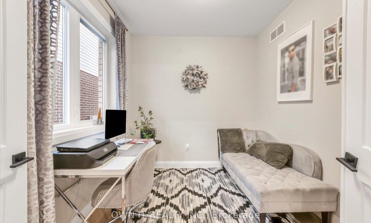
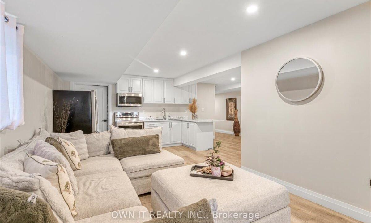
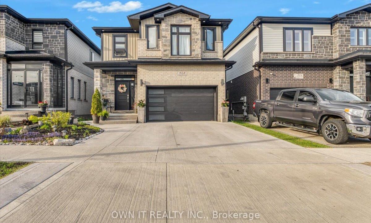
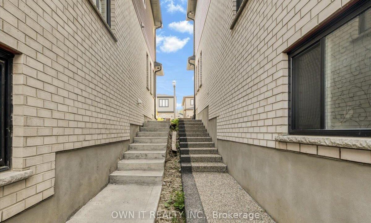
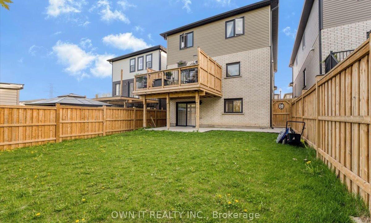
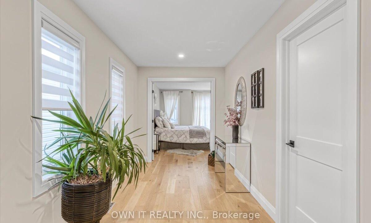
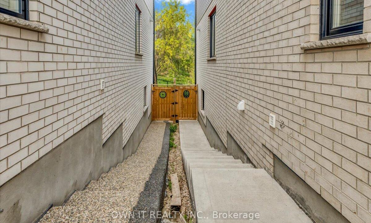
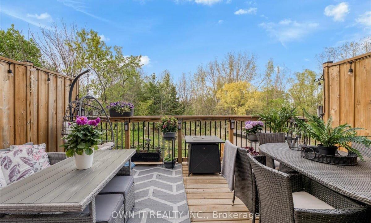
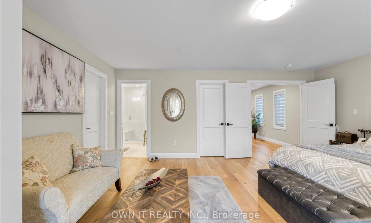
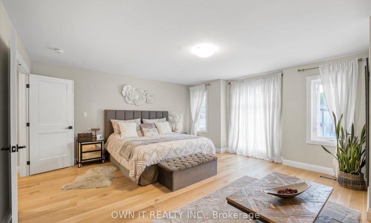
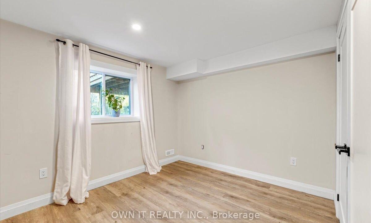
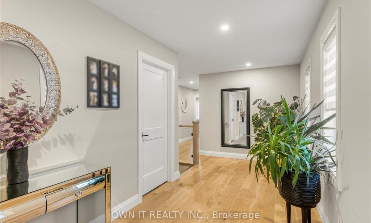
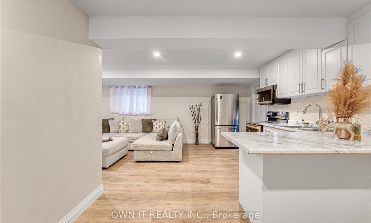
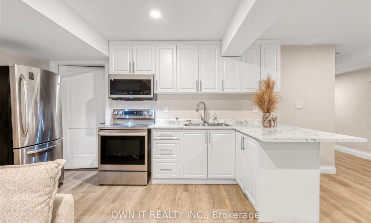
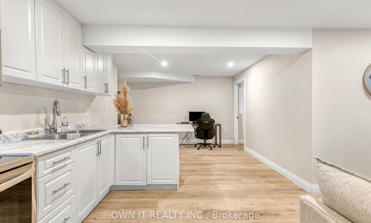
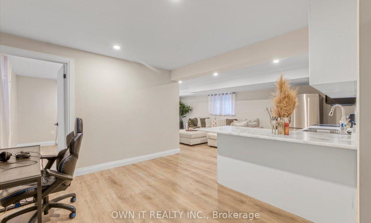
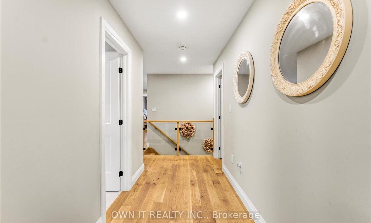
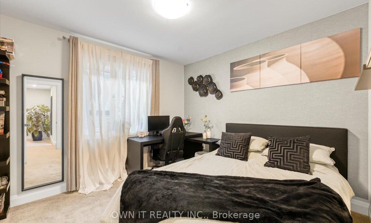
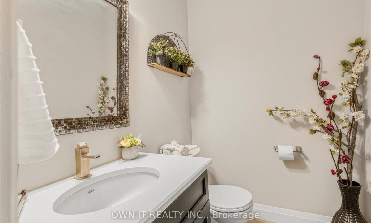
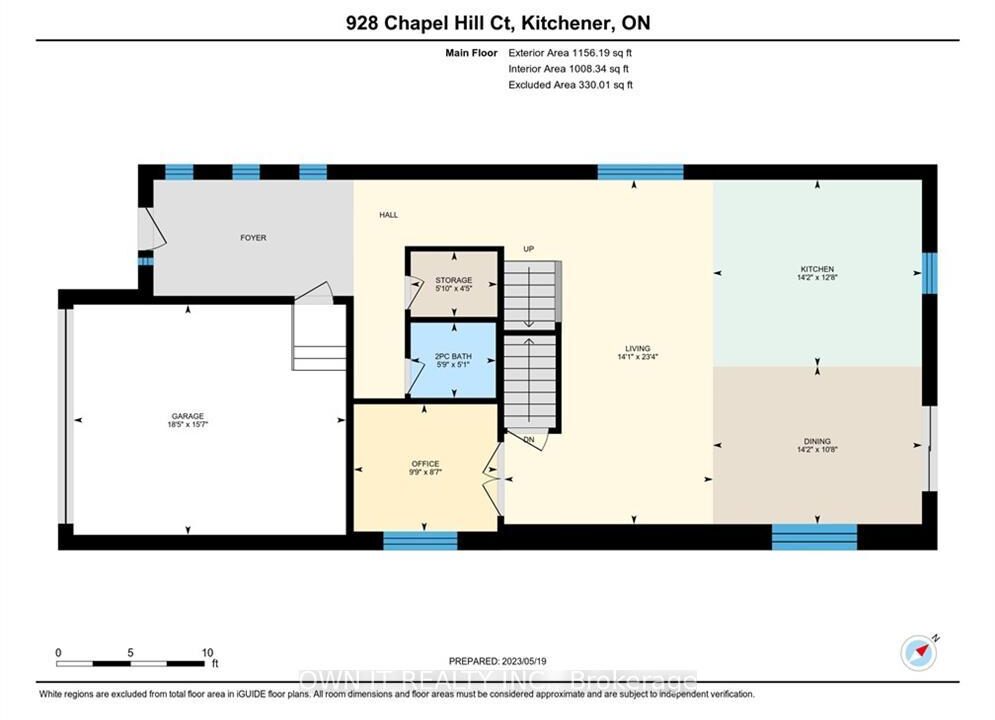
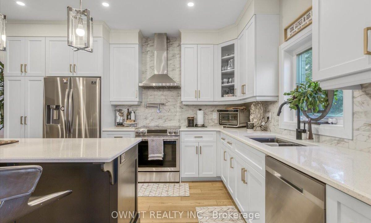
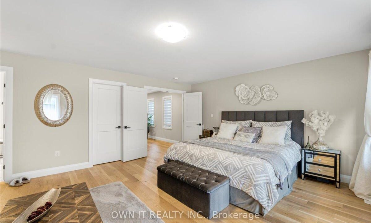
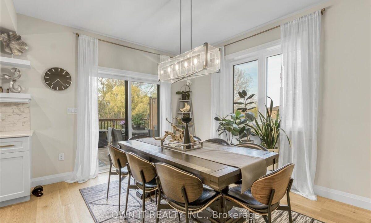
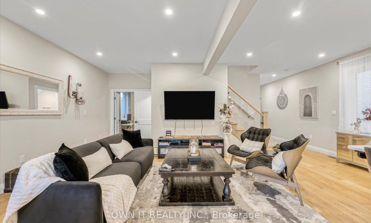
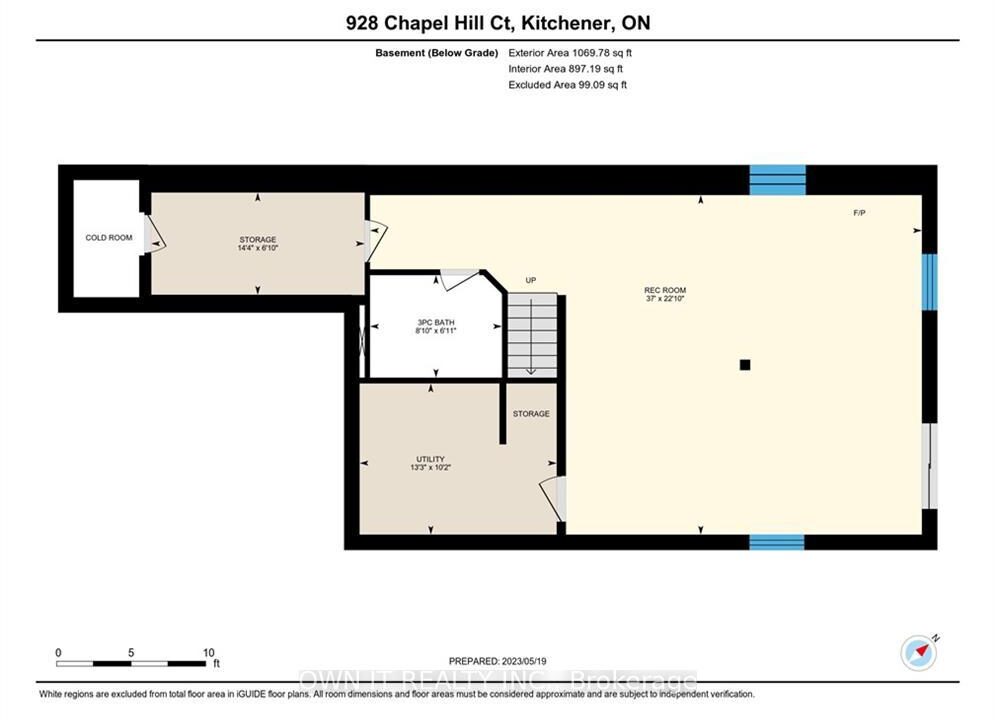
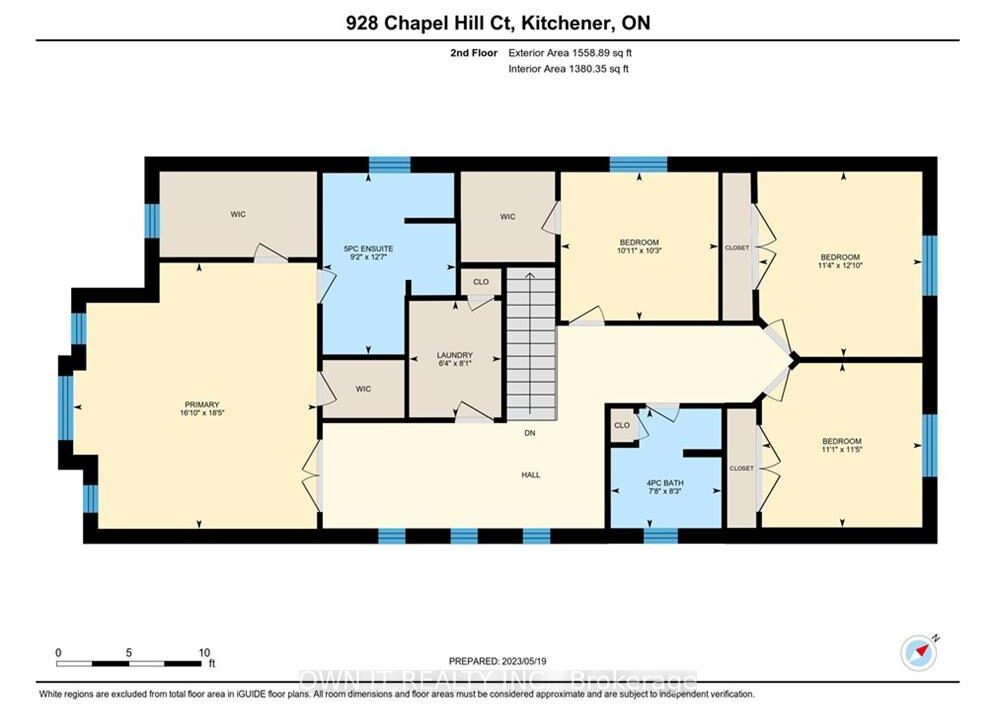
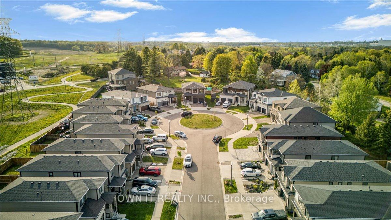
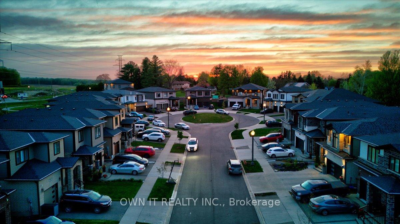
Rare opportunity to own the stunning model home at Doon’s Crossing by Crescent Homes. This beautifully finished, never-lived-in Dundee B model in South Kitchener features a walkout basement and extensive upgrades, located on a quiet court. Nestled among custom homes, this 2-story residence feels lavish and spacious. Enter into a large foyer with ample storage and a 2-piece powder room. The breathtaking kitchen boasts custom cabinetry with gold accents, quartz countertops, a massive island with pendant lighting, pot filler, and tasteful backsplashtruly to die for. Adjacent is a bright, open-concept living and dining room, perfect for hosting. The main floor also includes a separate office space for remote work. Upstairs, a custom staircase with glass panelling leads to the spectacular master suite, which is separate from the 3 other bedrooms, offering two walk-in closets and an ensuite with a soaker tub, walk-in shower, and double vanity. The second floor also has 3 large bedrooms and another bathroom. A massive unfinished basement adds extra square footage for the new owners. Chapel Hill Court is just 7 minutes from the 401, close to shopping and great schools, with nearby walking trails, a golf course, and Conestoga College. This luxury home offers unparalleled peace and tranquillity. It won’t last long, and the current owners are open to offers anytime. Don’t waitbook your showing today before it’s gone! Please ensure that Schedule B and Form 801 accompany all offers.
Modern and Stylish 2-Year-Old Home at 168 Otterbein Step into…
$999,900
: Beautiful updated 3 specious Bedroom raised bungalow in a…
$899,000

Owning a home is a keystone of wealth… both financial affluence and emotional security.
Suze Orman