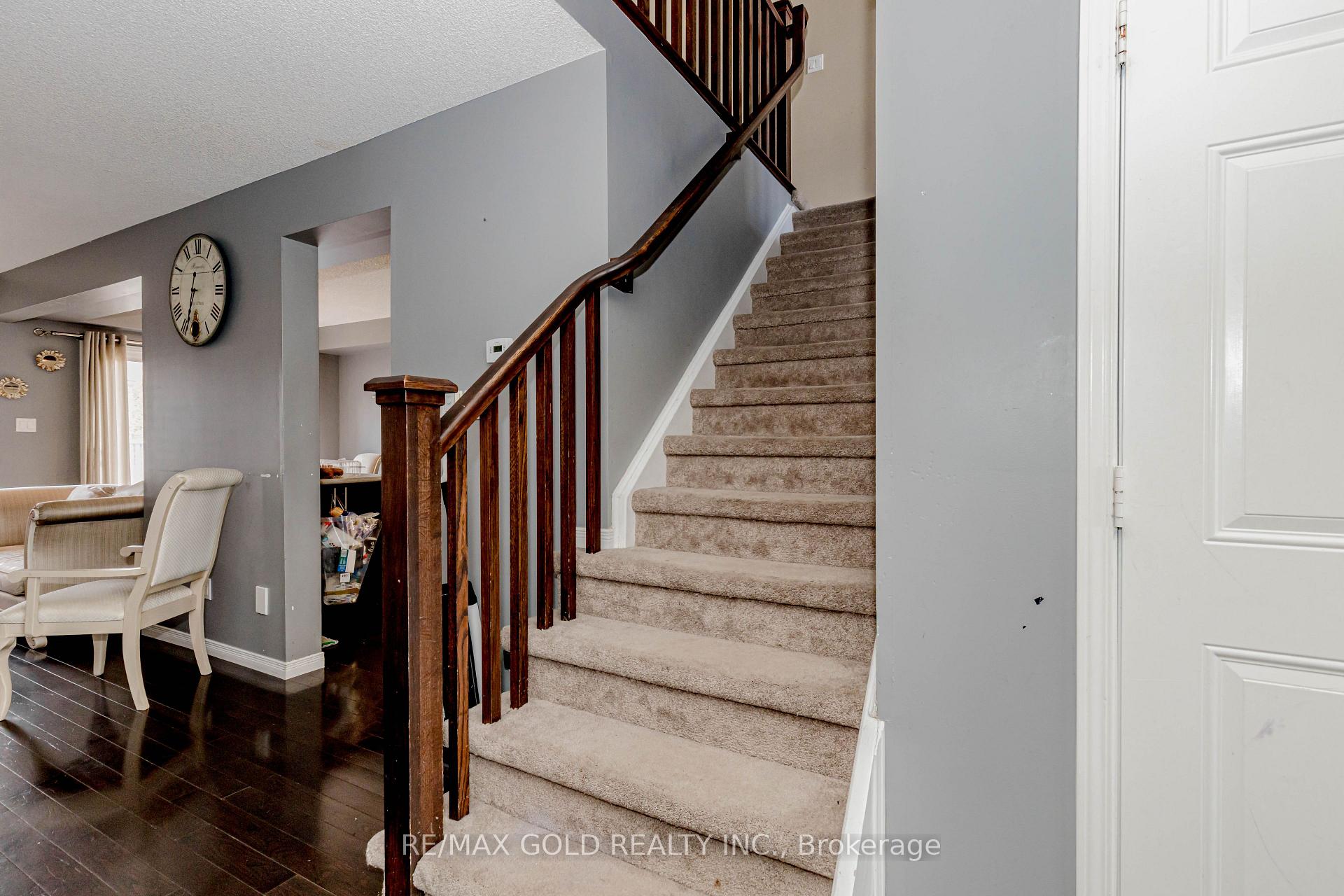11 Kearney Street, Guelph, ON N1E 7H2
Beautiful Freehold 3 Bedroom 4 Bathroom carpet free townhome in…
$798,000
41 Munroe Crescent, Guelph, ON N1G 5E5
$1,199,999
Tucked away on a quiet crescent and backing onto greenspace, this spacious 4-bedroom home offers the perfect blend of function and flexibility – with a fully legal, self-contained basement apartment ideal for rental income or multigenerational living. The open-concept layout is designed for everyday comfort and easy entertaining. The kitchen is a true showstopper, featuring quartz countertops, a GE Café induction stove, and an oversized island that flows seamlessly into the cozy family room. Custom bench seating and floating shelves frame the gas fireplace, creating a warm and inviting atmosphere. The separate dining room is enhanced with built-in cabinetry – perfect for a bar setup or elegant storage. Step outside to the private back deck and enjoy your morning coffee with a view of mature trees and peaceful greenspace. Upstairs, a skylight brightens the second-floor landing, leading to an oversized primary suite complete with a walk-in closet and a 4-piece ensuite with soaker tub. Three additional good-sized bedrooms share the main 4-piece bath. The walkout basement apartment offers its own private entrance and covered patio, generous open-concept living space with a gas fireplace, large bedroom and bathroom – a fantastic mortgage helper The current rent will cover up to $300,000 in mortgage cost. Walk to nearby amenities and public transit, with quick access to major commuter routes and the 401. Homes like this dont come along often!
Beautiful Freehold 3 Bedroom 4 Bathroom carpet free townhome in…
$798,000
WELCOME TO 483 EPHRAIM! Pride of ownership lives at this…
$689,900
 167 Sims Estate Drive, Kitchener, ON N2A 0A6
167 Sims Estate Drive, Kitchener, ON N2A 0A6
Owning a home is a keystone of wealth… both financial affluence and emotional security.
Suze Orman