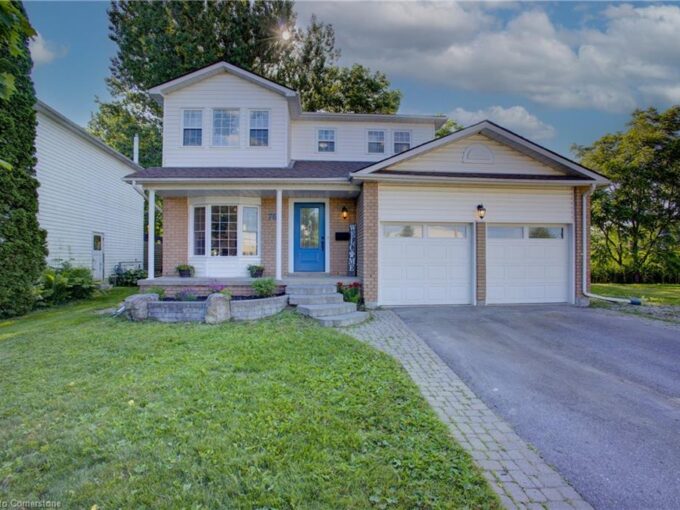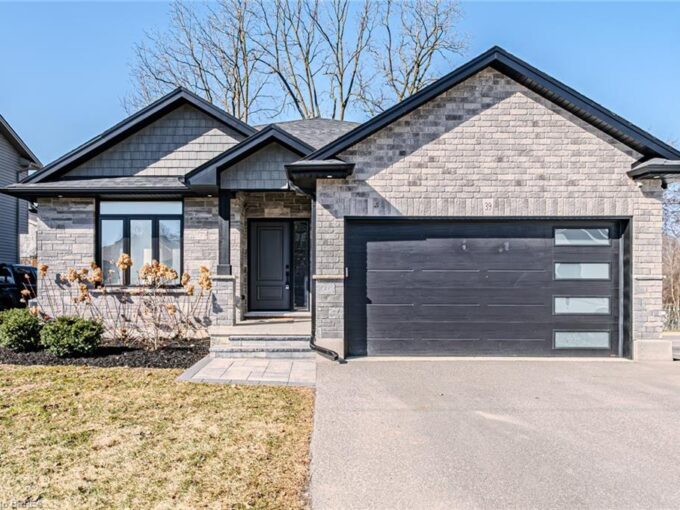205 Harvard Road, Waterloo ON N2J 3V7
205 Harvard Road, Waterloo ON N2J 3V7
$799,000
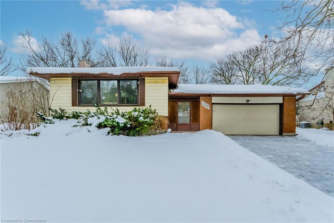
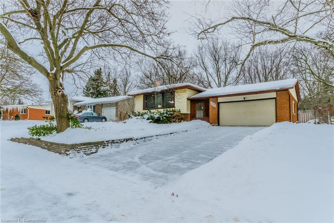
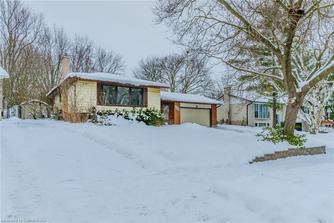
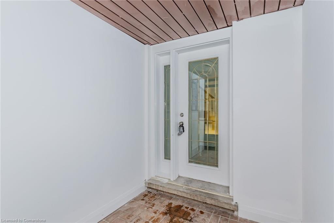
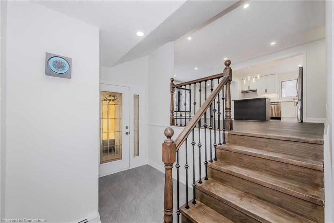
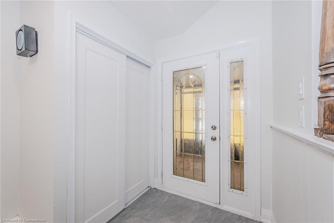
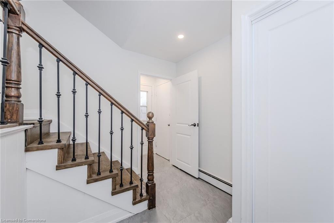
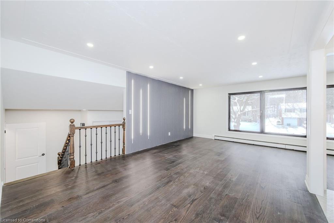
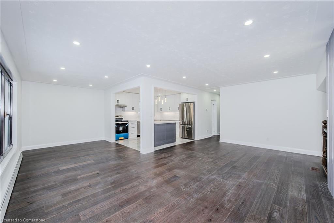
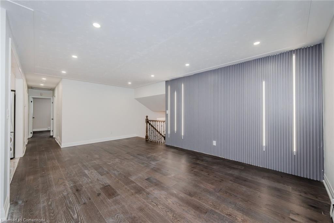
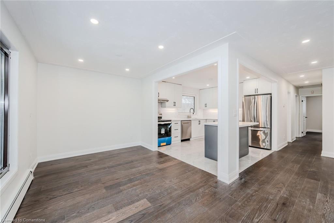
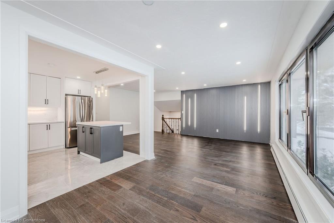
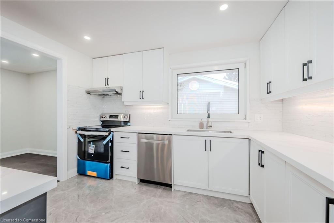
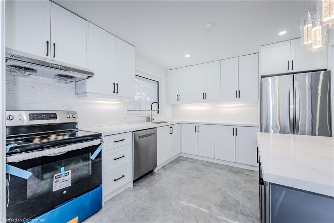
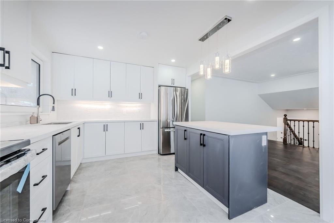
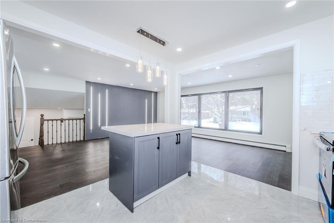
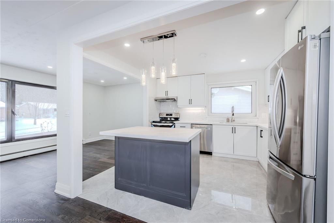
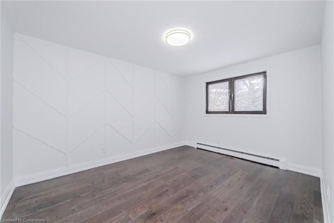
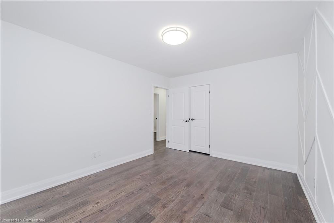
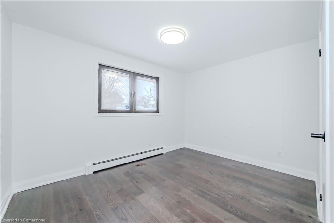
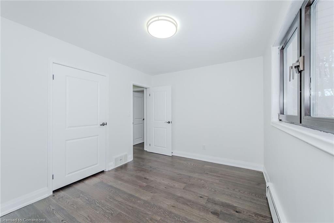
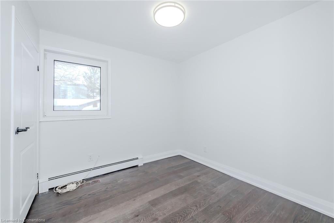
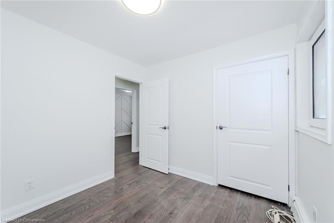
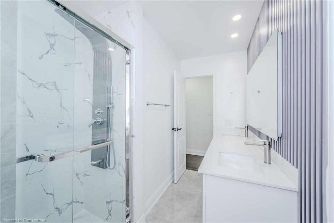
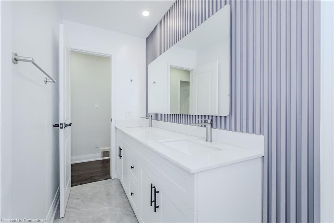
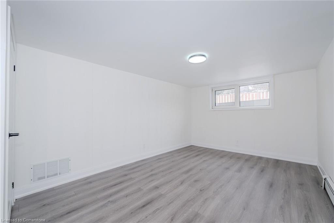
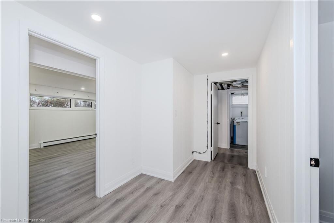
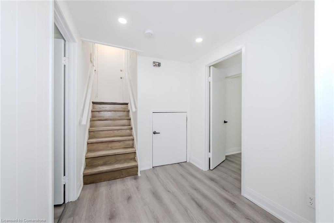
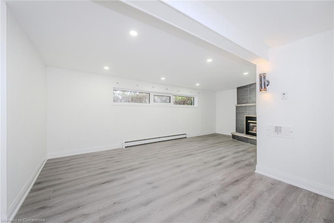
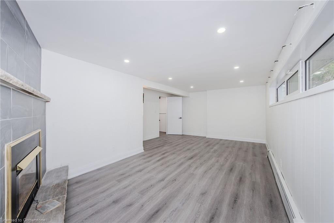
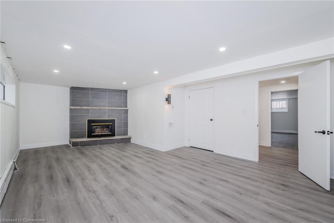
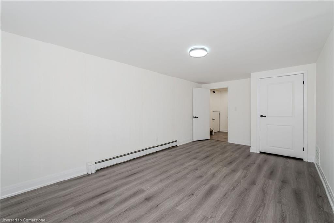
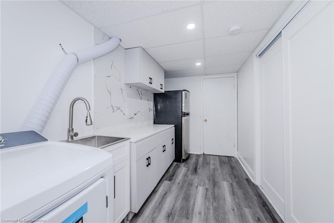
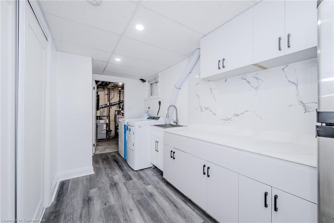
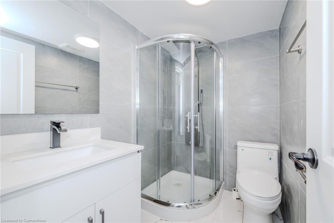
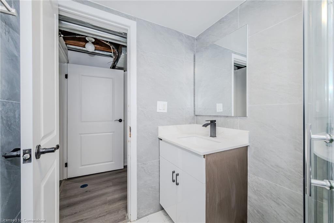
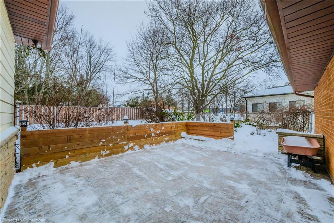
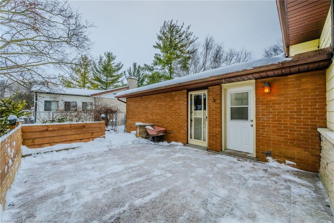
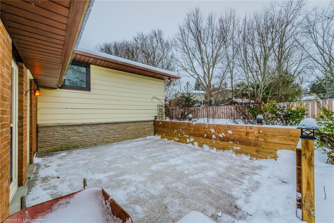
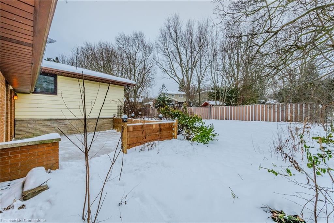
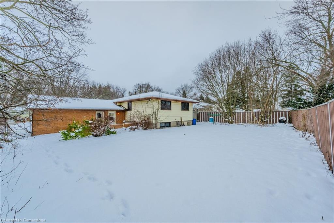
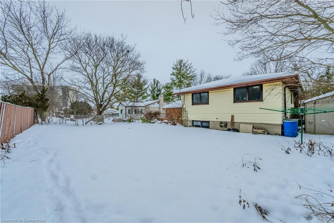
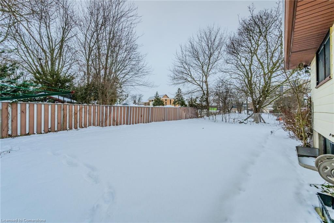
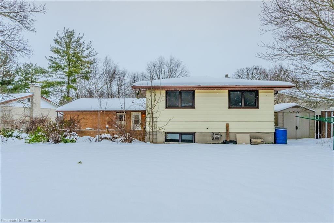
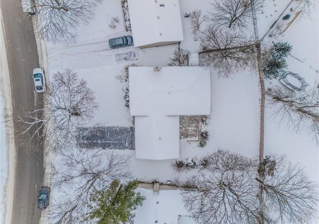
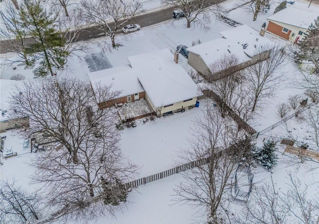
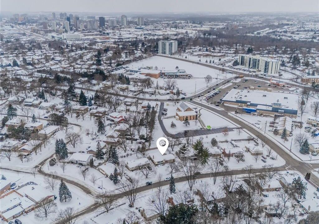
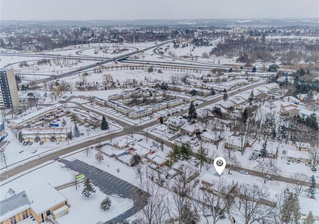
Description
Welcome to 205 Harvard Rd! A beautiful well maintained freehold double Garage raised bungalow located at one of the most desirable neighbourhood in Waterloo – Lincoln Heights. Enjoy the premium 60′ x 118′ lot. Upper floor offering Great high ceiling living room completes with many windows, illuminated by natural lights. Open Kitchen offers great storage and is handy to the dining and living rooms, three great size bedrooms with a 4-pic bathroom. The finished lower level with a separate entrance has a great size recreation/living room with a gas fireplace, one bedroom, a 3-pic bathroom, laundry room and a kitchen. It can be easy to change as In-Law Suite or Duplex. Fenced backyard with a hardened ground and wide lawn. The property near greenbelt with peaceful views and privacy. Steps to plaza, public transit, Universities, Lincoln Heights Public School, Bluevale Collegiate Institute. Oh did I mention this property has a lot of upgrades? Updates Included: Permanent metal roof, New Kitchens and Bathrooms, Fridge (2025), Stove (2025), LED lights in kitchen, living room (2025), Flooring (2025), Washer and Dryer (2025), Dishwasher (2025), Range hood (2025), Painting (2025), High end European style windows (2019).
Additional Details
- Property Age: 1967
- Property Sub Type: Single Family Residence
- Zoning: SR2
- Transaction Type: Sale
- Basement: Separate Entrance, Full, Finished
- Heating: Fireplace(s), Natural Gas, Water
- Cooling: Private Drive Double Wide
- Parking Space: 6
- Fire Places: 1
Similar Properties
39 Ball Street, Paris ON N3L 1X3
This stunning custom-built bungalow offers over 3,000 square feet of…
$1,179,900

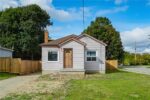 1180 Union Street, Kitchener ON N2H 6K2
1180 Union Street, Kitchener ON N2H 6K2

