4032 Maddaugh Road, Puslinch ON N0B 2J0
Welcome to this stunning country retreat in Puslinch. Nestled on…
$1,299,000
332 Grand Ridge Drive, Cambridge ON N1S 3Z9
$599,900
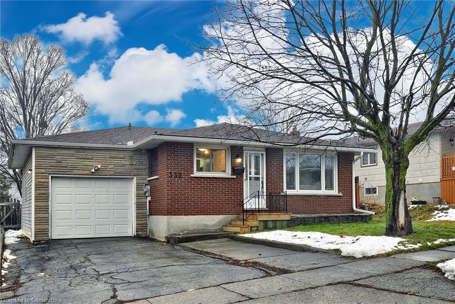
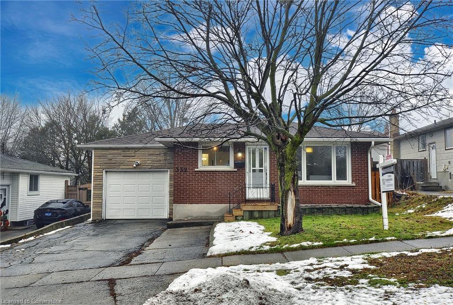
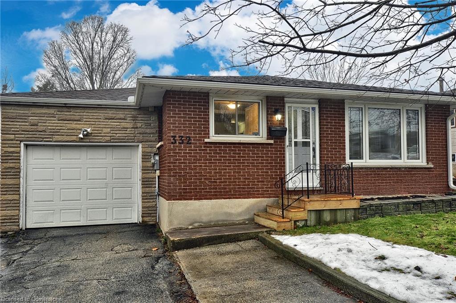
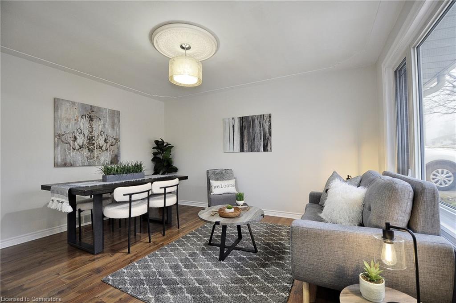
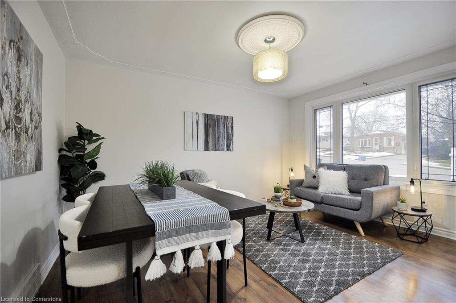
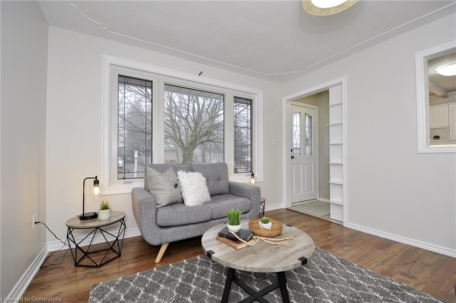
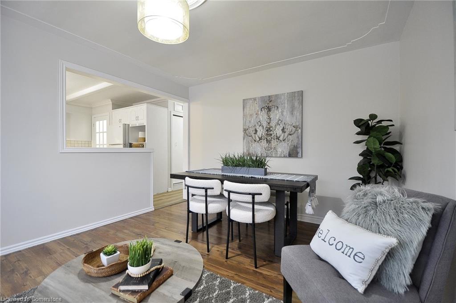
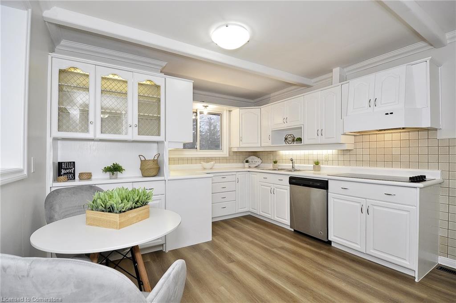
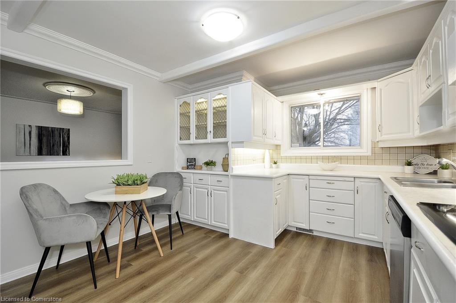
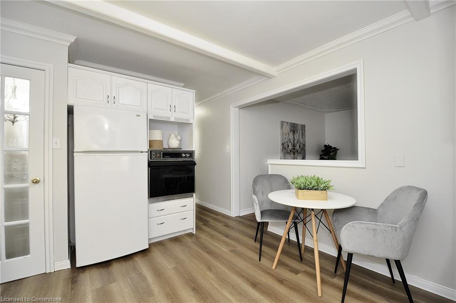
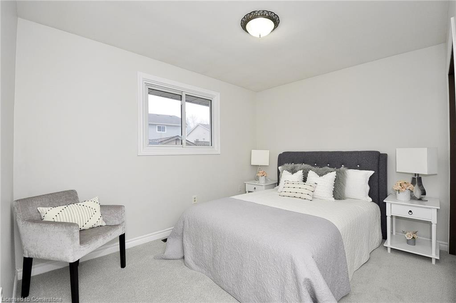
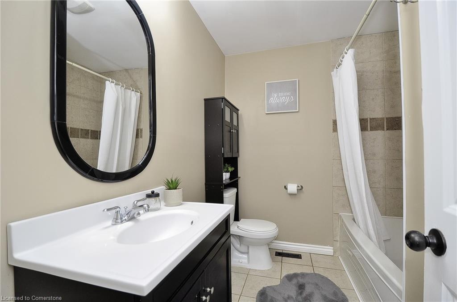
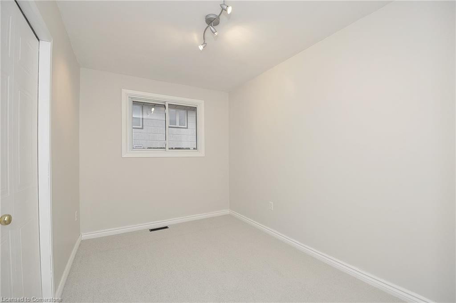
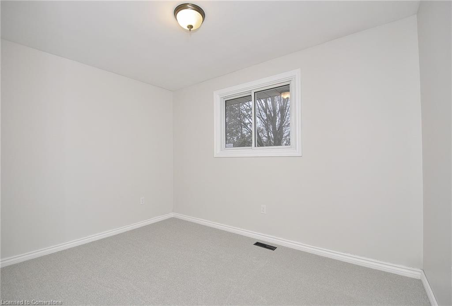
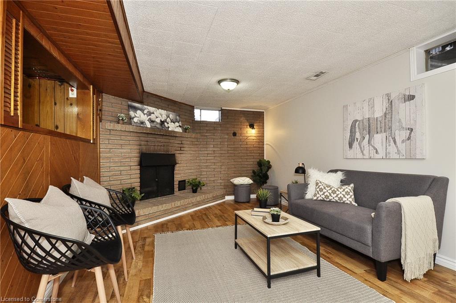
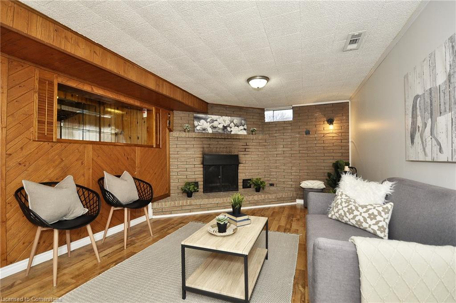
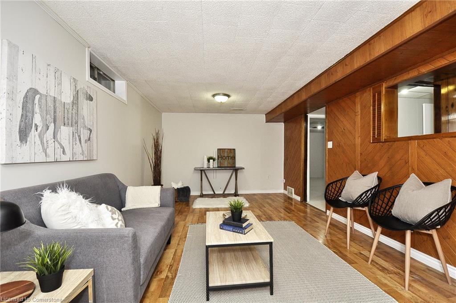
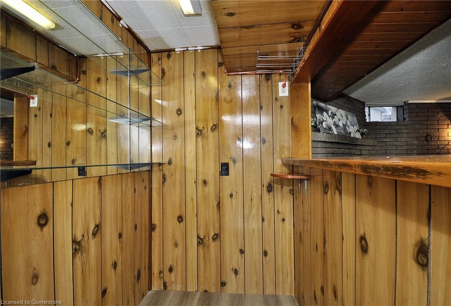
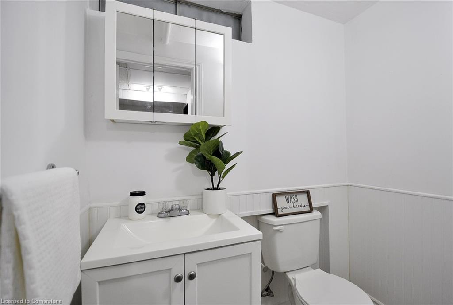
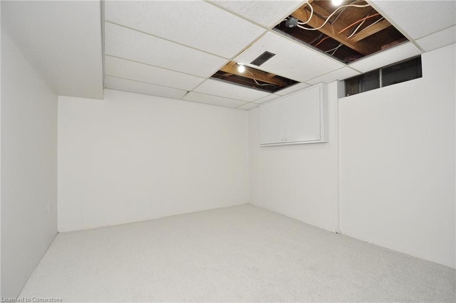
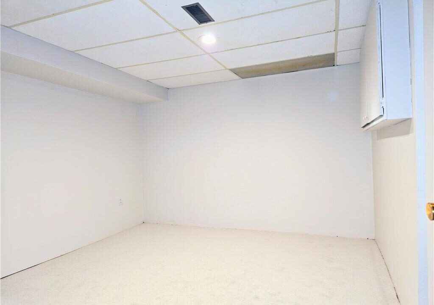
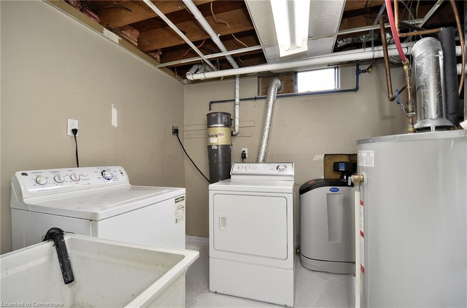
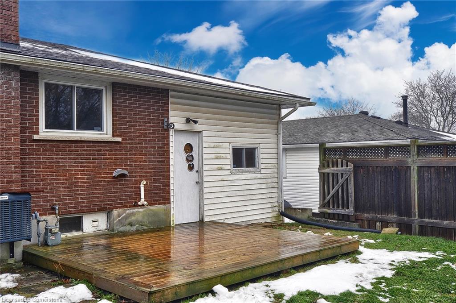
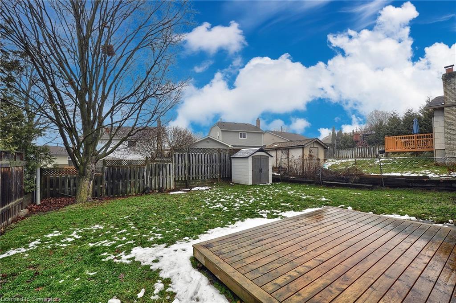
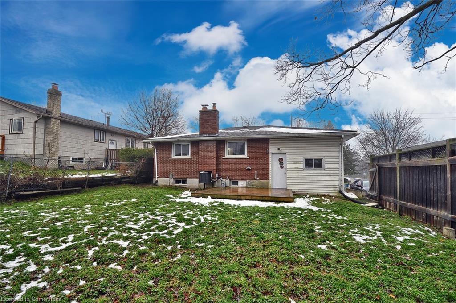
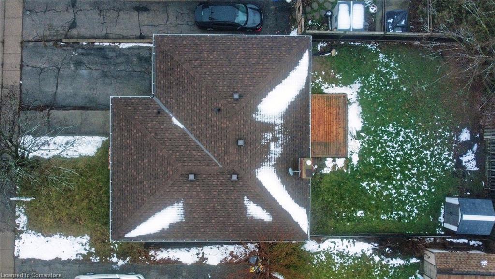
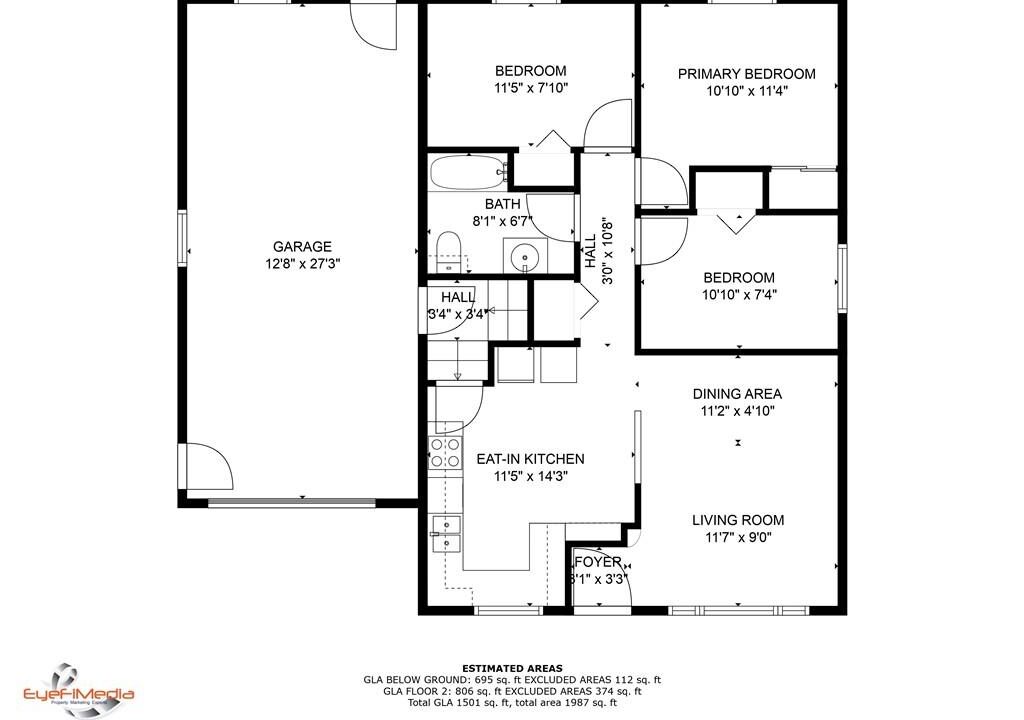
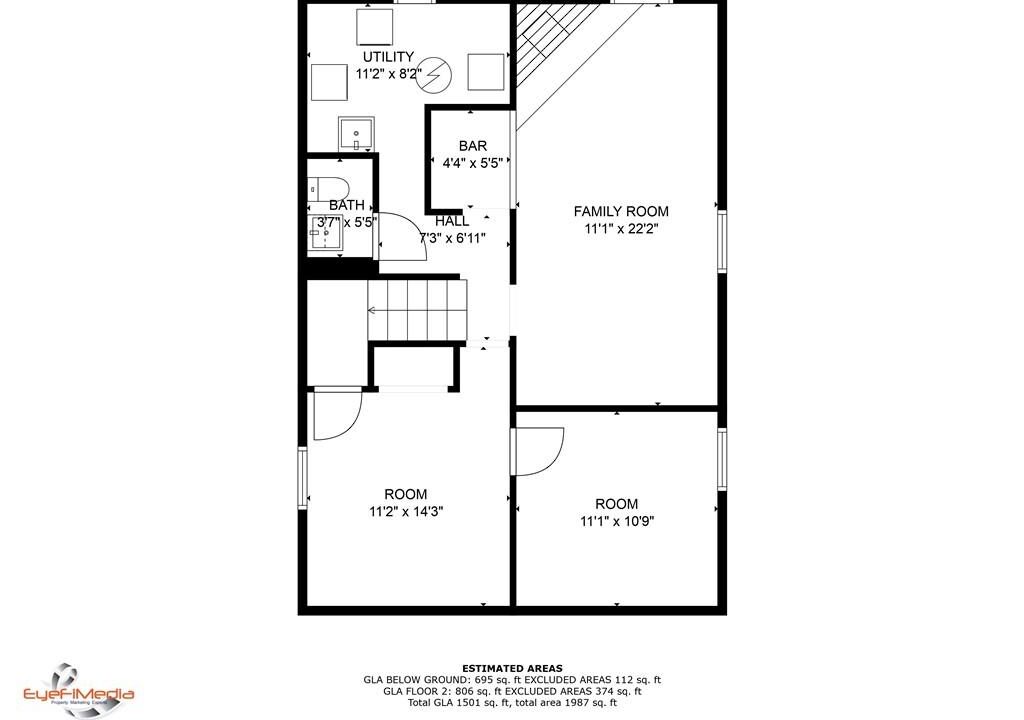
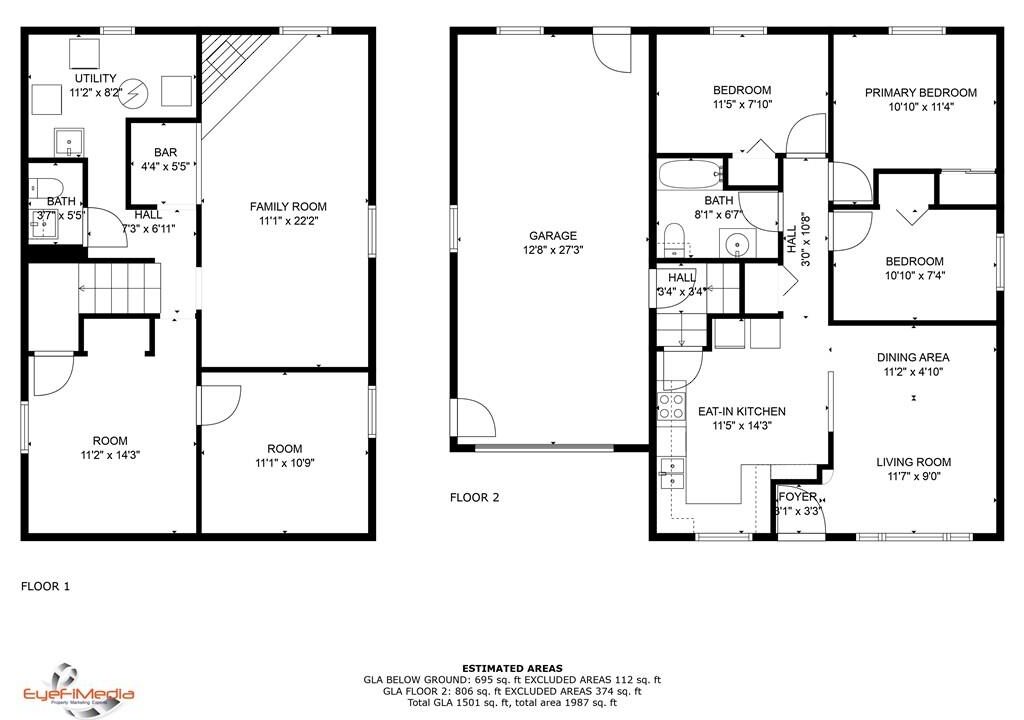
Single family home in Southwood area of West Galt located close to Westgate Shopping Plaza and Downtown Galt core. Ideal family home, super starter, investment opportunity, downsizers bungalow and multi-generational in-law/mortgage helper layout. Walking distance to school and amenities. Newer AC and furnace in 2019/2020, updated panel 2014, updated windows on main floor, new roof 2017, newer, gas hot water heater 2018 and water softener 2024, (worry free Reliance serviced units). Recently updated with a fresh coat of paint, Benjamin Moore Classic Grey, as well as new luxury vinyl plank flooring: main-floor kitchen, hall and basement bar area, and new carpeting: in the three upper floor bedrooms , downstairs bonus room, bedroom, stairs and hall. Eat-in kitchen has tons of cupboard and counter space and solid wood cabinetry, just freshly painted white. Central Vac, double driveway, newer rear deck, large lot, (45 feet wide), and attached single car garage. Appliances included, closing date flexible. Mature, family oriented neighbourhood, single detached home with no condo fees, rules or special assessments. Move right in!
Welcome to this stunning country retreat in Puslinch. Nestled on…
$1,299,000
Stunning and bright 4-bedroom home nestled in a fantastic neighbourhood!…
$999,000
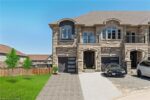
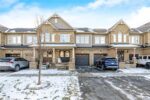 1395 Costigan Road, Milton ON L9T 0Y7
1395 Costigan Road, Milton ON L9T 0Y7
Owning a home is a keystone of wealth… both financial affluence and emotional security.
Suze Orman