338 Carriage House Court, Waterloo ON N2K 3W8
Welcome to this beautifully maintained 3 bedroom, 2 ½ bathroom,…
$849,900
501-4 Willow Street, Waterloo ON N2J 4S2
$775,000
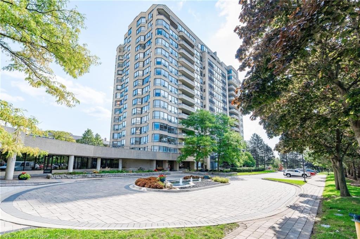
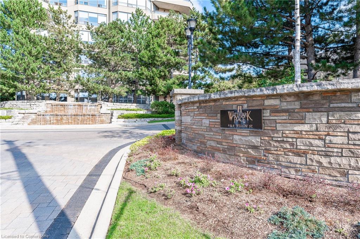
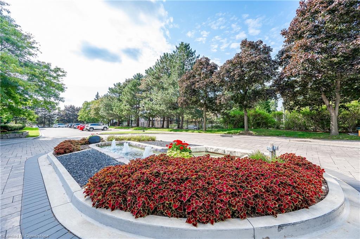
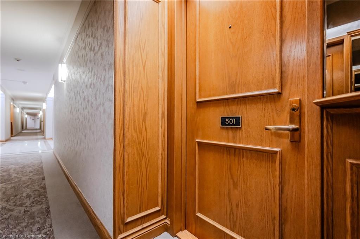
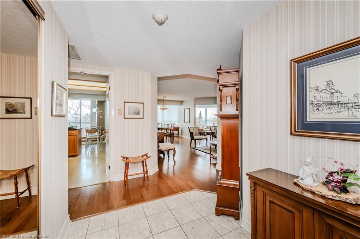
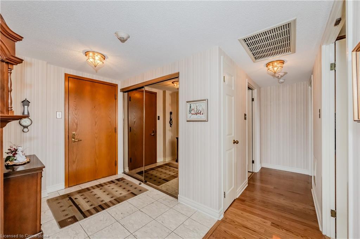
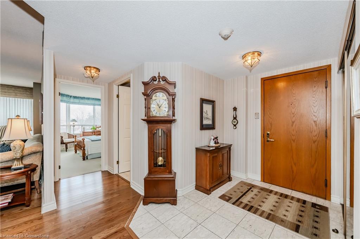
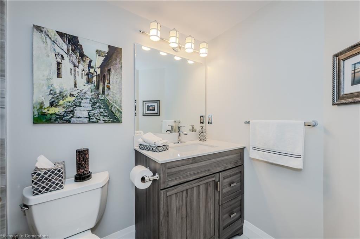
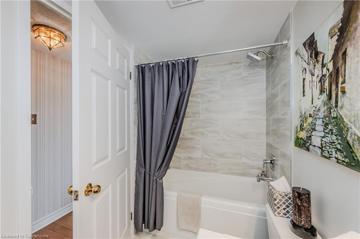
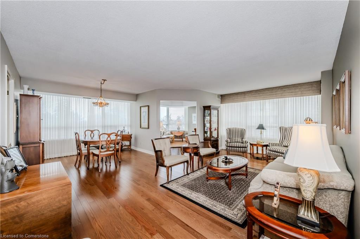
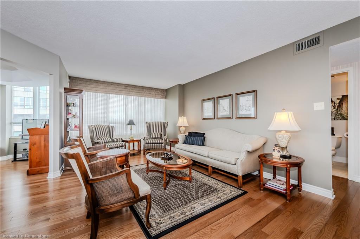
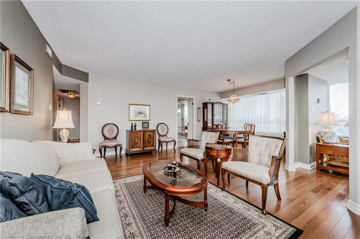
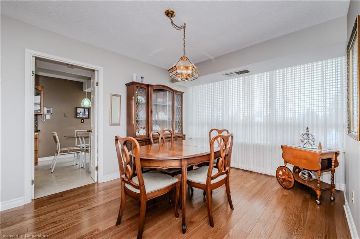
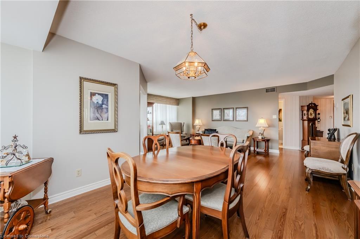
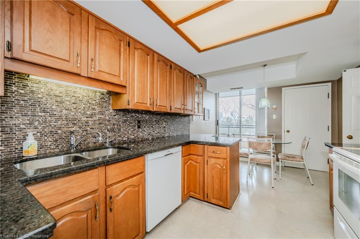
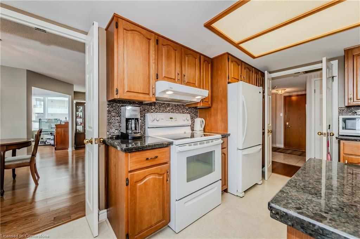
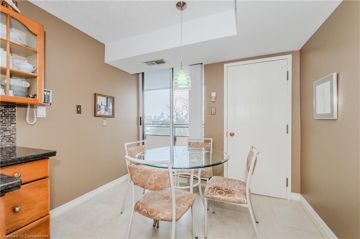
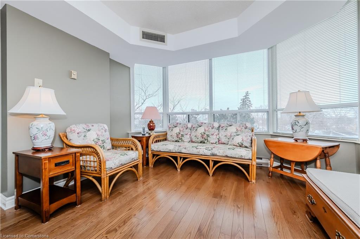
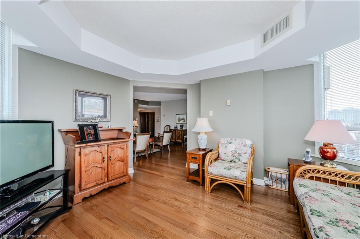
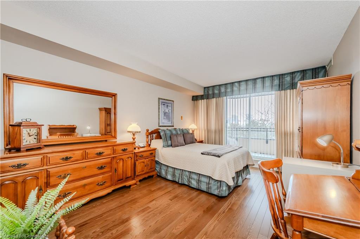
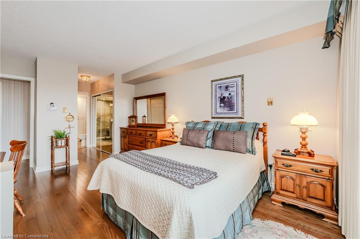
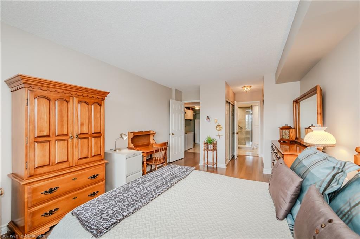
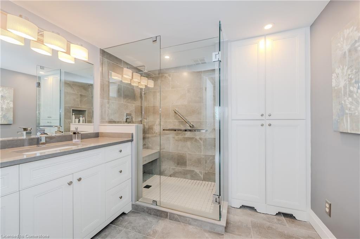
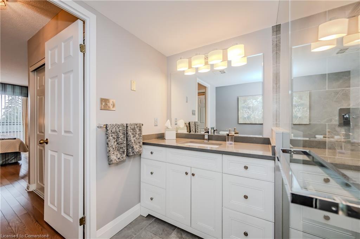
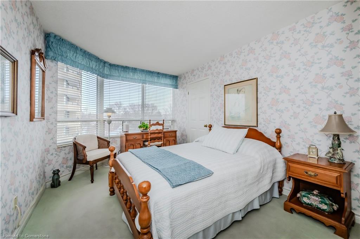
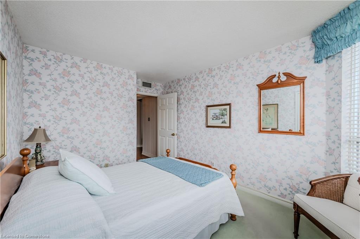
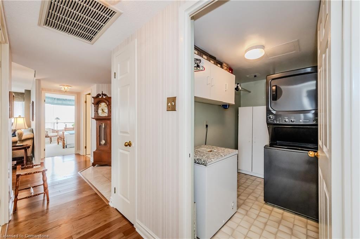
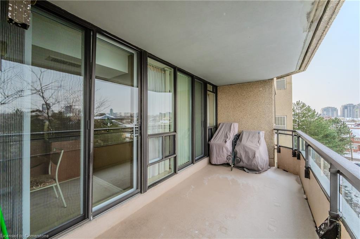
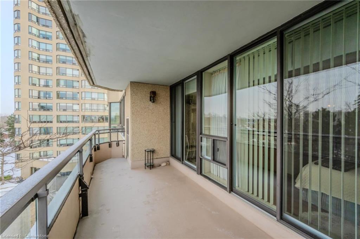
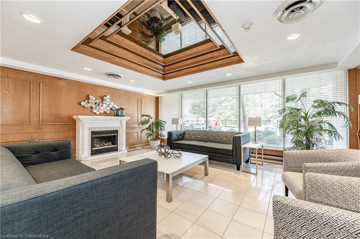
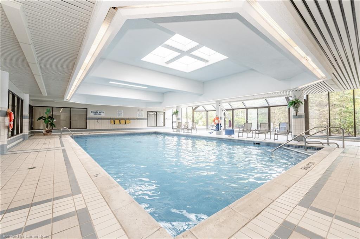
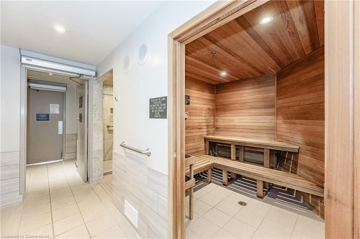
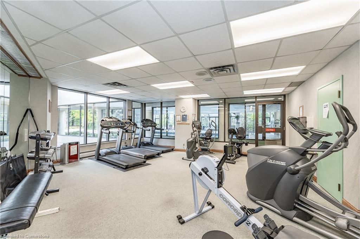
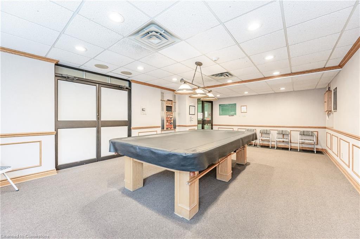
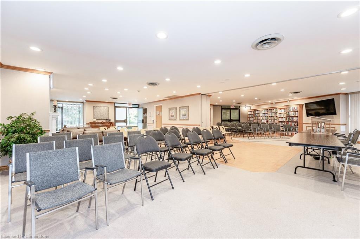
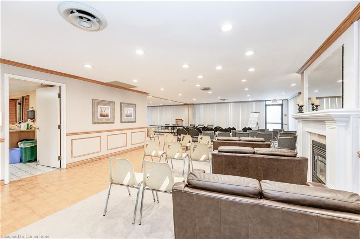
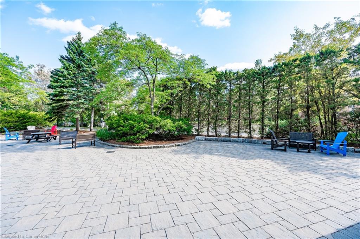
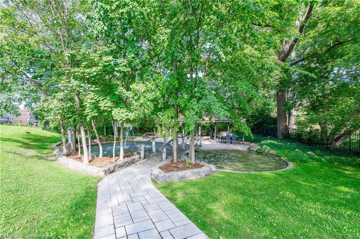
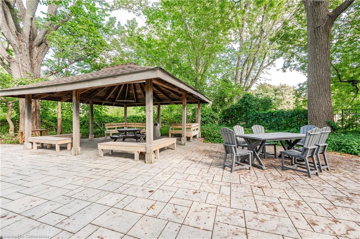
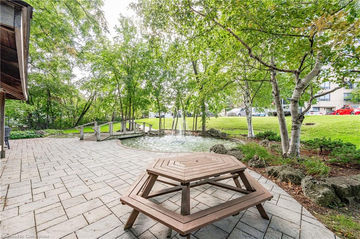
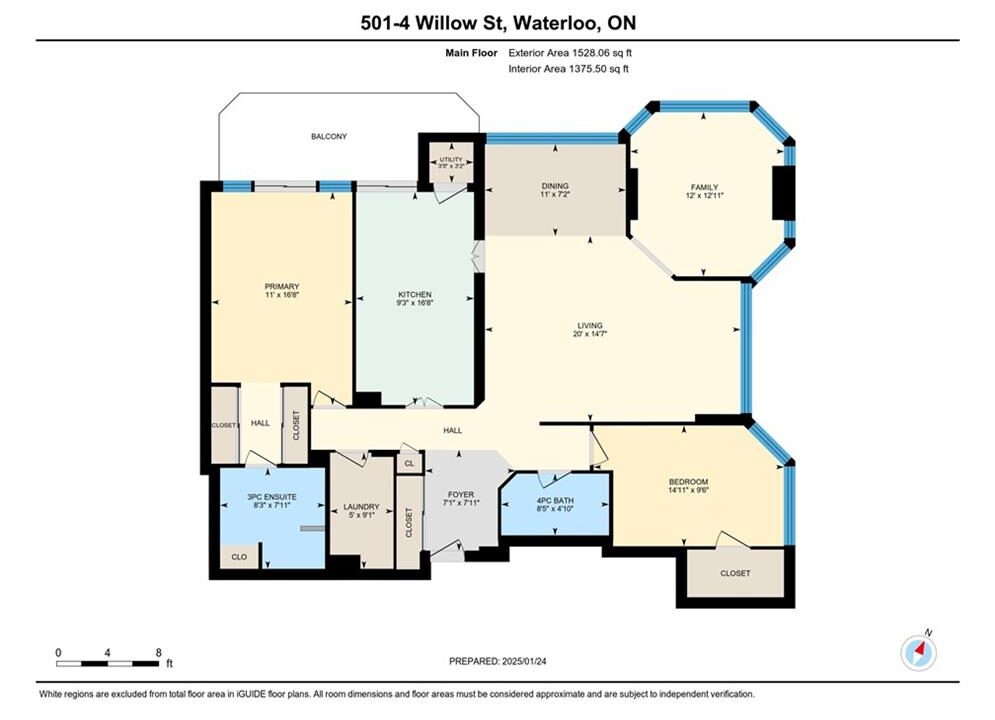
Welcome to this meticulously maintained 2-bedroom, 2-bathroom corner unit condo at the prestigious Waterpark Place! Nestled in a serene, highly sought-after area of Waterloo, this bright and airy unit offers the perfect balance of comfort and convenience. Thoughtfully designed with easy living in mind, it features engineered hardwood floors throughout an open-concept living and dining area, and a spacious 3-piece ensuite bathroom – all ready for you to move in and enjoy. The generous primary suite offers a peaceful sanctuary, complete with 2 closets, while the second bedroom offers plenty of storage with its own walk-in closet. Both the primary bedroom and kitchen provide access to the private balcony, where you can relax and take in beautiful city views. All appliances throughout the condo have been thoroughly maintained and are in excellent condition, ensuring reliability and peace of mind for the new homeowners. Along with an isolated parking space, this unit comes with a generously sized storage locker, offering extra space for your belongings and enhancing the convenience of condo living. In addition to the comfort and style of this home, Waterpark Place offers an array of incredible amenities, including an indoor pool, party room, sauna, gym, billiard room and a private, beautifully landscaped garden with a gazebo – perfect for unwinding or enjoying quiet time outdoors. Plus, you’ll be just a short walk from the vibrant heart of uptown Waterloo, with restaurants, shops, and more right at your doorstep. This is a perfect opportunity for those seeking a tranquil, low-maintenance lifestyle in one of the city’s most desirable locations. Don’t miss the chance to make this exceptional property your new home!
Welcome to this beautifully maintained 3 bedroom, 2 ½ bathroom,…
$849,900
Welcome to 171 Mayberry Court A Spacious, Family-Friendly Home in…
$825,000
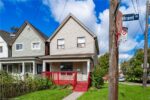
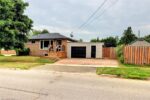 70 Raylawn Crescent, Georgetown ON L7G 4M9
70 Raylawn Crescent, Georgetown ON L7G 4M9
Owning a home is a keystone of wealth… both financial affluence and emotional security.
Suze Orman