24 Perth Road, Kitchener ON N2M 3G5
Charming, fully renovated home in St. Mary’s Heritage District! This…
$499,900
17 Winegarden Trail, Hamilton ON L9H 7M1
$1,224,900
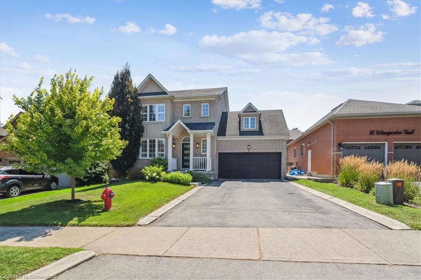
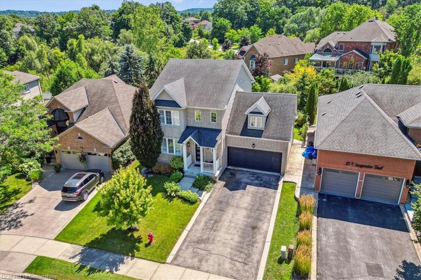
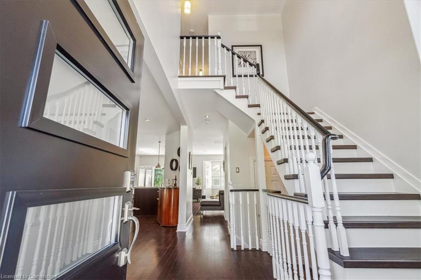
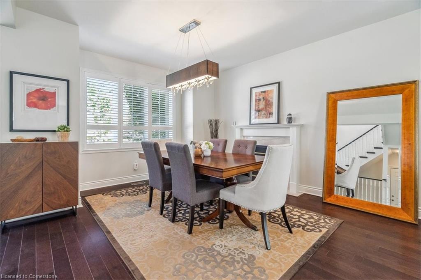
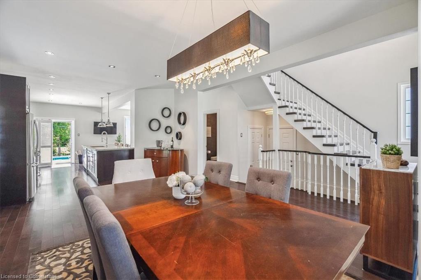
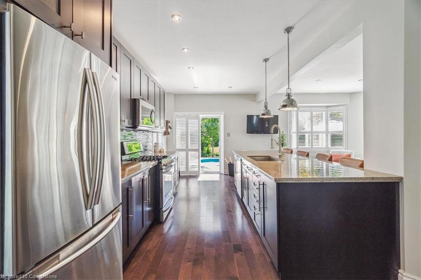
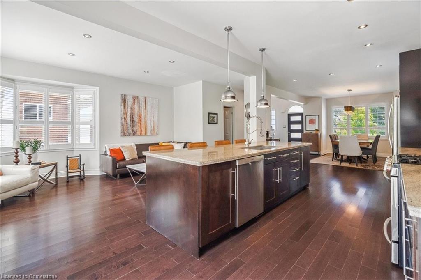
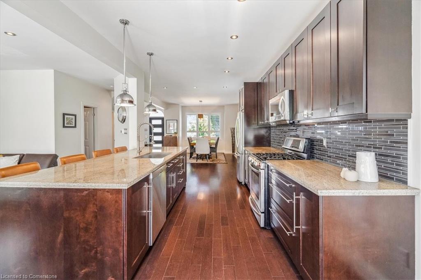
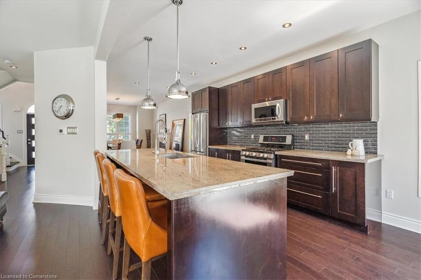
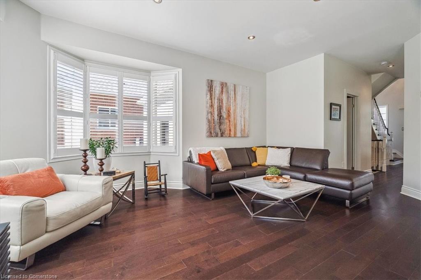
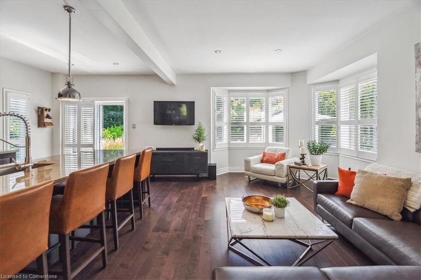
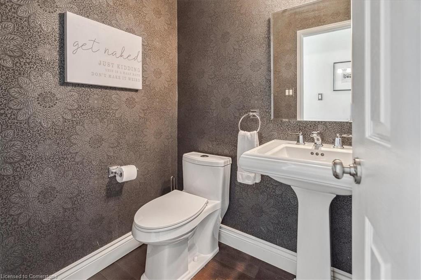
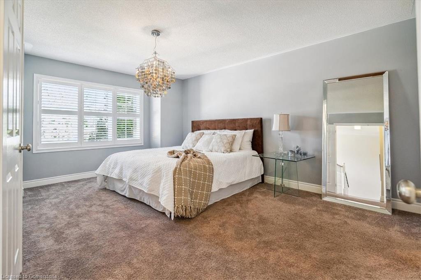
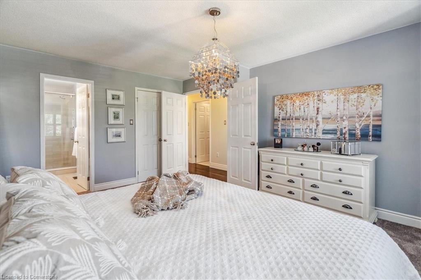
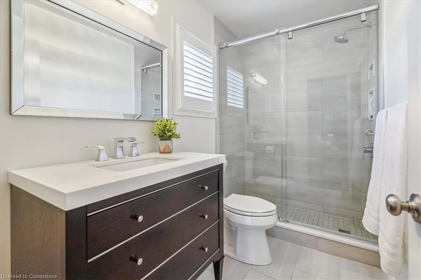
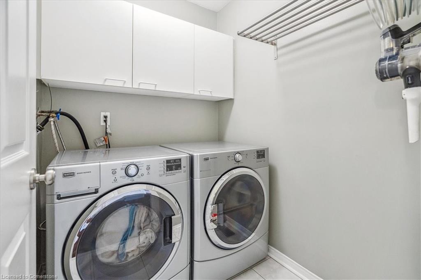
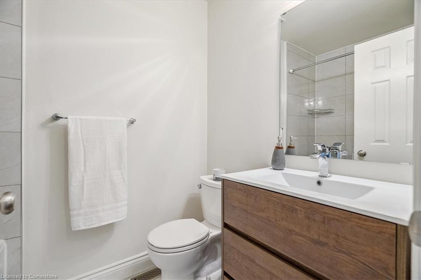
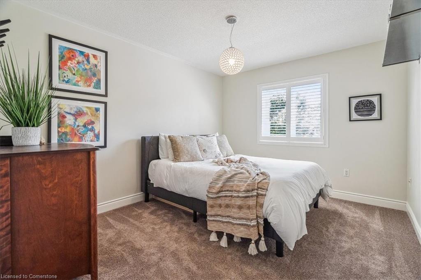
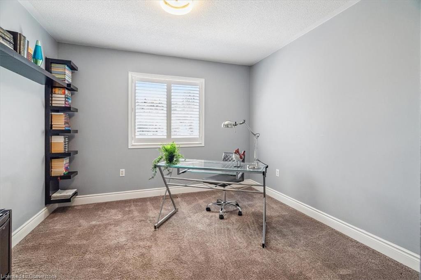
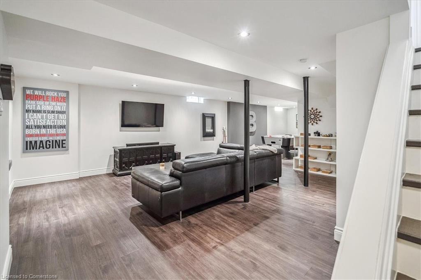
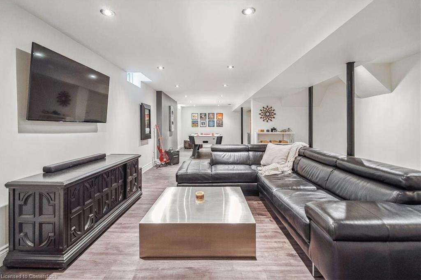
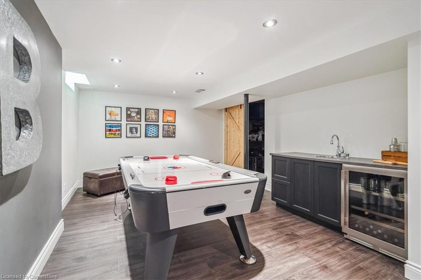
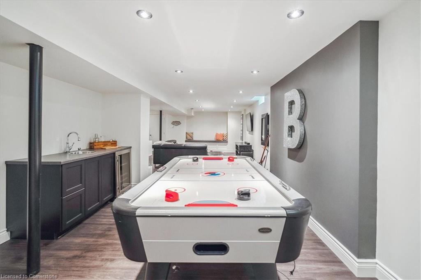
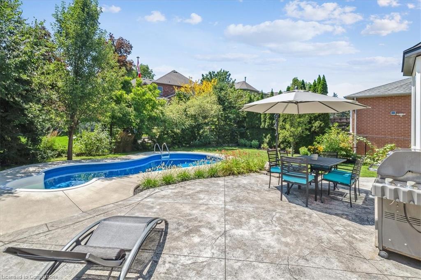
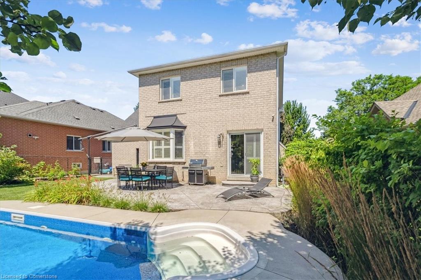
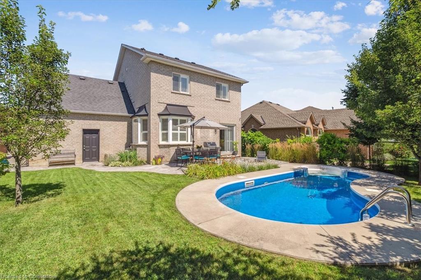
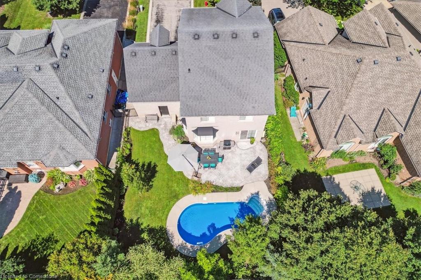
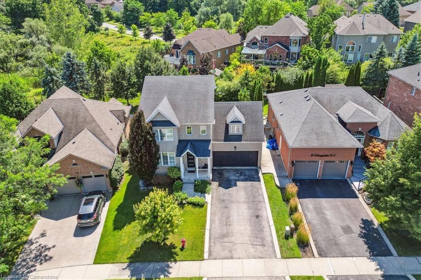
Nestled on a quiet street in Dundas and surrounded by serene conservation land, this beautifully renovated home offers a perfect blend of elegance and comfort. The open-concept main floor welcomes you with 9-foot ceilings, gleaming hardwood flooring and California shutters. This level contains a gourmet kitchen, a dining room with a fireplace, a 2-piece bathroom, and a spacious living room overlooking the backyard. Upstairs, the primary bedroom retreat features a walk-in closet and a luxurious 3-piece ensuite. The upper level also includes two additional bedrooms, a 4-piece bathroom, and a convenient laundry room. The spacious basement is perfect for entertaining, featuring a wet bar and ample room for family game nights or cozy evenings at home. The double car garage offers plenty of storage space and has direct access to the home and the backyard. Enjoy summer days in your very own private oasis complete with an inground heated saltwater pool, concrete patio and lush gardens. This home is a true gem with close access to schools, golf course, walking trails and downtown Dundas. Updates include: Pool liner (2023), Pool pump (2022), Upstairs broadloom (2019), Furnace (2018), AC (2018), Primary 3-piece ensuite (2018).
Charming, fully renovated home in St. Mary’s Heritage District! This…
$499,900
Welcome to your modernized LEGAL DUPLEX Detached House, which features…
$849,999
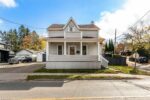
 206-400 Champlain Boulevard, Cambridge ON N1R 7J6
206-400 Champlain Boulevard, Cambridge ON N1R 7J6
Owning a home is a keystone of wealth… both financial affluence and emotional security.
Suze Orman