8 Cheltenham Mews, Kitchener ON N2H 0B2
Looking for a home that perfectly suits your first-time buyer…
$500,000
82-55 Tom Brown Drive, Paris ON N3L 0N5
$599,900
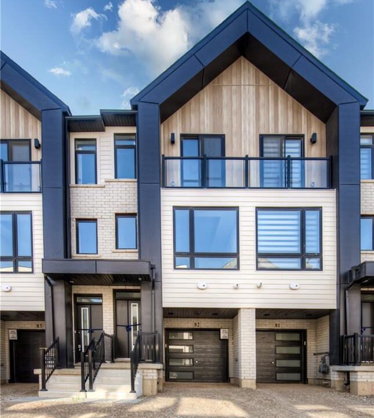
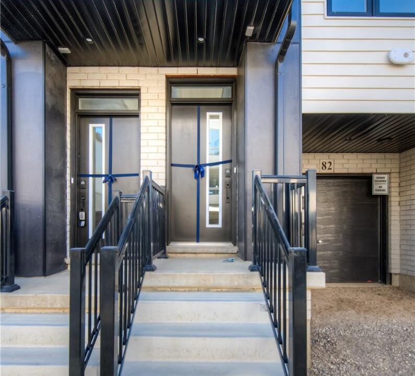
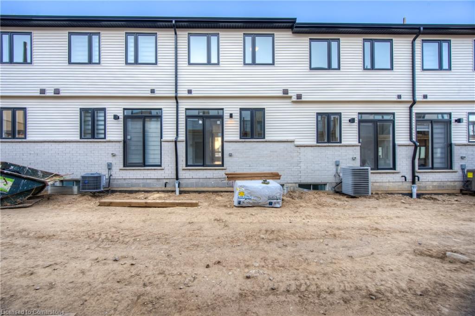
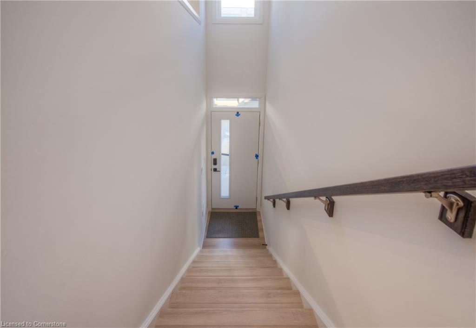
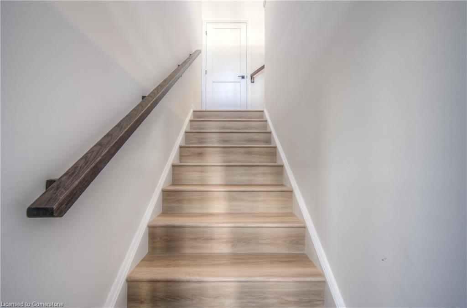
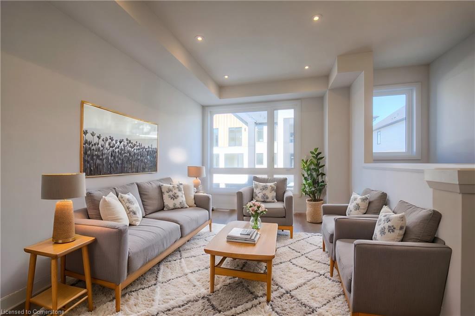
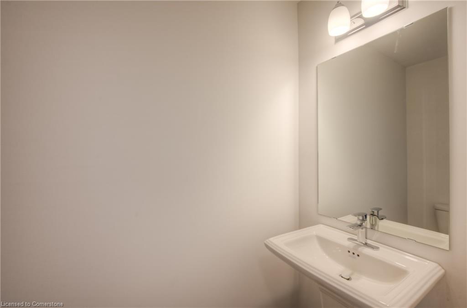
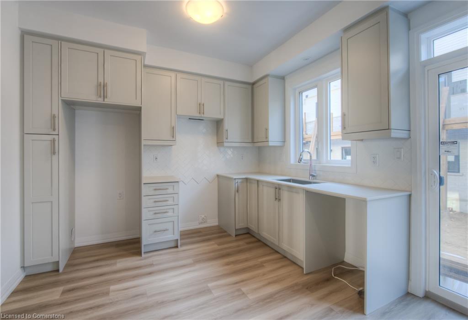
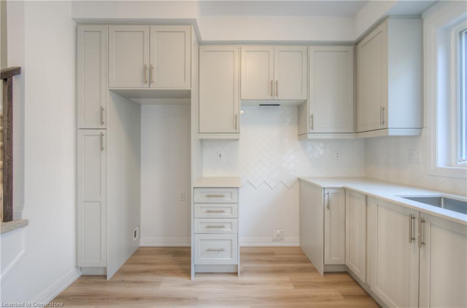
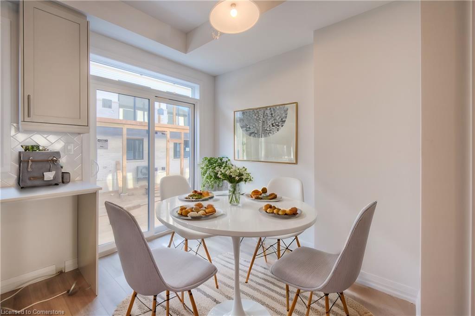
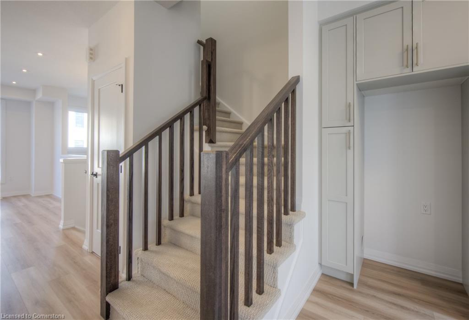
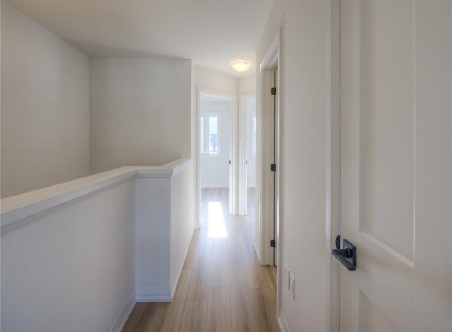
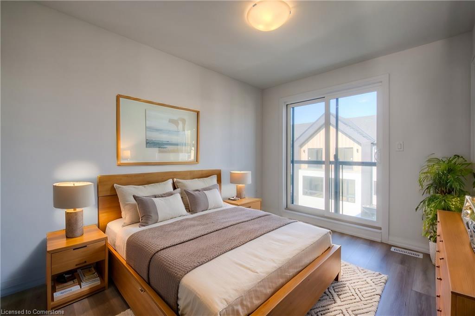
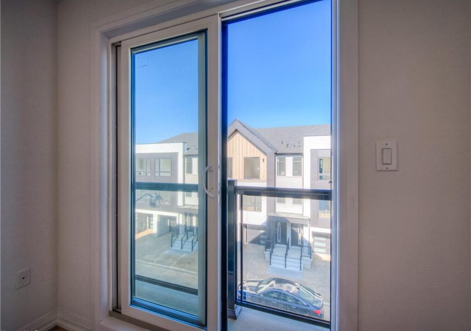
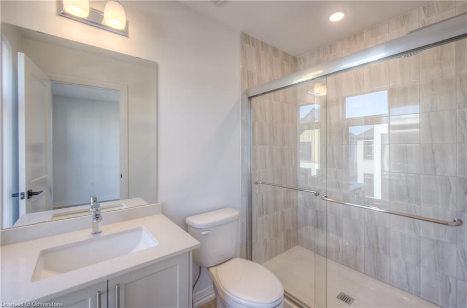
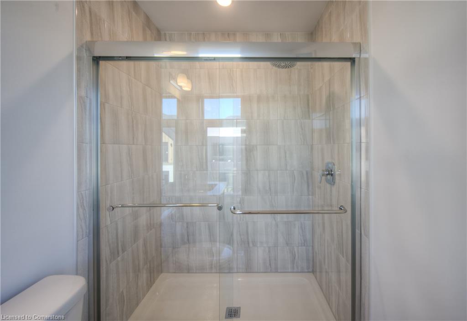
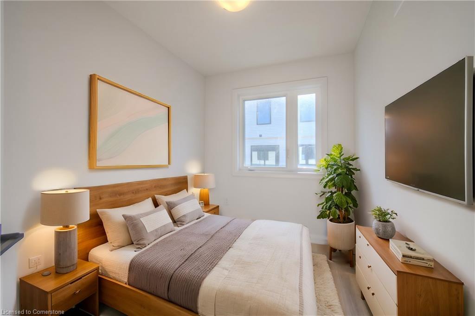
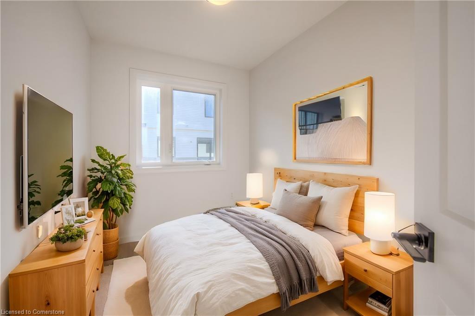
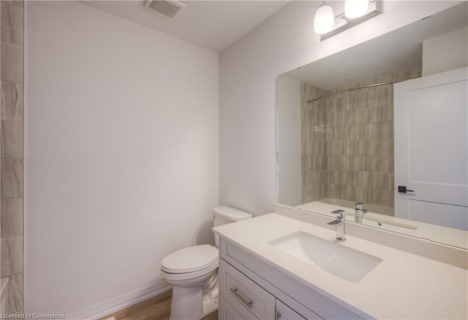
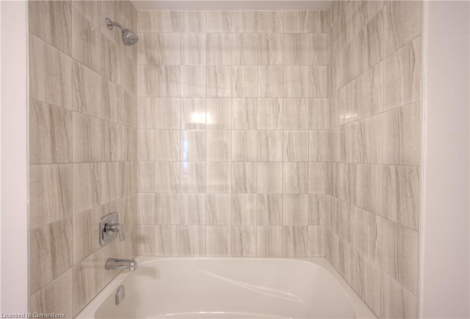
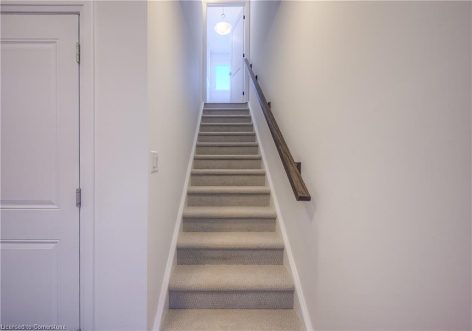
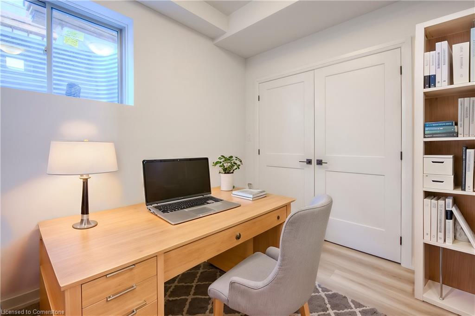
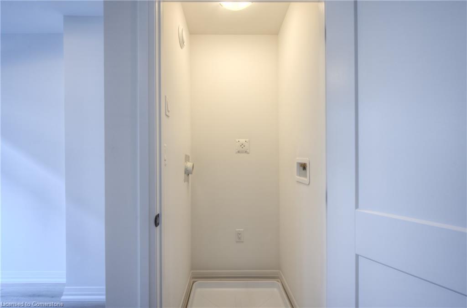
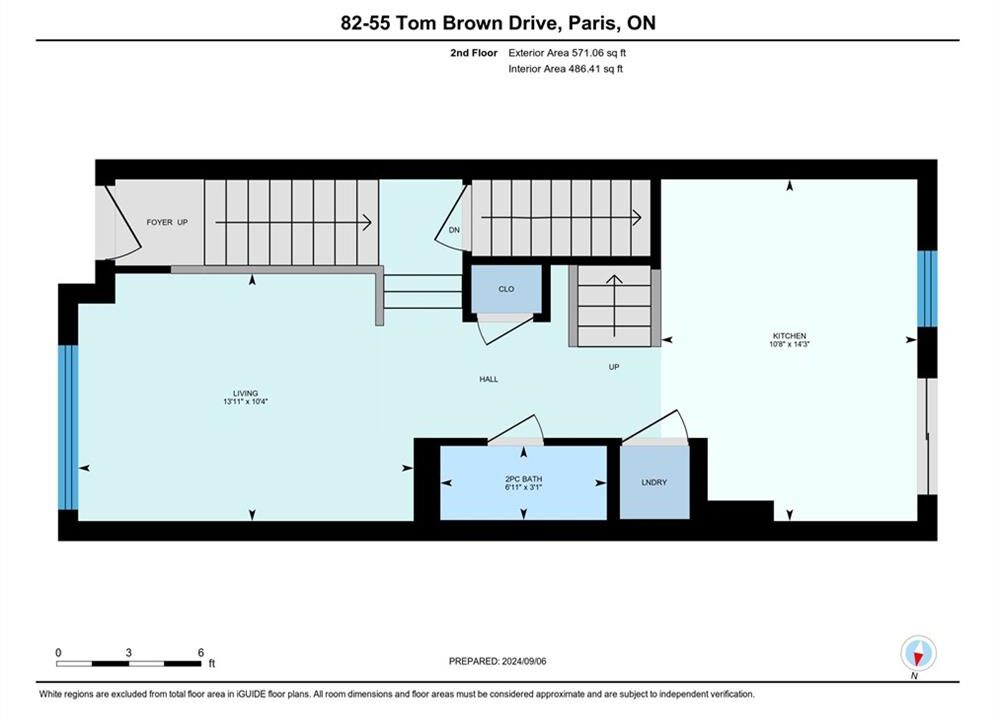
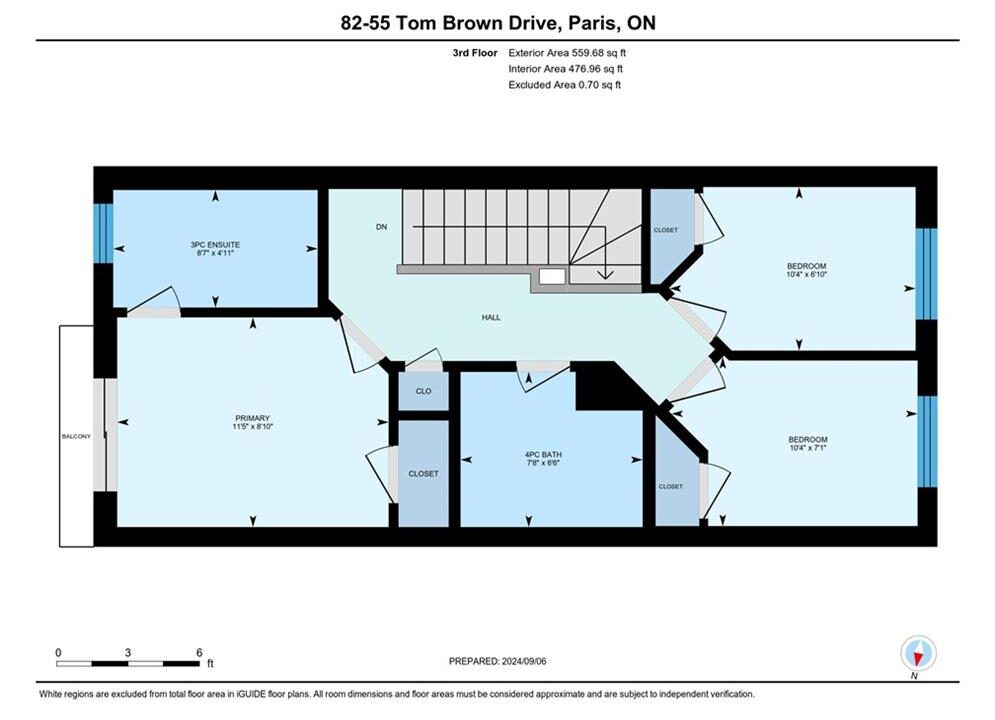
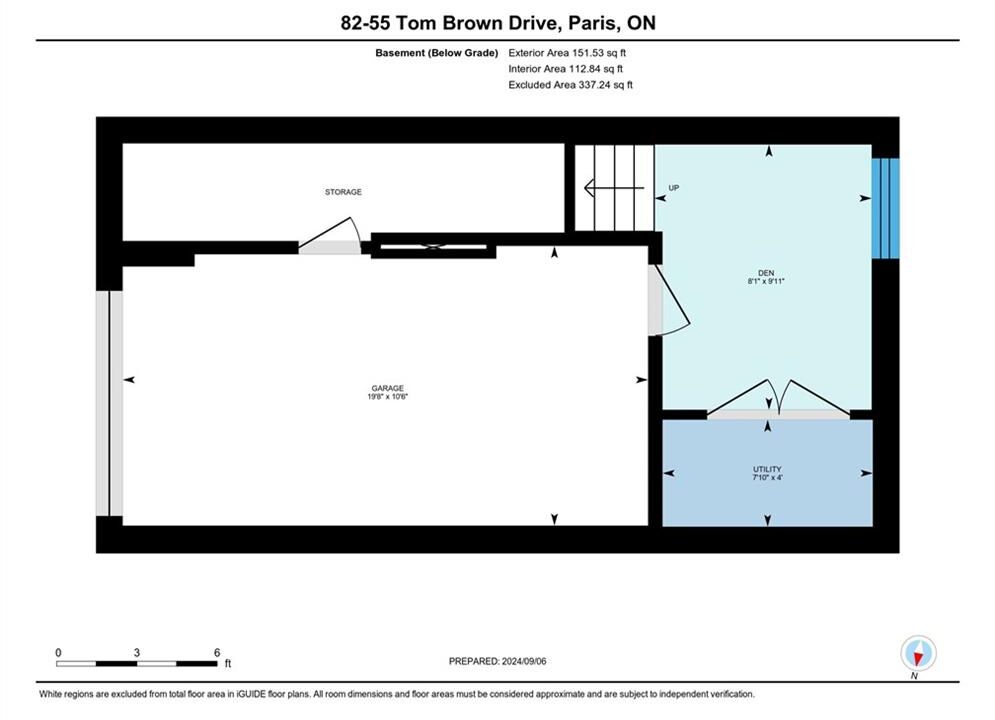
PICTURESQUE PARIS! Discover modern farmhouse elegance in this stunning 3-storey townhouse. Enjoy carpet-free living and an abundance of natural light throughout. The sleek kitchen boasts quartz countertops, a white tile backsplash, and a cozy breakfast nook, seamlessly connecting to a bright living room with pot lights and a main floor powder room. Upstairs, you’ll find 3 spacious bedrooms, including a primary suite with a 3pc ensuite and a stylish 4pc main bath. The lower level features a versatile den, ideal for a home office, along with garage access. Notable highlights include high ceilings, vinyl flooring, quartz countertops, a keypad entry, a sliding glass shower in the ensuite, and a video doorbell for added convenience. Nestled in a charming small-town setting, you’ll be surrounded by scenic river views and a vibrant community of artisanal shops and local eateries. With easy access to shopping centers, schools, parks, and quick routes to Highways 403 and 401, this home combines the best of tranquil living with modern convenience.
Looking for a home that perfectly suits your first-time buyer…
$500,000
Comfort and convenience in this stunning Branthaven townhome. Premium, corner…
$769,900
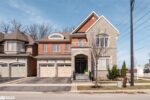
 85 Ralgreen Crescent, Kitchener ON N2M 1V1
85 Ralgreen Crescent, Kitchener ON N2M 1V1
Owning a home is a keystone of wealth… both financial affluence and emotional security.
Suze Orman