167 Governors Road E, Paris ON N3L 3E1
A rare opportunity awaits just outside St. George. Tucked away…
$1,249,900
27 Attwood Drive, Cambridge ON N1T 1L4
$899,000
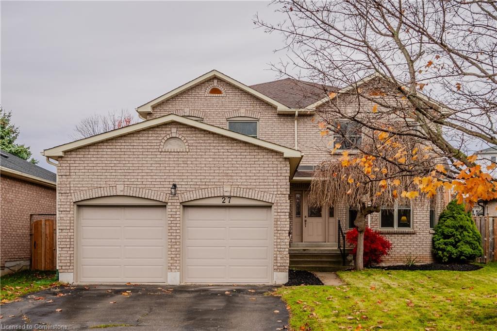
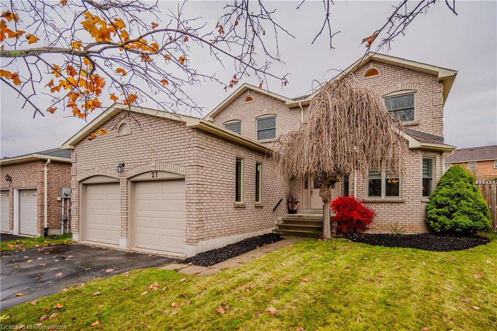
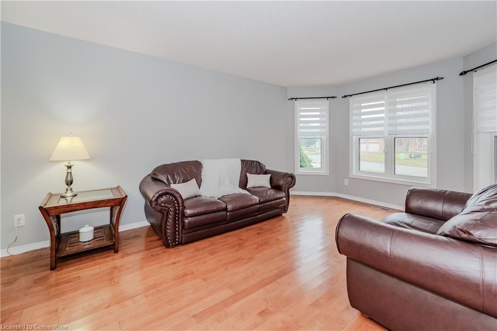
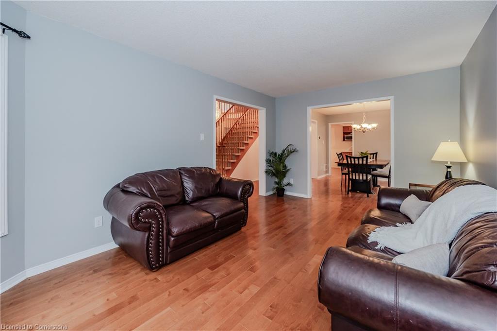
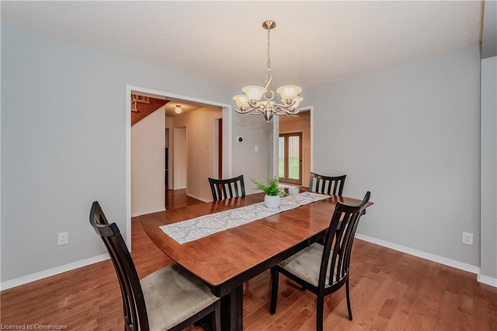
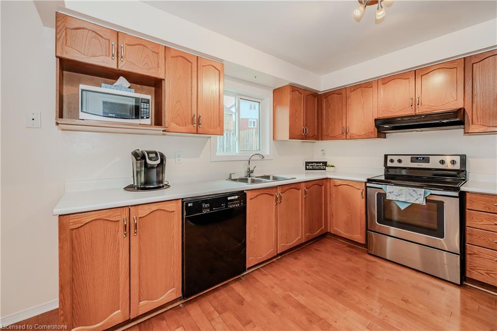
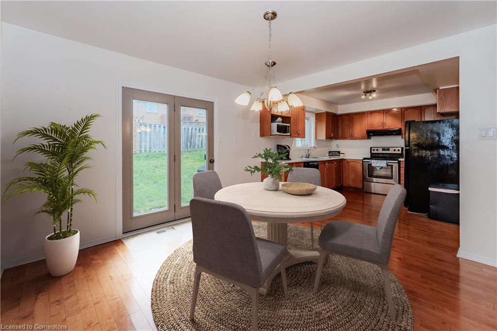
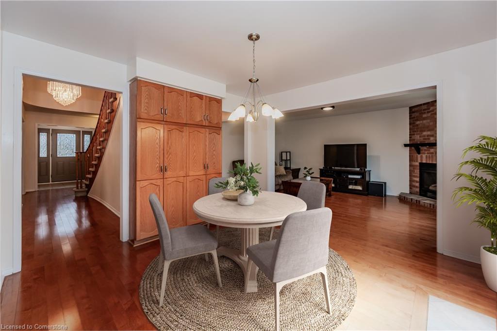
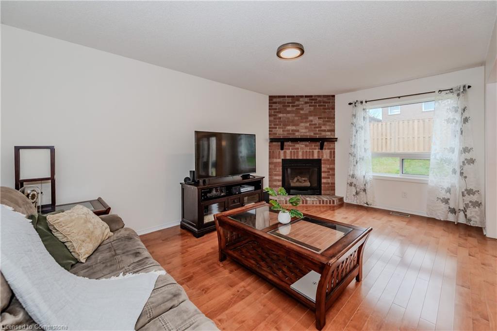
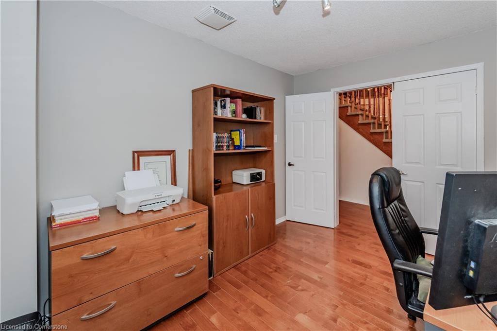
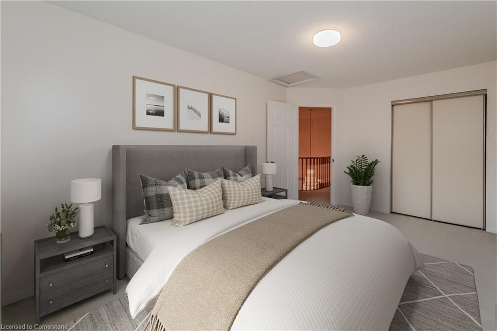
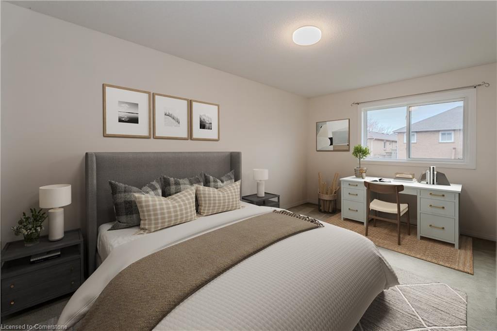
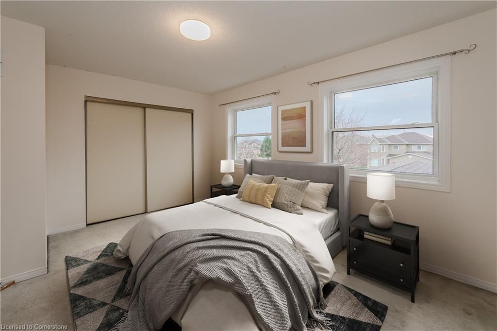
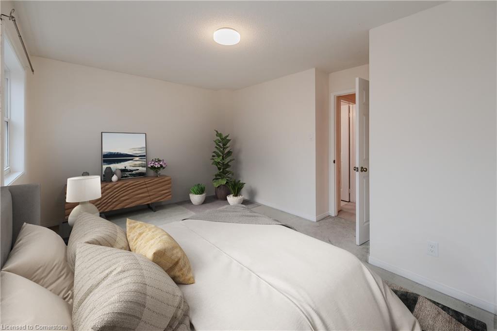
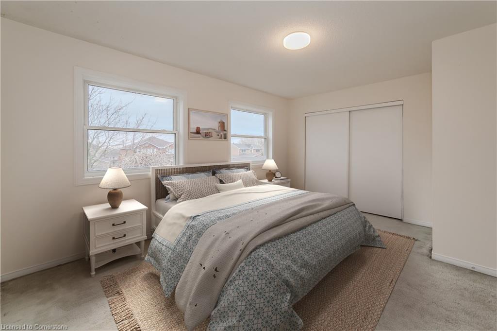
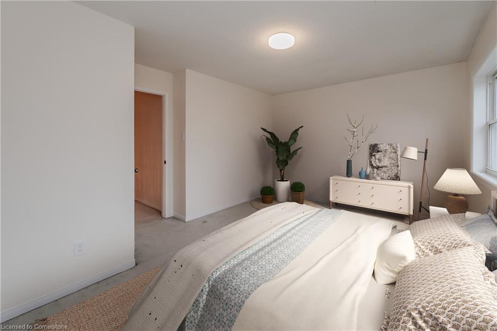
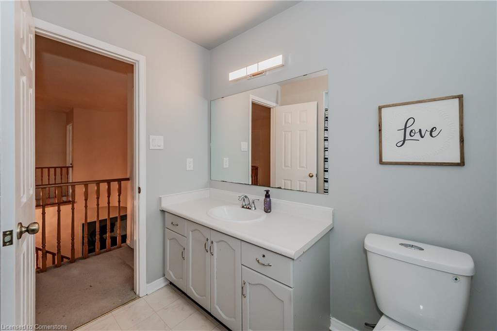
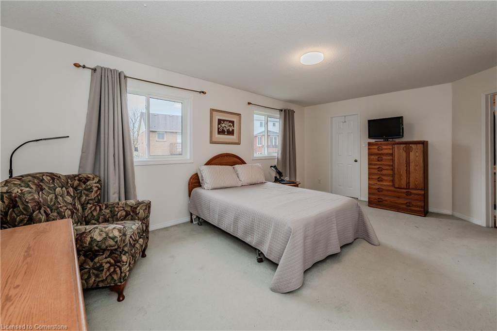
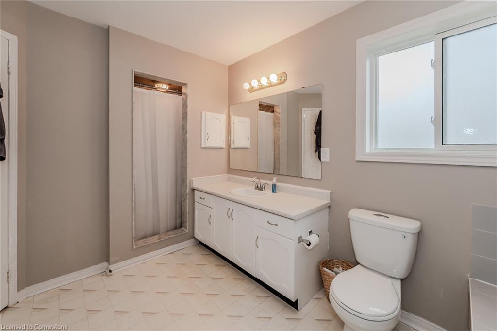
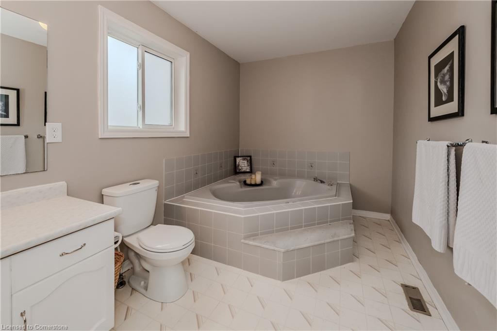
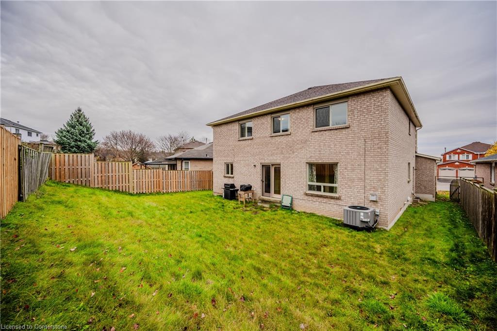
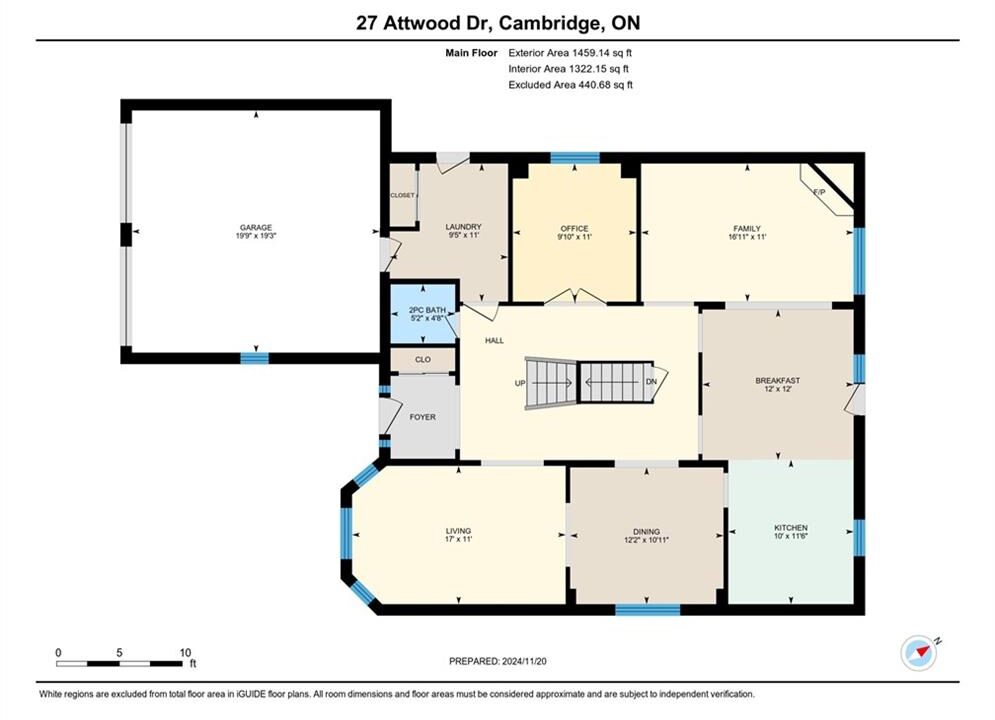
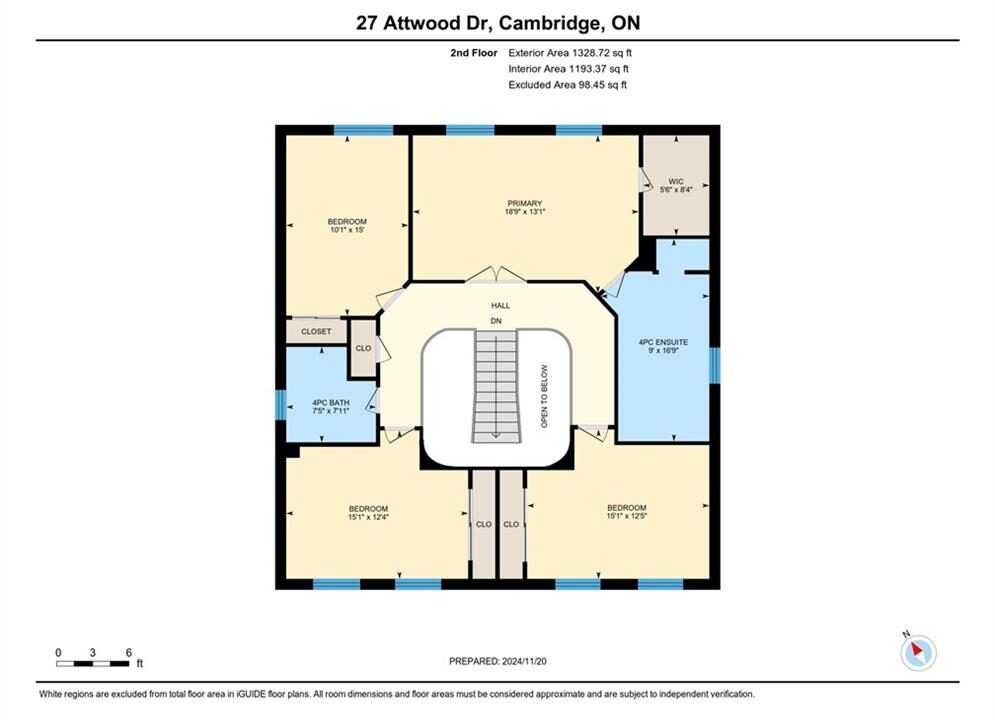
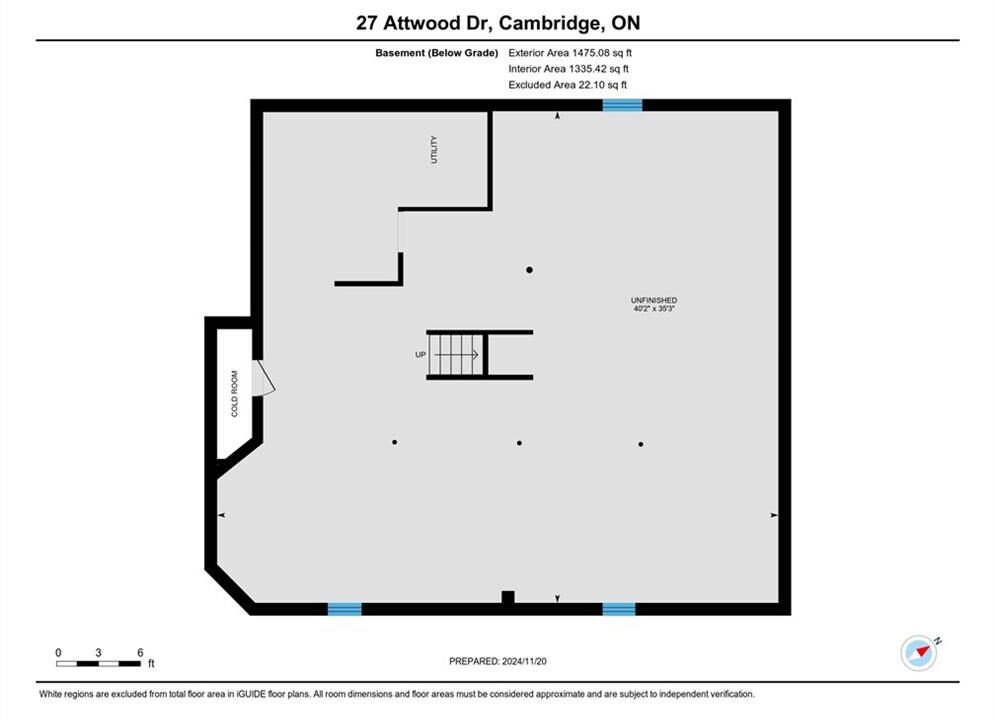
Welcome to this spacious 4-bedroom, 2.5-bathroom home in a vibrant, family-friendly neighborhood. The grand entrance features a stunning staircase with balcony railings overlooking the foyer, setting the tone for the elegance throughout. The main floor boasts hardwood flooring, with ceramic tile in high-traffic areas, and a seamless layout offering bright, interconnected living spaces. The eat-in kitchen, with a large pantry and garden doors to the backyard, flows effortlessly into the family room—perfect for reading, watching TV, or gathering with guests. A formal dining room and dedicated office provide extra versatility. Convenience is key with a main-floor laundry room, powder room, side entrance, and double-car garage with home entry. The expansive 1,493 sq. ft. unfinished basement offers endless potential for customization. Located near schools, parks, and amenities, this home blends comfort, versatility, and modern living. Don’t miss your chance to make it yours!
A rare opportunity awaits just outside St. George. Tucked away…
$1,249,900
This beautifully updated 3-bedroom, 1.5 bathroom semi-detached gem combines modern…
$699,900
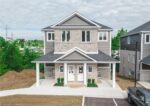
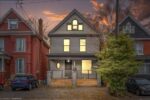 480 King William Street, Hamilton ON L8L 1R3
480 King William Street, Hamilton ON L8L 1R3
Owning a home is a keystone of wealth… both financial affluence and emotional security.
Suze Orman