102 Concession 11, Hamilton, ON L8B 1H8
Renovated Bungalow W/ Walk-Out Basement Features 4+1 Beds & 7…
$3,998,000
304-174 Herkimer Street, Hamilton ON L8P 2H4
$359,900
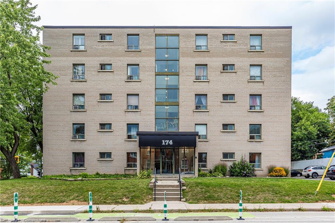
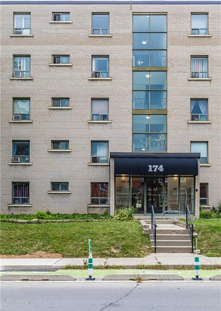
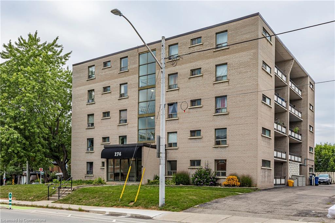
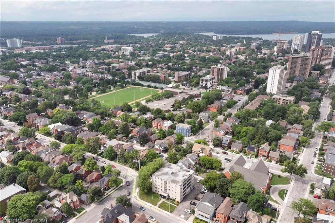
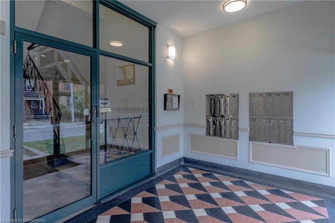
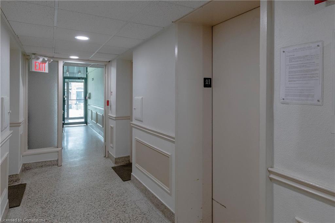
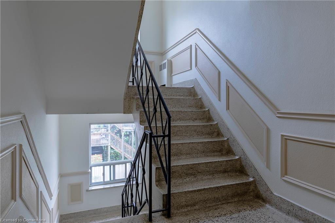
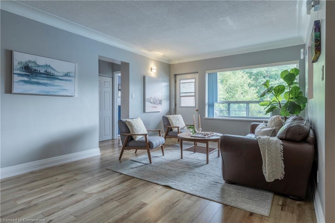
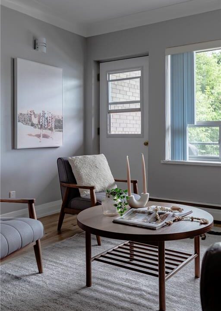
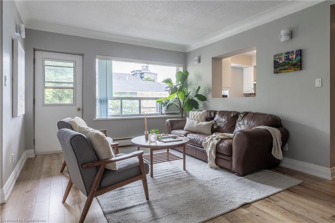
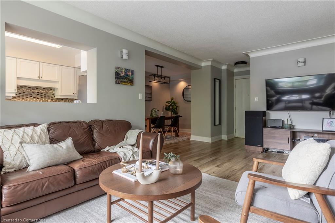
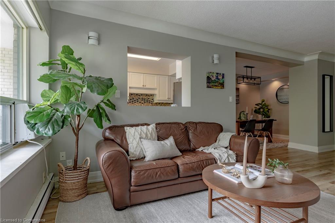
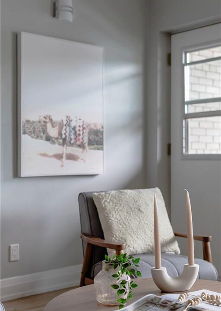
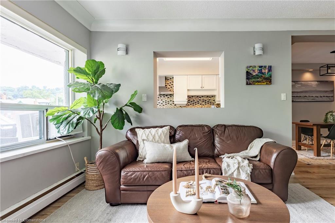
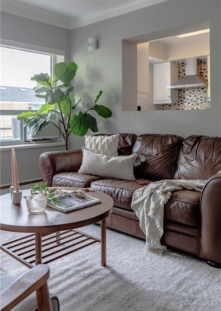
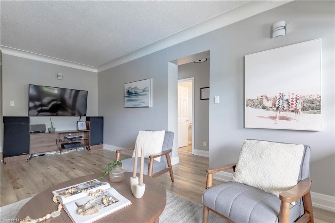
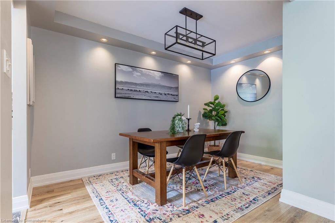
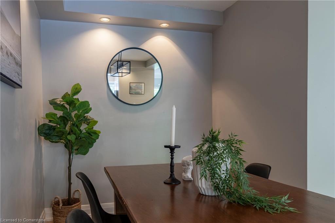
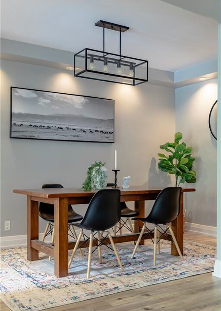
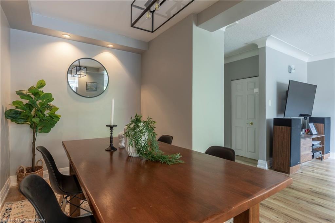
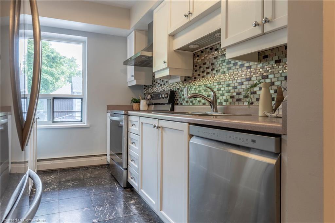
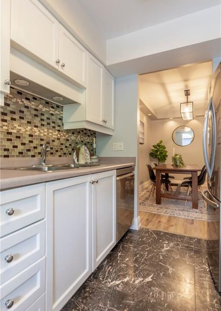
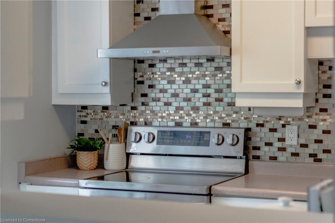
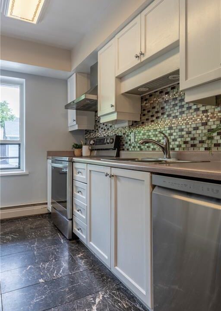
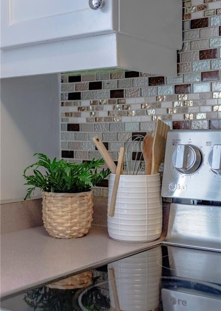
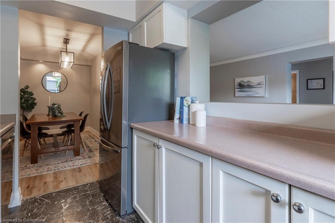
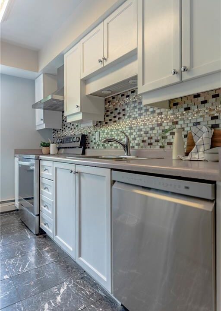
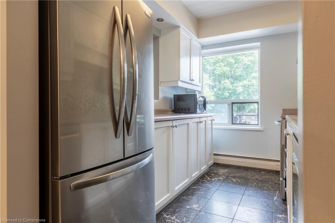
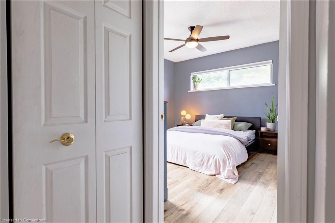
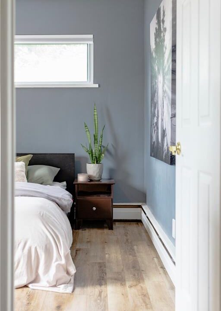
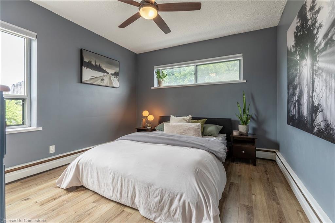
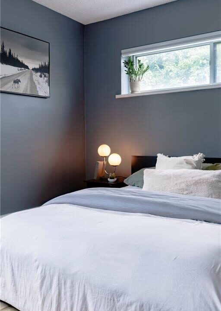
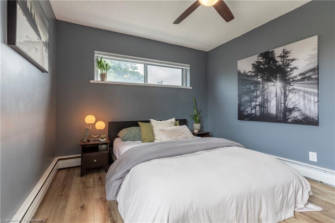
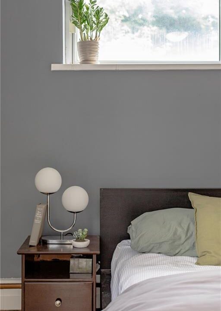
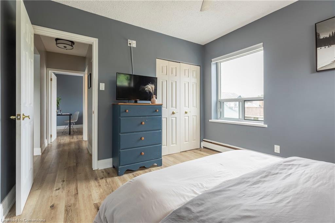
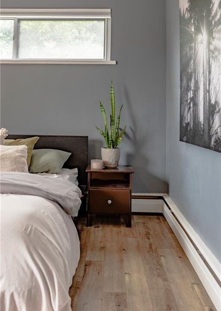
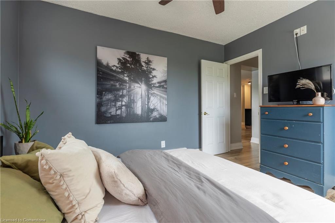
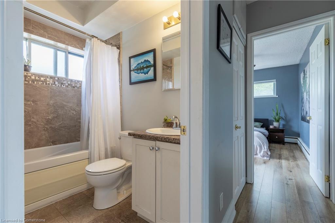
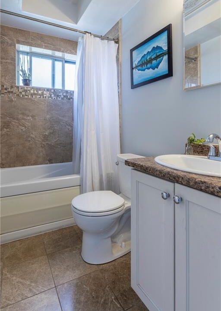
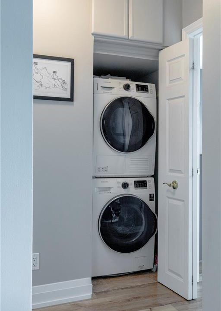
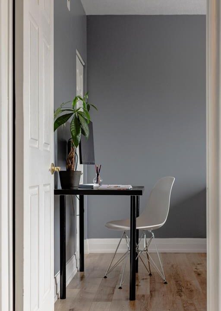
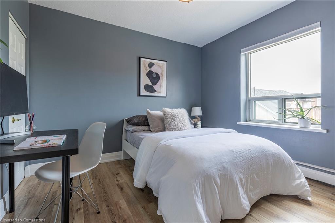
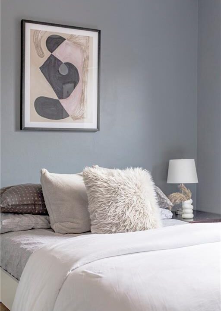
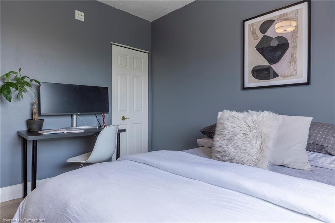
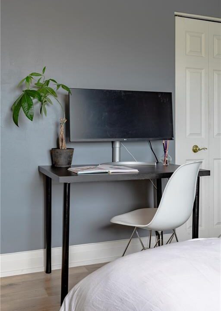
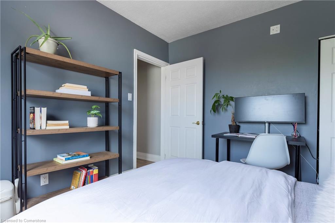
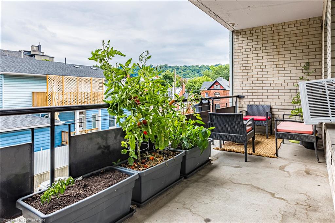
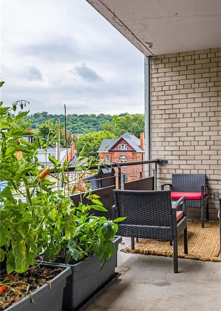
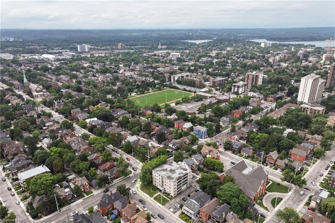
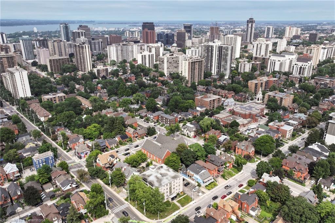
Super chic and spacious condo in the desirable Durand neighbourhood. This stylish 2-bedroom unit feat approx 948 SqFt of tastefully updated living space, featuring light plank flooring throughout, tall ceilings with crown molding, and a bright, open-concept living area. The separate dining area flows into a galley kitchen with stainless steel appliances. Both bedrooms are generously sized with deep closets, and the unit includes a 4-piece bath, in-suite stackable laundry, and an east-facing balcony, perfect for enjoying your morning coffee. The building, features only four units per floor so super quiet and has both stair and elevator access. Situated at the corner of Herkimer and Queen, you’re just a short walk from the trendy shops, restaurants, and amenities of Locke Street South, St. Joseph’s Hospital, ideal for medical professionals, Hess Village, and the Downtown Core. Just minutes to McMaster University, Chedoke golf course and hiking trail, parks, public transit, GO transit, and 403 access making this location incredibly convenient. Plans are underway for a renovation, including updates to the building’s exterior, balconies, and parking lot. The Status Certificate has been ordered. Don’t miss this exceptional opportunity at such a great price! RSA
Renovated Bungalow W/ Walk-Out Basement Features 4+1 Beds & 7…
$3,998,000
This stunning condo boasts two spacious bedrooms plus a den,…
$619,000

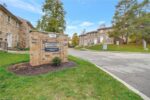 27-175 Cedar Street, Cambridge ON N1S 4X9
27-175 Cedar Street, Cambridge ON N1S 4X9
Owning a home is a keystone of wealth… both financial affluence and emotional security.
Suze Orman