252 Activa Avenue, Kitchener ON N2E 3T9
Welcome Home to 252 Activa Avenue! This beautiful freehold 2-storey…
$599,900
27-175 Cedar Street, Cambridge ON N1S 4X9
$499,900
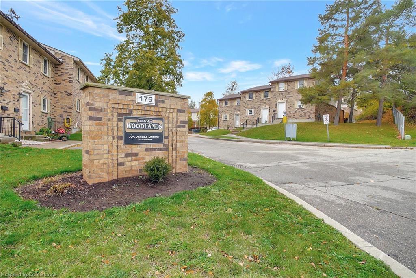
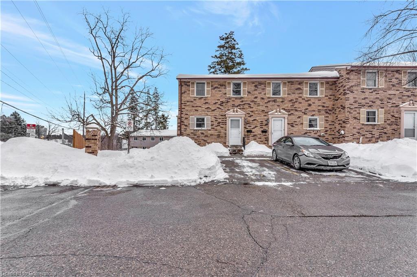
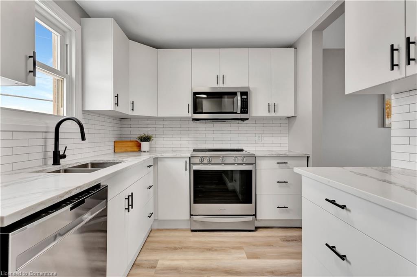
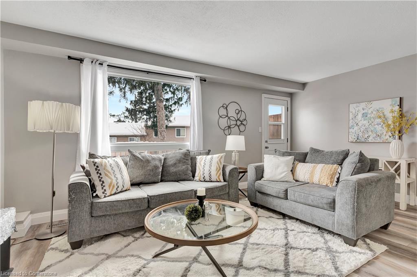
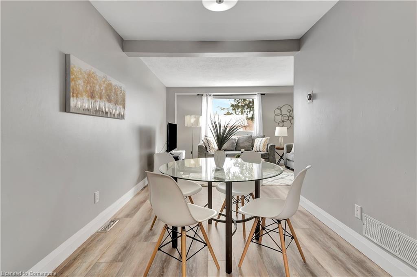
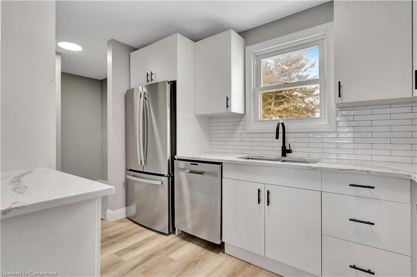
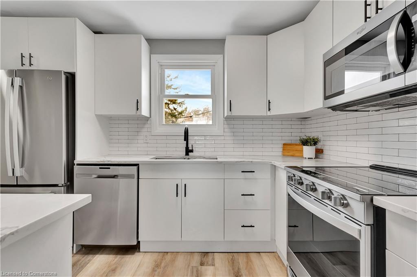
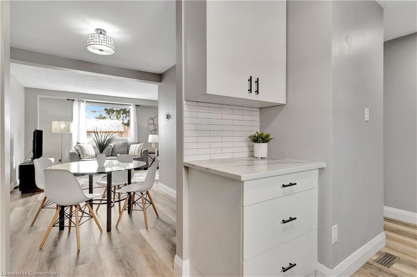
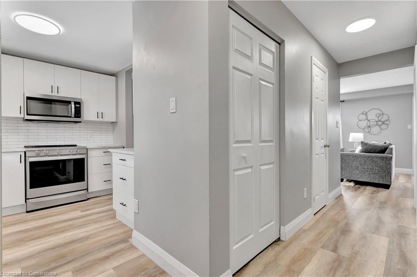
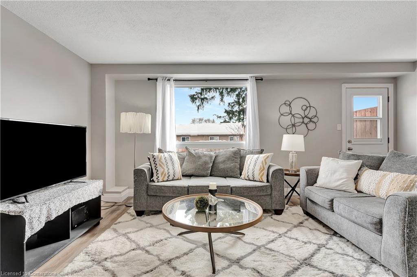
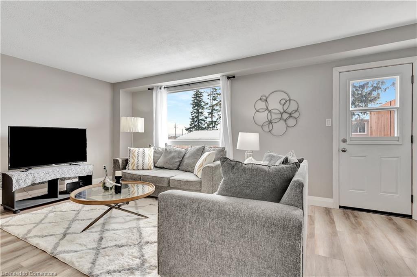
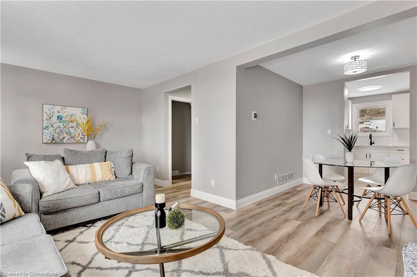
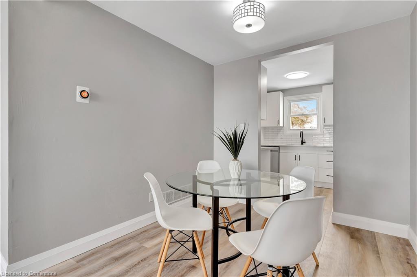
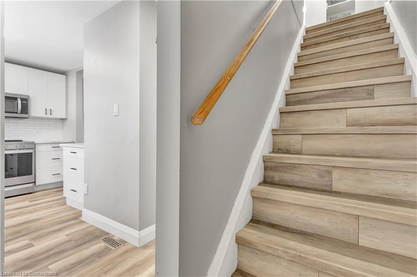
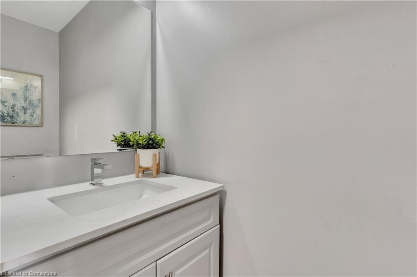
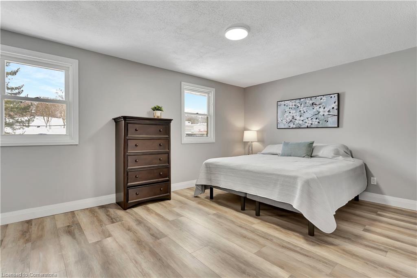
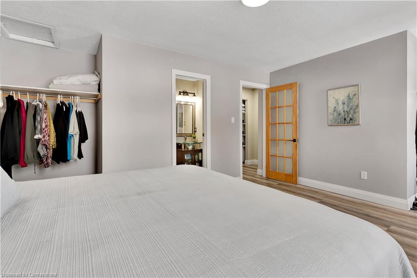
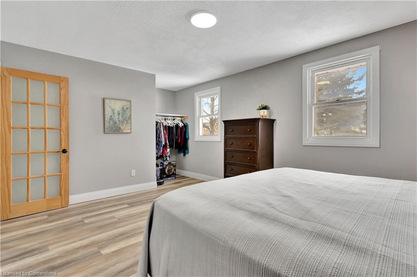
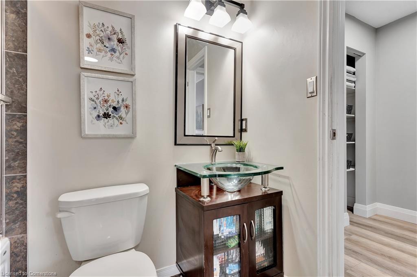
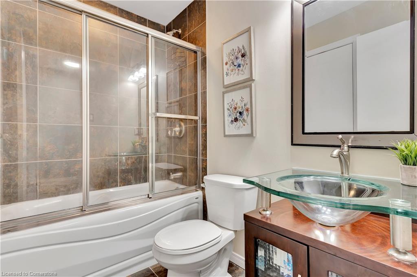
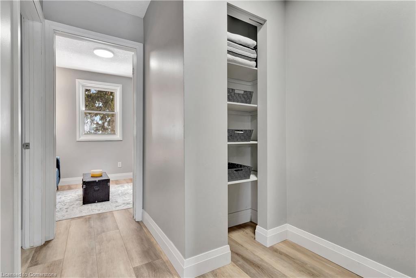
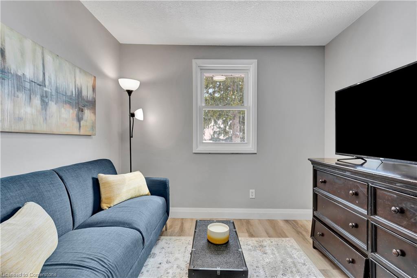
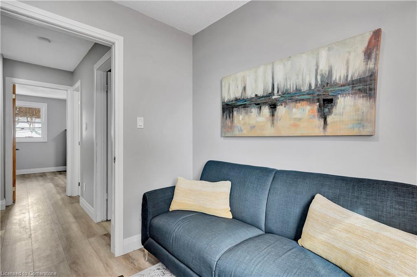
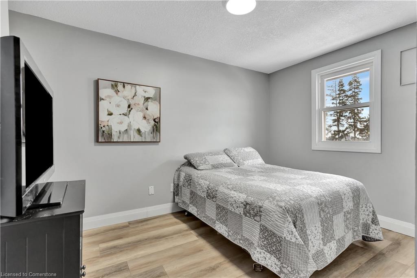
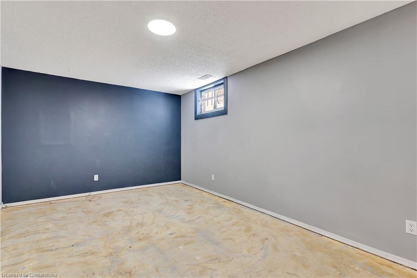
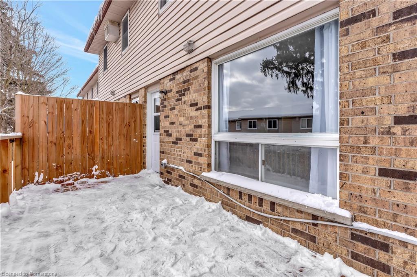
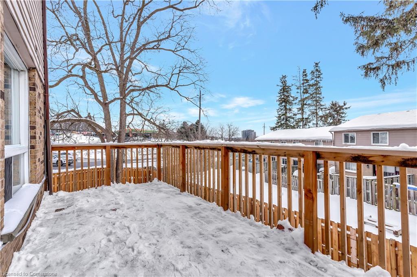
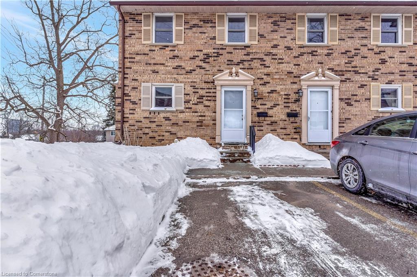
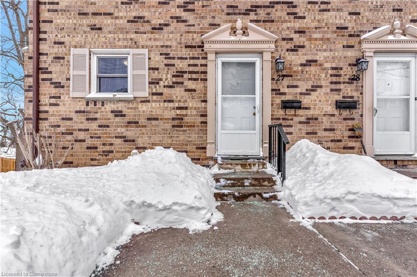
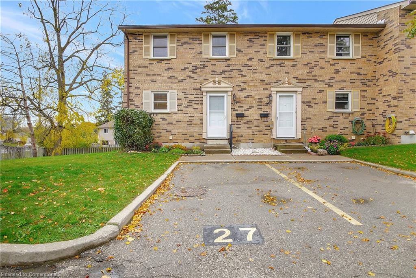
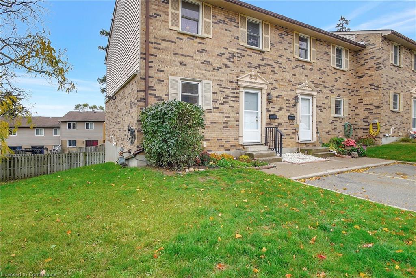
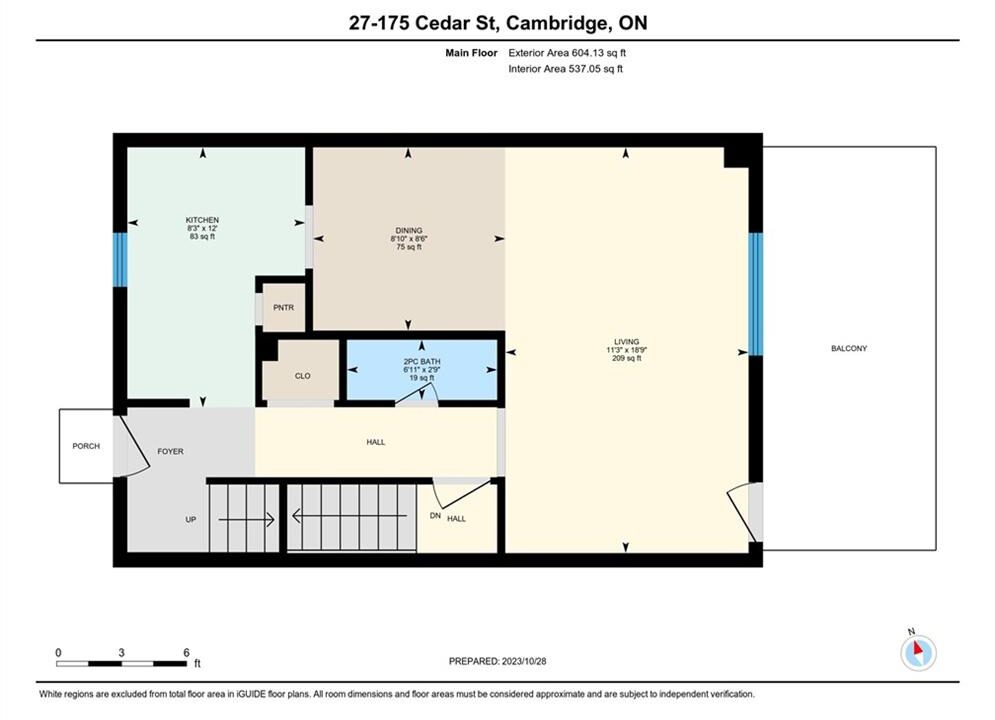
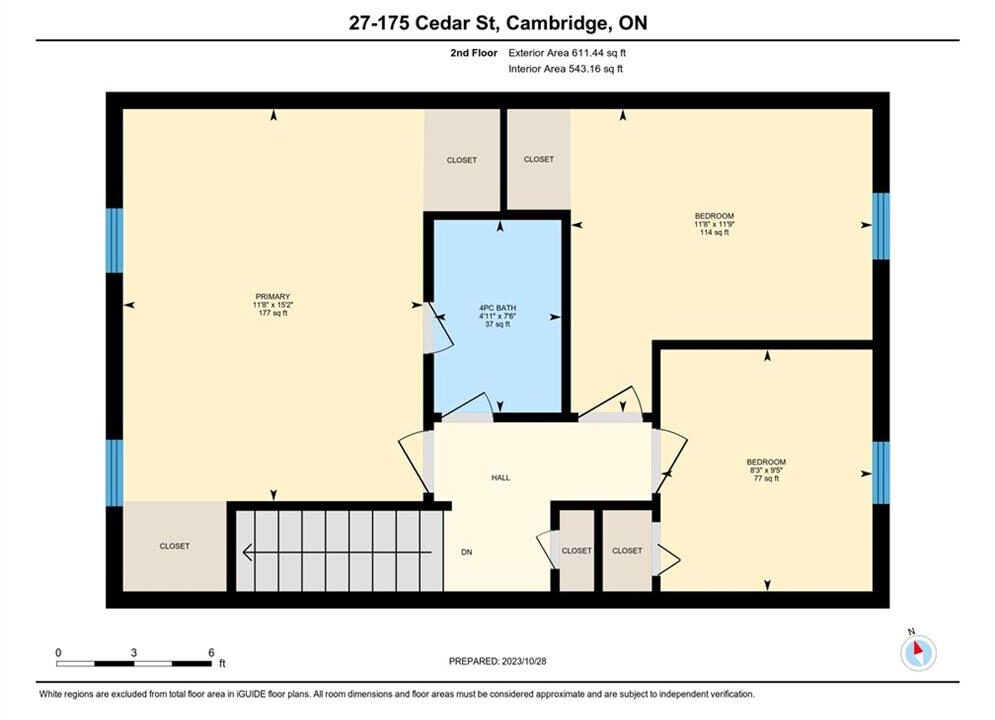
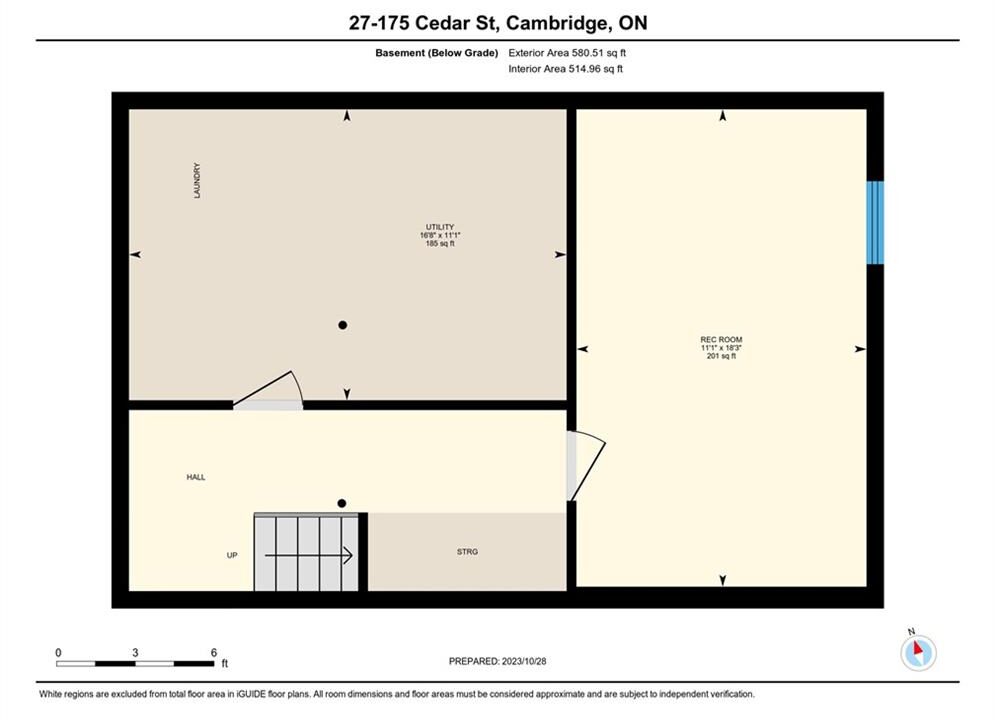
Welcome to Unit 27 at 175 Cedar Street – a premium end unit in the sought-after Cambridge Woodlands complex, ideally situated across from Westgate Plaza Shopping Centre. This beautifully updated 3-bdrm, 1.5-bath townhome offers a perfect blend of modern finishes, an ideal layout & practical convenience. The m flr features a bright & spacious open-concept layout w/fresh, neutral-toned paint, new vinyl flooring, updated baseboards, & modern doors. The heart of the home is the renovated kitchen, complete with quartz countertops, stainless steel appliances, stylish backsplash, & generous counter space ideal for everyday living & entertaining. The adjoining living/dining area provides a seamless walkout to a large balcony, perfect for barbecuing or relaxing in the sunshine. A convenient powder room completes this level. Upstairs, you’ll find three comfortable bedrooms, including a spacious primary suite w/two lg windows, his-and-her closets, & cheater access to the four-piece bathroom. A linen closet in the hallway adds additional storage. The lower level offers a partially finished recreation room, ready for your personal touch, along with a large utility/laundry room that provides abundant storage. Key mechanical updates include a new furnace & air conditioner (2018), ensuring year-round comfort. Location is everything & this property delivers. Enjoy the convenience of having Sobeys, Tim Hortons, Dollarama, & more just steps from your door. Plus, the vibrant charm of downtown Galt with its unique shops, restaurants, library, Grand River trails, and historic attractions is within walking distance. With one designated parking space & additional parking passes available for the overflow lot, you’ll have ample flexibility for guests or multiple vehicles. Discover the perfect combination of modern updates, practical amenities & community charm in this exceptional home. Schedule your private showing today!
Welcome Home to 252 Activa Avenue! This beautiful freehold 2-storey…
$599,900
IN THE HEART OF A FAMILY-FRIENDLY COMMUNITY! This charming 3-bedroom…
$599,900
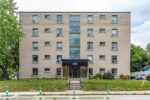
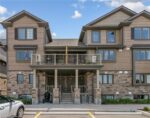 18B-85 Mullin Drive, Guelph ON N1E 7M2
18B-85 Mullin Drive, Guelph ON N1E 7M2
Owning a home is a keystone of wealth… both financial affluence and emotional security.
Suze Orman