608-22 Marilyn Drive, Guelph ON N1H 7T1
Welcome to Riverside Gardens at 22 Marilyn Drive, Unit 608…
$446,000
76-30 Imperial Road S, Guelph ON N1K 1Y4
$679,000
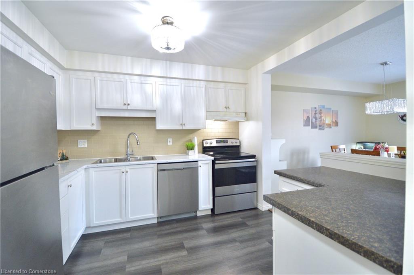
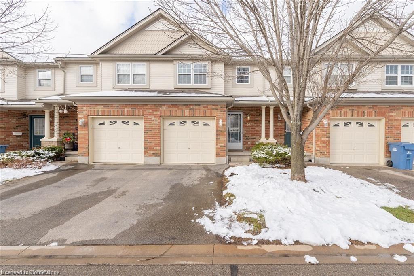
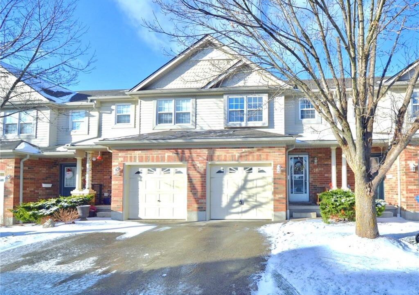
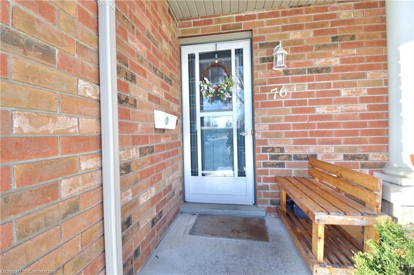
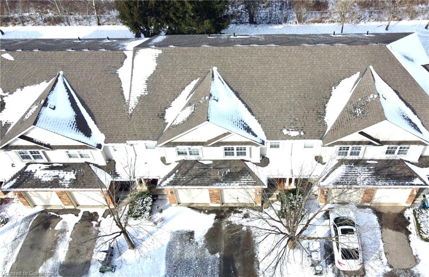
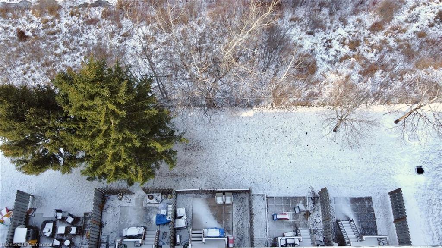
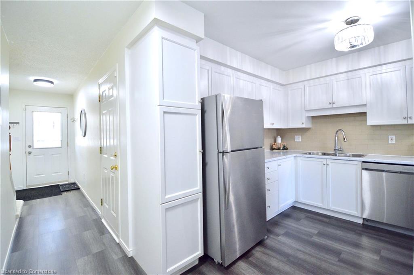
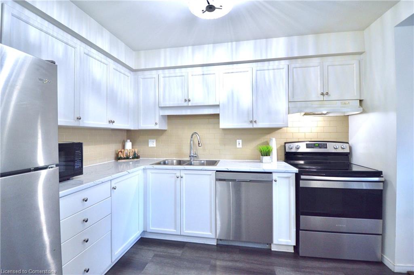
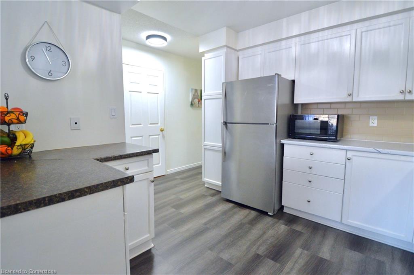
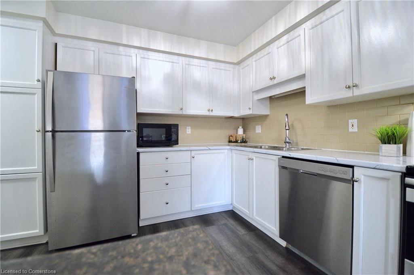
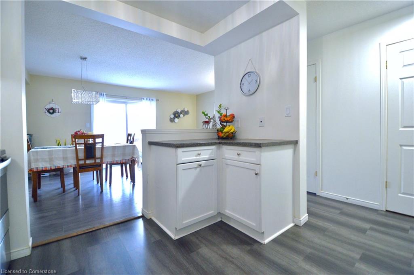
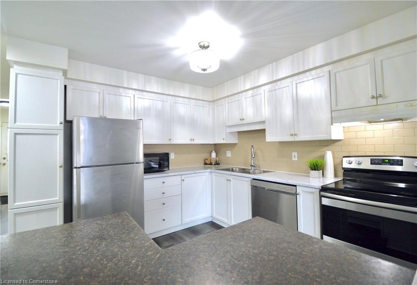
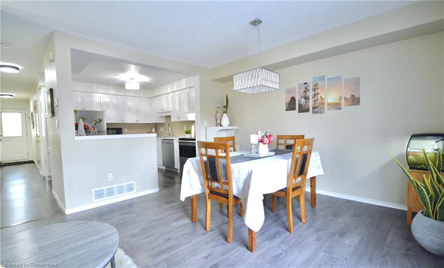
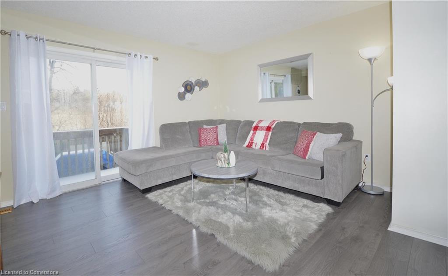
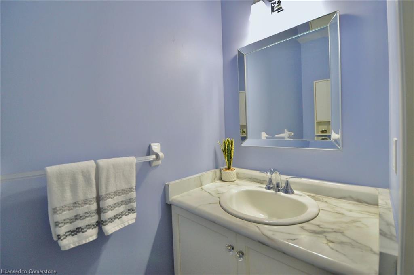
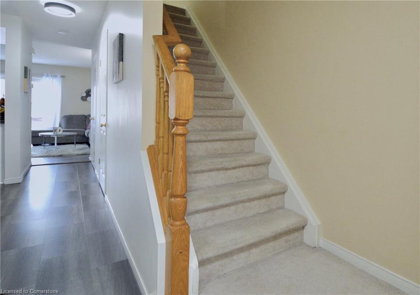
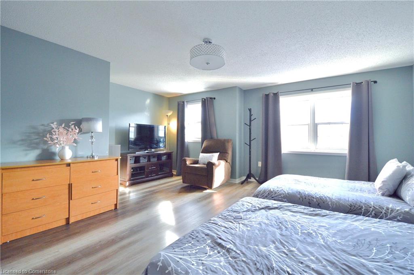
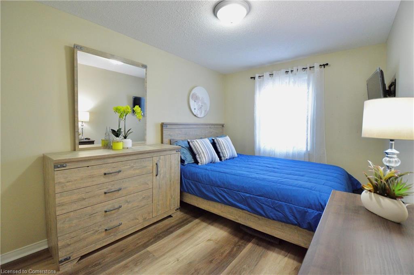
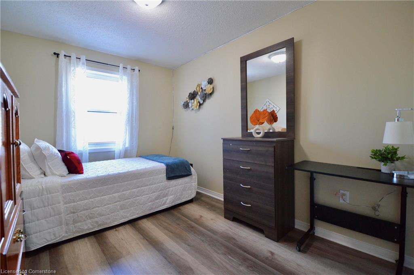
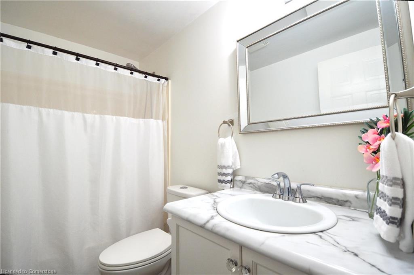
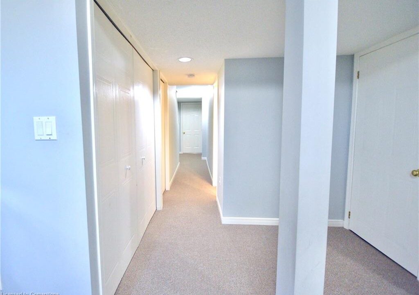
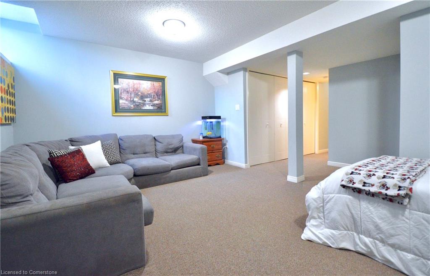
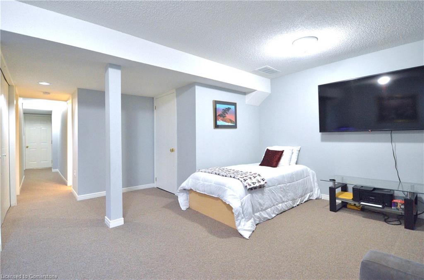
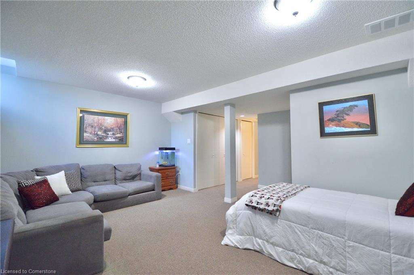
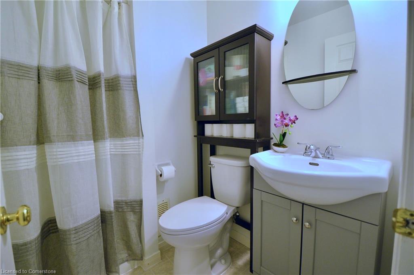
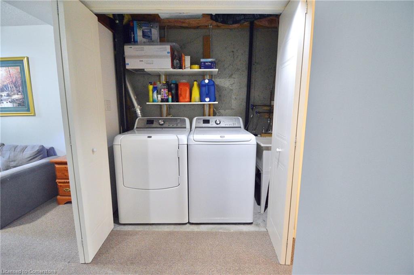
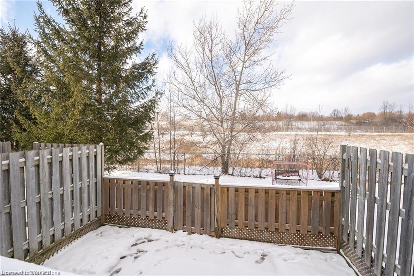
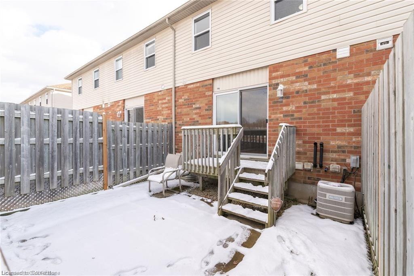
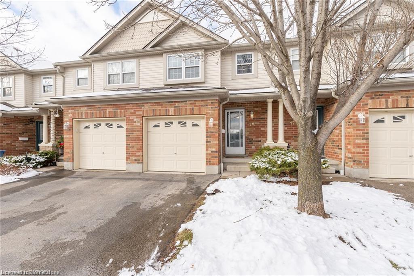
3+1 bedroom, 3 bathrooms, 2 parking, fenced backyard with deck, finished basement ++ Located in a highly sought-after neighborhood, this bright and clean townhouse is move-in ready and offers the perfect combination of comfort and convenience. Prime Location: Across from a large shopping plaza with Costco, banks, and more. Close to public transit, a recreation center, and excellent schools. The exterior offers: Parking for two cars, including a single garage with direct entry to the main hallway. Private Backyard – Fully fenced with no rear neighbors – your own oasis! Main Floor offers: Open-concept living and dining room with a walkout to the deck. The upgraded kitchen boasts ample counter space, extra storage, a lazy Susan for pots and pans, a hidden garbage pullout drawer, and a pantry. Modern Touches throughout! Upgraded light fixtures throughout the main floor and bathrooms. The Upper Level offers:- 3 spacious bedrooms, including a master bedroom that can comfortably fit two queen-sized beds. The master also features his and hers closets and a cozy sitting/media area. The Lower Level offers:- A fully finished space with a rec room combined with an extra bedroom, a bathroom with a separate shower stall, ample storage, and a separate laundry room. This home offers incredible value and is ideal for those looking to settle in a thriving community
Welcome to Riverside Gardens at 22 Marilyn Drive, Unit 608…
$446,000
Attention investors, multi-family households, and mortgage helpers, this may be…
$765,000
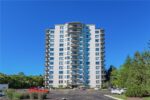
 81 Dyer Court, Cambridge ON N3C 4B9
81 Dyer Court, Cambridge ON N3C 4B9
Owning a home is a keystone of wealth… both financial affluence and emotional security.
Suze Orman