28 Hilda Avenue, Hamilton ON L8M 3E6
Charming, bright 1920s built solid brick 2.5 storey home in…
$689,900
112 Rosewood Road, Hamilton ON L8K 3J1
$459,000
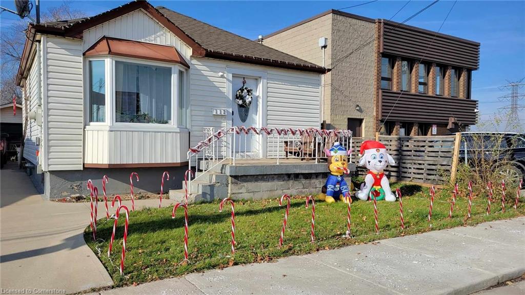
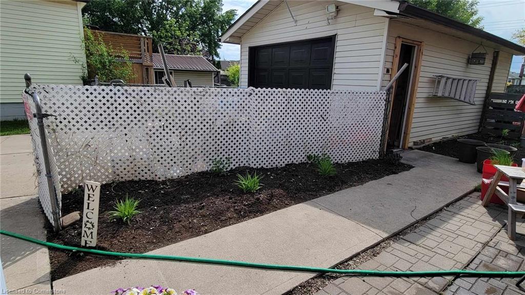
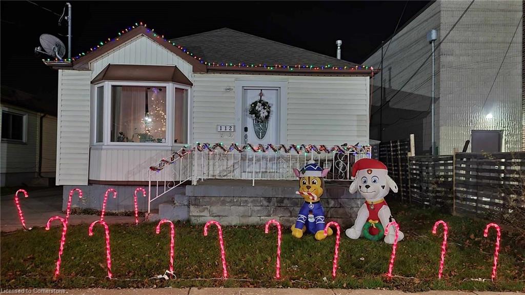
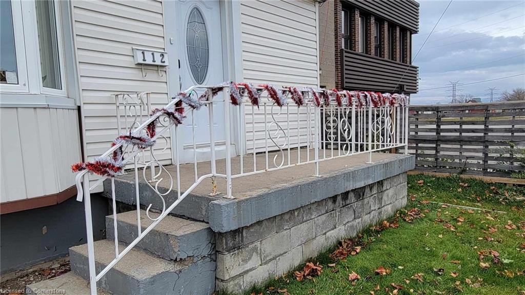
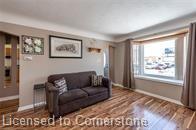
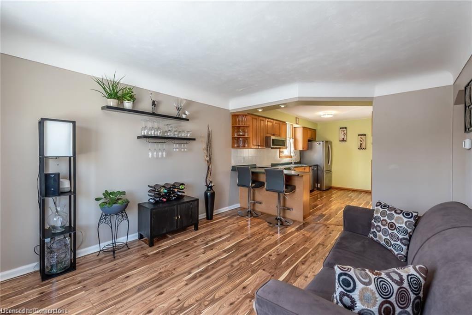
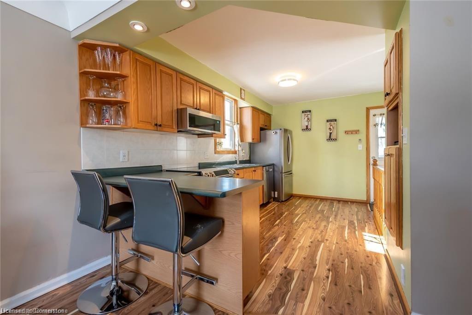
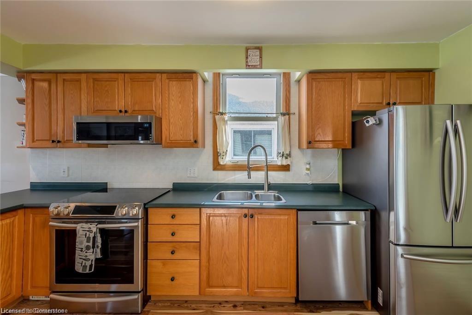
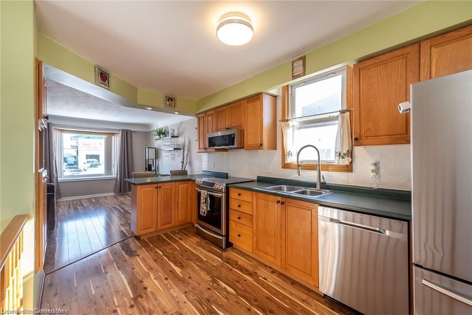
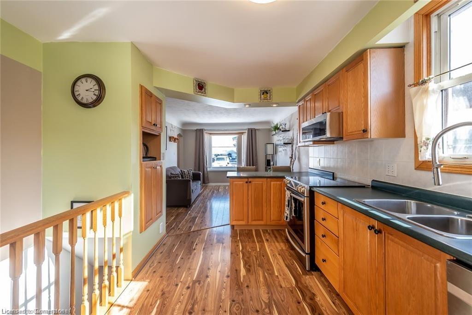
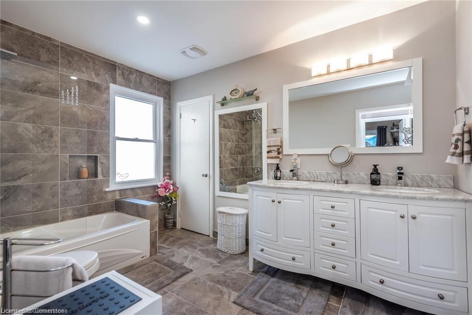
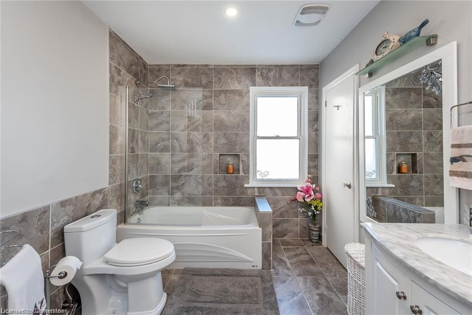
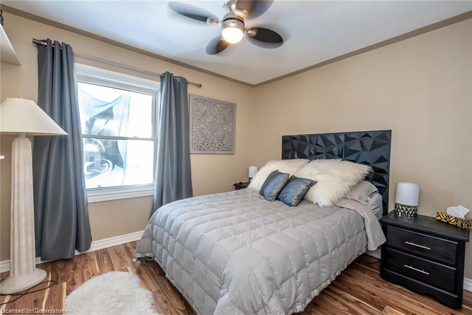
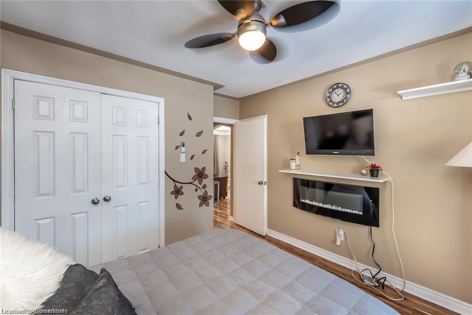
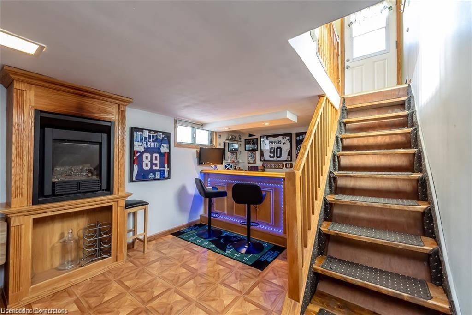
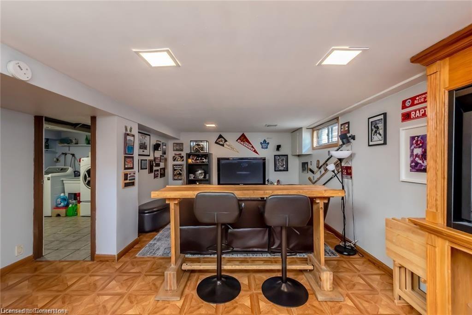
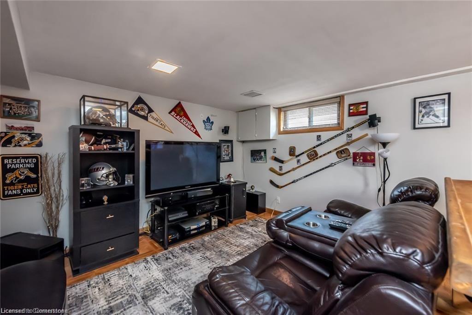
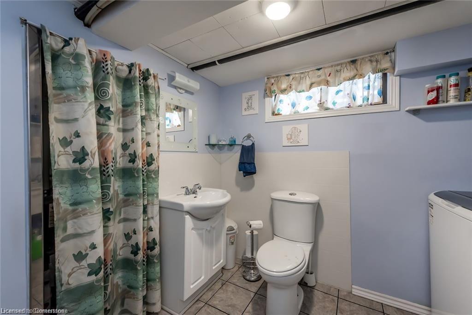
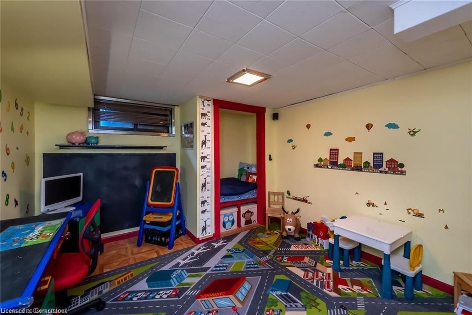
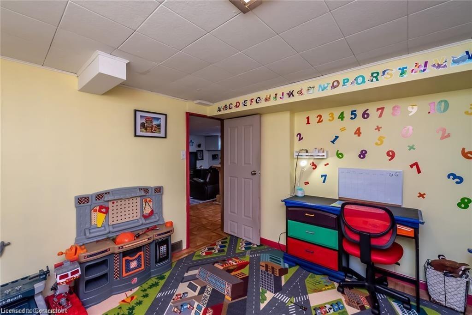
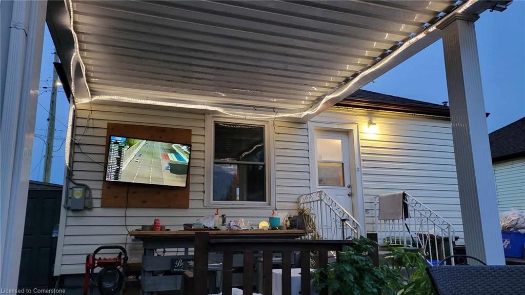
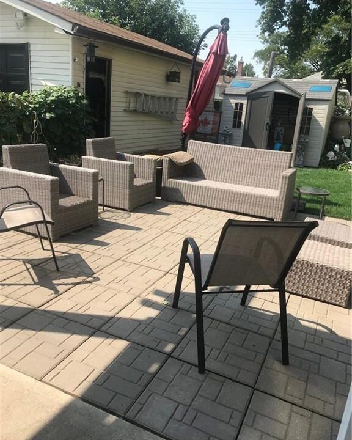
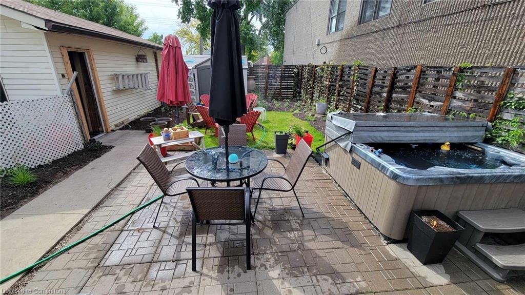
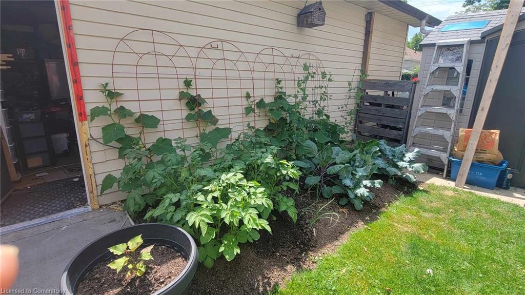
Welcome to 112 Rosewood Rd, a charming bungalow located in the heart of Hamilton’s highly sought-after Bartonville neighbourhood featuring 2 beds, 2 baths, detached one-car garage & a fully finished basement with an expansive backyard ideal for relaxation and hosting. The property is ideally situated, with easy access to public transit and the future proposed LRT route. Open concept living, the main floor features a spacious bedroom with a rare walk-in closet, providing plenty of storage space, and a large 4 pc bath with room to unwind. Downstairs, the fully finished basement includes a wet bar perfect for entertaining, as well as a second bedroom and another full bath. Step outside and enjoy a spacious yard with plenty of room for BBQs, gatherings, or simply relaxing in your private oasis. The electronic awning, which is remote-controlled. Important to note that while it is not in need of major renovations, it could benefit from a handyman’s touch. **Please note: Photos used are from April of 2022 MLS Listing and include images from the sellers previous personal collection. They serve as a reference for the home’s prior condition. **
Charming, bright 1920s built solid brick 2.5 storey home in…
$689,900
Stunning Custom Home Opportunity in the Prestigious Arlington Collection by…
$1,899,900
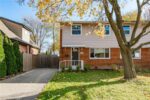
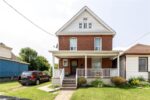 311 Weir Street N, Hamilton ON L8H 5G4
311 Weir Street N, Hamilton ON L8H 5G4
Owning a home is a keystone of wealth… both financial affluence and emotional security.
Suze Orman