10 Tudor Street, Kitchener, ON N2R 1W3
Welcome to 10 Tudor St, a truly outstanding end-unit freehold…
$679,000
2C-931 Glasgow Street, Kitchener ON N2N 0B6
$550,000
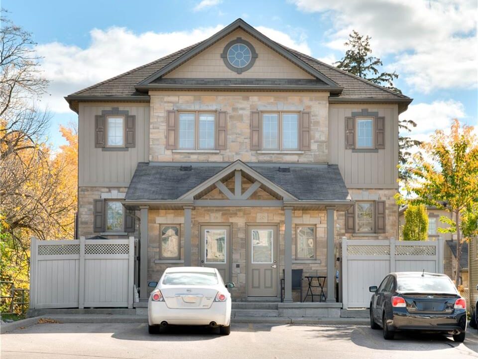
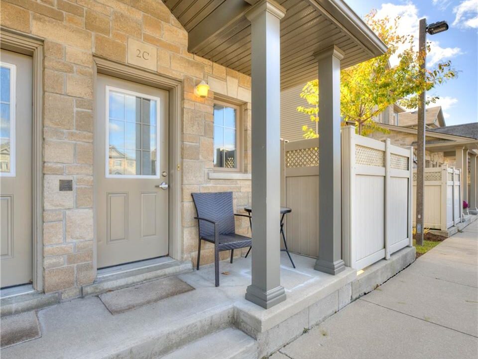
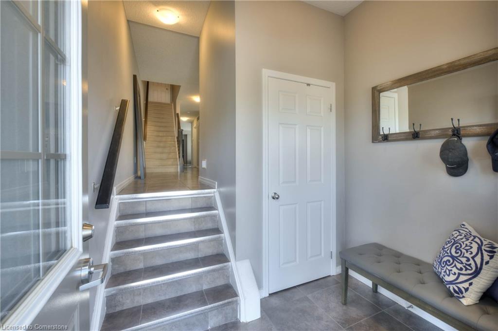
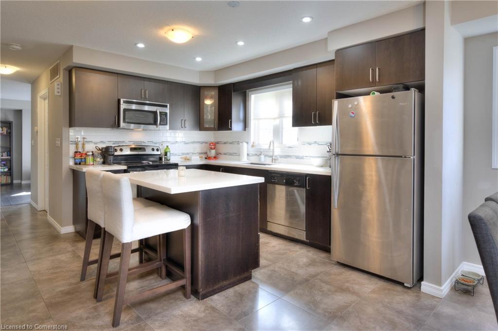
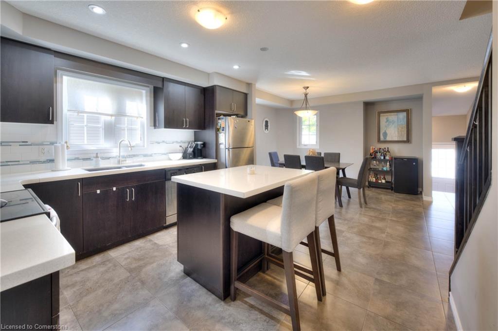
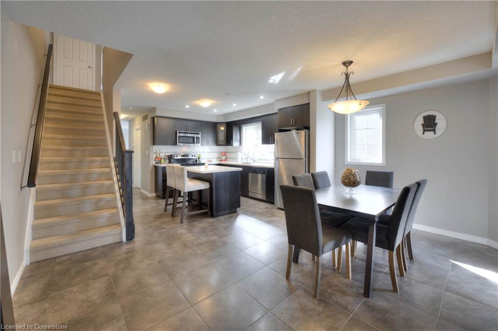
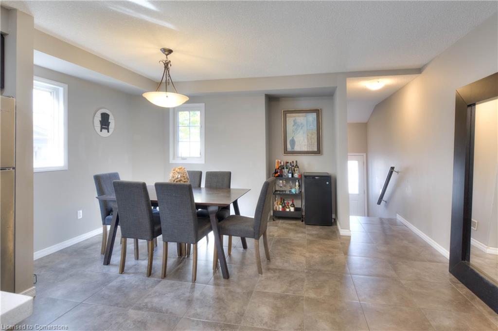
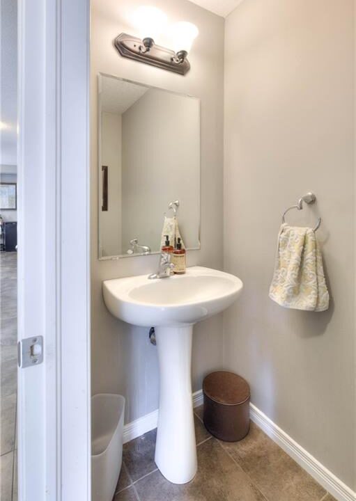
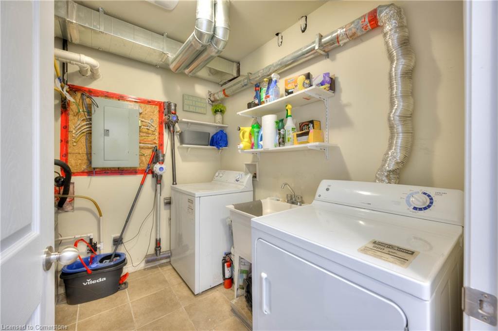
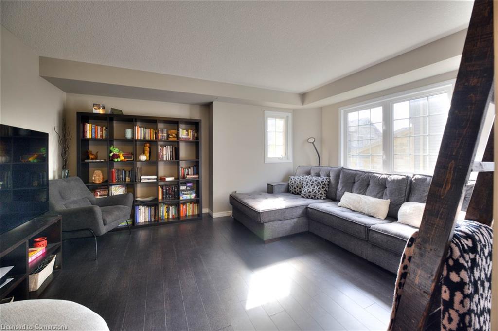
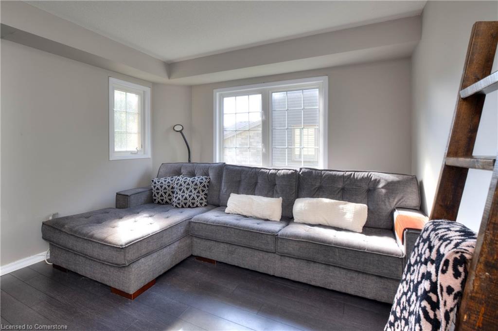
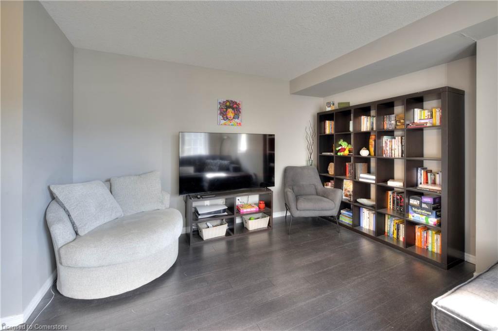
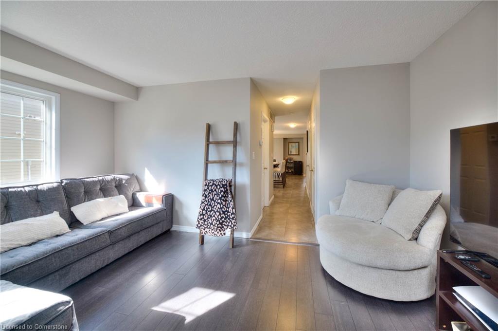
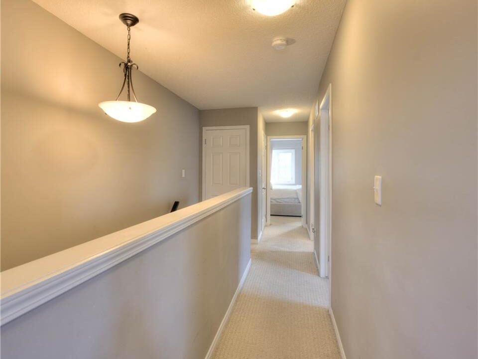
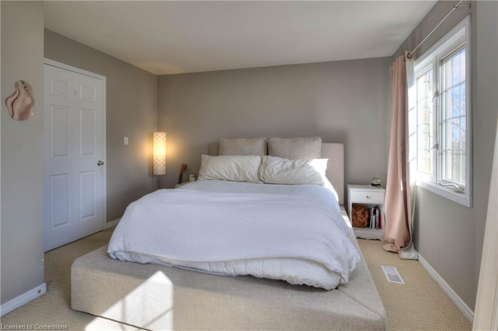
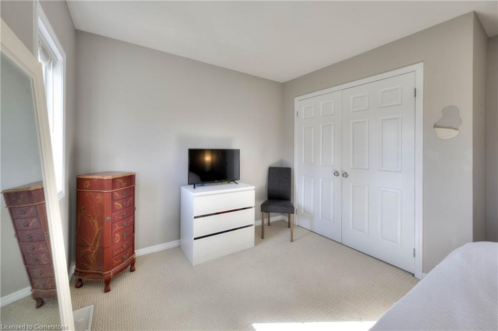
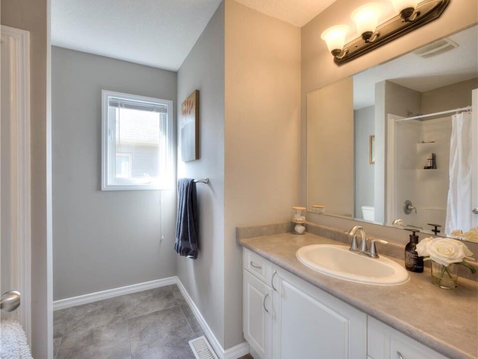
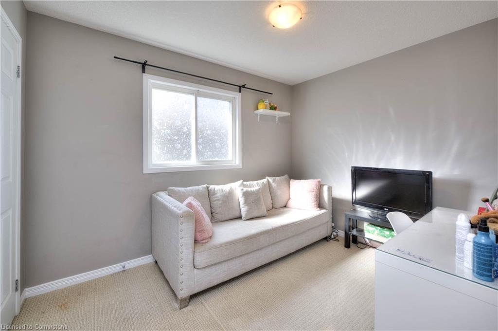
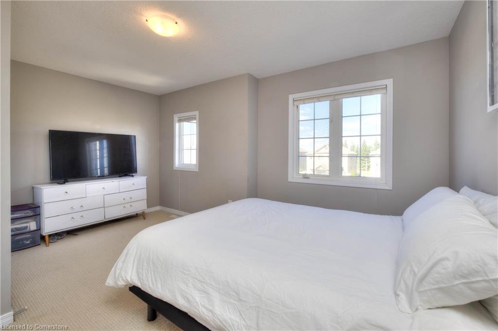
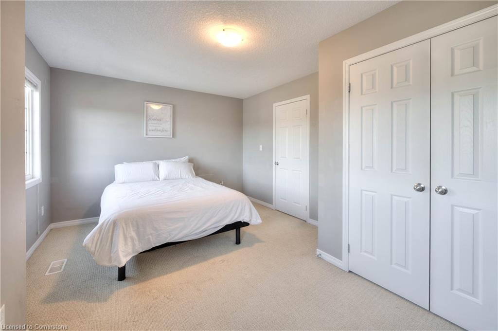
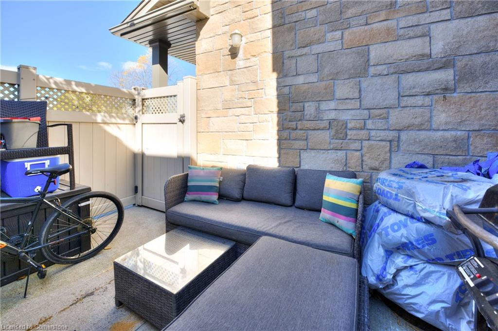
A beautifully designed home, tailor-made for young families or anyone seeking a simple lifestyle!
From the lovely foyer, you step up to a stunning eat-in kitchen that features ceramic tile floors, sleek quartz countertops and a chic backsplash that adds just the right amount of flair. A spacious pantry and cozy bar nook offer extra convenience and charm. If you enjoy cooking while entertaining then this kitchen is a must see!
A pantry the laundry room and a powder room are a few conveniences you may want to explore before you reach the living room that features 2 large windows and stunning laminate floors. Upstairs you can all spread out in style with 3 bedrooms and a bathroom made for bubble baths and Mimosas.
Step outside and just off the foyer is the very private patio. Big enough for entertaining. This exclusive space is perfect for your plants, pets, or that yoga mat you swore you’d use more often. Your parking space will be directly in front of your front door!
Located between Resurrection High School and the Food Basics plaza only steps from Westmount Golf club and all the amenities and shops at The Boardwalk.
Whether you’re ready for cozy nights in or entertaining your friends, this condo is ready for your next chapter.
Welcome to 10 Tudor St, a truly outstanding end-unit freehold…
$679,000
Welcome to 13 Dewberry Dr., a beautifully maintained 4-year-old freehold…
$649,000
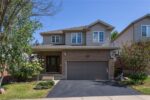
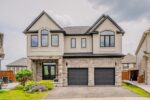 913 River Ridge Court Court, Kitchener ON N2A 0H2
913 River Ridge Court Court, Kitchener ON N2A 0H2
Owning a home is a keystone of wealth… both financial affluence and emotional security.
Suze Orman