9-129 Victoria Road N, Guelph ON N1E 6V3
Welcome to Victoria Hollow, a quiet enclave of just 91…
$549,900
D054-142 Foamflower Place, Waterloo ON N2V 0G9
$584,900
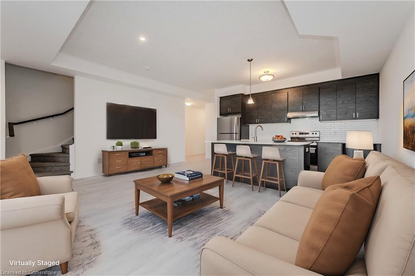
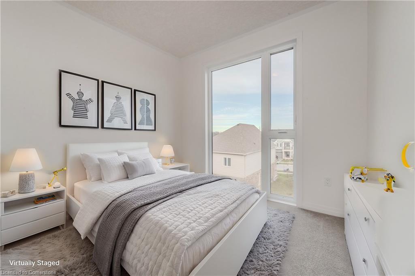
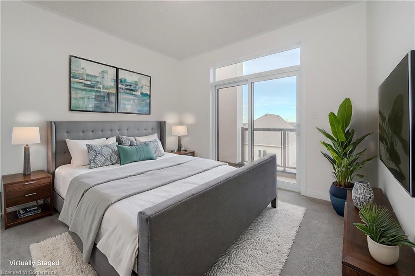
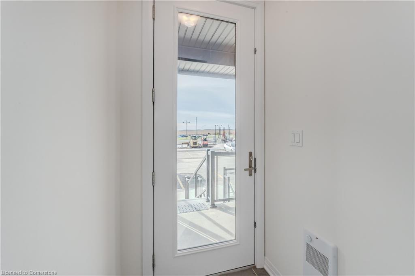
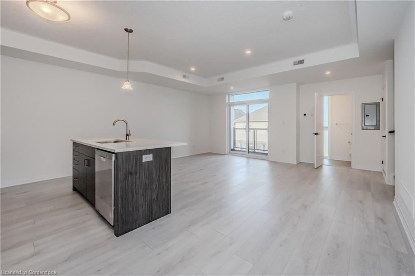
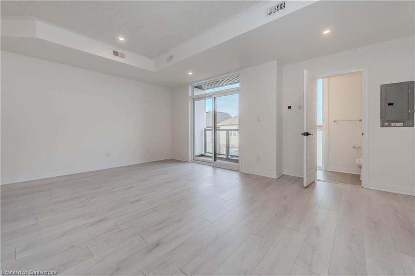
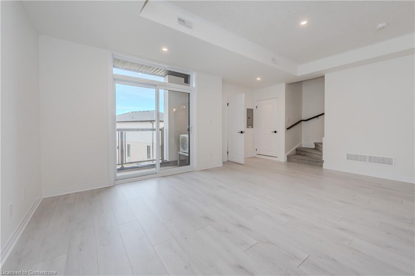
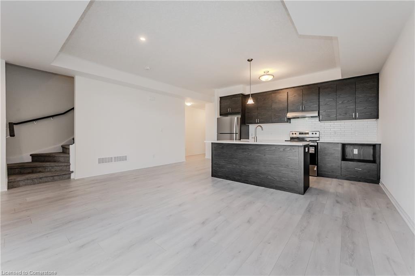
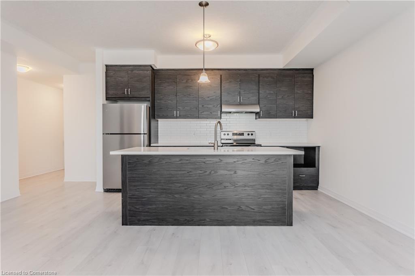
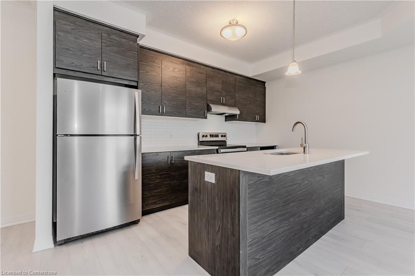
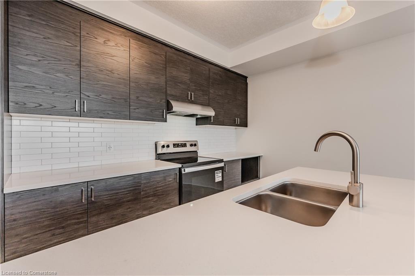
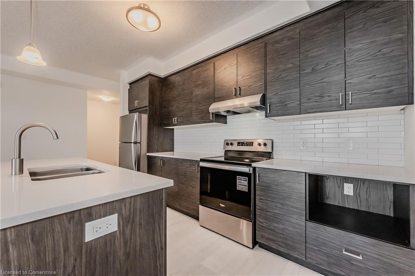
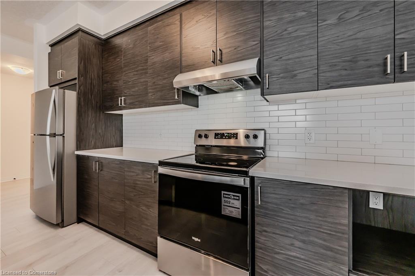
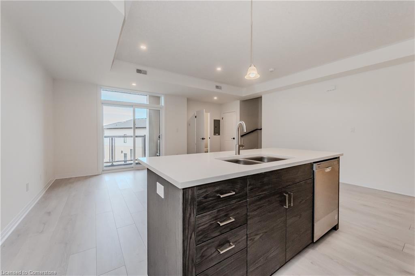
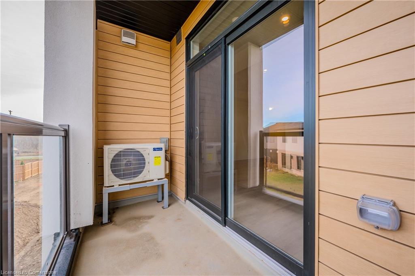
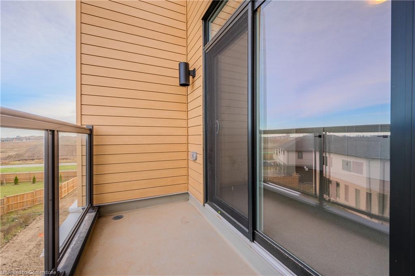
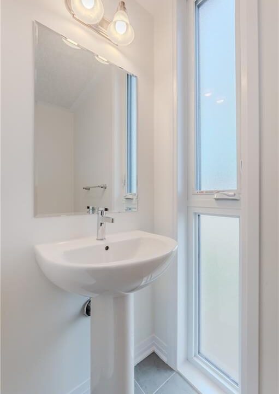
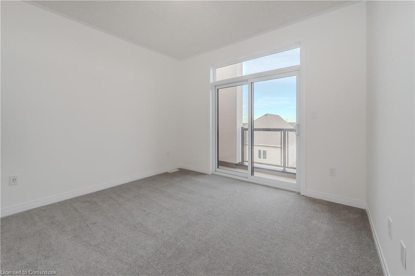
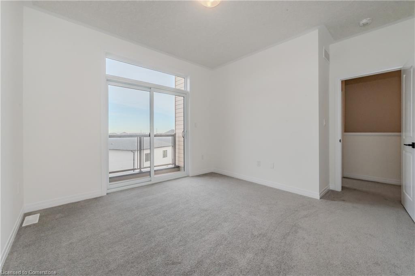
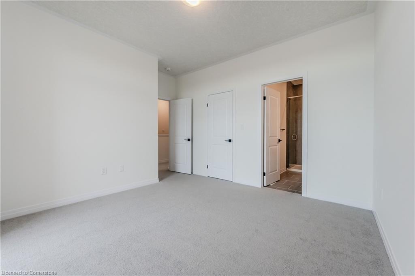
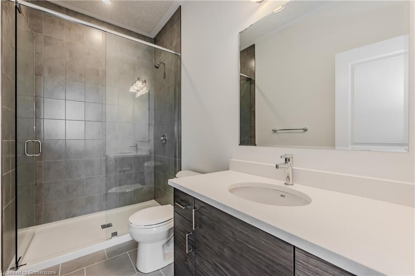
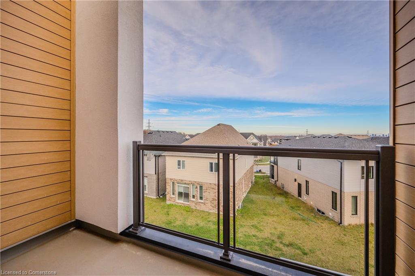
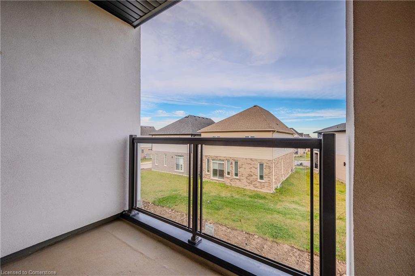
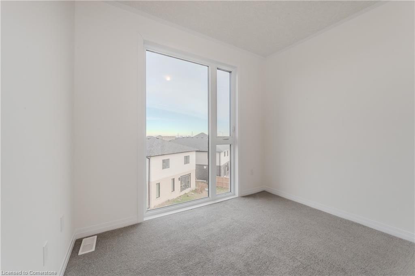
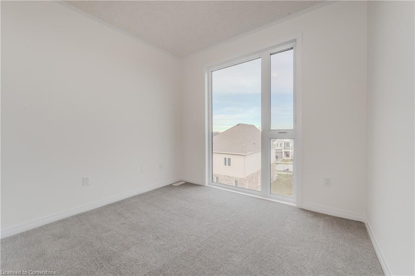
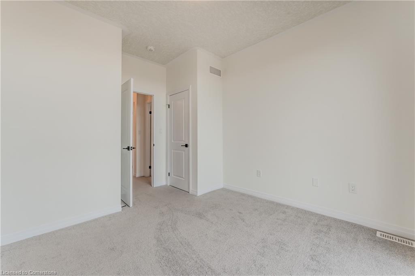
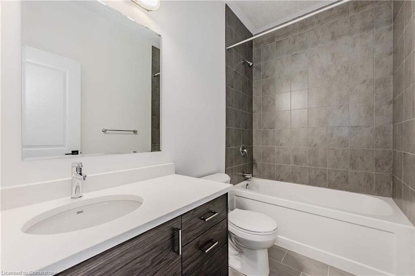
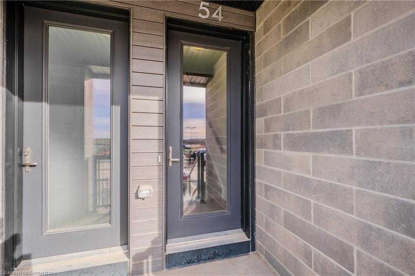
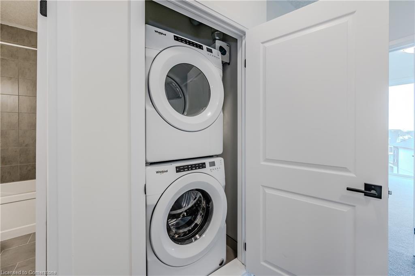
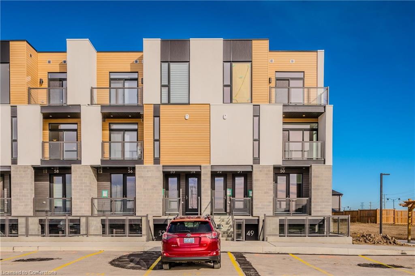
This beautiful 2 bedroom, 2 and a half bath condo is brand new and ready for its first owner! Beautiful light toned laminate floors contrast with deep cabinetry. The kitchen features stainless appliances and a big island – a great spot for the family chef. Great room has plenty of space for living room suite as well as a 3 piece table set. There’s a convenient 2 piece bath at this level and sliders to the first of two private balconies. Upstairs the primary bedroom is a delightful retreat, with walk-in close, 3 piece ensuite bath and sliders to a 2nd private balconies. Secondary bedroom with floor to ceiling window, a main 4 piece bath and laundry complete this level. All of this in sought after Vista Hills neighbourhood, close to great schools, walking trails and shopping. This is a short drive to Universities and right on public transit routes. GET 1 YEAR OF FREE CONDO FEES, APPLIANCES INCLUDED AND 0 DEVELOPMENT CHARGES. THIS CONDO HAS REGISTERED AND WILL GO STRAIGHT TO CLOSING, WITH NO OCCUPANCY FEES.
Welcome to Victoria Hollow, a quiet enclave of just 91…
$549,900
Welcome to Unit 91-25 Isherwood Ave, Cambridge! This stunning, newly…
$550,000
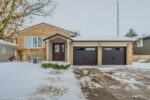
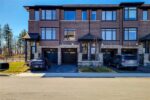 60-120 Court Drive, Paris ON N3L 0N2
60-120 Court Drive, Paris ON N3L 0N2
Owning a home is a keystone of wealth… both financial affluence and emotional security.
Suze Orman