107 Horning Drive, Hamilton ON L9C 6L2
Rare opportunity to own this beautifully renovated three family dwelling…
$1,599,900
52 Dayfoot Dr, Georgetown ON L7G 2L1
$810,000
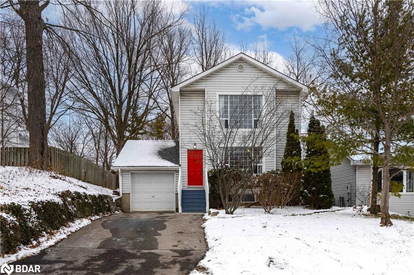
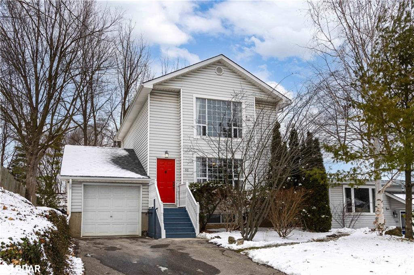
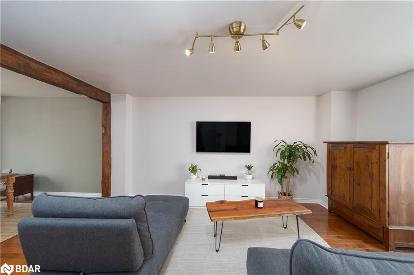
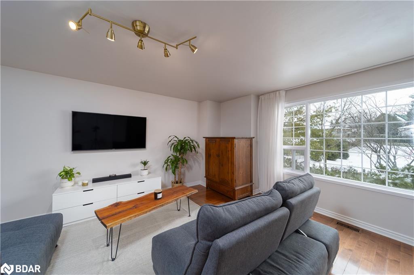
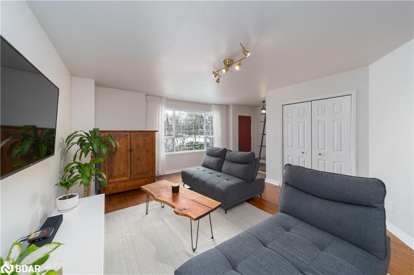
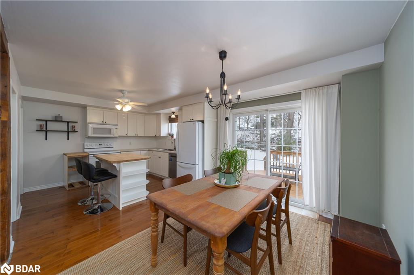
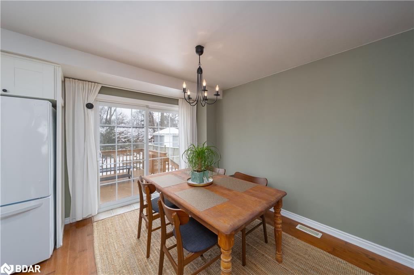
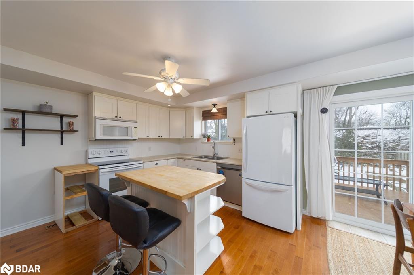
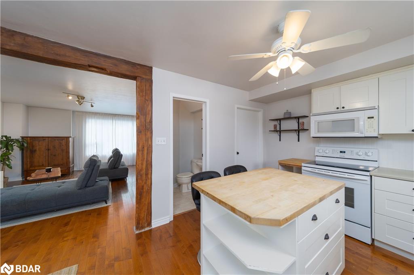
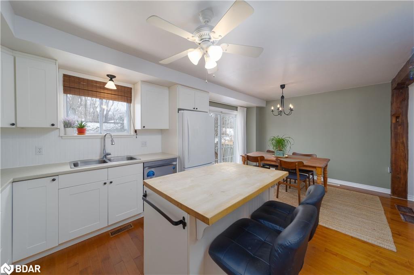
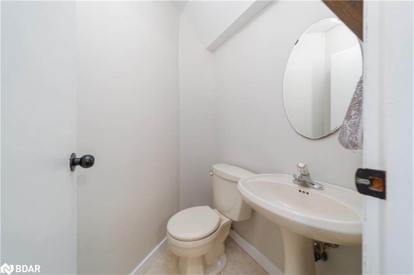
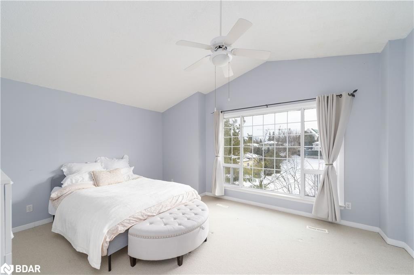
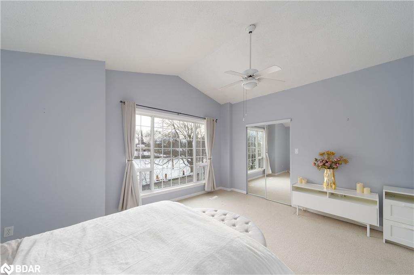
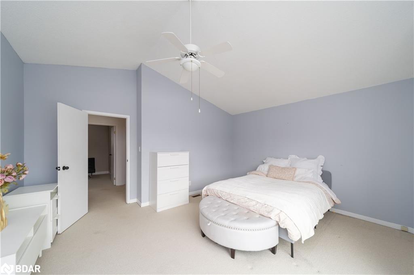
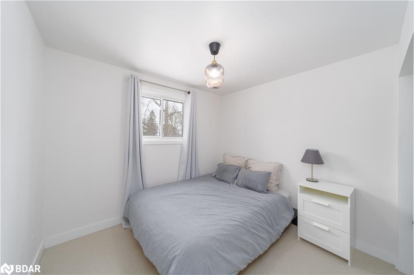
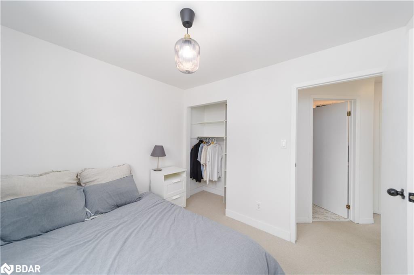
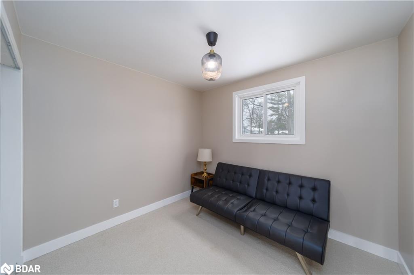
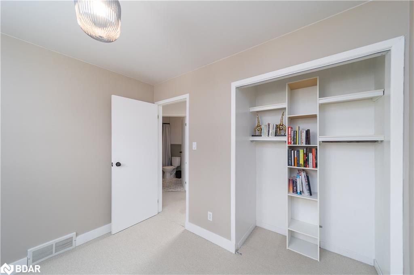
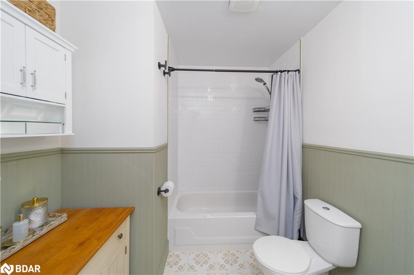
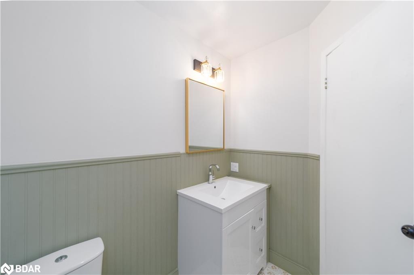
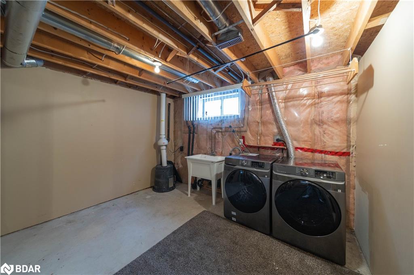
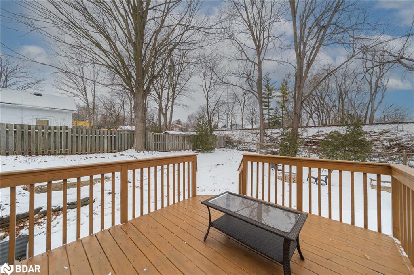
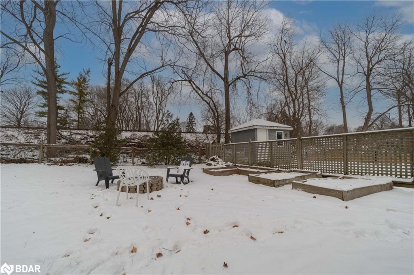
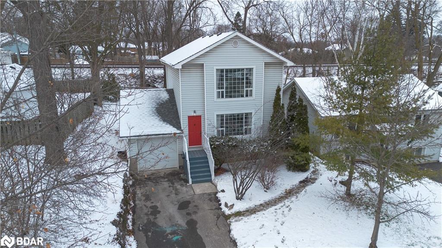
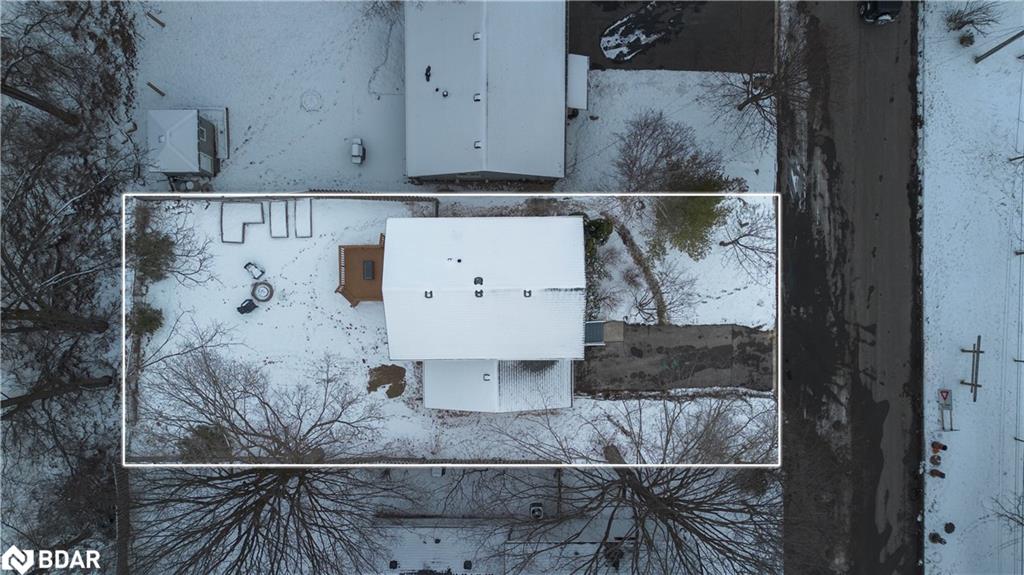
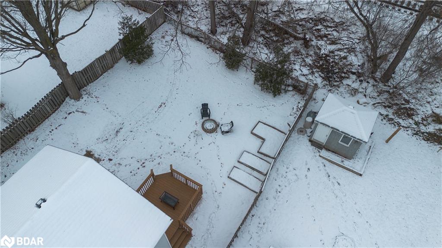
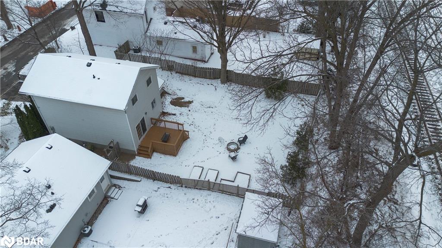
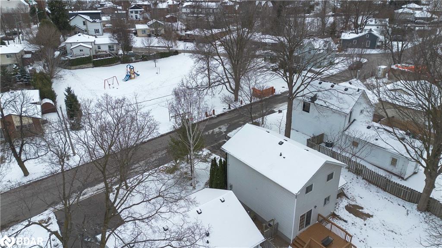
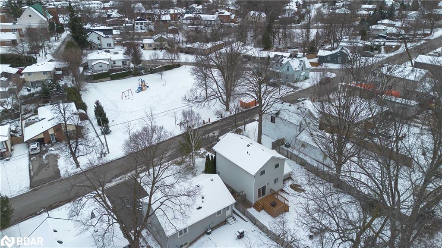
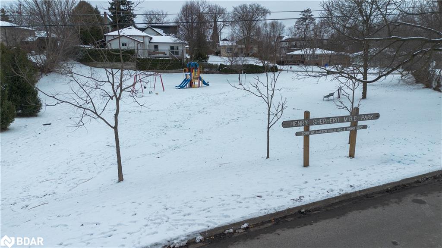
Step into the charm of 52 Dayfoot Drive, a beautifully detached home nestled on a quiet, family-friendly street, directly across from a peaceful park. This bright and inviting property is bathed in natural light and surrounded by mature trees, creating a tranquil and picturesque setting.The spacious kitchen showcases elegant white cabinetry with custom finishes, a central island with ample storage, and a stylish shiplap backsplash. The kitchen overlooks the stunning backyard, complete with a walkout deck—perfect for entertaining or enjoying a relaxing evening outdoors.With three generously sized bedrooms, including a primary suite with a walk-in closet, this home offers plenty of space for the whole family. The partially finished basement boasts high ceilings, offering endless potential for customization to suit your needs. Conveniently located just minutes from the GO station, downtown Georgetown, the farmers market, shops, restaurants, and the library, this home blends the best of suburban living with easy access to urban conveniences.
Rare opportunity to own this beautifully renovated three family dwelling…
$1,599,900
Welcome to this well maintained bungalow, with an extra large…
$699,900
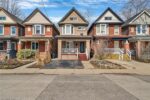
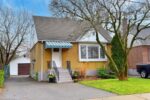 47 East 35th Street, Hamilton ON L8V 3X7
47 East 35th Street, Hamilton ON L8V 3X7
Owning a home is a keystone of wealth… both financial affluence and emotional security.
Suze Orman