42 Cardill Crescent, Waterloo, ON N2L 3Y6
Welcome to 42 Cardil Crescent! $59,400+ Gross Annual Income scheduled…
$850,000
418-251 Northfield Drive, Waterloo ON N2K 3H4
$399,999
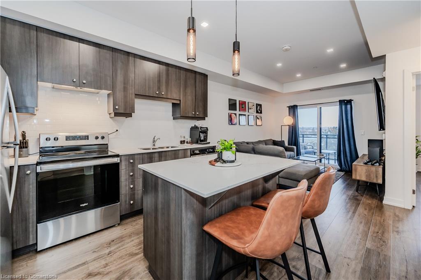
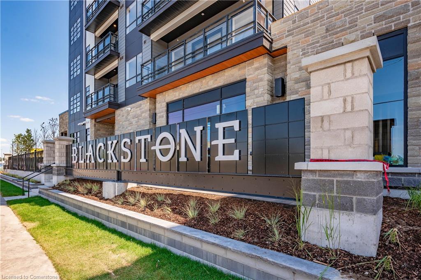
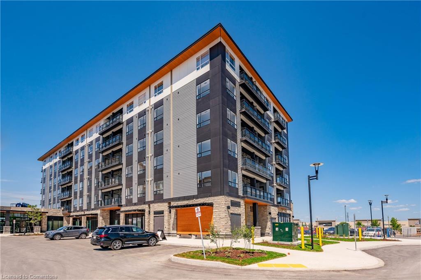
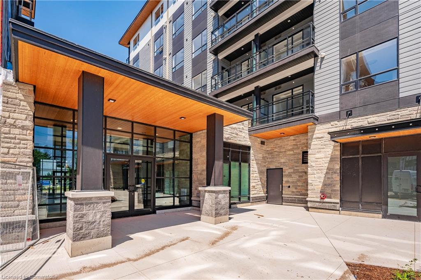
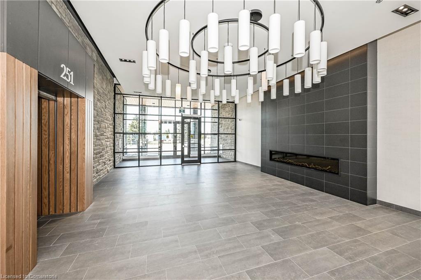
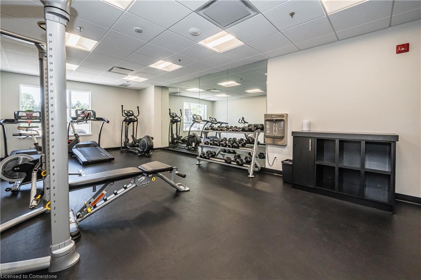
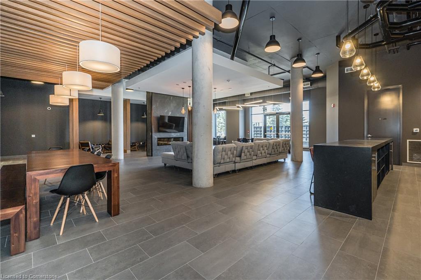
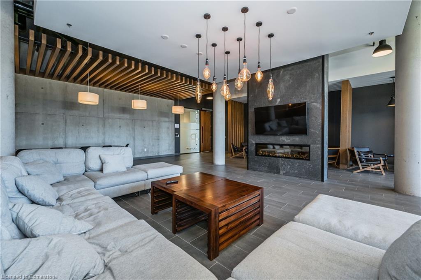
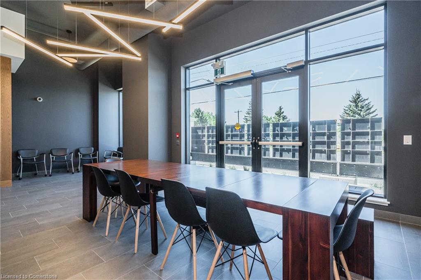
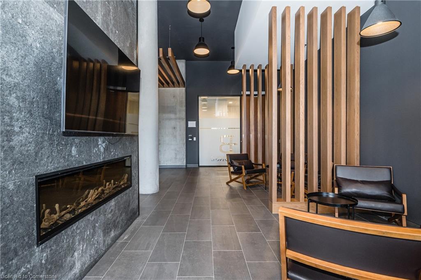
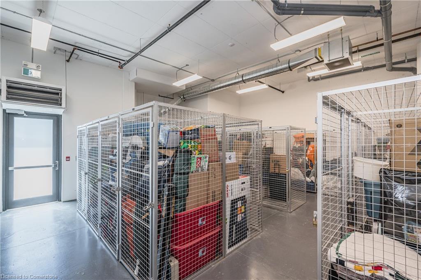
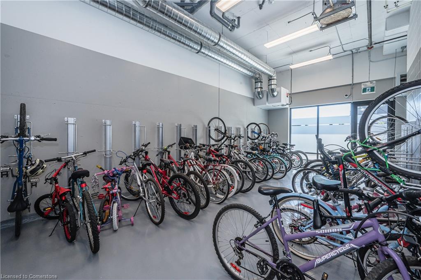
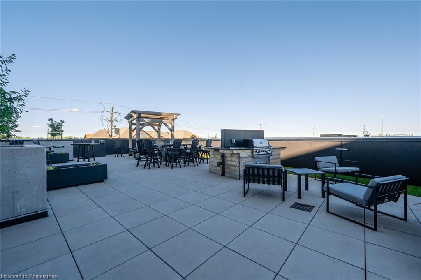
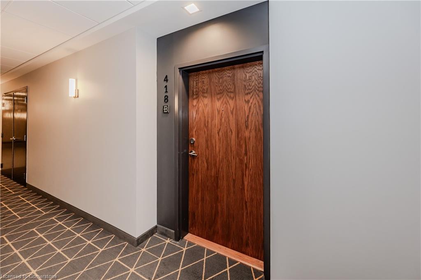
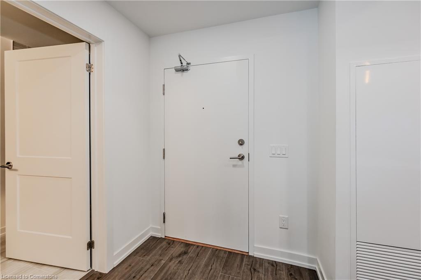
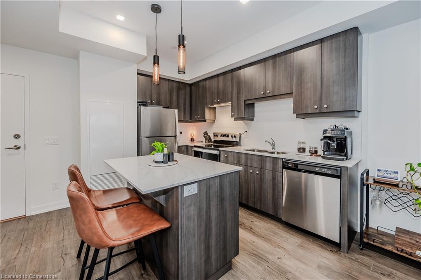
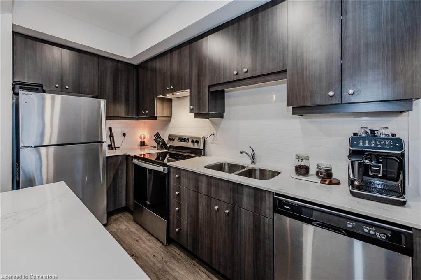
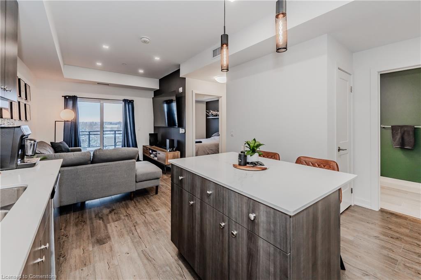
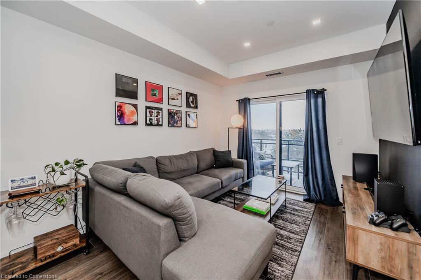
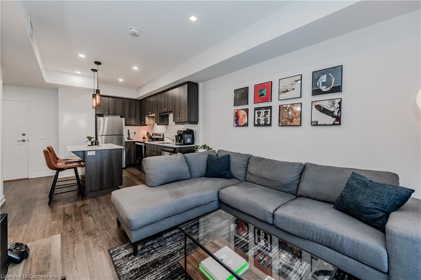
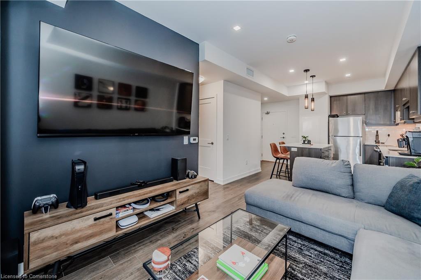
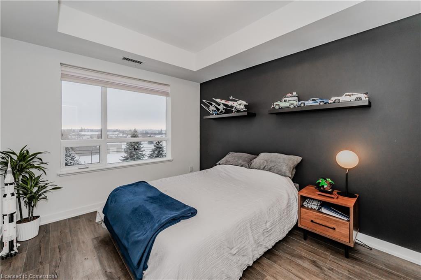
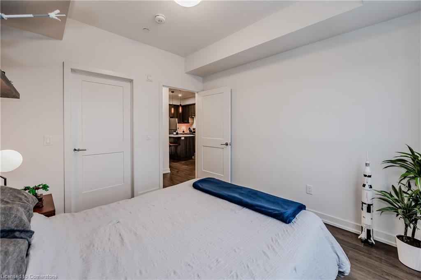
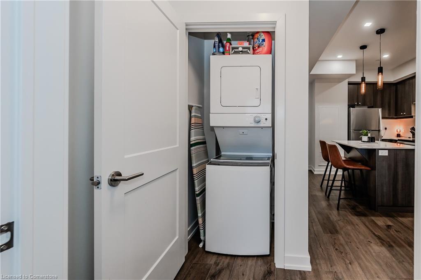
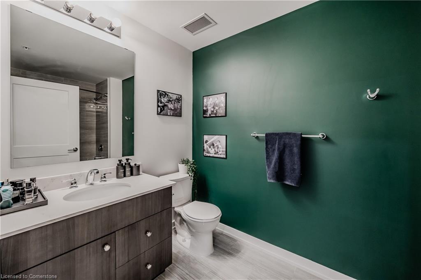
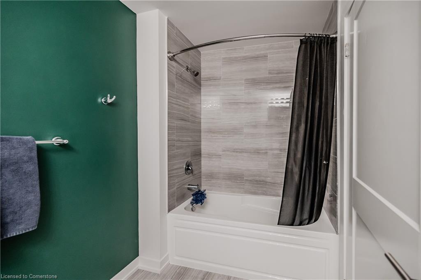
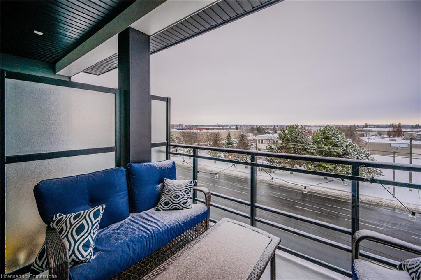
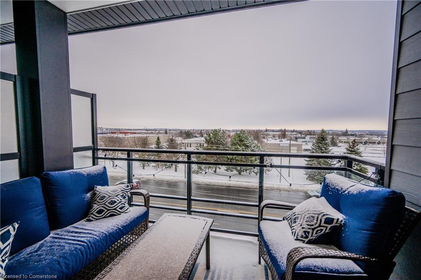
Living in Blackstone Condos isn’t only luxurious, it’s a lifestyle! Just steps outside of this stunning building with top-tier amenities including a rooftop lounge, party room with a bar, exercise room and so much more, are shops, restaurants and even a hair salon. Why pick this unit to be your next home or investment property? * VIEW AND PRIVACY- Being on the 4th floor facing Northfield this unit allows you to keep the blinds open to enjoy the view of the treetops. You don’t hear the noise from the street (come see for yourself). *UPGRADES- With and island that has modern pendant lights hanging above to complete your eat-in kitchen+extra counter space to prep your meals. Pot lights throughout as well as beautiful vinyl and tile flooring. *KITCHEN APPLIANCES- The appliances have been upgraded to full size, all matching Whirlpool & stainless steel. *BATHROOM- this spacious 4 pc bathroom invites you for a relaxing bath at the end of the day. A modern accent wall painted in a tasteful evergreen adds style. *BALCONY- You can sit and watch the world go by on your private balcony. The large bedroom has a walk-in closet as well as easy access to your in-suite laundry. Lastly, the inviting living room has plenty of room for a large sectional to allow you to just sit and unwind at the end of the day and watch tv, read a book or just enjoy the view (did I mention the view of the treetops?). Book your private showing today! This home is ready for you to call it its next owner.
Welcome to 42 Cardil Crescent! $59,400+ Gross Annual Income scheduled…
$850,000
A Rare Find in Laurelwood, WaterlooNestled on a quiet crescent…
$895,000
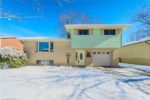
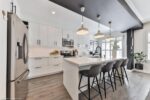 1456 Haws Crescent, Milton ON L9T 8V2
1456 Haws Crescent, Milton ON L9T 8V2
Owning a home is a keystone of wealth… both financial affluence and emotional security.
Suze Orman