17-170 Dewitt Road, Hamilton ON L8E 0B4
Three bedroom end unit townhouse in a desirable Stoney Creek…
$619,900
52-99 Roger Street, Waterloo ON N2J 0G1
$739,900
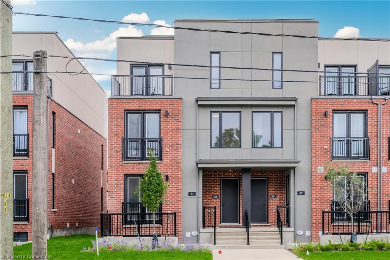
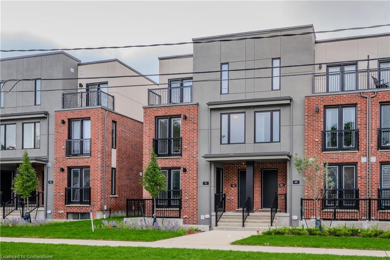
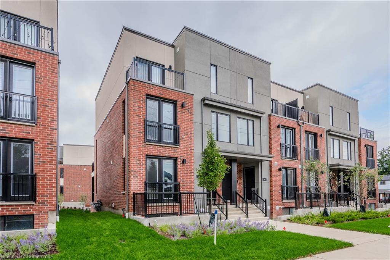
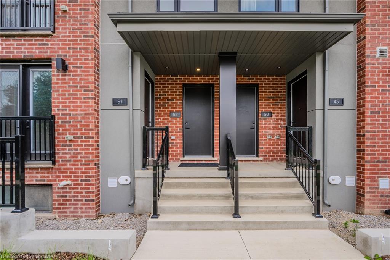
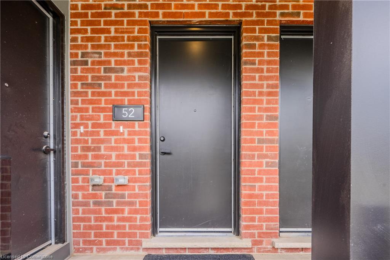
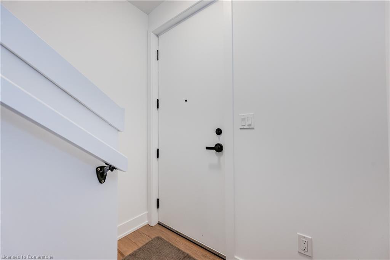
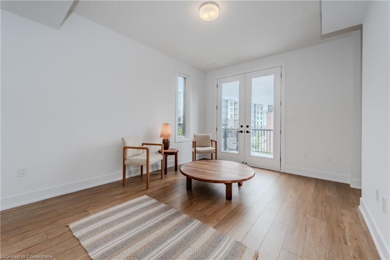
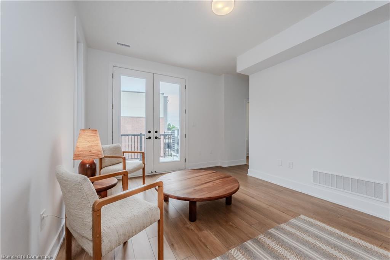
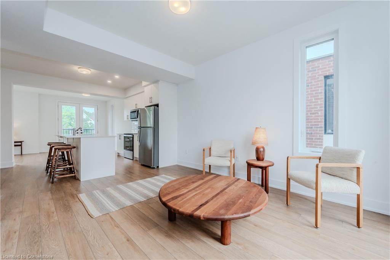
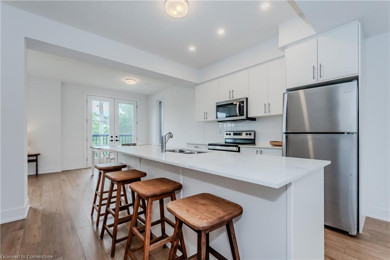
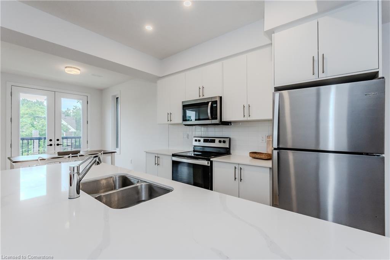
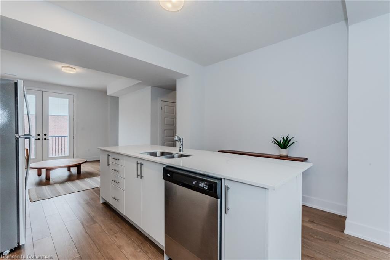
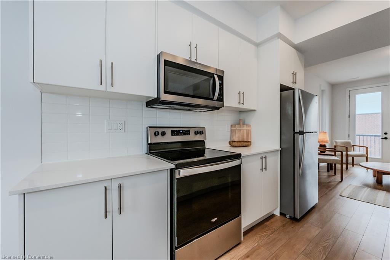
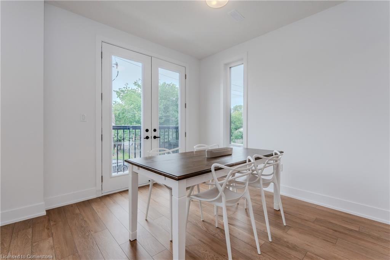
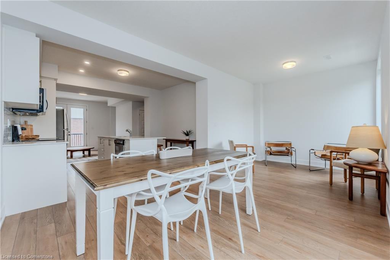
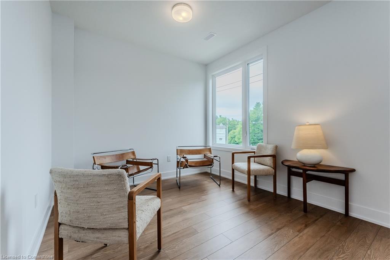
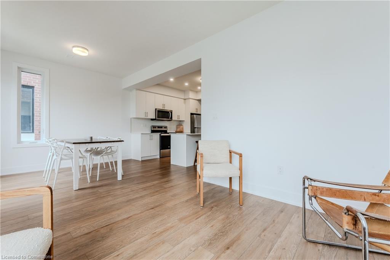
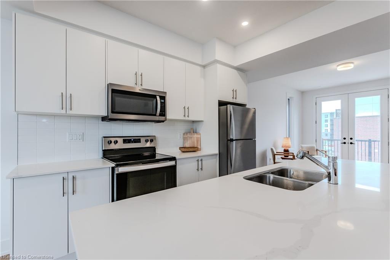
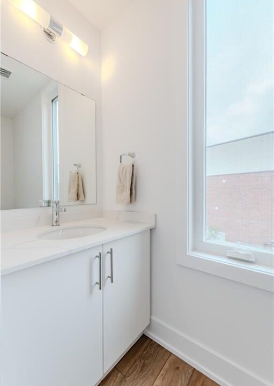
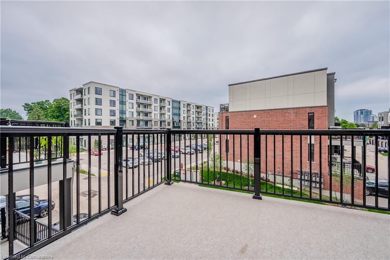
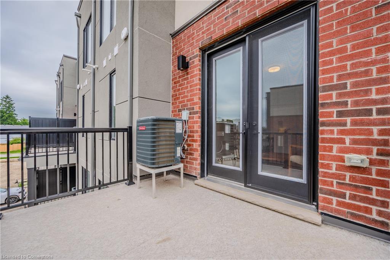
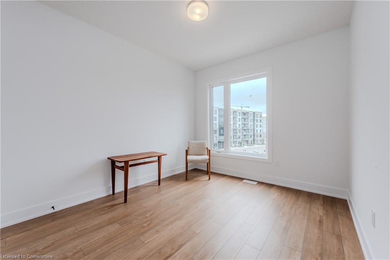
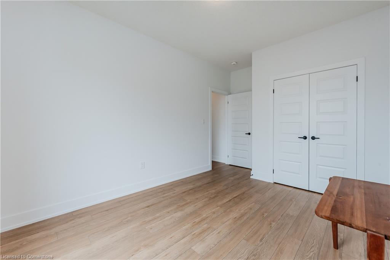
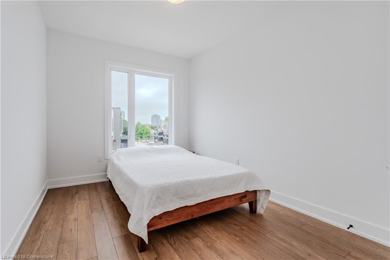
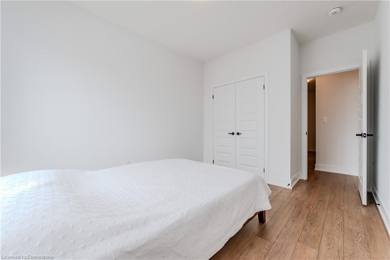
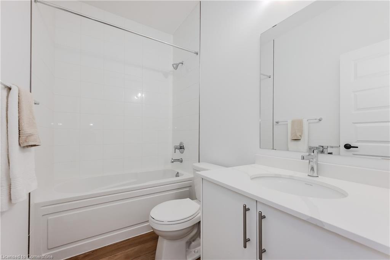
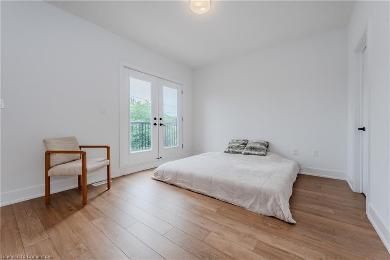
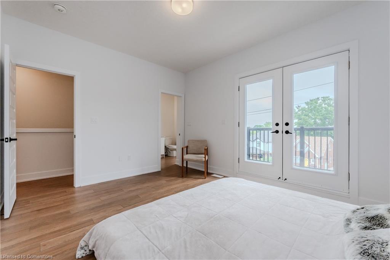
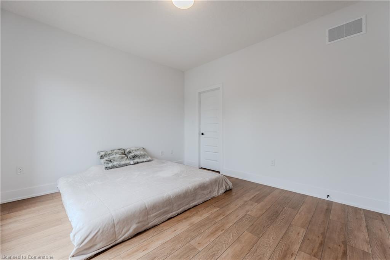
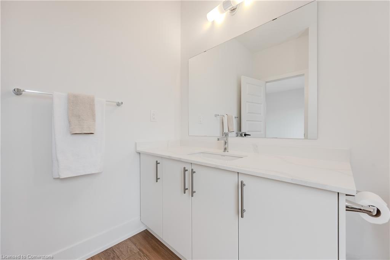
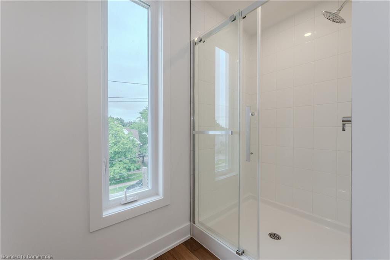
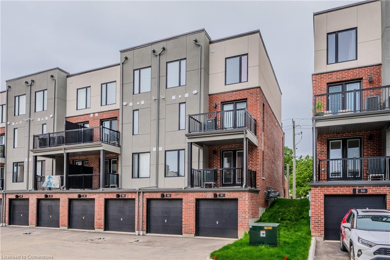
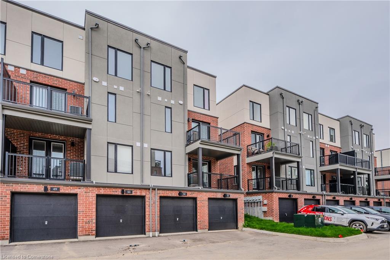
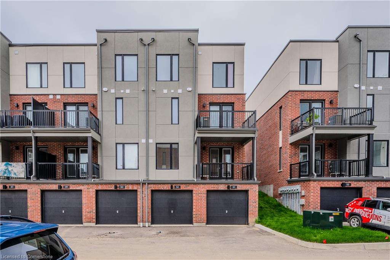
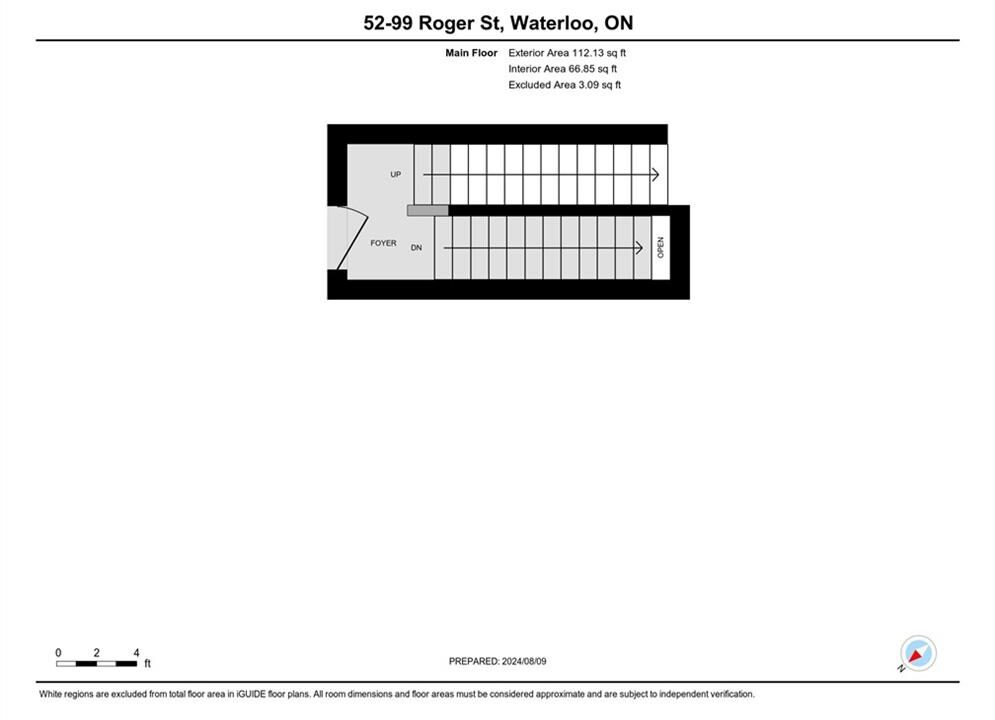
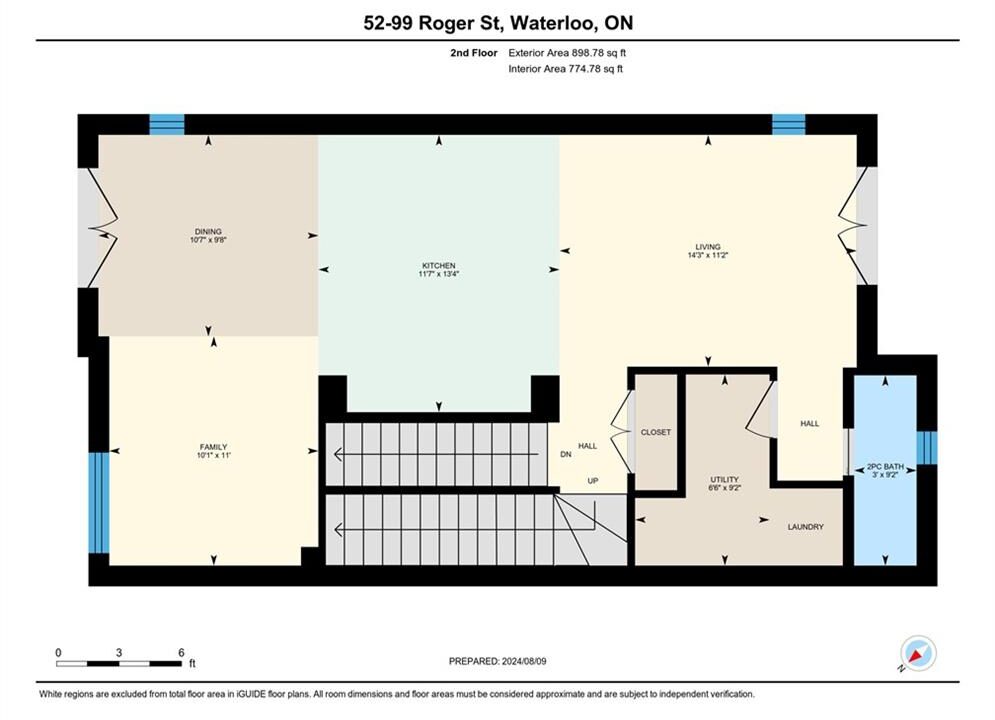
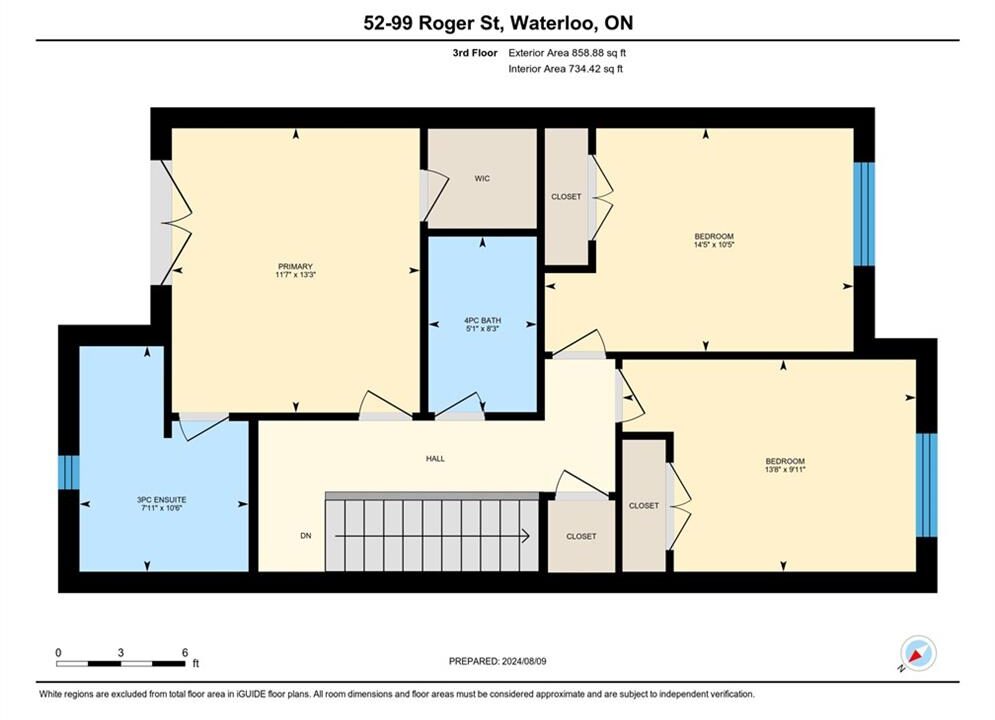
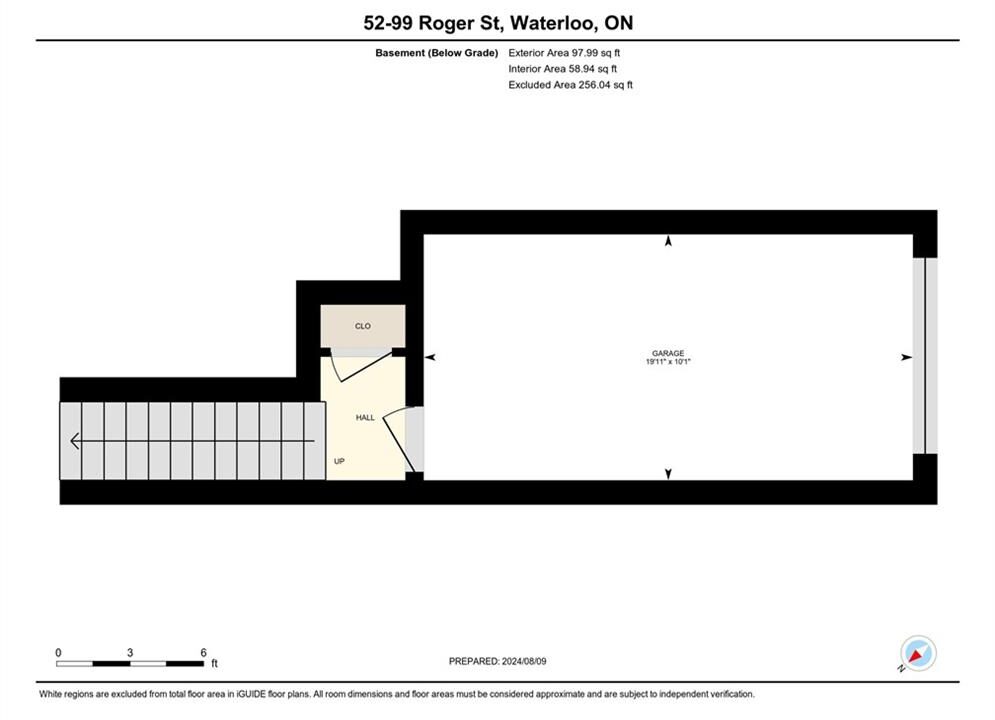
This newly built end unit townhouse is in prime location of Waterloo. Easy walk to Uptown Waterloo along the Spurline trail. Easy walk or LRT ride to Downtown Kitchener. This stunning townhouse has an open concept main floor with beautiful floors, high end cabinetry and quartz countertops. Enjoy the convenience and stylish island for all your food prep and socializing. The living room has an abundance of sunlight filling the room with a Juliette balcony for a fresh breeze. The dining area has a nice size balcony off of it for spending time outside or maybe just a quick bbq’ed dinner. There is a two piece washroom and storage area on the main level. Upstairs has three bedrooms, the primary bedroom has its own ensuite bathroom and personal balcony to enjoy a peaceful morning coffee. The main bath and ensuite have quartz counters and glass shower in the ensuite. Single car garage with additional tandem outside parking spot. Great park/play area with the complex on Roger St. Close to Grand River hospital. Walking distance to great schools, shops and trails. Tuck your worries away in this easy living lifestyle.
Three bedroom end unit townhouse in a desirable Stoney Creek…
$619,900
Spacious 4-Bed, 3-Bath Backsplit in Beechwood!Welcome to 291 Faraday Court…
$1,187,900
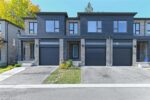
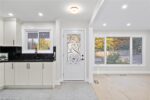 66 Beech Avenue, Cambridge ON N3C 1X5
66 Beech Avenue, Cambridge ON N3C 1X5
Owning a home is a keystone of wealth… both financial affluence and emotional security.
Suze Orman