54 Curzon Crescent, Guelph, ON N1K 1Z9
FREEHOLD TOWNHOME IN GUELPH FINISHED TOP TO BOTTOM FT. OVER…
$774,900
9-129 Victoria Road N, Guelph ON N1E 6V3
$549,900
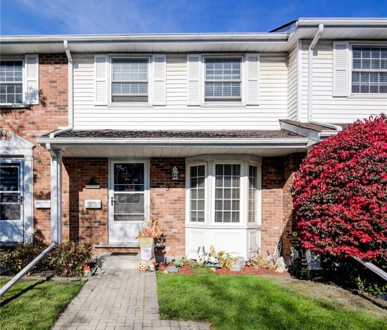
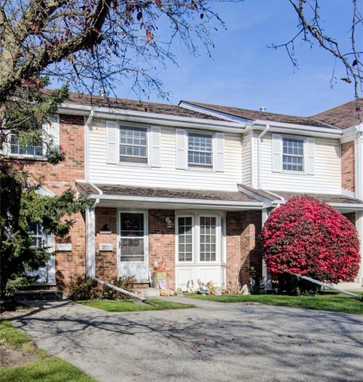
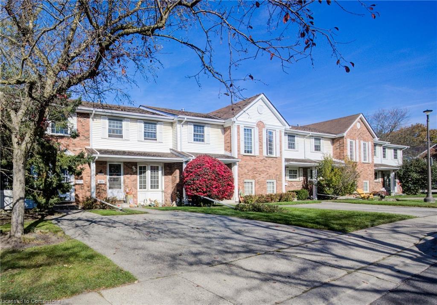
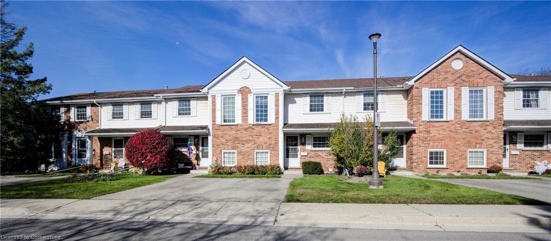
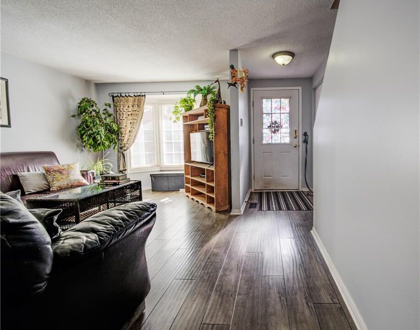
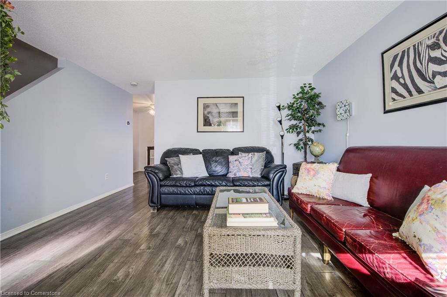
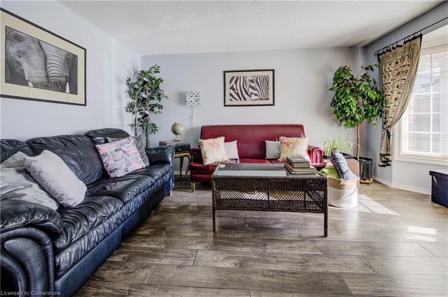
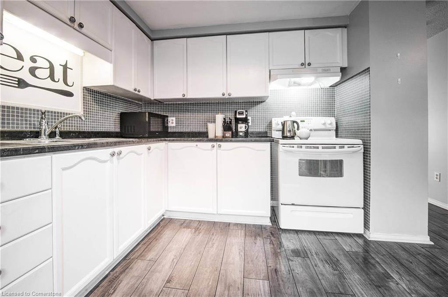
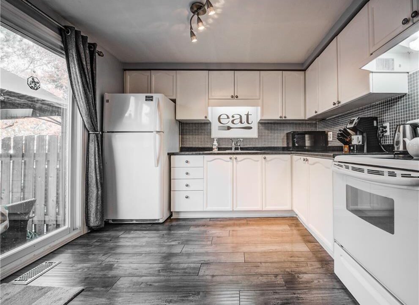
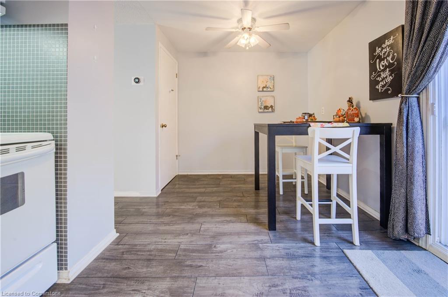
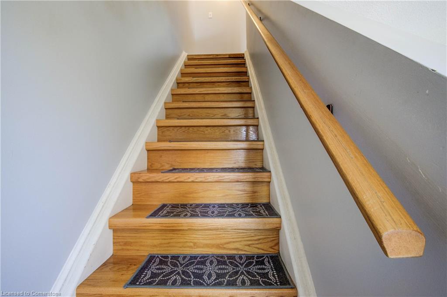
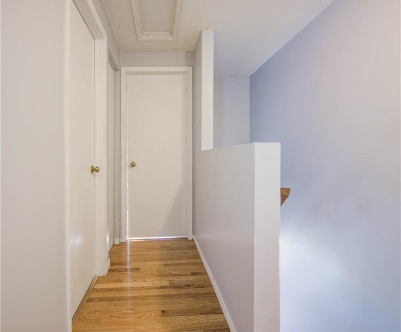
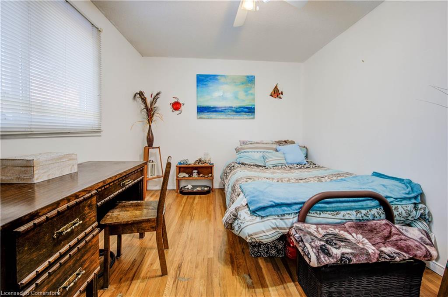
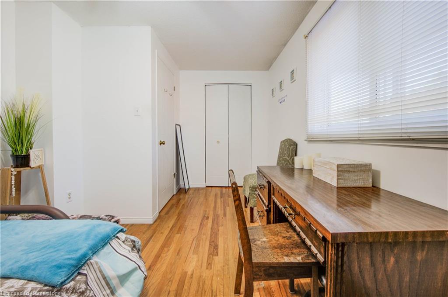
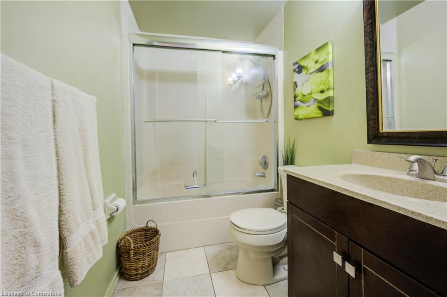
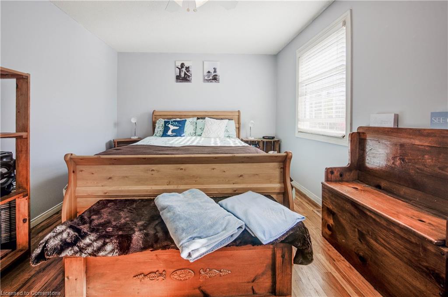
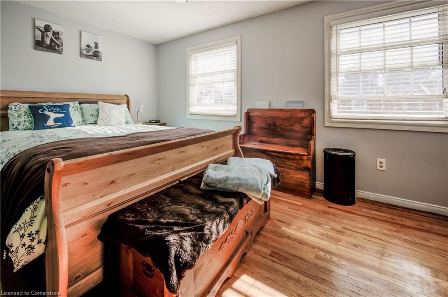
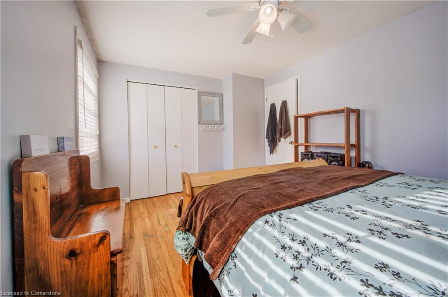
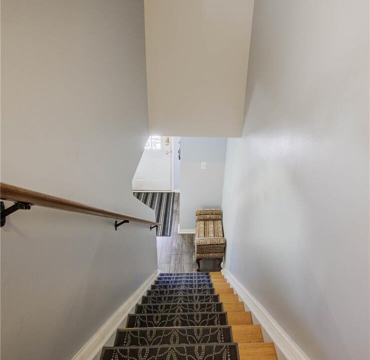
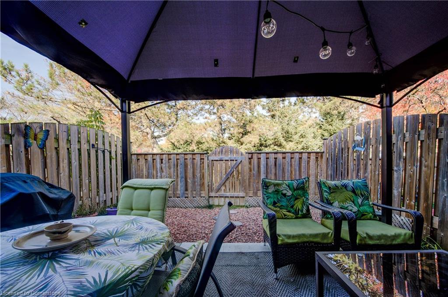
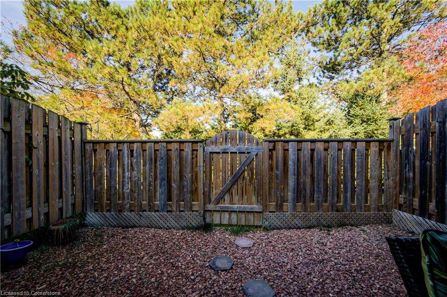
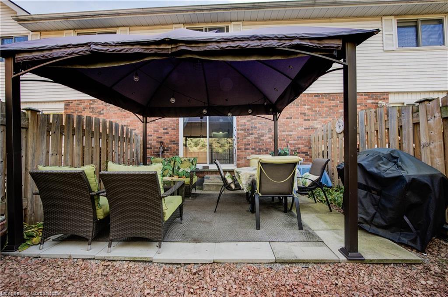
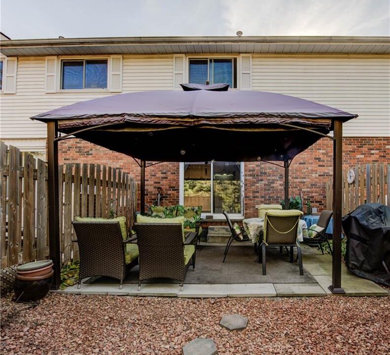
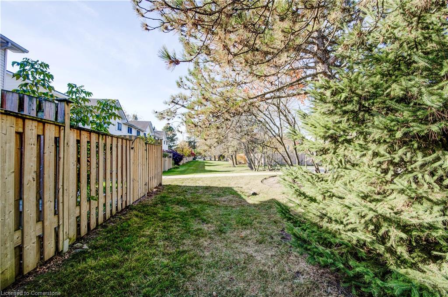
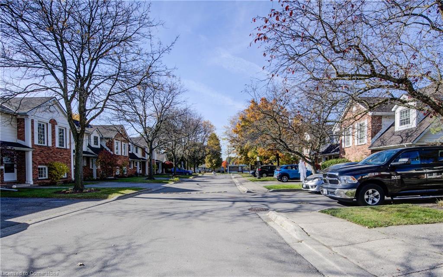
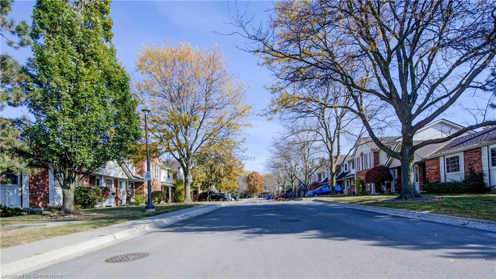
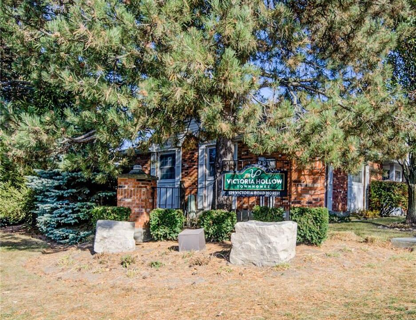
Welcome to Victoria Hollow, a quiet enclave of just 91 townhomes; a family friendly pocket surrounded by mature trees, located next to the Victoria Rd Rec Centre and all major amenities are close by. This 2 bedroom unit backing onto a green space with no rear neighbours is a fantastic opportunity to get into the market or downsize – with low maintenance fees and a freehold lifestyle rarely seen at this price point. The main floor boasts a large separate living area with laminate floors and a picturesque bay window. The kitchen and dining area are sure to please with its open concept layout complimented with patio doors that welcome loads of natural light. The second floor offers two spacious bedrooms; each also with hardwood floors, large windows and closets, as well as a family bathroom with a generous size vanity. The large, open concept partially finished basement provides plenty of storage; and an opportunity to add value and finish the space to meet your individual needs. All units offer private backyards. Plenty of visitor parking is available. Second owner spot available for low monthly fee. Private playground area. This is a great opportunity to get out of the rental market and own your own place to start building equity.
FREEHOLD TOWNHOME IN GUELPH FINISHED TOP TO BOTTOM FT. OVER…
$774,900
Look no further if you’re a parent or investor searching…
$799,000
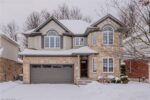
 35 Sassafras Street, Kitchener ON N2N 3S1
35 Sassafras Street, Kitchener ON N2N 3S1
Owning a home is a keystone of wealth… both financial affluence and emotional security.
Suze Orman