574 Sandbanks Crescent, Waterloo, ON N2V 2K2
Welcome To This Gorgeous Detached Property Backs Onto Forest in…
$1,598,000
2-410 Craigleith Drive, Waterloo ON N2L 5T2
$639,000
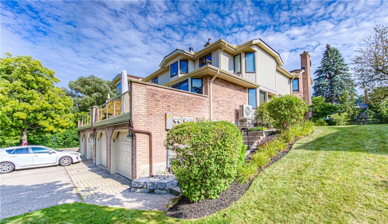
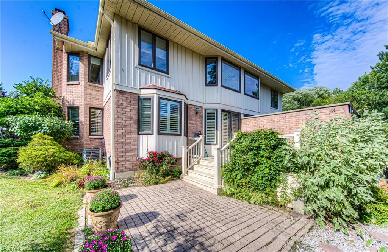
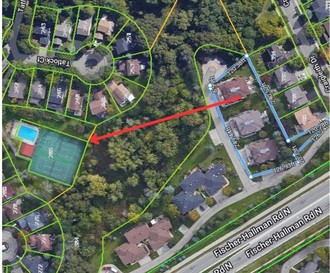
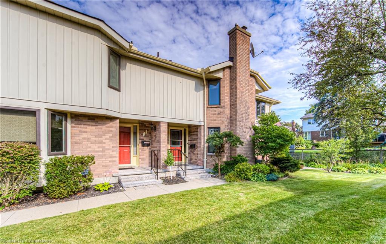
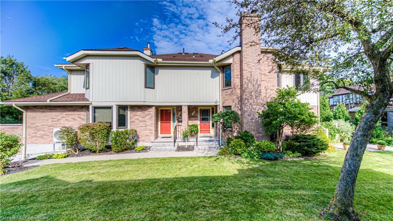
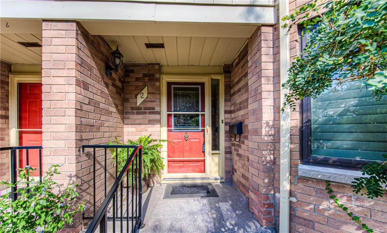
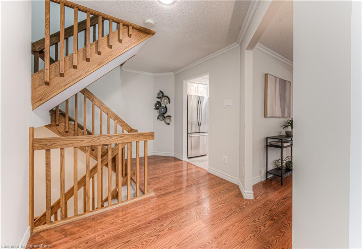
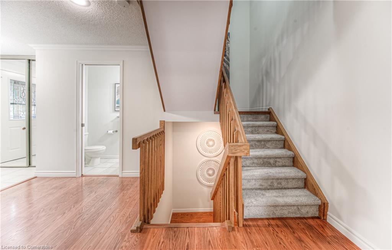
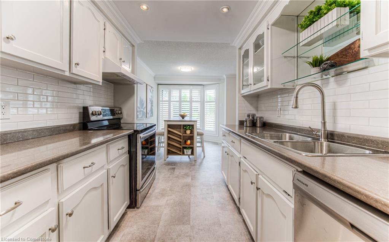
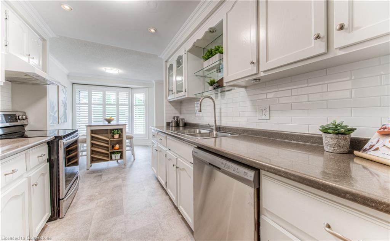
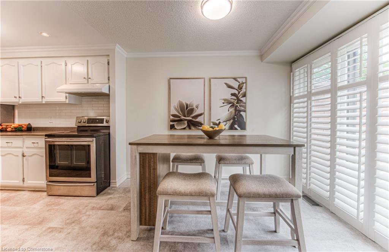
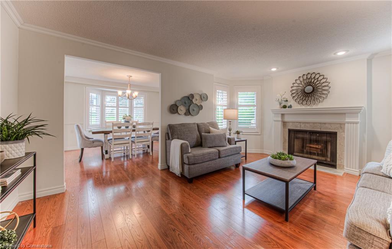
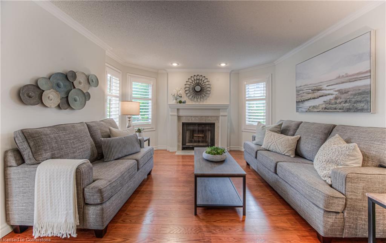
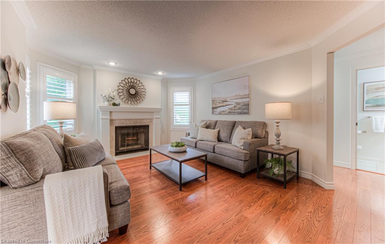
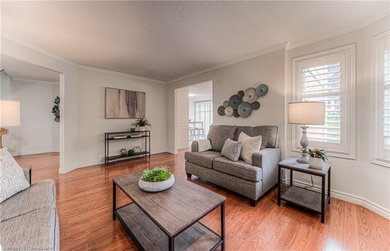
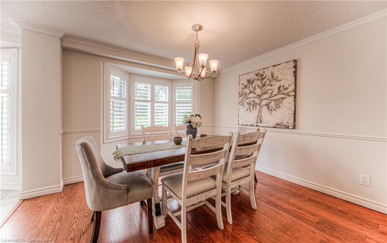
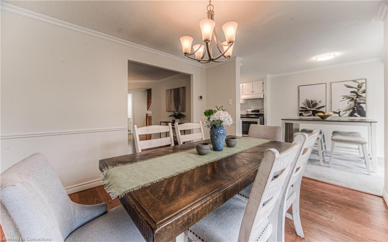
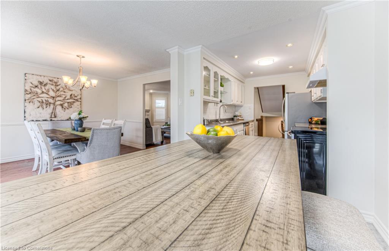
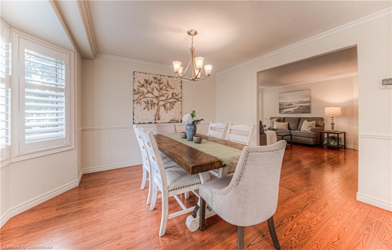
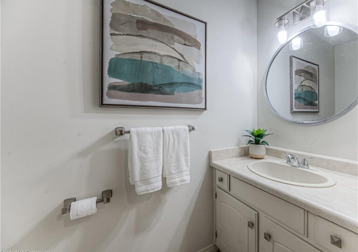
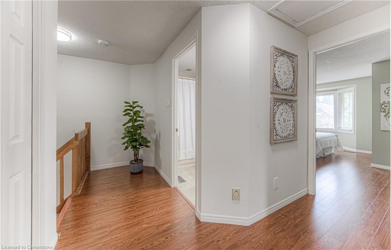
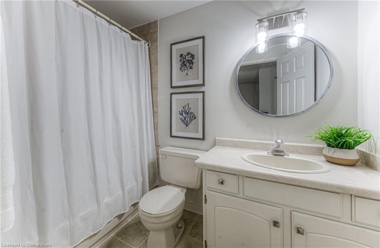
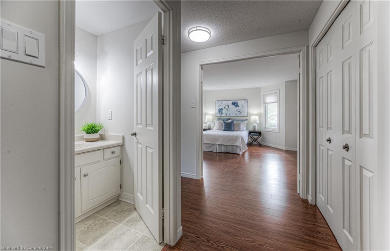
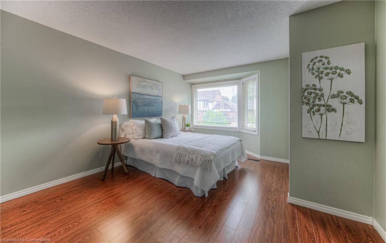
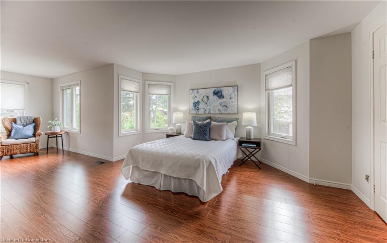
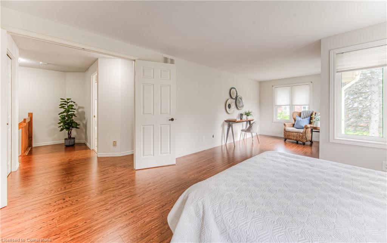
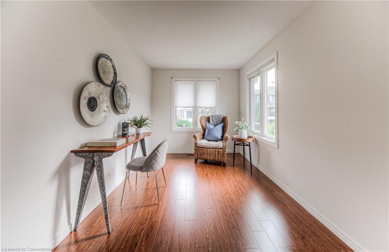
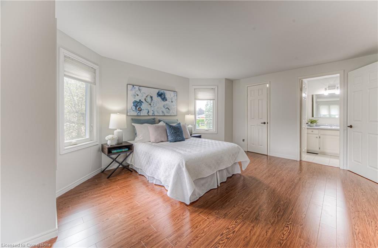
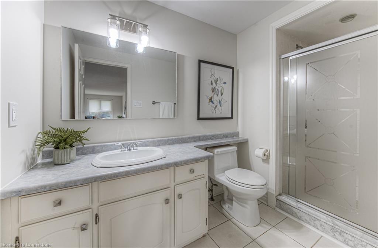
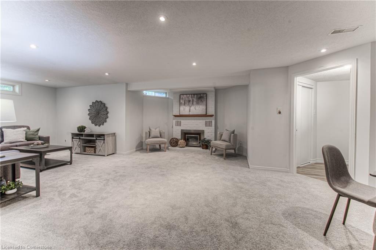
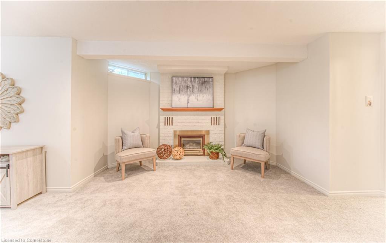
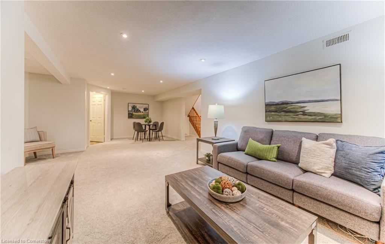
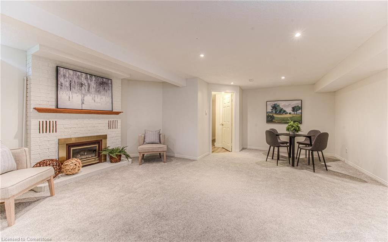
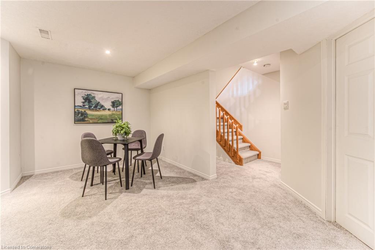
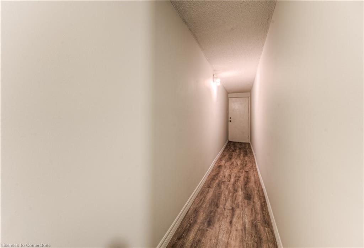
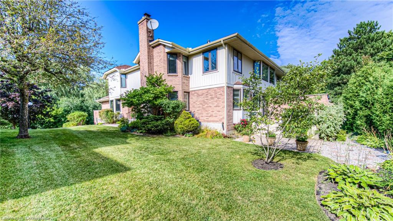
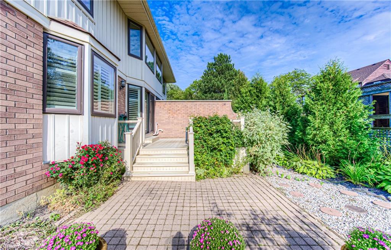
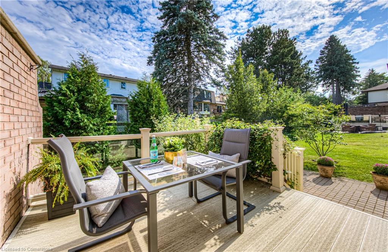
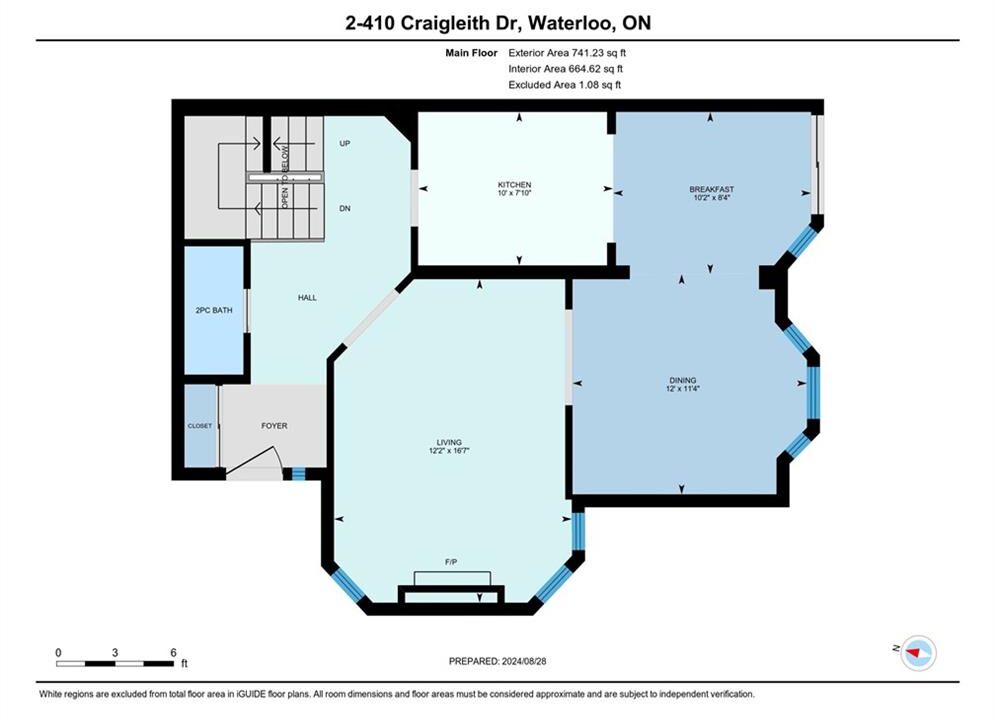
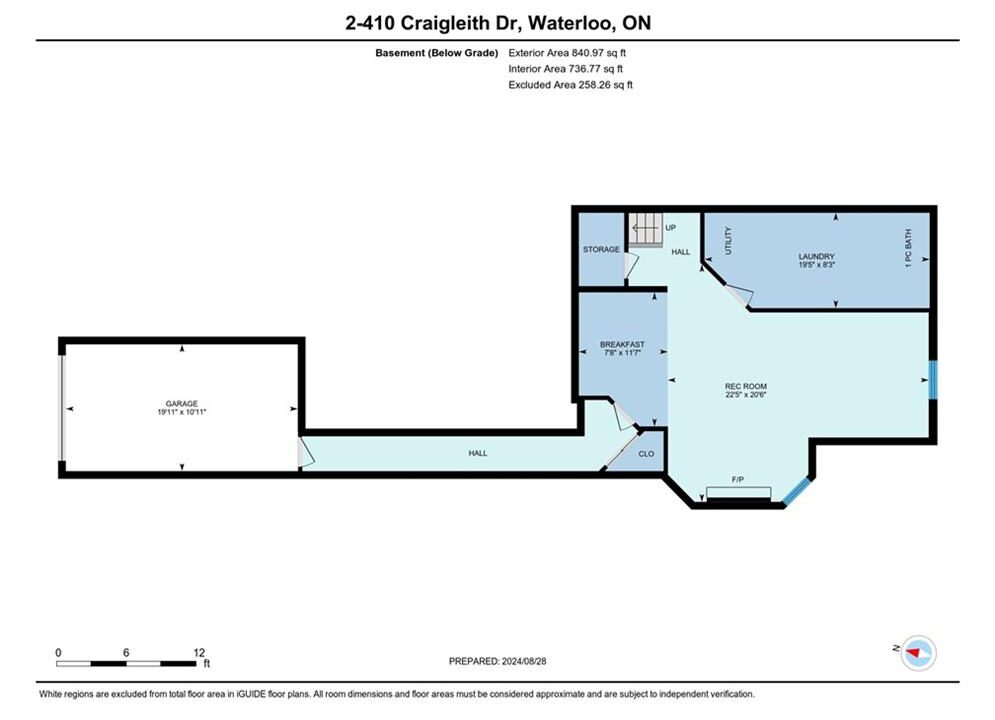
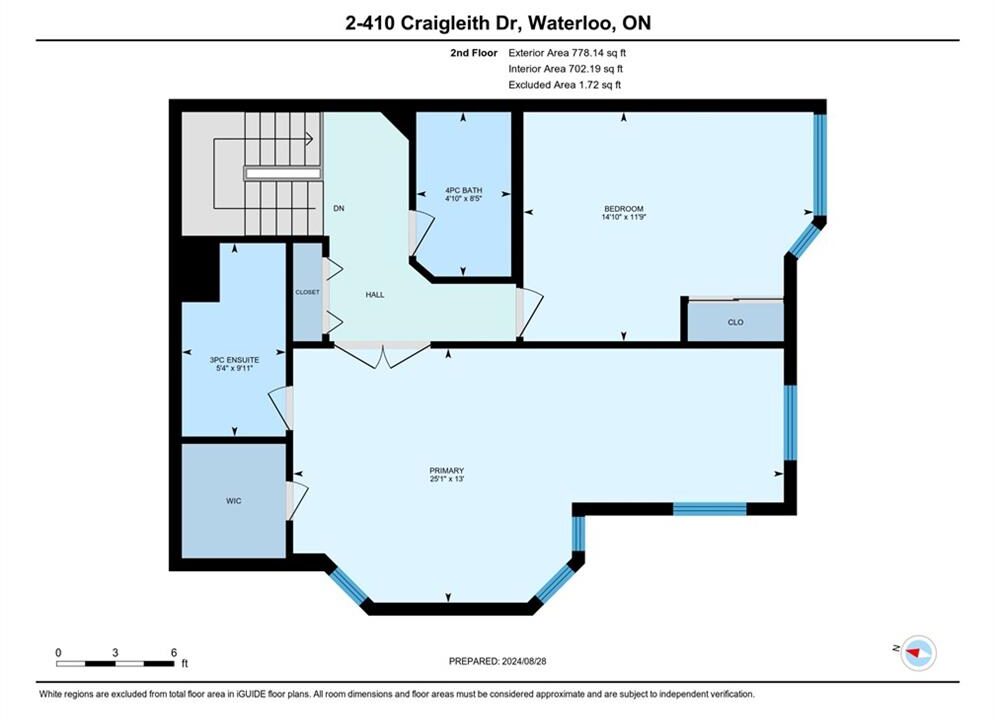
SOLD FIRM, AWAITING DEPOSIT. Located in the desirable neighbourhood of Beechwood, this well run complex provides a turn key lifestyle with plenty of amenities. This townhome has everything you are looking for. The main floor is spacious & bright, so many updates making this move in perfect. Custom California Shutter window treatments elevate the overall feel of this newly refreshed home. The kitchen has a new countertop and sink (2024), new flooring (2024), stainless steel appliances (brand new dishwasher), dinette (with walk out to the private lovely back garden/patio), a formal dining room, living room with a wood burning fireplace and powder room completing the main level. On the upper level are 2 large bedrooms and 2 bathrooms, the primary with an ensuite and enough space for a sitting area or office nook. The lower level can be multi-purpose, cozy up and watch a movie in front of the gas fireplace, a space for playing games, space for some gym equipment… the possibilities are vast. New carpet (August 2024) and luxury vinyl flooring in the hallway (August 2024) with interior access to the garage. The condo fees cover everything on the exterior of this unit, including the gardening, everything beautifully maintained. Another amazing feature to this complex is the access to the Beechwood community centre, walk moments from the door to the pool, tennis & pickleball courts… these amenities are what set Beechwood properties above the rest. Everything is close by, shopping, the universities, public transport, a host of trails and greenspaces, the Boardwalk Medical Centre, Costco… easy living!
Welcome To This Gorgeous Detached Property Backs Onto Forest in…
$1,598,000
Welcome To Your New Gorgeous Bright End Unit Freehold Townhome.…
$829,900

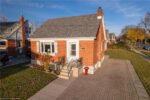 211 Lorne Avenue, Kitchener ON N2M 3Y6
211 Lorne Avenue, Kitchener ON N2M 3Y6
Owning a home is a keystone of wealth… both financial affluence and emotional security.
Suze Orman