244 HUGHSON Street, Hamilton, ON L8L 4M3
Beautiful Brick 2 Storey with walking distance to James St…
$719,900
224 West 16th Street, Hamilton ON L9C 4C6
$639,900
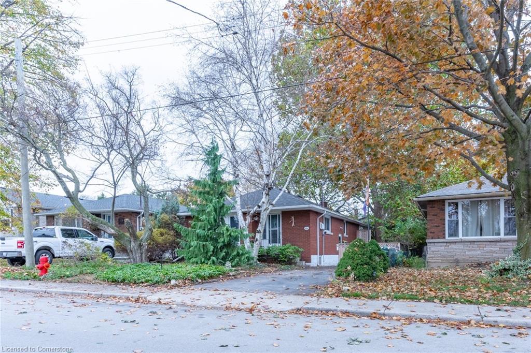
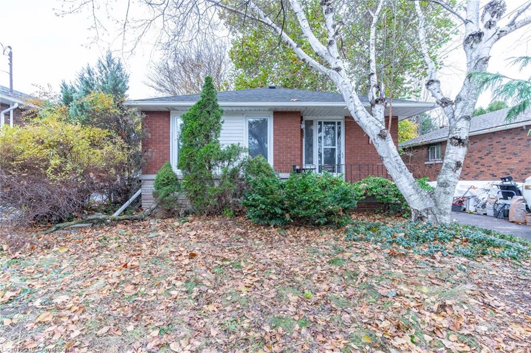
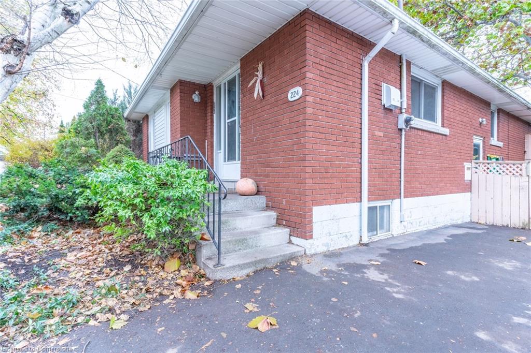
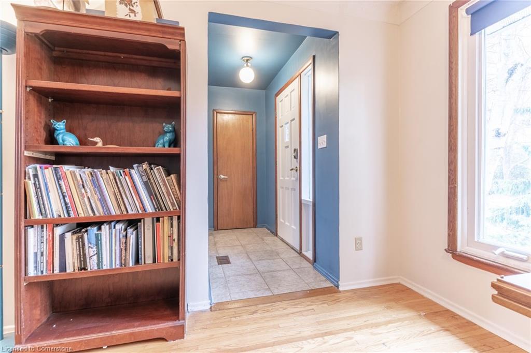
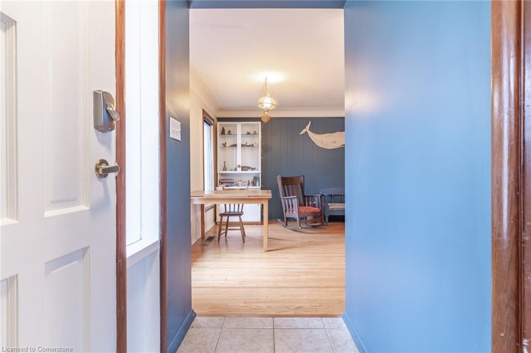
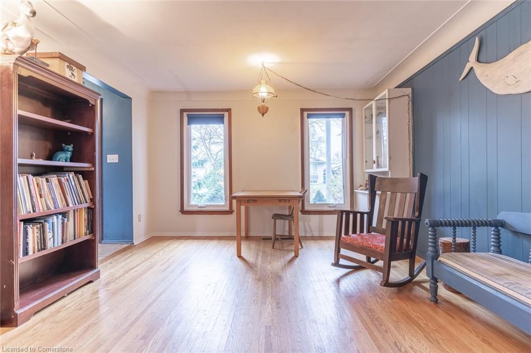
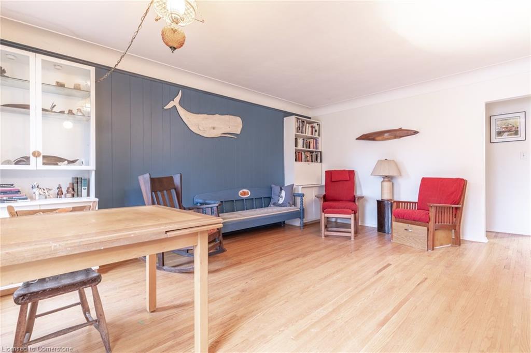
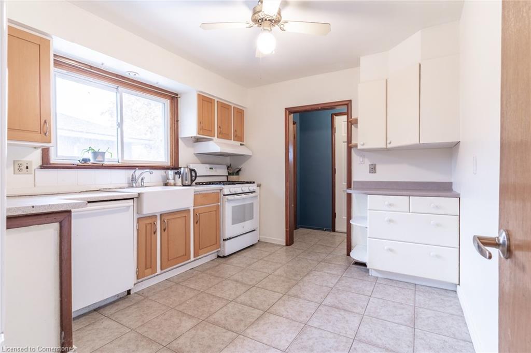
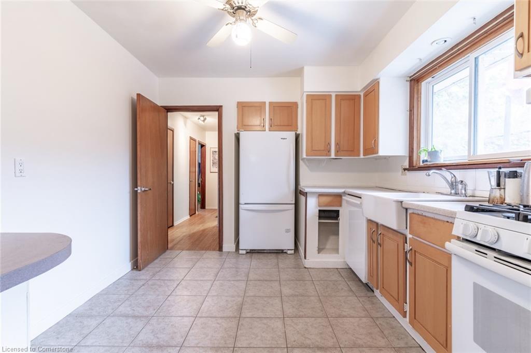
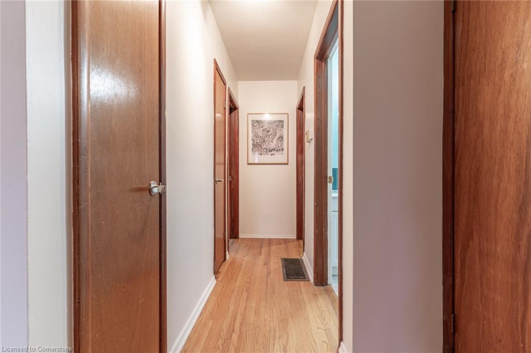
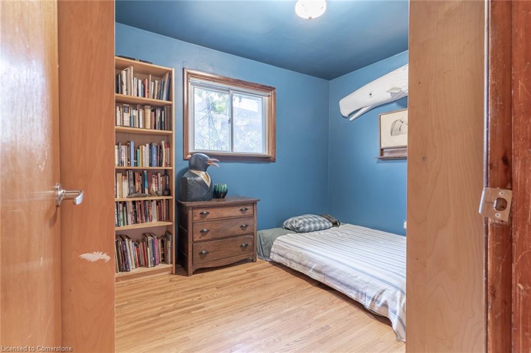
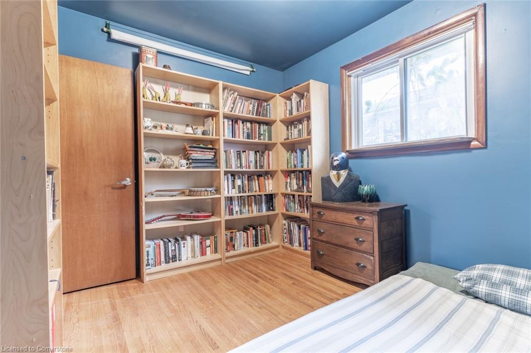
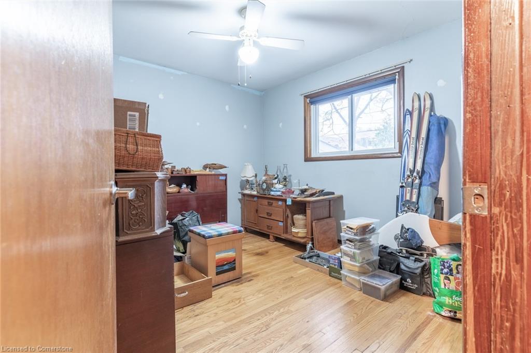
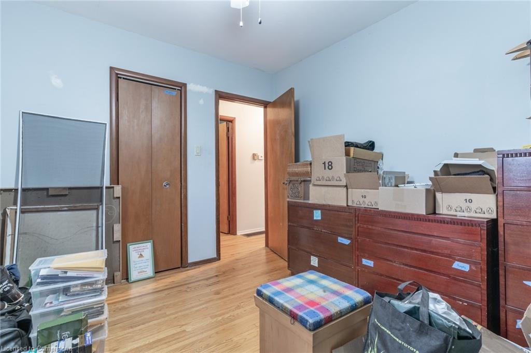
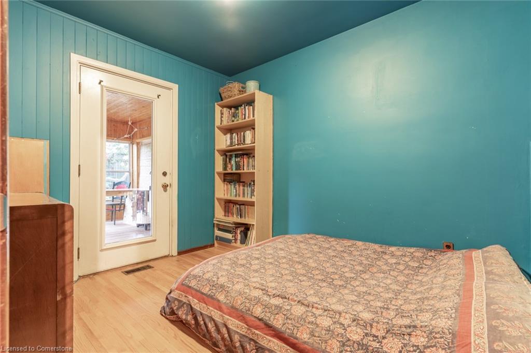
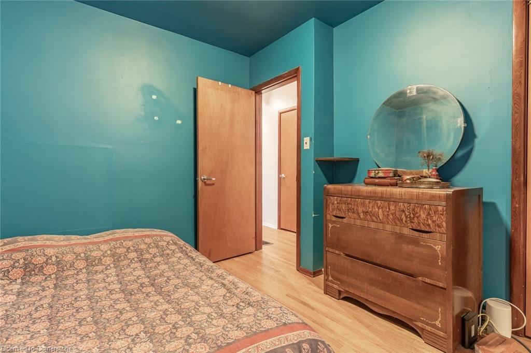
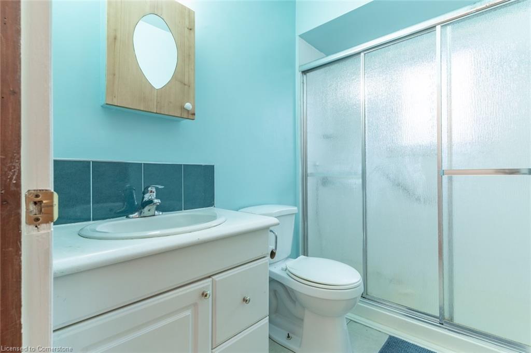
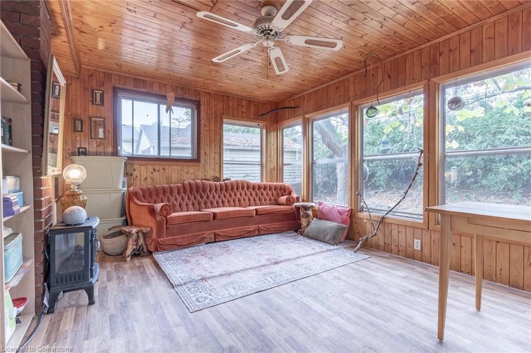
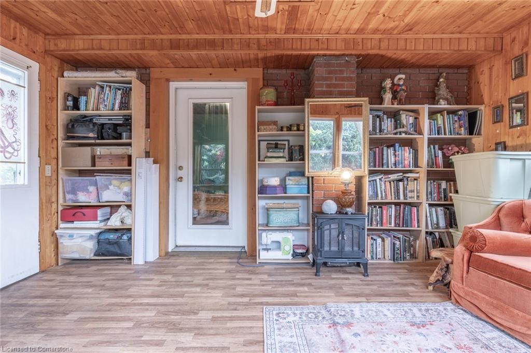
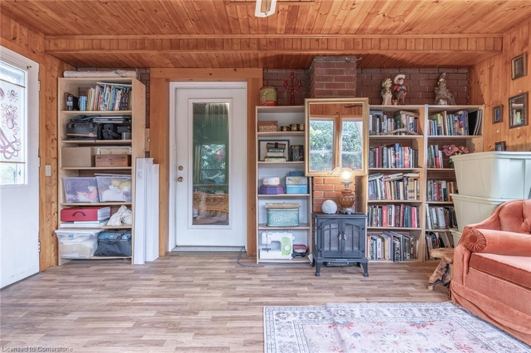
Solid, brick West Hamilton Mountain bungalow being sold by its sole owner. Nestled in one of Hamilton’s most sought-after family neighbourhoods, surrounded by parks, top-notch schools, and situated along major bus routes. The Lincoln Expressway, the 403, Mohawk College, Mountain accesses, Upper James shopping, and the Meadowlands are all within immediate access. Inside, you’ll find spacious, well-appointed rooms featuring hardwood floors and timeless cedar kitchen cabinets. A bright and airy enclosed sunroom is insulated and provides additional space, perfect for relaxation or entertaining. The side staircase with exterior access leads to a large basement with comfortable ceiling heights, offering excellent potential for a self-contained in-law suite. With ample driveway parking, this home is as practical as it is charming. Don’t miss the opportunity to make it yours!
Beautiful Brick 2 Storey with walking distance to James St…
$719,900
Welcome to Ayr’s most desirable and established neighborhoods—an elegant, custom-built…
$1,069,900

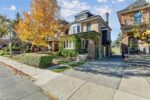 28 Hilda Avenue, Hamilton ON L8M 3E6
28 Hilda Avenue, Hamilton ON L8M 3E6
Owning a home is a keystone of wealth… both financial affluence and emotional security.
Suze Orman