147 Rolling Meadows Drive, Kitchener, ON N2N 1X8
Nestled in the sought-after Forest Heights neighbourhood and surrounded by…
$789,000
22 Fairmount Road, Kitchener ON N2H 2G3
$785,000
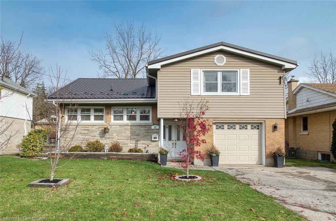
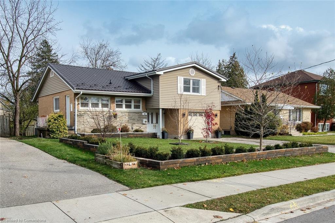
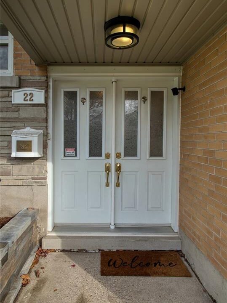
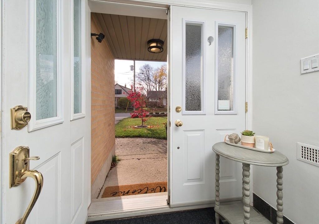
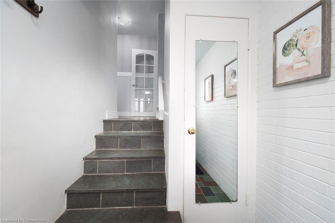
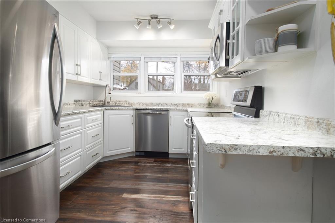
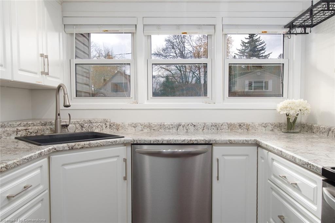
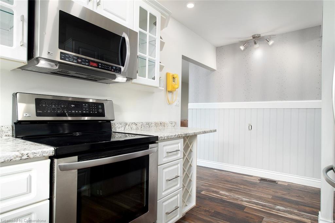
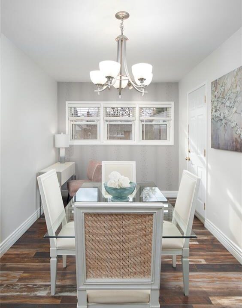
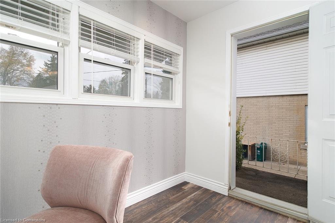
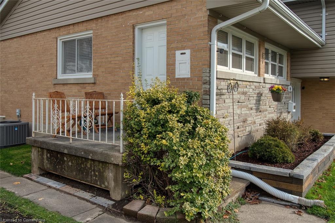
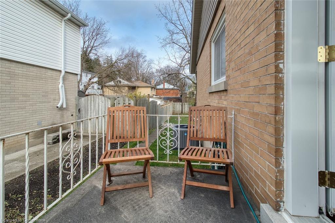
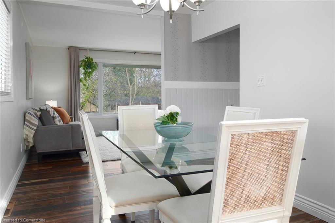
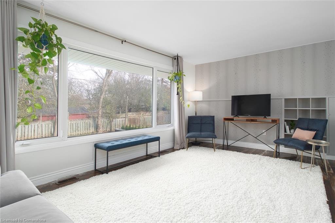
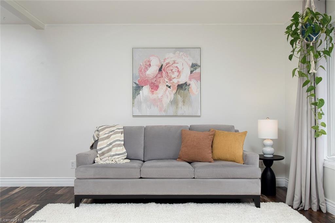
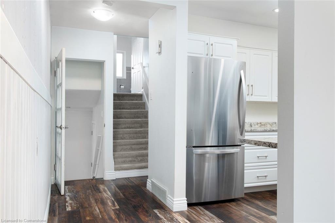
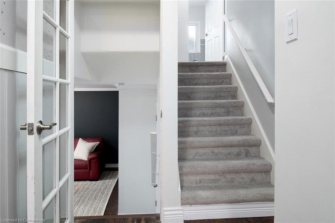
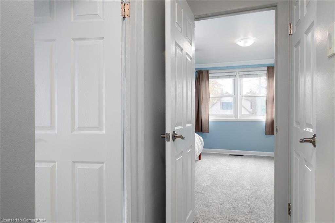
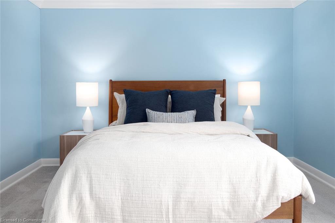
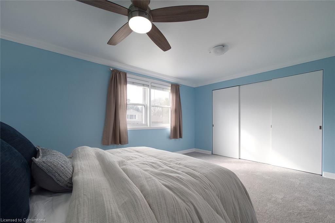
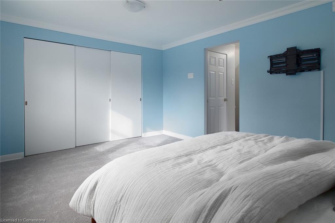
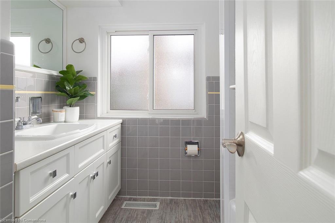
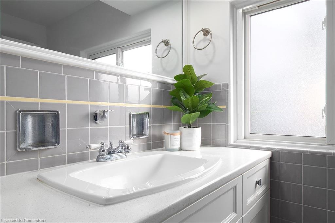
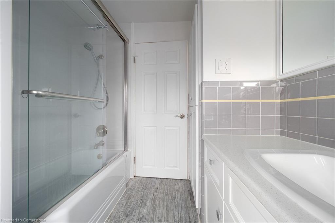
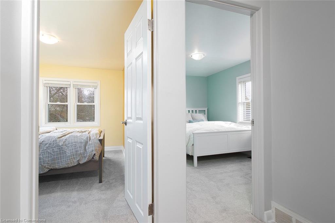
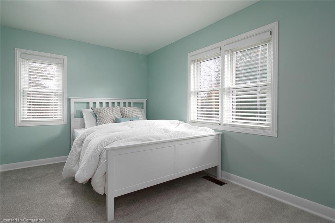
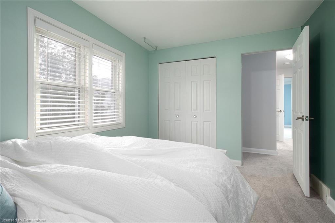
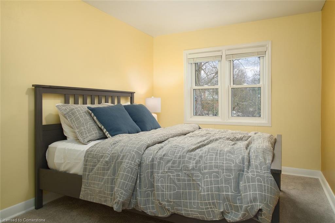
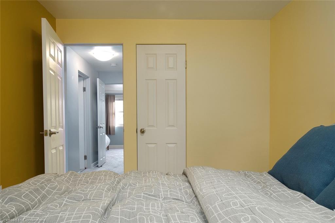
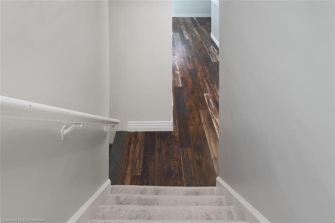
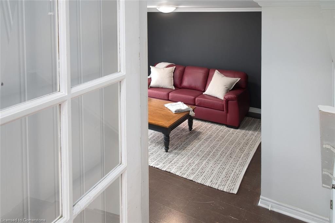
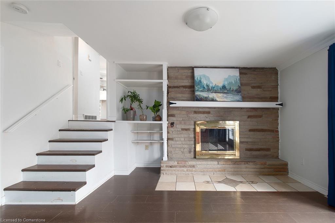
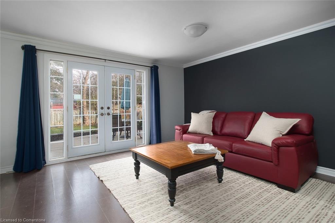
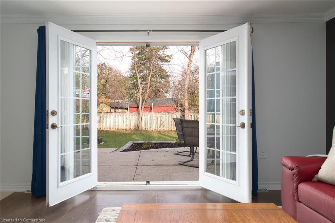
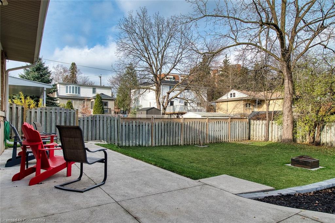
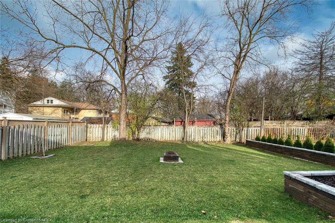
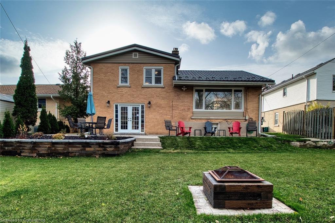
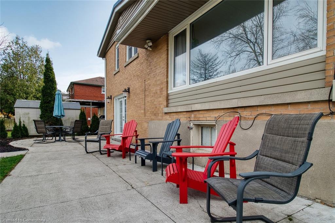
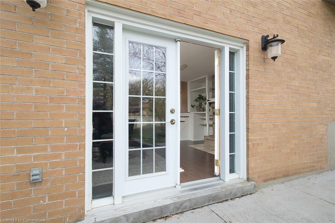
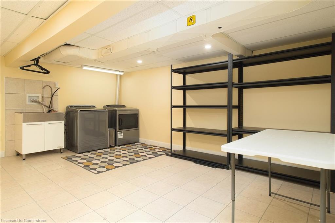
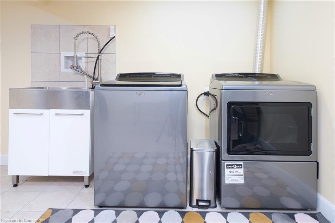
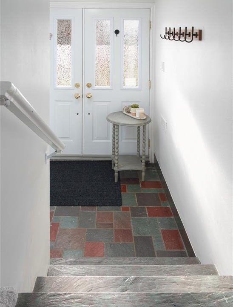
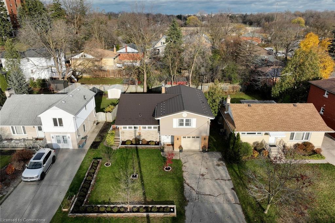
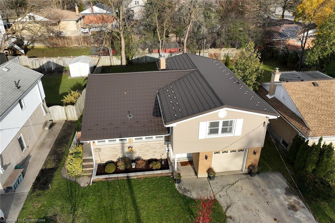
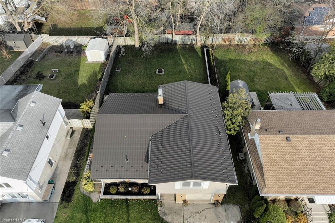
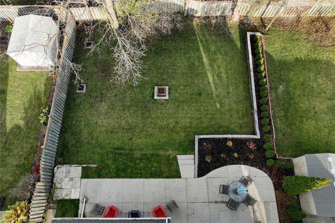
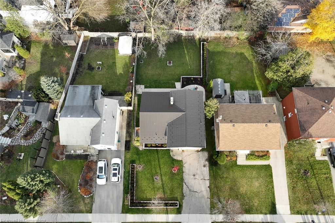
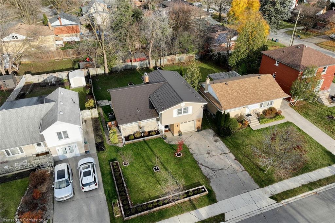
A spacious 3-bedroom house, on a quiet street and with the right improvements, makes for a great family home! With investments made to the property, inside and out, the pride of ownership is evident here. See for yourself, upon first glance, that this home boasts a metal roof with 50-year warranty, stylish hardscaping to enhance front gardens, automatic garage door for secured parking, and double-wide driveway. Inside this 1885-square-foot house, meet stylish and delightful finishes. The updated kitchen delivers with great prep space, natural light exposure, built-in wine and pot racks, and stainless-steel appliance package with new fridge(2024) and dishwasher(2021). Notice access to the porch from the dining room, perfect for locating a barbecue or smoker! Enjoy the view from the formal living room over the spacious backyard, or access it directly from the lower living room’s french doors. Offering gardening areas, lounge and outdoor dining sections of the poured concrete patio, space for an outdoor firepit, and mature trees, this backyard is a real treat. As the temperature drops outside, get outdoors to make use of the beautiful trails or cross-country skiing spaces at Stanley Park Conservation Area or Rockway Golf Course, and return home to your wood fireplace for warmth and relaxation. Seeking indoor amenities nearby? This location is just a few blocks from the Kitchener Auditorium, YMCA, and Stanley Park Community Centre. Equipped with finished basement space, setup your workshop, hobby, fitness, or storage area at home. Enjoy cozy bedrooms with brand new carpets(2024), and a 4-piece bathroom with upgraded shower on the second floor. Find loads of potential in the attic space! A well-maintained and improved home like this is turnkey and ready for you to start enjoying. See it today! ~~ Notable improvements include: Furnace(2019), AC(2019), Fridge(2024), Dishwasher(2021), Washer/Dryer(2020), Garage Door(2020), Metal Roof(2019), Bath Fitter Tub/Shower(2024).
Nestled in the sought-after Forest Heights neighbourhood and surrounded by…
$789,000
Welcome to this stunningly updated 3-bedroom, 2-bathroom side-split detached home,…
$699,999
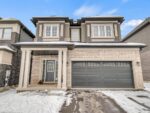
 61 Patricia Avenue, Kitchener ON N2M 1J4
61 Patricia Avenue, Kitchener ON N2M 1J4
Owning a home is a keystone of wealth… both financial affluence and emotional security.
Suze Orman