2-10 Cobblestone Drive, Paris ON N3L 4G8
Welcome Home to this large 2 storey condo! As you…
$659,900
1148 Upper Wentworth Street, Hamilton ON L9A 5G2
$709,000
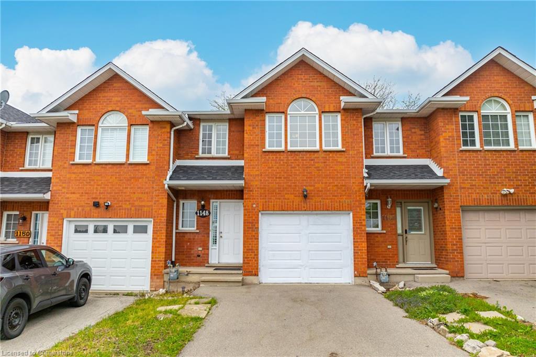
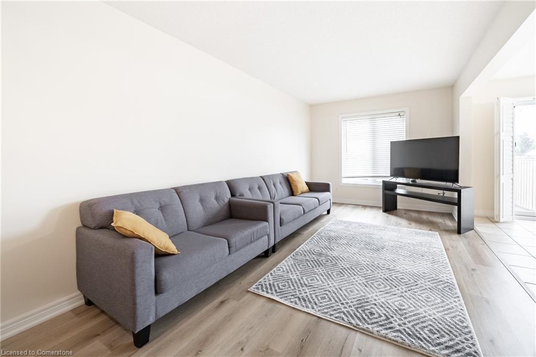
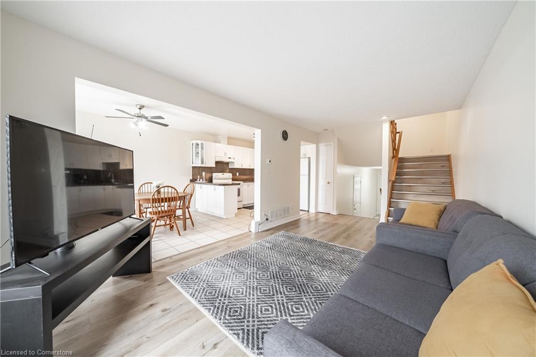
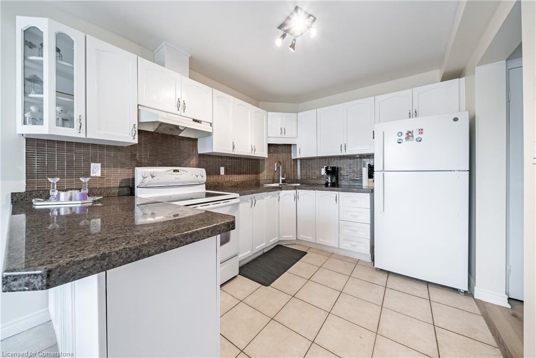
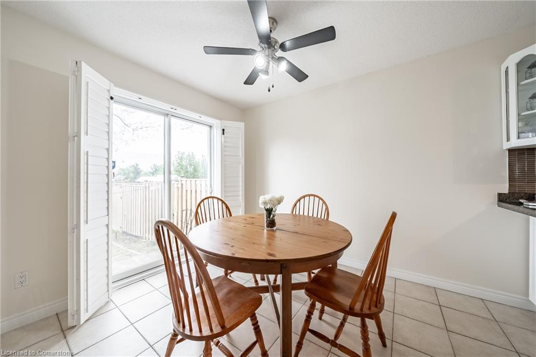
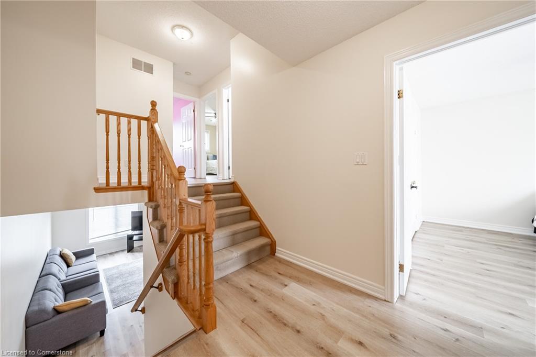
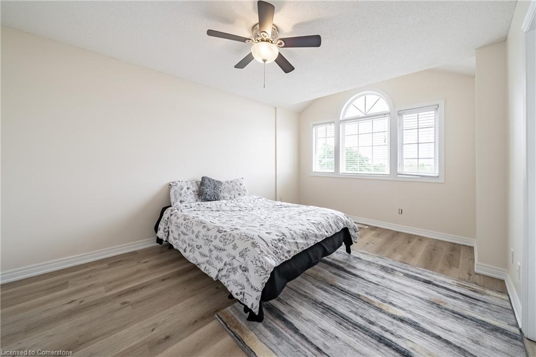
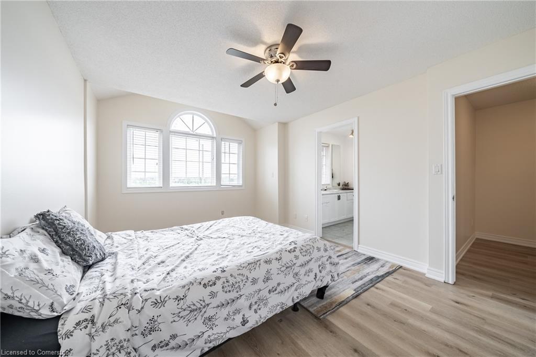
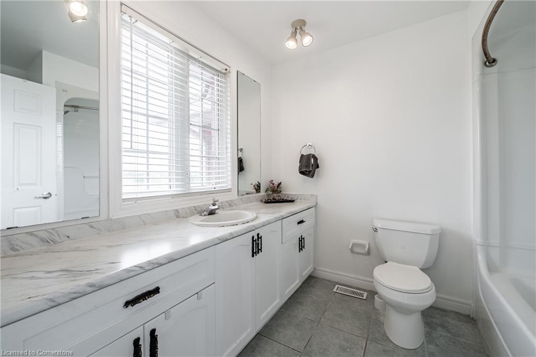
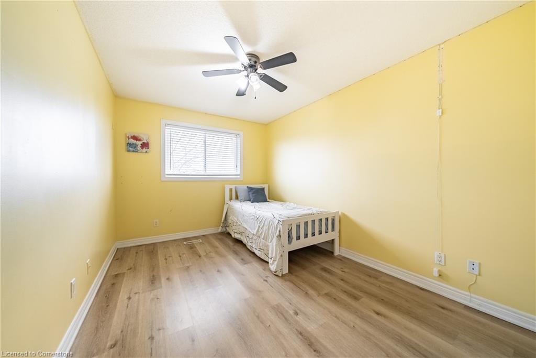
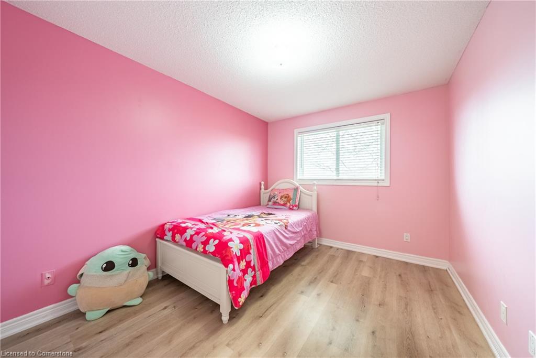
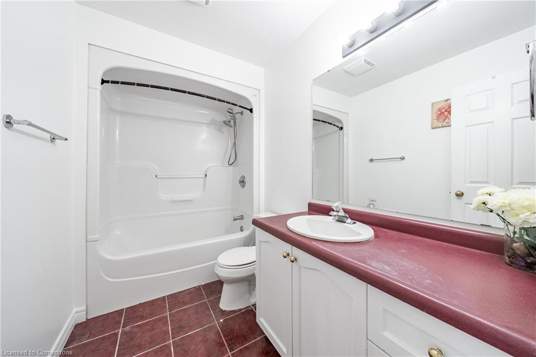
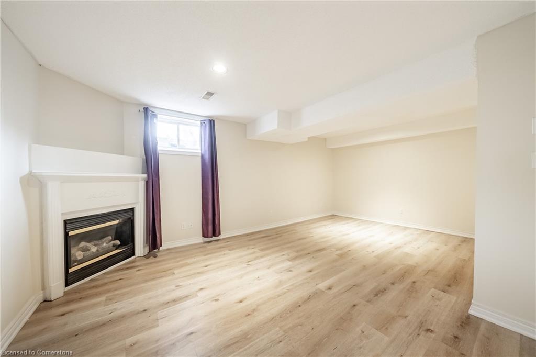
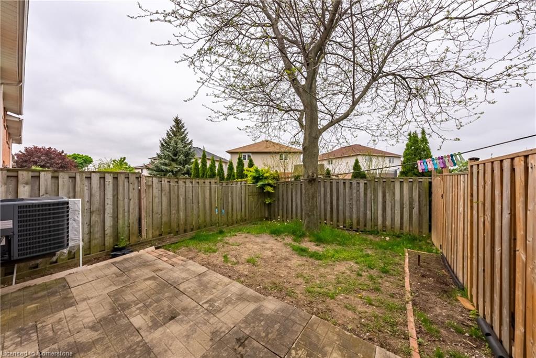
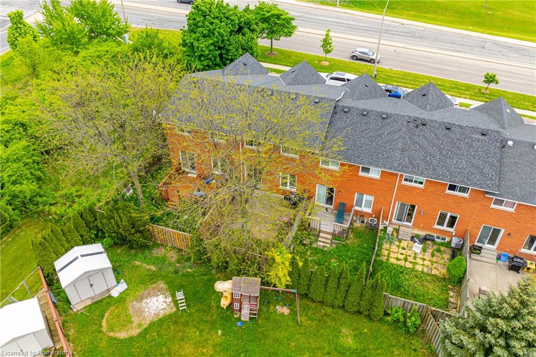
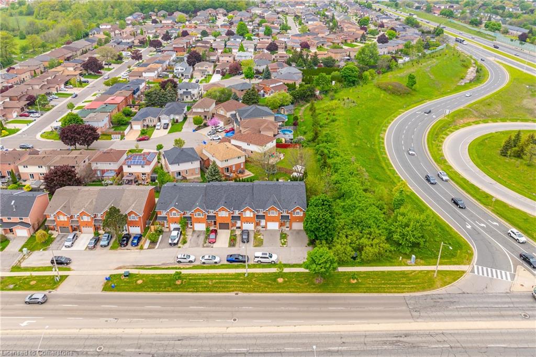
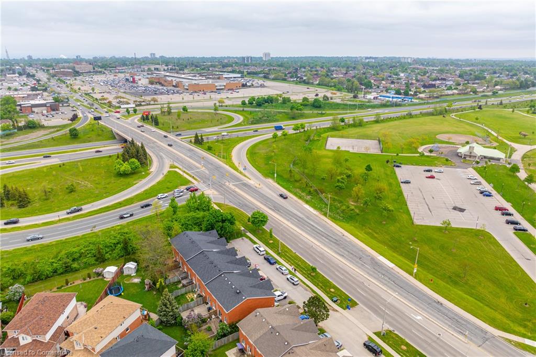
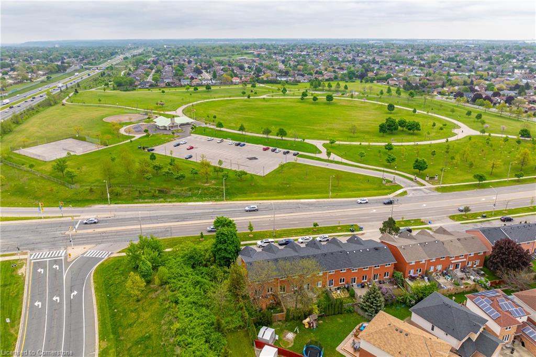
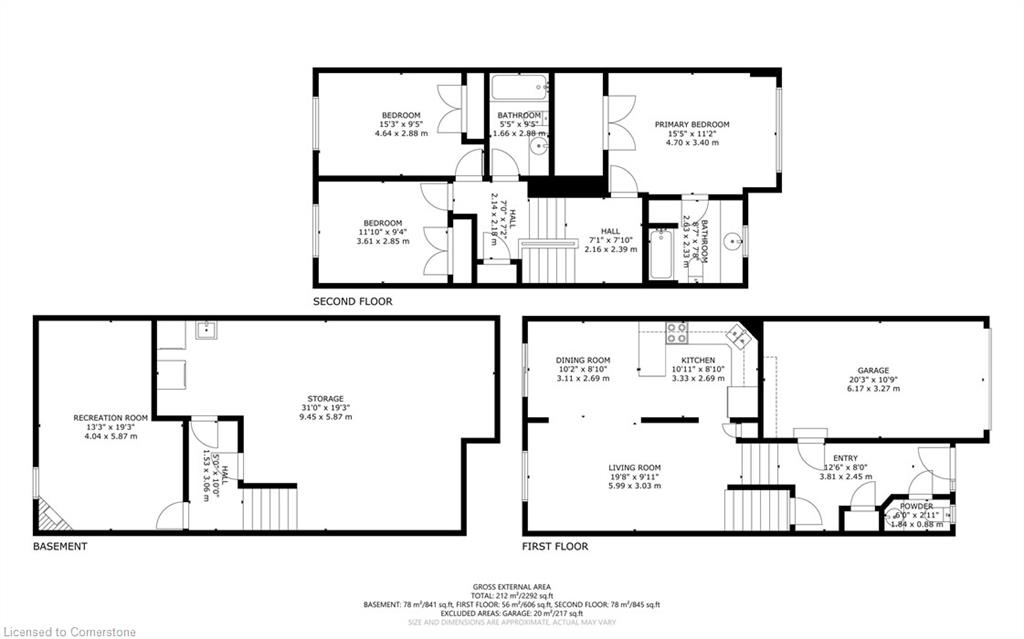
Welcome to 1148 Upper Wentworth: a bright and spacious freehold townhome offering 3 bedrooms, 2.5 bathrooms and a finished basement. Step inside to discover an open-concept living and dining area, perfect for entertaining. Sliding glass doors lead to a private outdoor patio. Large windows flood the space with natural light, creating a warm and welcoming atmosphere throughout.
Upstairs, the master suite awaits, complete with an en-suite bathroom and ample walk-in closet space. Two additional bedrooms offer
versatility. The finished basement adds valuable living space, ideal for a family room or entertainment area. Conveniently located steps from parks, highways, public transit and Limeridge Mall shopping, this townhome offers easy access to all the amenities you need. Don’t miss out on the opportunity to make this charming property your own. Schedule a viewing today and experience the perfect blend of comfort and convenience!
Welcome Home to this large 2 storey condo! As you…
$659,900
Cuteness overload! This sweet two bedroom, 1.5 bathroom, 2 storey…
$549,000
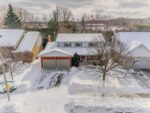
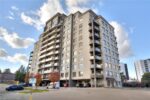 310-539 Belmont Avenue W, Kitchener ON N2M 0A2
310-539 Belmont Avenue W, Kitchener ON N2M 0A2
Owning a home is a keystone of wealth… both financial affluence and emotional security.
Suze Orman