103 Vista Crescent, Kitchener ON N2M 4C8
Welcome to 103 Vista Crescent! Nestled in the charming and…
$774,900
516-15 Prince Albert Boulevard, Kitchener ON N2H 0C2
$450,000
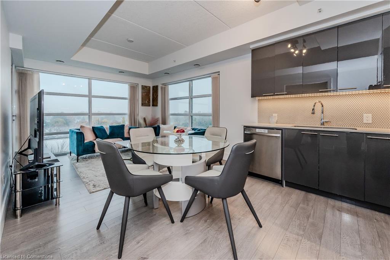
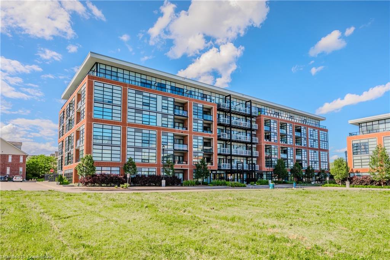
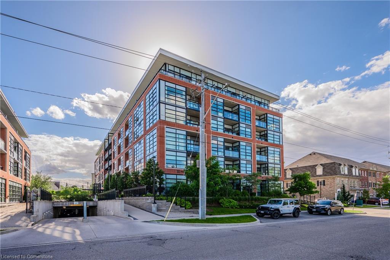
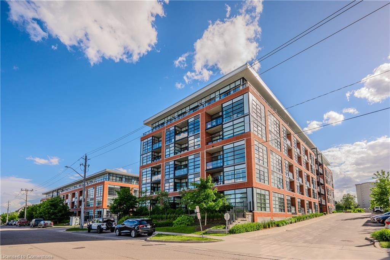
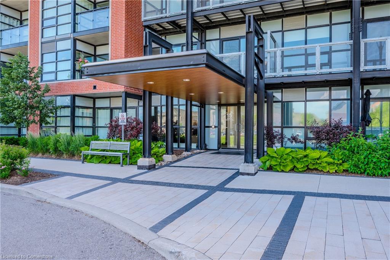
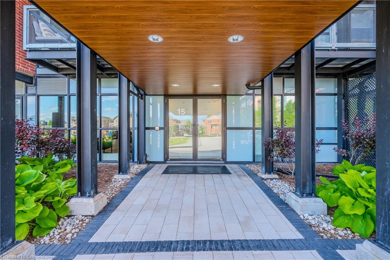
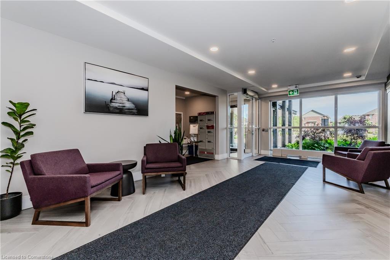
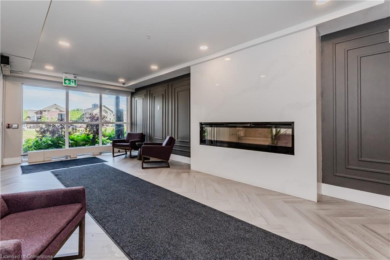
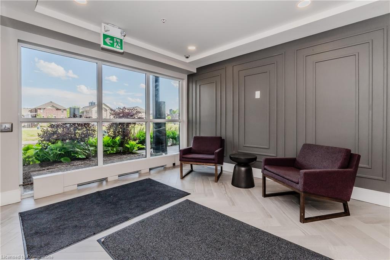
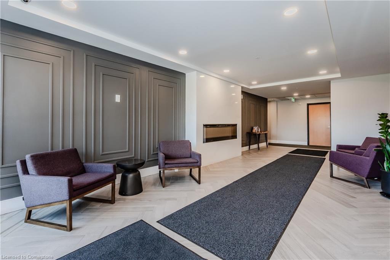
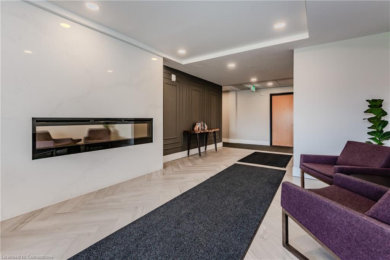
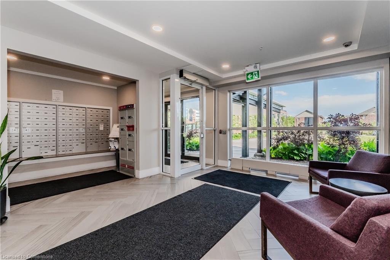
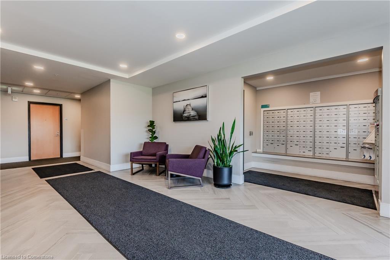
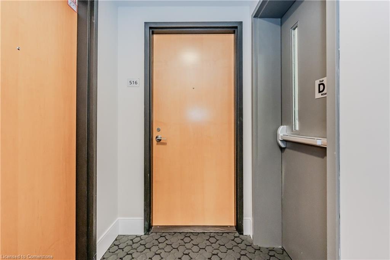
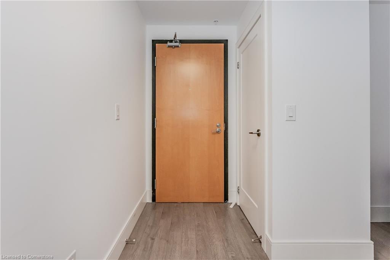
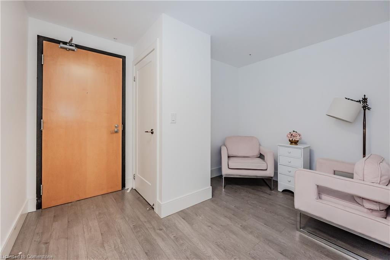
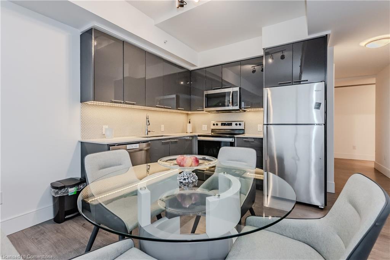
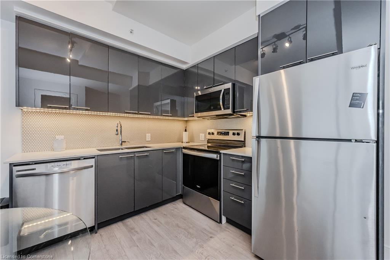
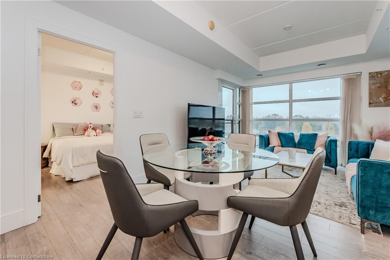
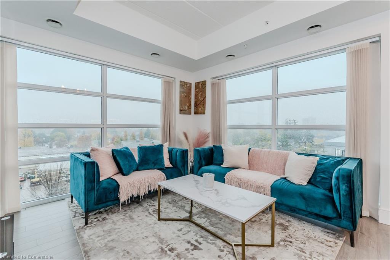
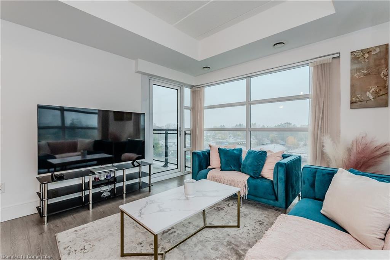
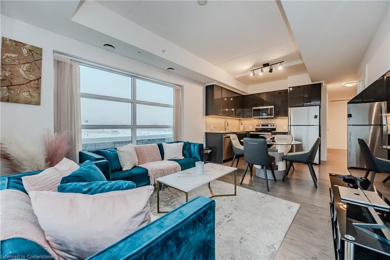
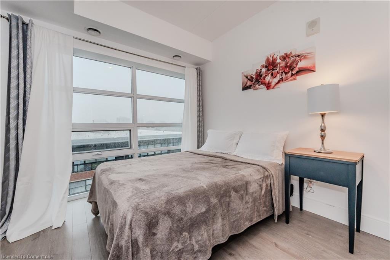
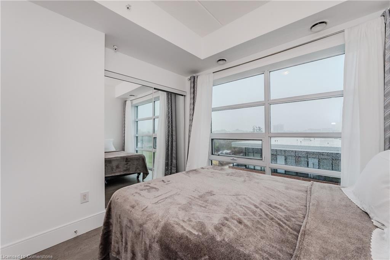
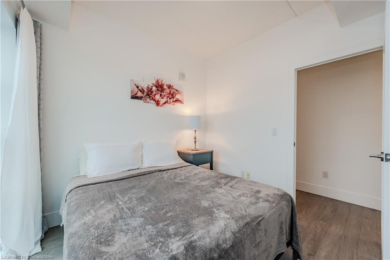
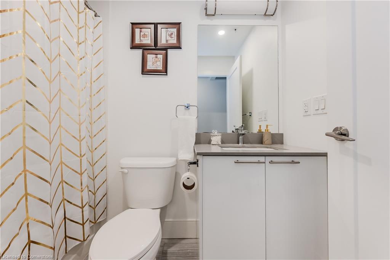
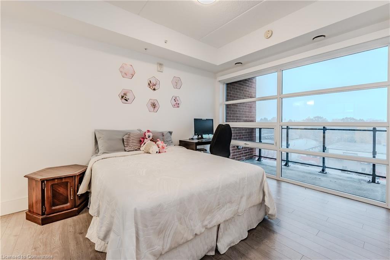
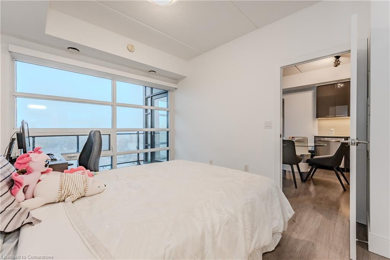
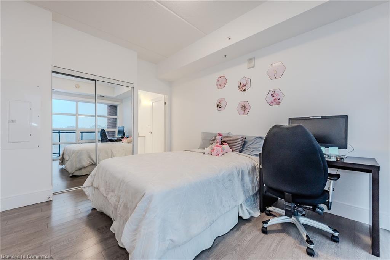
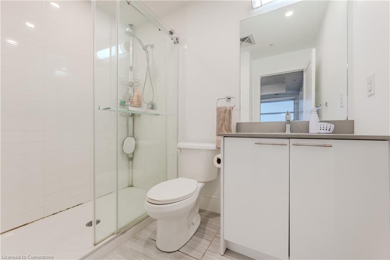
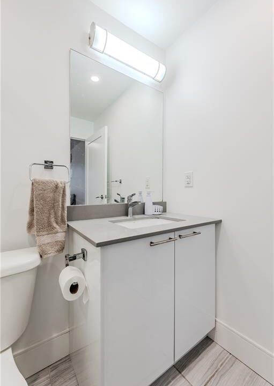
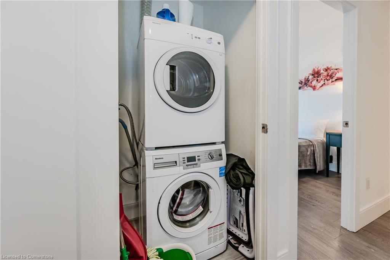
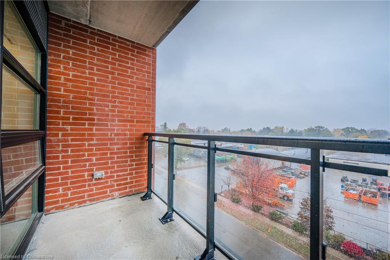
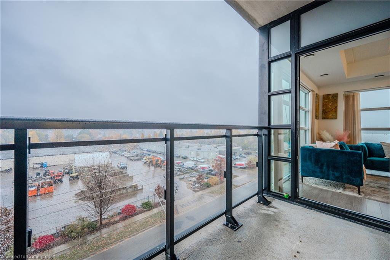
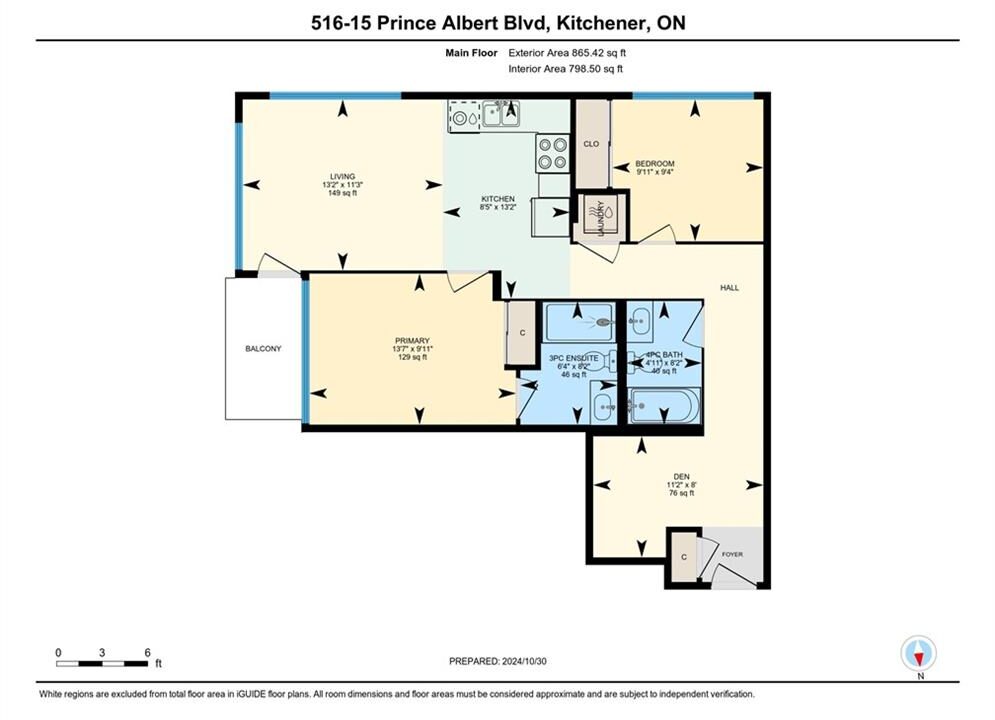
Welcome to this beautiful 880 sq ft suite located in a quiet, sought-after neighborhood between Downtown Kitchener and Uptown Waterloo. This modern building is only 5 years old and the condo unit features floor-to-ceiling windows, 9’ ceilings, and a bright, open-concept layout. The suite offers 2 spacious bedrooms, including a primary bedroom with a 3-piece ensuite, and 2 full bathrooms. The kitchen is equipped with stainless steel appliances, quartz countertops, modern cabinets, and a stylish backsplash, with access to a large private balcony from the open concept dining-living area. Enjoy the convenience of in-suite laundry and energy-efficient geothermal heating/cooling systems. Building amenities include heated underground parking, a fitness centre and a party room. Conveniently located within walking distance of Breithaupt Park, Community Centre, and downtown Kitchener, and just minutes to Highway 7, the GO Train Station, the LRT and top tech companies like Google and Communitech. A short drive to the University of Waterloo and Wilfrid Laurier University. This suite is perfect for professionals or anyone seeking urban living in a modern and comfortable home in a prime location.
Welcome to 103 Vista Crescent! Nestled in the charming and…
$774,900
Ideal time to owner occupy the largest unit in this…
$649,900
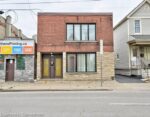
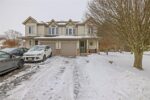 172 Shadow Wood Court, Waterloo ON N2K 3W4
172 Shadow Wood Court, Waterloo ON N2K 3W4
Owning a home is a keystone of wealth… both financial affluence and emotional security.
Suze Orman