85 Mowat Crescent, Georgetown ON L7G 6C8
Stunning and bright 4-bedroom home nestled in a fantastic neighbourhood!…
$1,049,000
1162 Swan Street, Ayr ON N0B 1E0
$879,900
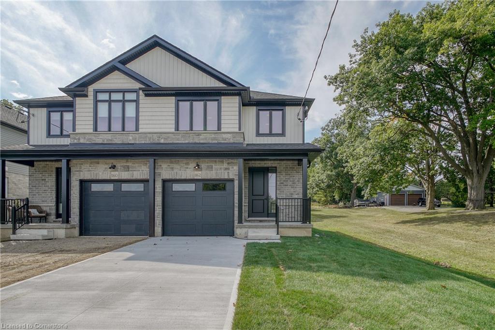
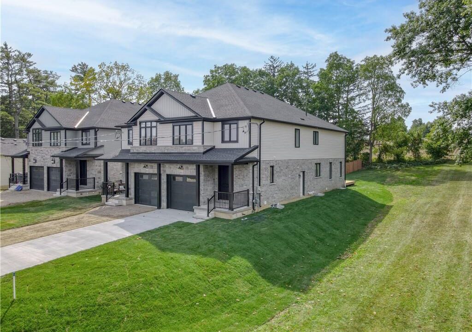
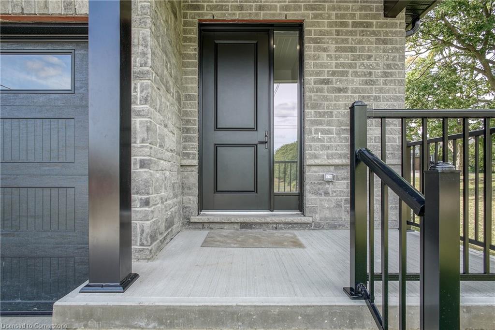
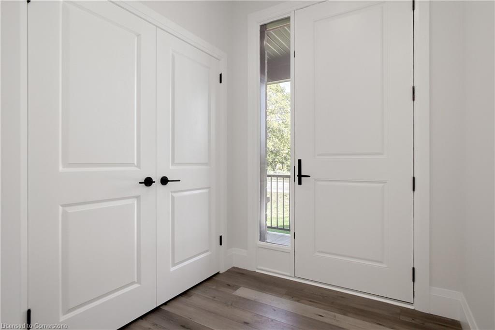
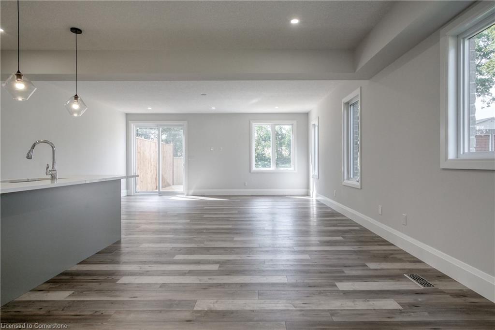
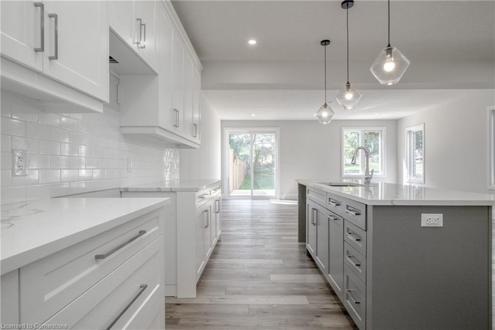
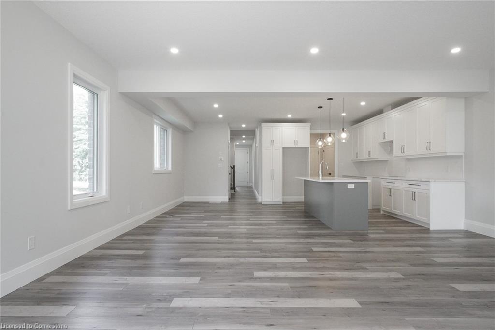
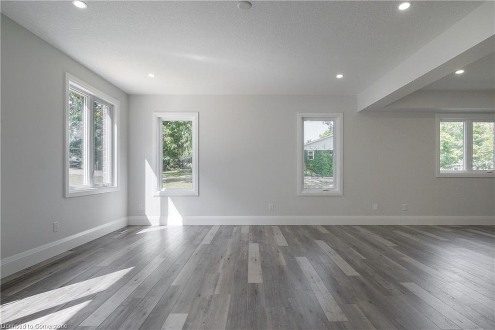
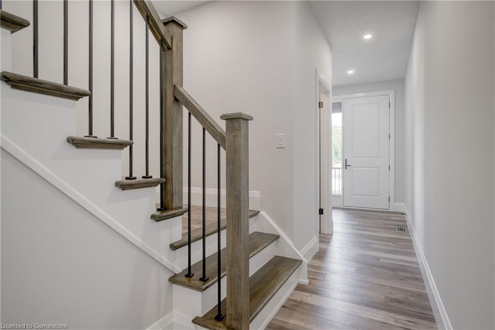
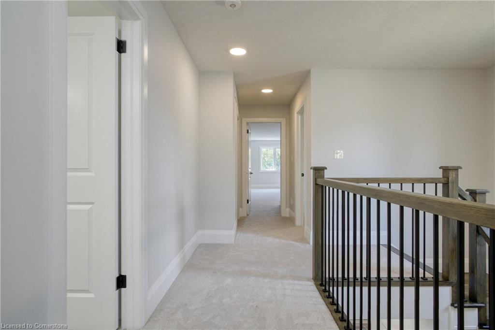
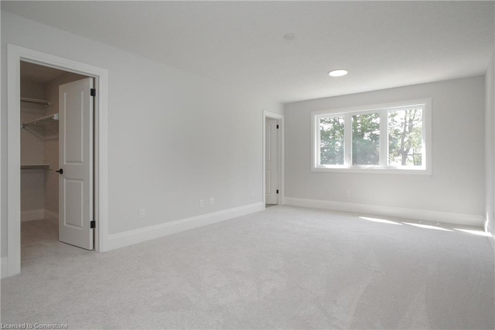
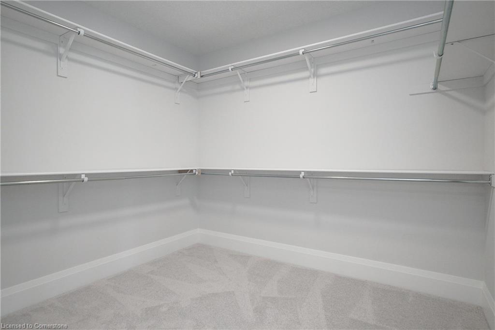
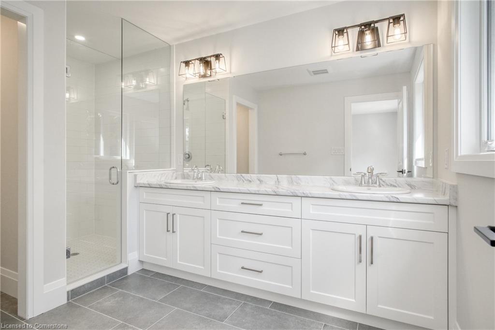
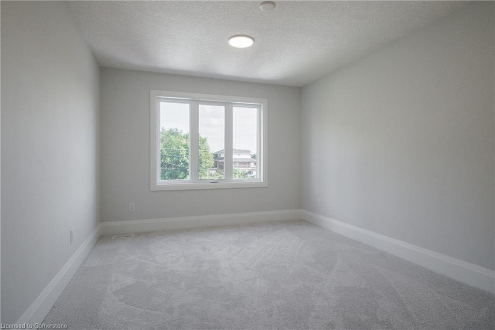
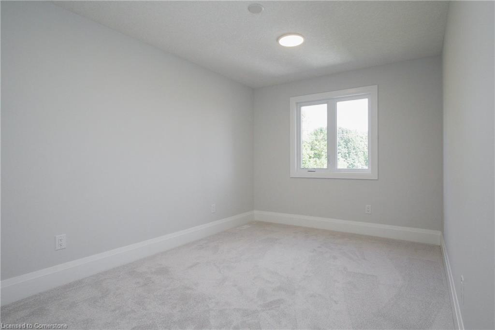
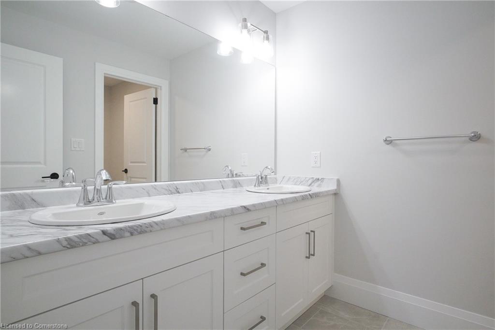
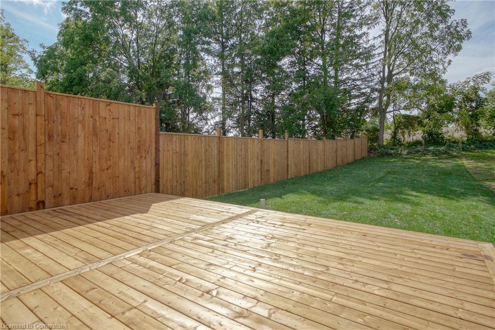
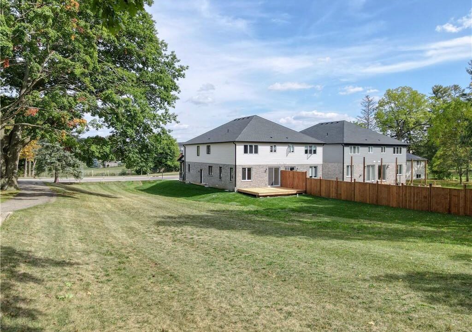
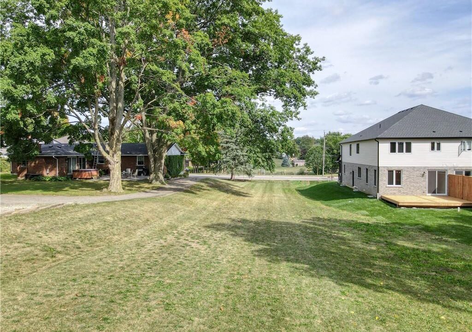
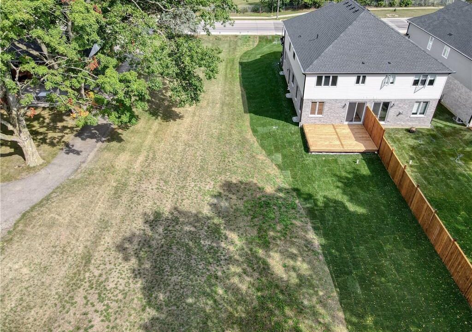
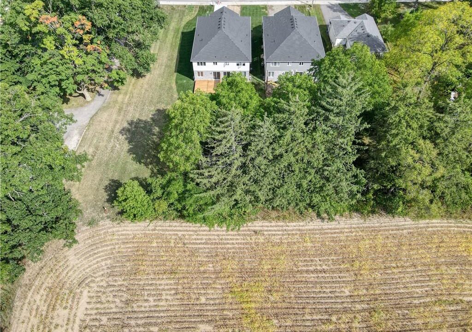
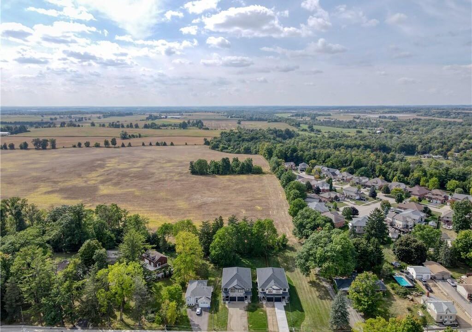
WELCOME TO 1162 SWAN ST. IN AYR! A newly built, beautifully crafted home in the picturesque town of Ayr. Situated on a massive 82 x 215-foot-deep lot, this 2,500 sq. ft. home is a rare find. The contemporary exterior highlights a brick and stone facade with dark accents on the windows, garage, and front door, and also includes a finished concrete extra-long driveway that accommodates 3 cars and leads you to the charming front covered porch.
From the moment you step inside, you’ll notice the high-end finishes, including stylish modern flooring that lead you to the main floor’s open-concept living space. Bright and open, the stunning kitchen features an island with seating and a gooseneck faucet, quartz countertops, crisp white soft-closing shaker cabinets, subway tile backsplash, beautiful pendant lighting, and pot lights throughout. This thoughtfully designed layout is perfect for entertaining guests as it opens to the dining and oversized living room with glass sliding doors to the backyard.
Completing the main level is a powder room, mudroom, and garage entrance. Follow the wrought-iron and wood staircase to the airy second level, full of natural light. The master bedroom, including a walk-in closet and a 4-piece bathroom with a tempered glass shower and a double vanity, is one of the three bedrooms on the second level. A five-piece bathroom, a laundry area, and a den or home office are all perfectly positioned on the second level.
The almost 25-foot-deep garage and the unfinished basement’s impressive 9-foot ceilings add even more room and potential for customization! Last but not least, the spectacular pool-sized backyard with a deck that is fenced on one side is waiting for you to make it your dream oasis with no rear neighbours! Don’t miss this opportunity! Book your showing today!
Stunning and bright 4-bedroom home nestled in a fantastic neighbourhood!…
$1,049,000
Stunning 2-Storey Home in Elmira! This one-of-a-kind home effortlessly combines…
$939,900
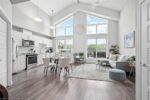
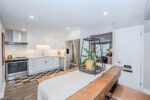 217 Bristol Street, Guelph ON N1H 3M3
217 Bristol Street, Guelph ON N1H 3M3
Owning a home is a keystone of wealth… both financial affluence and emotional security.
Suze Orman