445 Dover Street, Cambridge, ON N3H 1L1
CHARM, SPACE & POTENTIAL OVER 2400 SQ FT OF CHARACTER.…
$899,900
76 GLEN Road, Cambridge, ON N1R 4L6
$689,900
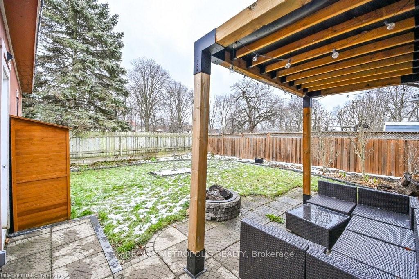
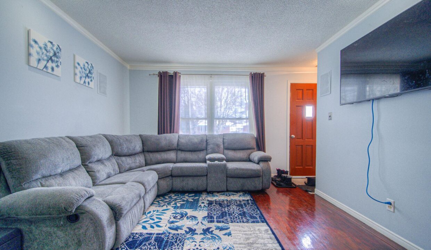
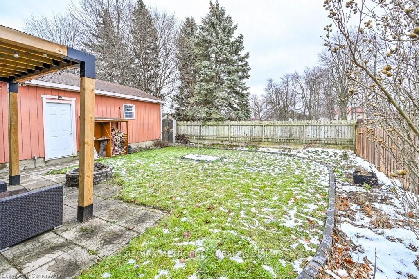
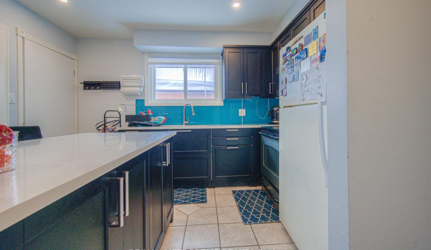
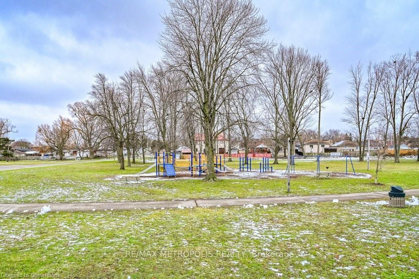
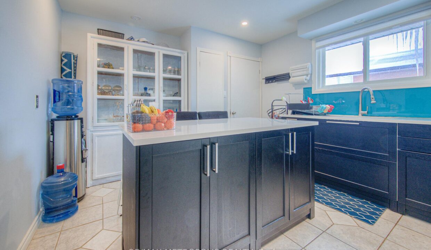
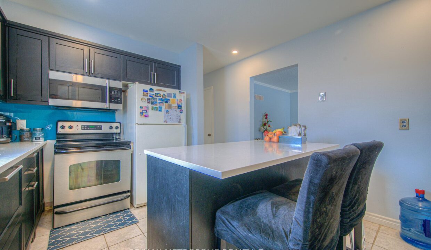
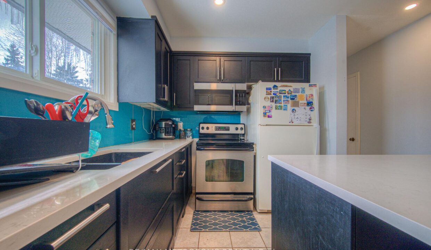
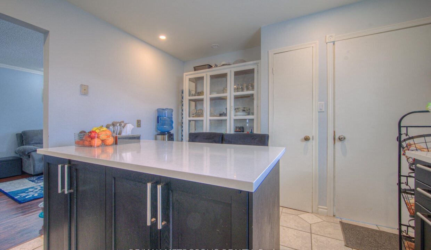
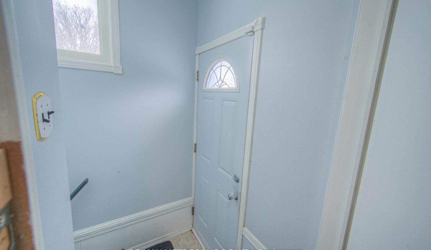
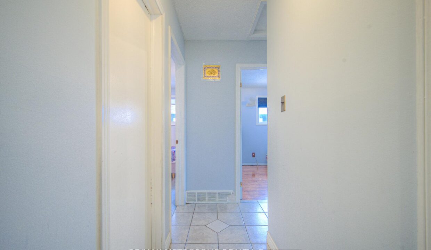
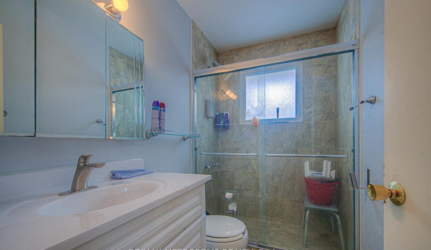
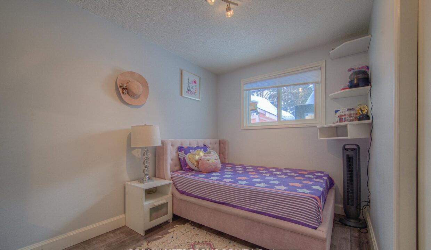
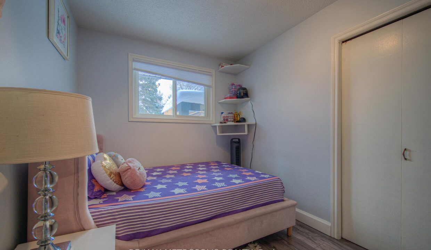
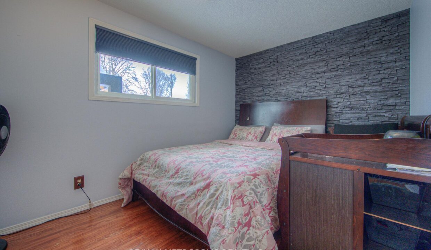
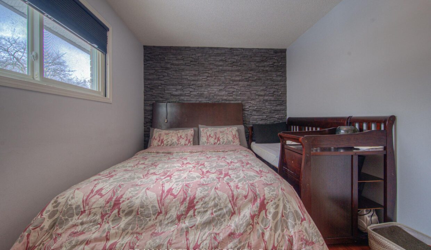
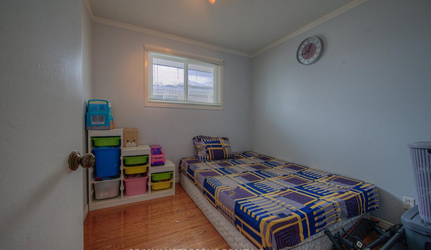
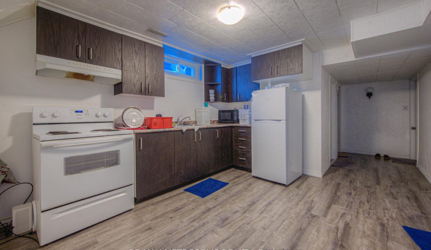
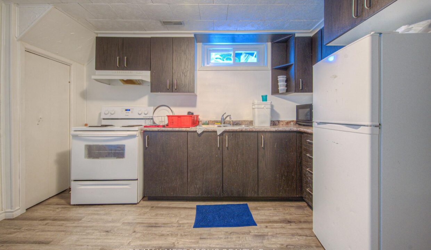
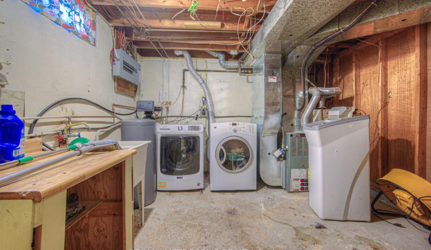
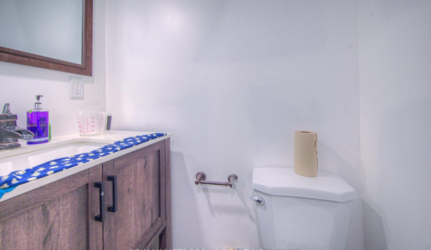
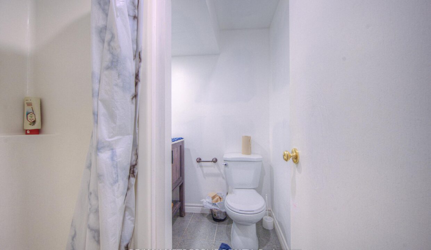
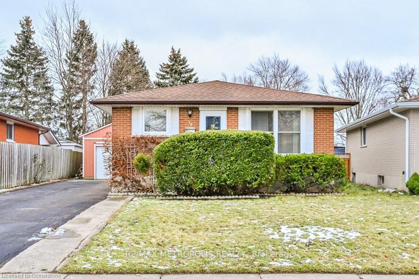
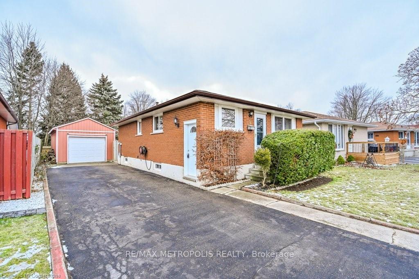
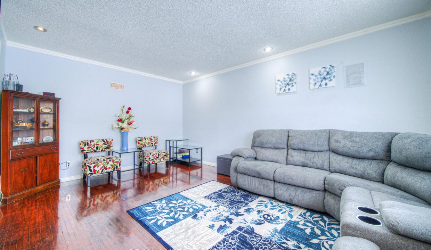
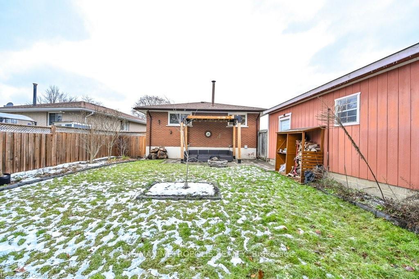
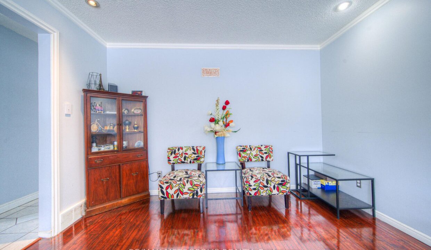
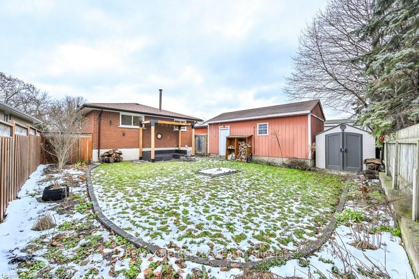
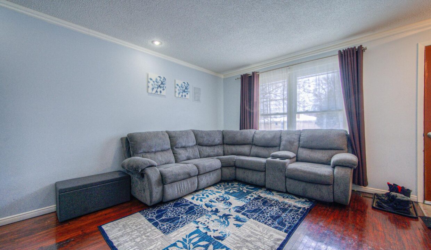
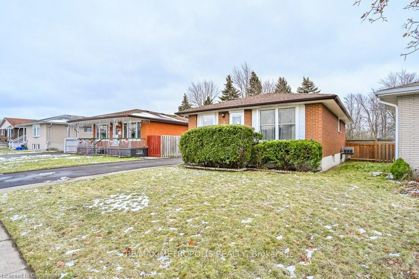
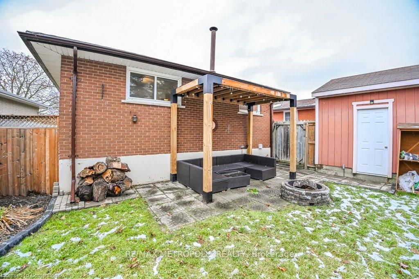
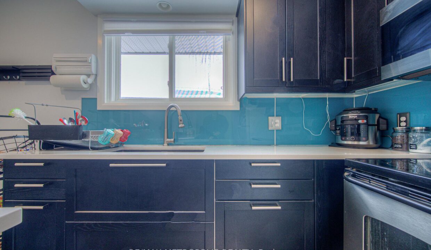
Looking for a mortgage helper? Welcome to 76 Glen Road, a well-maintained full-brick bungalow in the heart of Galt North. This versatile home offers 3 spacious bedrooms on the main floor, along with a bright and inviting living room, an updated kitchen, and a modern bathroom.The separate side entrance leads to a fully finished basement featuring 2 generous bedrooms plus a den, a second kitchen, and a 3-piece bathroom perfect extended family living. Outside, enjoy a large detached garage and a private backyard that backs onto Gordon Chaplin Park, offering expansive green space, a soccer field, a cricket field, and a playground ideal for families and outdoor enthusiasts.With easy access to transit, highways, and amenities, this turn-key property is an incredible opportunity that won’t last long. Book your showing today !
CHARM, SPACE & POTENTIAL OVER 2400 SQ FT OF CHARACTER.…
$899,900
This charming redbrick home nestled on a mature, tree lined…
$629,900
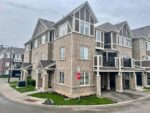
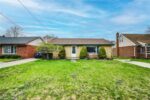 74 Chelsea Road, Kitchener, ON N2B 1H9
74 Chelsea Road, Kitchener, ON N2B 1H9
Owning a home is a keystone of wealth… both financial affluence and emotional security.
Suze Orman