649 SPEYER Circle, Milton, ON L9T 0Y5
Nestled in the quiet Harrison neighbourhood, this stunning 2 bedroom…
$749,900
911 Deverell Place, Milton, ON L9T 0M2
$825,000
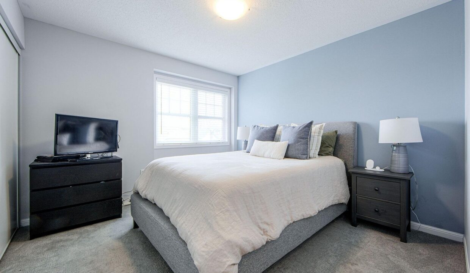
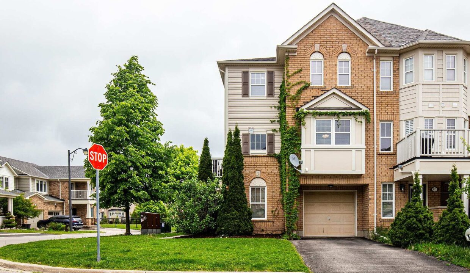
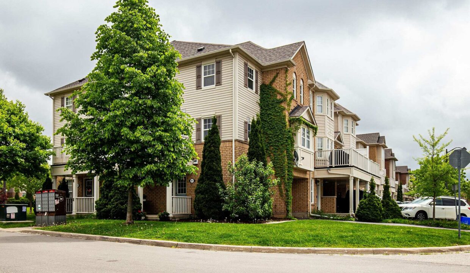
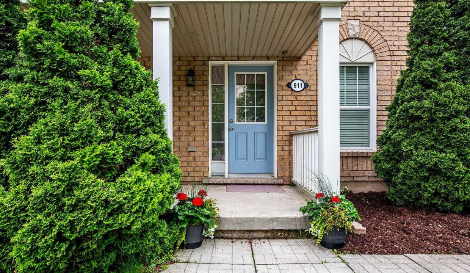
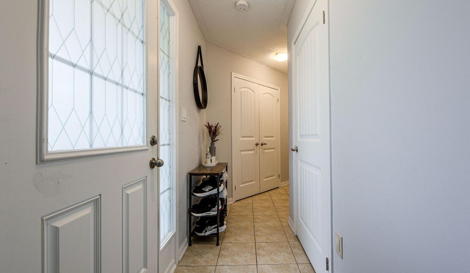
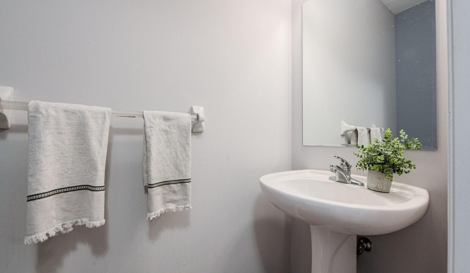
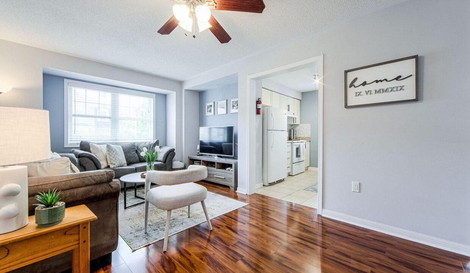
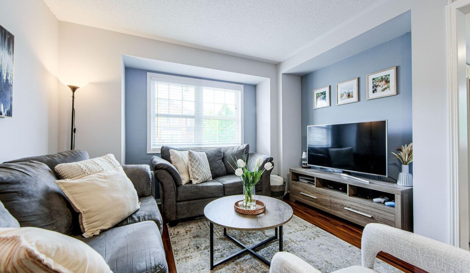
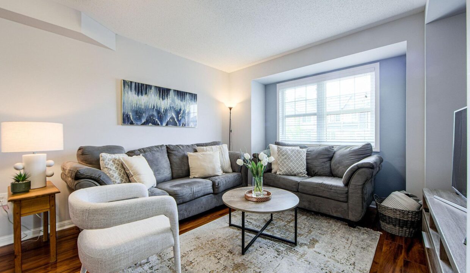
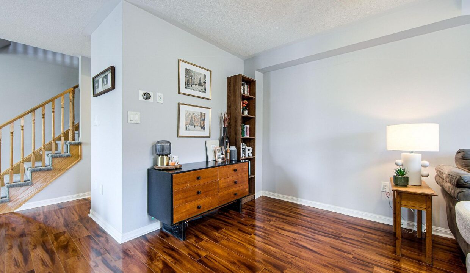
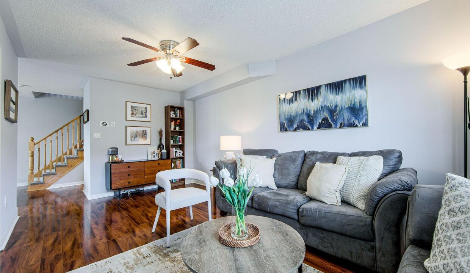
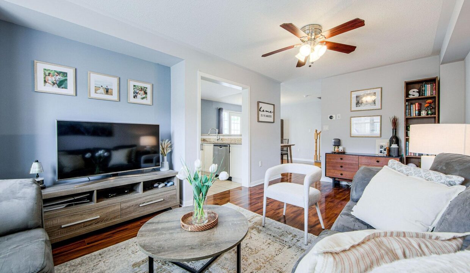
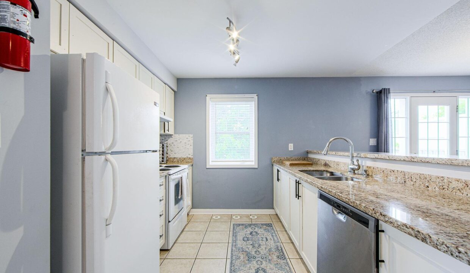
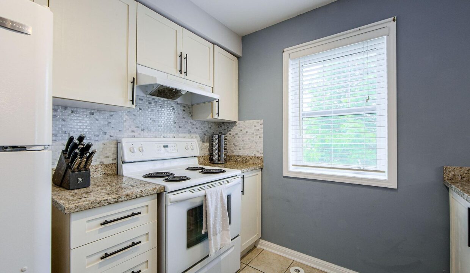
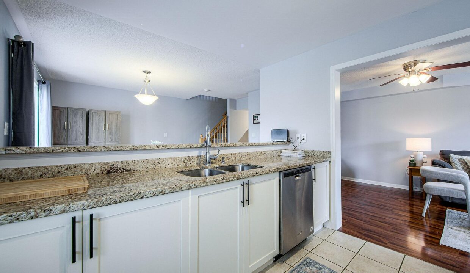
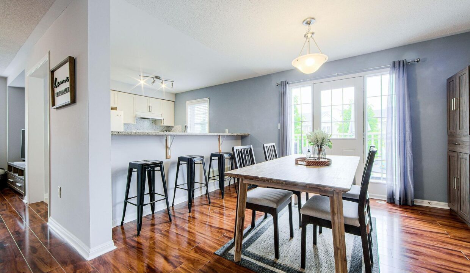
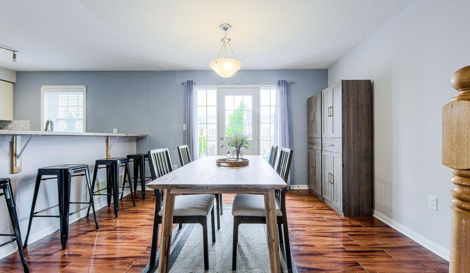
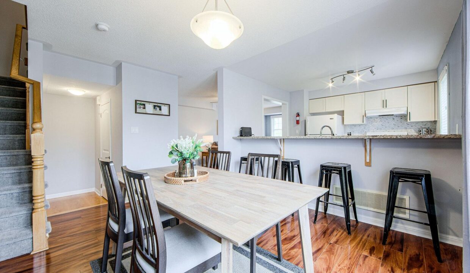
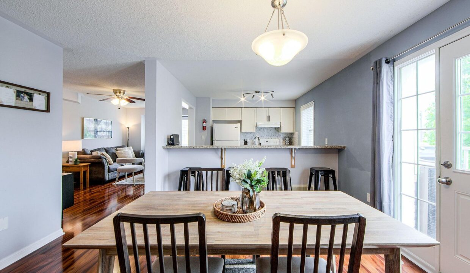
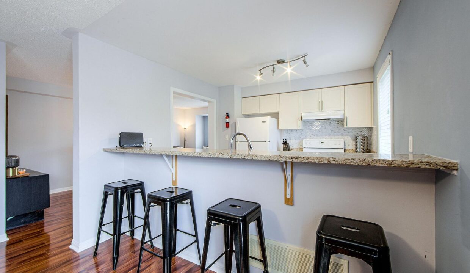
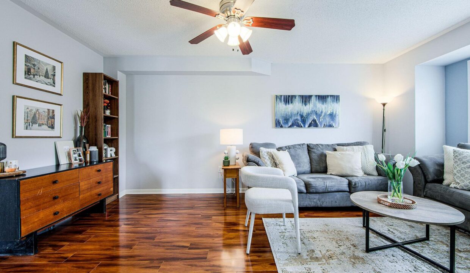
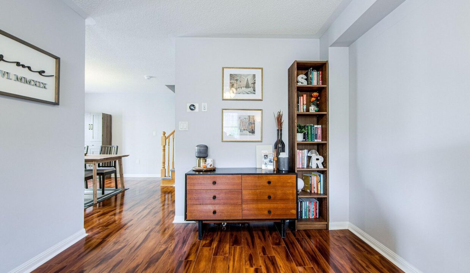
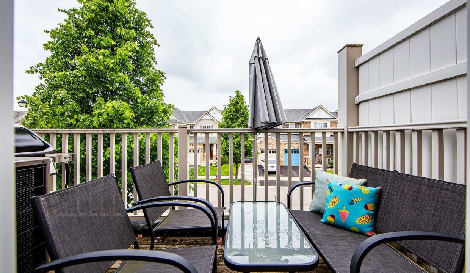
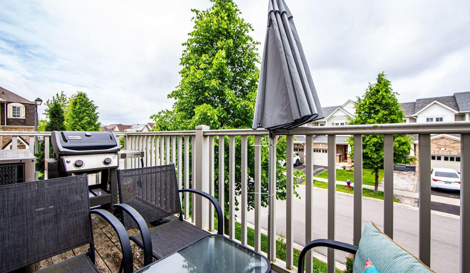
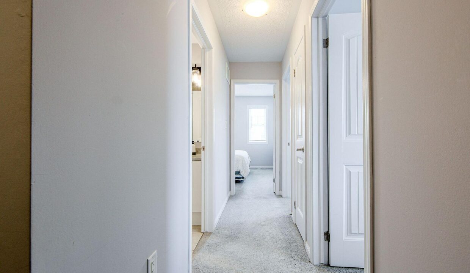
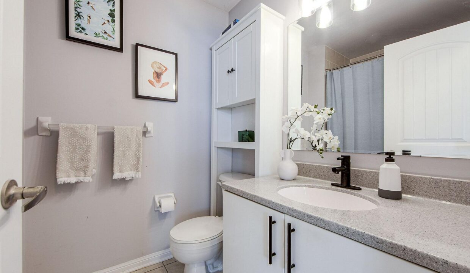
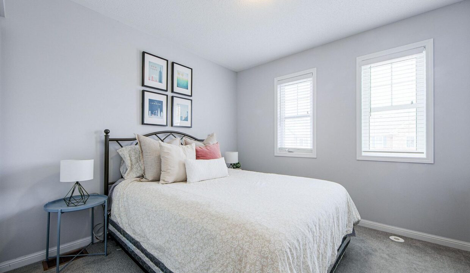
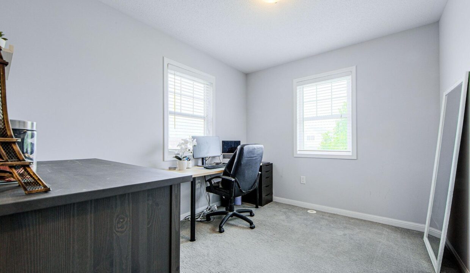
Welcome to this beautifully updated corner unit townhouse, ideally located on a quiet street in the desirable Hawthorne Village neighbourhood. This popular Oakgrove model by Mattamy Homes offers 1,353 sq. ft. of turnkey, move-in-ready living space. The ground level features a versatile den perfect for a home office as well as convenient laundry facilities and direct access to the garage. Upstairs, you’ll find a bright and airy open concept layout, complete with engineered hardwood flooring, a convenient powder room, and a spacious living, dining, and kitchen area. The kitchen includes a breakfast bar and walks out to a private second-level deck, ideal for morning coffee or evening relaxation. The upper level boasts THREE generously sized bedrooms and a well-appointed 4-piece bathroom. Enjoy two-car parking in the driveway, no condo fees, and low-maintenance living. Located close to schools, parks, shopping, and transit this home truly has it all!
Nestled in the quiet Harrison neighbourhood, this stunning 2 bedroom…
$749,900
Excellent Townhouse in Cambridge, ON. Features 3 bedroom, 2.5 bath,…
$699,999

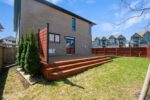 556 Mayapple Street, Waterloo, ON N2V 0C3
556 Mayapple Street, Waterloo, ON N2V 0C3
Owning a home is a keystone of wealth… both financial affluence and emotional security.
Suze Orman