37 Halls Drive, Centre Wellington, ON N0B 1S0
Welcome to Granwood Gate by Wrighthaven Homes – Elora’s newest…
$949,900
805 Fowles Court, Milton, ON L9T 0Z8
$749,000
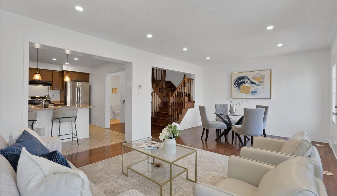
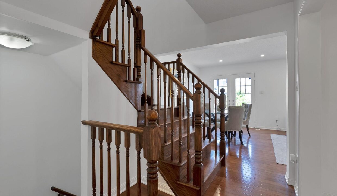
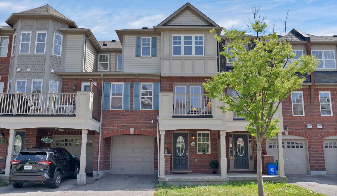
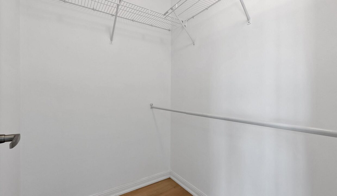
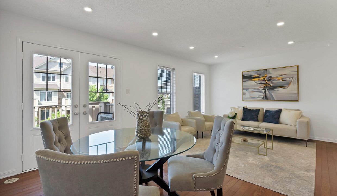
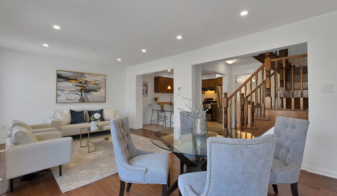
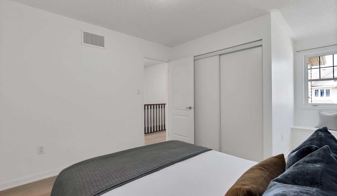
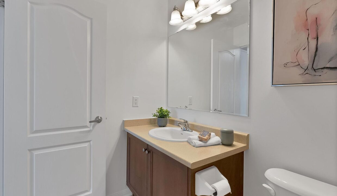
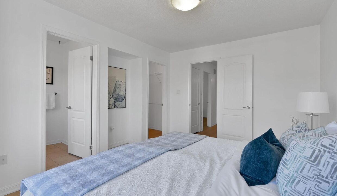
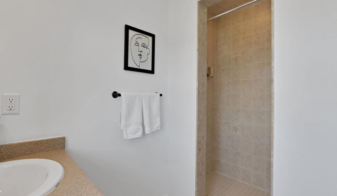
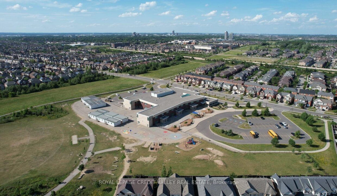
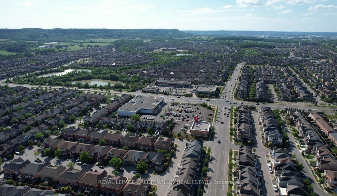
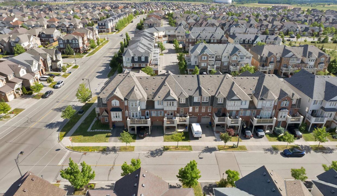
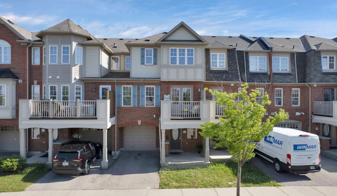
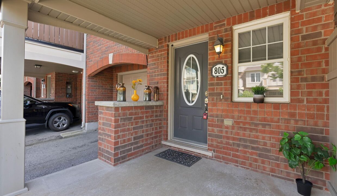
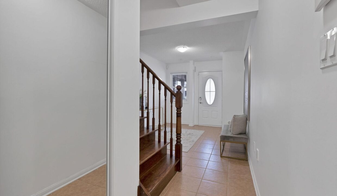
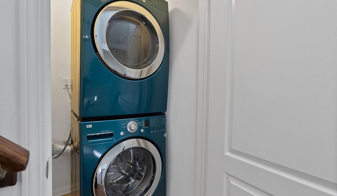
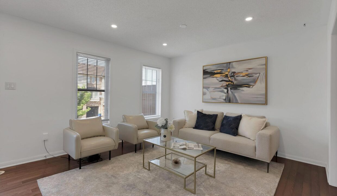
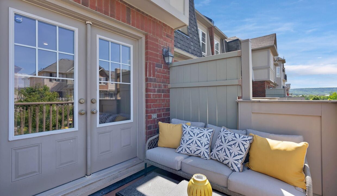
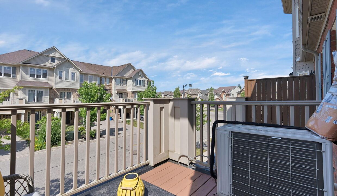
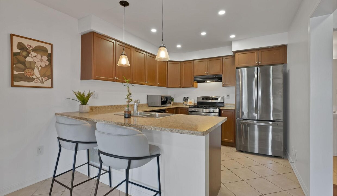
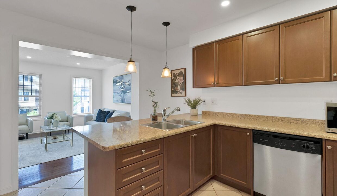
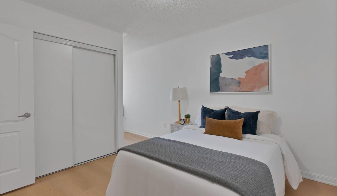
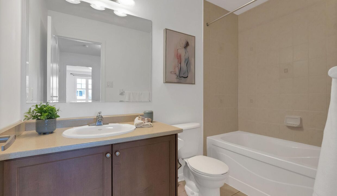
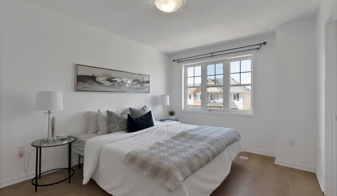
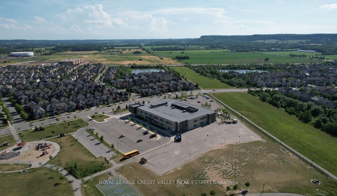
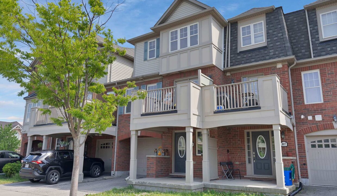
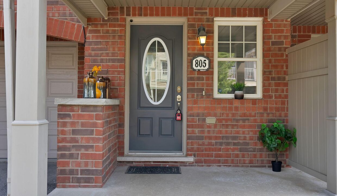
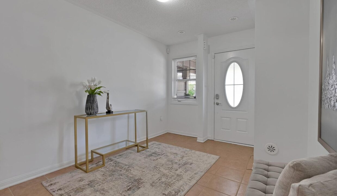
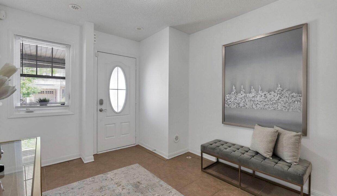
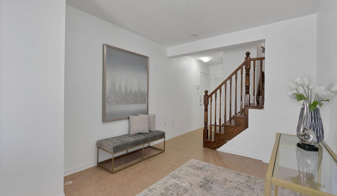
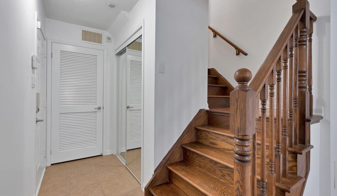
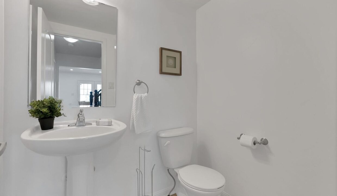
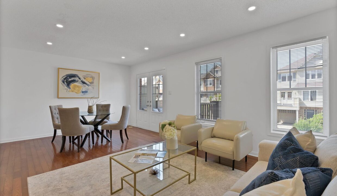
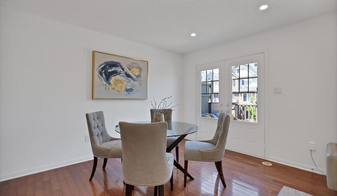
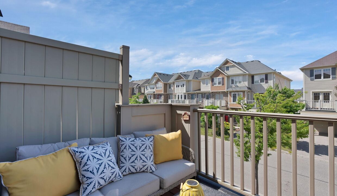
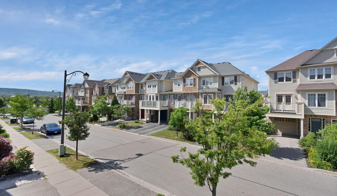
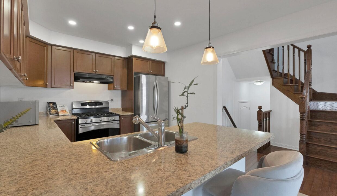
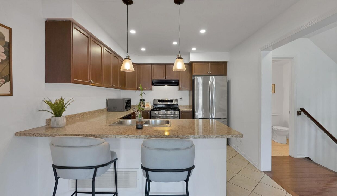
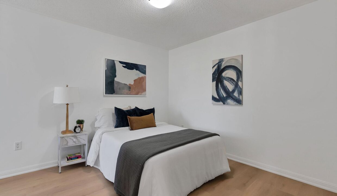
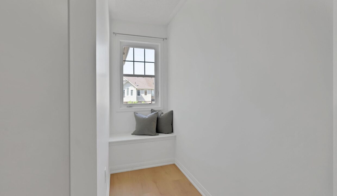
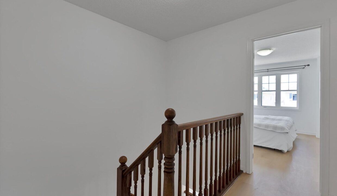
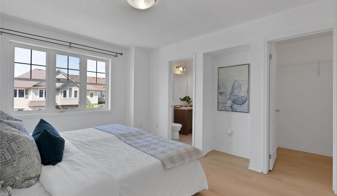
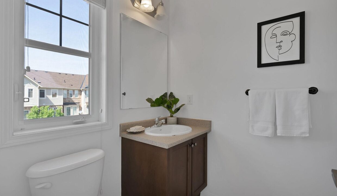
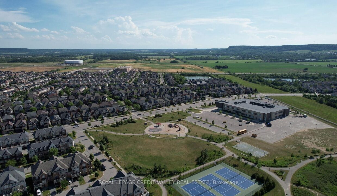
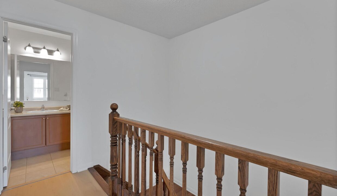
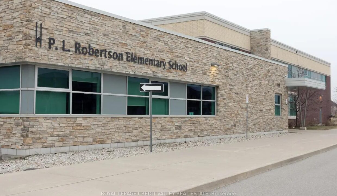
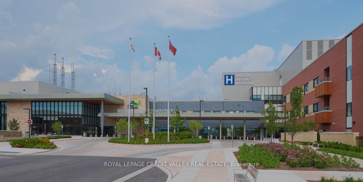
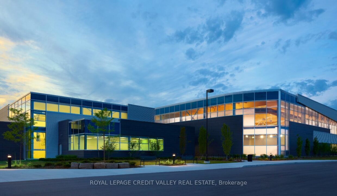
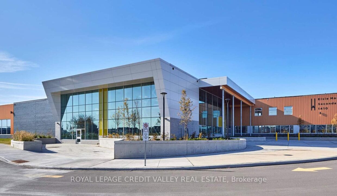
Welcome to this beautiful freehold 3-storey townhouse Mattamy built Woodbine Floor Plan with 1356 sq ft of living space for sale in the heart of Milton! This freshly painted home (May 2025) offers 2 spacious bedrooms, a large den, 2.5 bathrooms, and a built-in garage. As you enter, you’re greeted by a bright and generously sized den which is perfect for a home office/creative space/Rec Room/Exercise room or extra living space. The second floor boosts a huge kitchen with Pot lights, a breakfast bar, new stainless steel gas stove, new double-door fridge, and plenty of cabinet storage. The open-concept living and dining area features pot lights and overlooks a balcony with patio seating, ideal for morning coffee or evening relaxation. Enjoy the convenience of second-floor laundry and a carpet-free interior throughout the home. The upper level boasts brand new flooring (May 2025) includes a large primary bedroom with oversized windows, a walk-in closet, and a 3-piece ensuite. The second bedroom also features a spacious double door closet, with an additional 4-piece bathroom and a linen closet in the hallway. Located in a vibrant, family-friendly neighborhood, this home is just 2 minutes from an elementary school & middle school, 4 mins to secondary/high school, 1 minute to Optimist Park with a playground, tennis courts, basketball court, and more, 3 minutes to Milton District Hospital, 6 minutes to Milton Sports Centre, and 3 minutes to a nearby plaza with groceries, banks, restaurants, childcare, pharmacy & lots more. This move-in-ready home combines style, comfort, and convenience in one of Milton’s most sought-after communities.
Welcome to Granwood Gate by Wrighthaven Homes – Elora’s newest…
$949,900
Available For Immediate Occupancy! As You Enter Your New Home…
$724,800
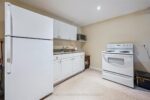
 174 ROXBOROUGH Avenue, Hamilton, ON L8E 1S5
174 ROXBOROUGH Avenue, Hamilton, ON L8E 1S5
Owning a home is a keystone of wealth… both financial affluence and emotional security.
Suze Orman