155 Stephanie Drive, Guelph, ON N1K 1X7
Welcome to 155 Stephanie Drive, a beautifully reimagined home in…
$799,900
204A SPRINGFIELD Crescent, Waterloo, ON N2T 2M6
$559,000
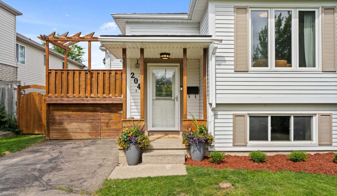
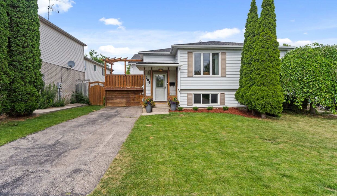
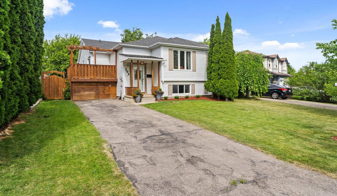
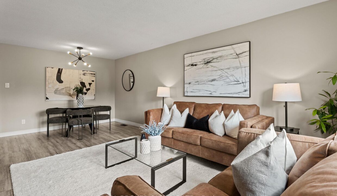
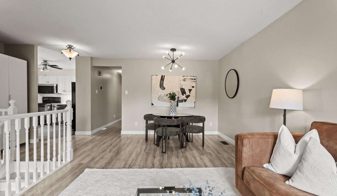
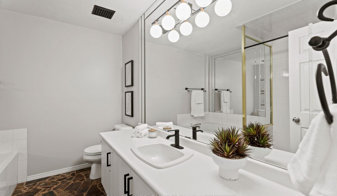
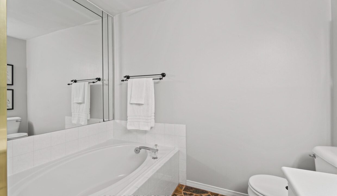
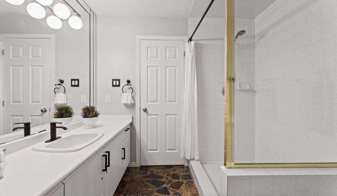
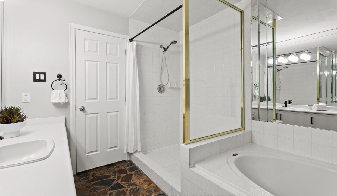
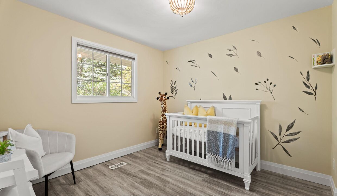
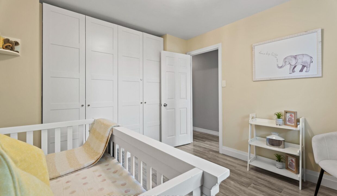
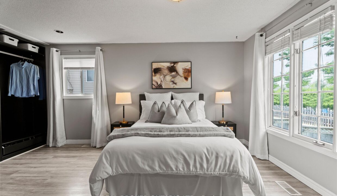
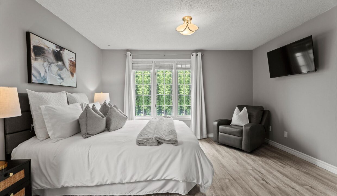
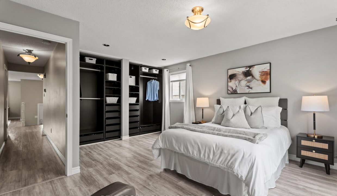
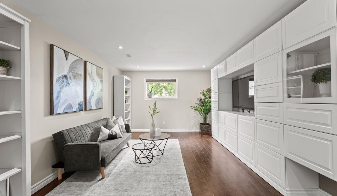
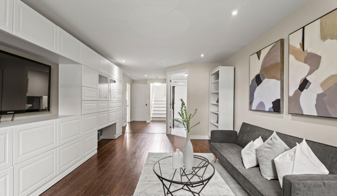
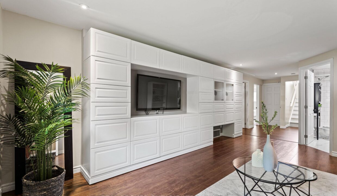
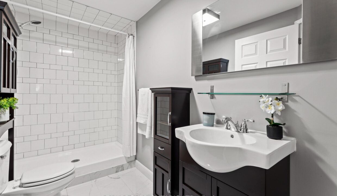
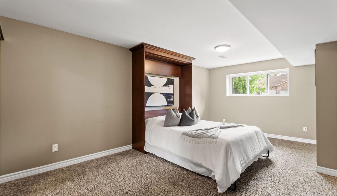
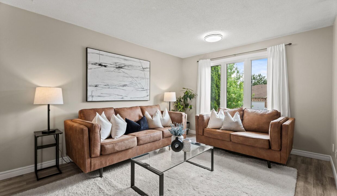
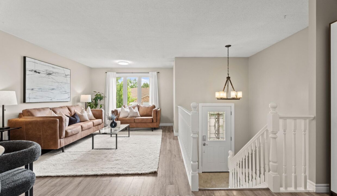
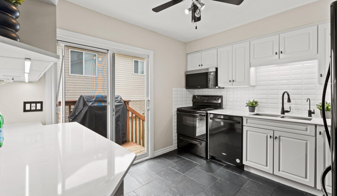
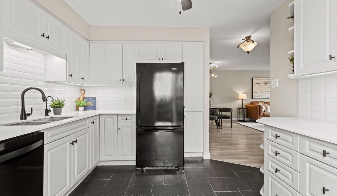
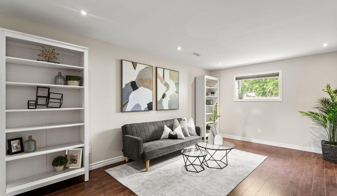
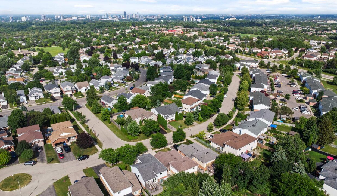
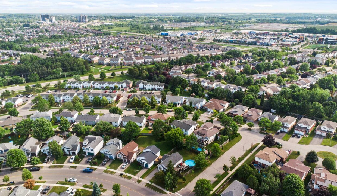
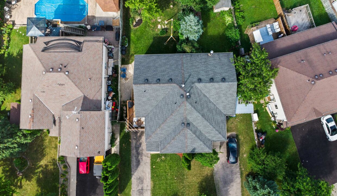
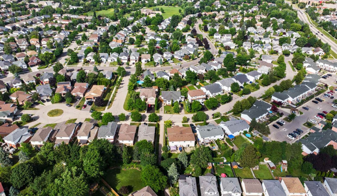
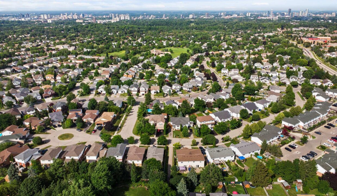
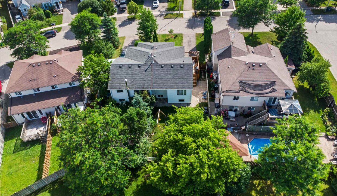
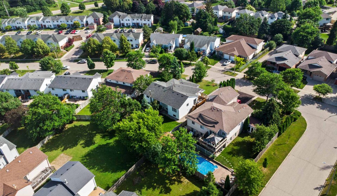
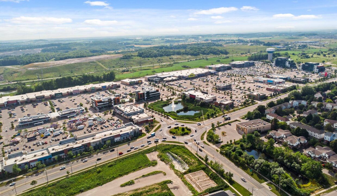
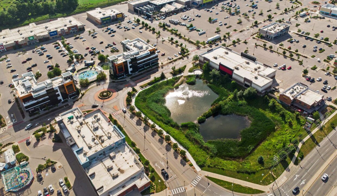
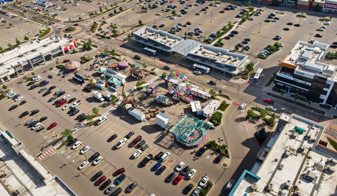
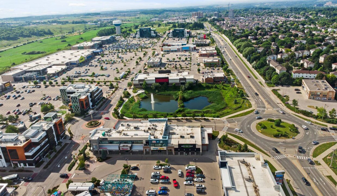
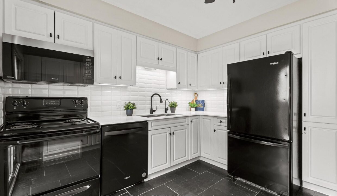
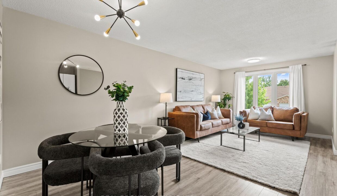
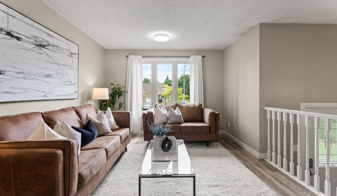
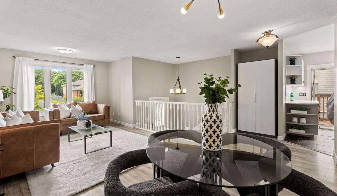
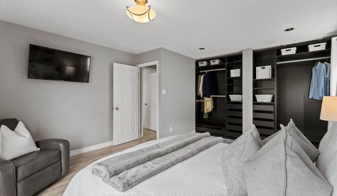
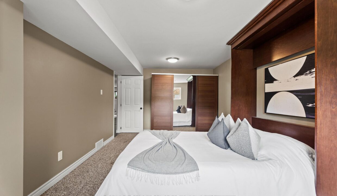
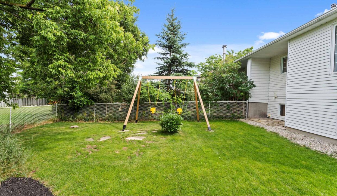
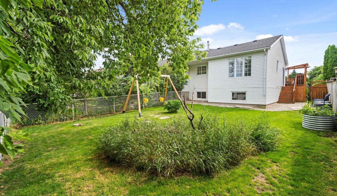
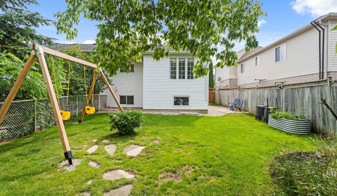
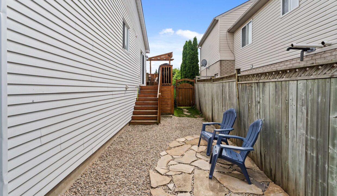
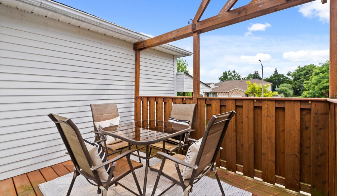
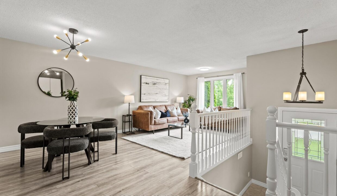
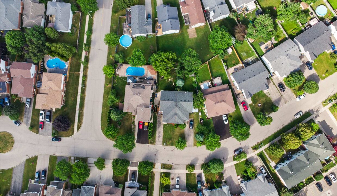
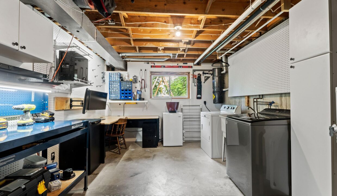
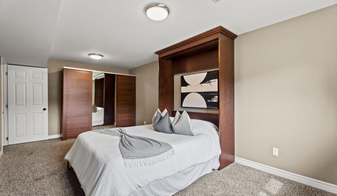
Welcome to 204A Springfield Crescent, a charming and versatile raised bungalow tucked into a quiet crescent in the heart of Westvale, one of Waterloos most beloved and family-oriented neighbourhoods. Step inside to a modern maple staircase and an airy, open-concept main floor filled with natural light. The bright kitchen offers generous counter space, excellent storage, quartz countertops, and sleek appliances, all flowing seamlessly into a welcoming living and dining area. Patio sliders lead you out to a spacious deck perfect for barbecues, morning coffees, and making memories in the fully fenced backyard. Youll love the balance of sun and shade this outdoor space offers, providing endless possibilities. Upstairs features two spacious bedrooms and a family bathroom with a large vanity, oversized soaker tub and shower. Downstairs, oversized windows create a bright, truly above-grade feel. Theres a third large bedroom, another full bathroom, and a generous family room. Plus, a multifunctional laundry and utility area with room for a workshop, home office, gym or added storage. This raised bungalow layout is a gem, offering flexibility for families, downsizers, multigenerational living, or investors looking to enter a sought-after pocket of the city. Westvale is a connected, caring community where neighbours look out for each other. With its own community-run events, and a block parent style spirit, youll feel the pride and togetherness that defines this neighbourhood. Youre just a short walk to both Catholic and public schools, The Boardwalks restaurants, shopping and entertainment, and the scenic Westvale Drive loop, a series of trails, parks, and quiet streets that weave the neighbourhood together, perfect for biking, evening strolls or walking the dog. This is more than just a house, its a chance to be part of something special.
Welcome to 155 Stephanie Drive, a beautifully reimagined home in…
$799,900
Welcome to 76 Ravine Drive a charming and fully renovated…
$499,900
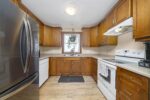
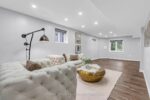 87 Spooner Crescent, Cambridge, ON N1T 1Y1
87 Spooner Crescent, Cambridge, ON N1T 1Y1
Owning a home is a keystone of wealth… both financial affluence and emotional security.
Suze Orman