421 Preston Parkway, Cambridge, ON N3H 4X3
Welcome to your spacious and versatile side-split home in Cambridges…
$620,000
87 Spooner Crescent, Cambridge, ON N1T 1Y1
$1,169,000
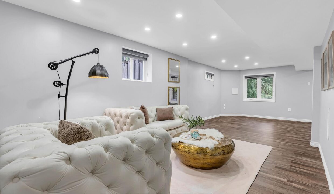
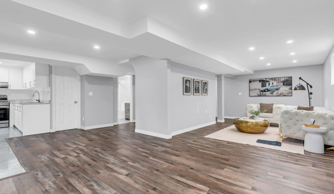
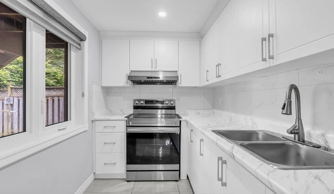
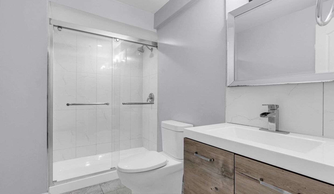
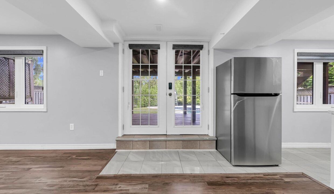
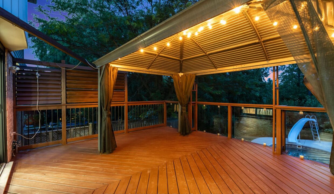
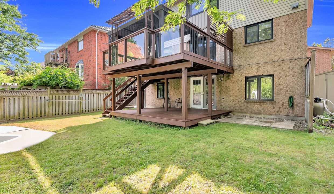
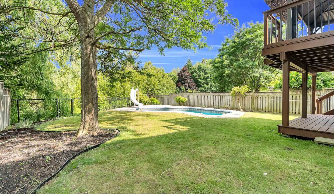
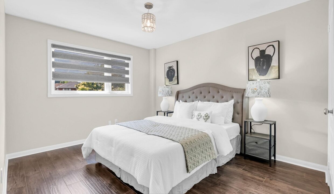
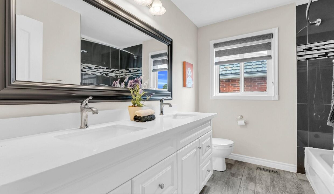
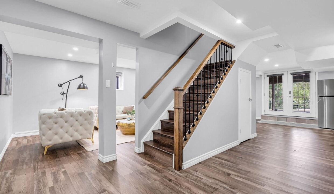
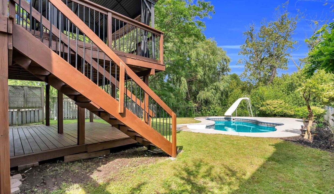
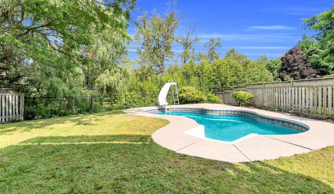
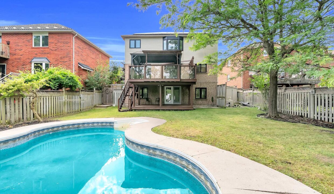
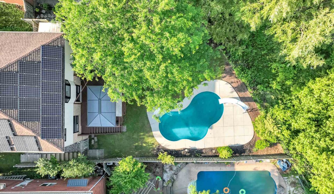
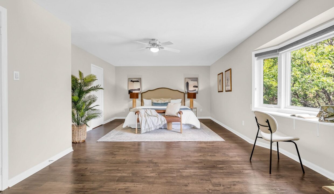
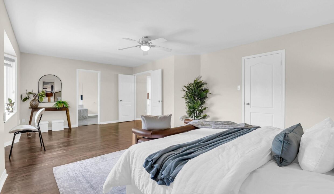
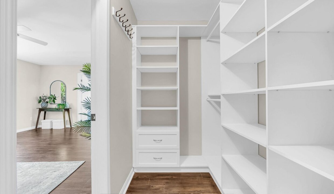
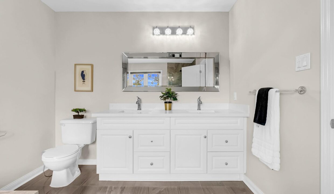
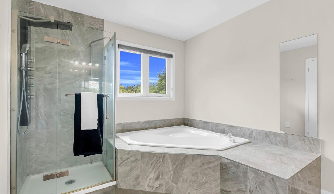
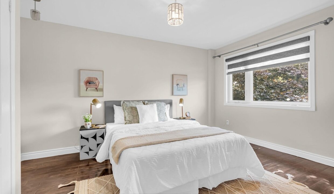
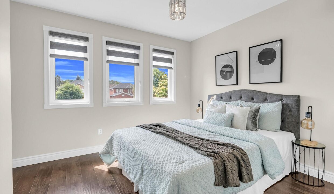
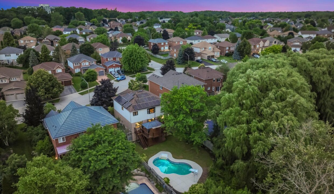
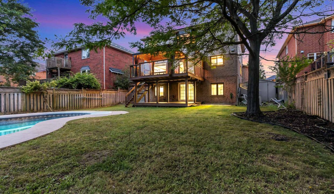
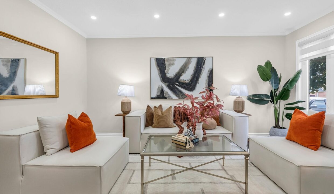
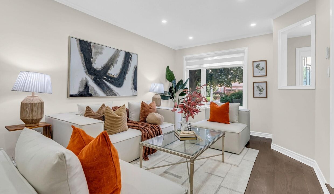
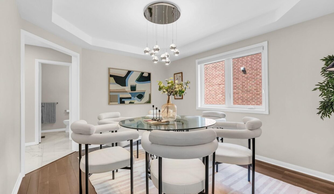
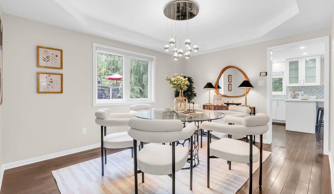
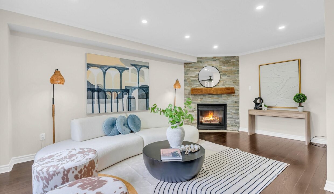
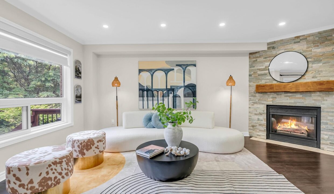
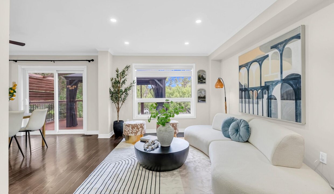
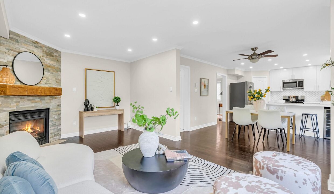
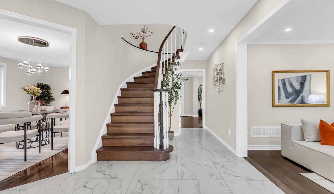
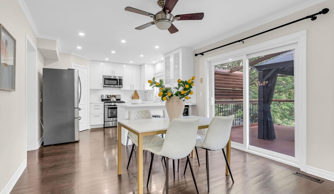
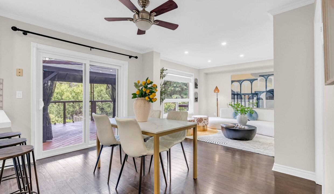
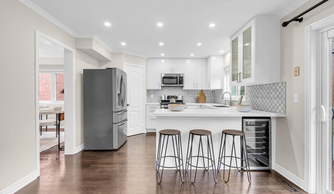
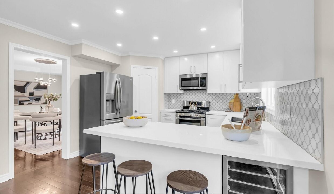
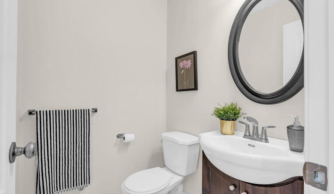
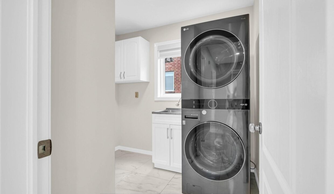
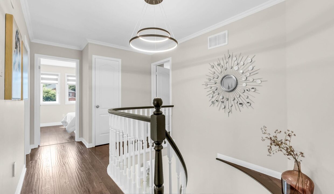
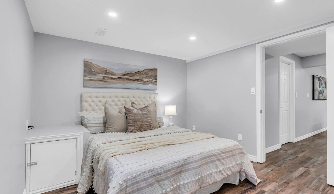
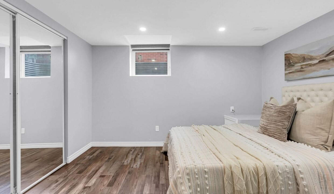
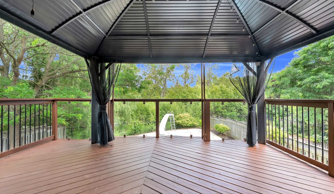
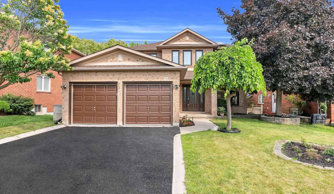
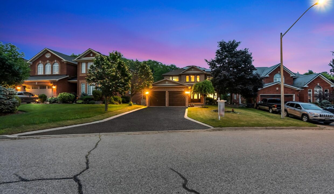
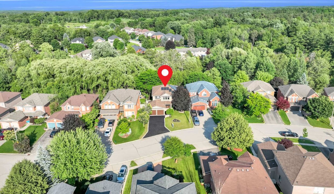
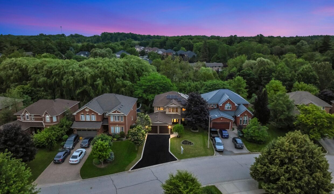
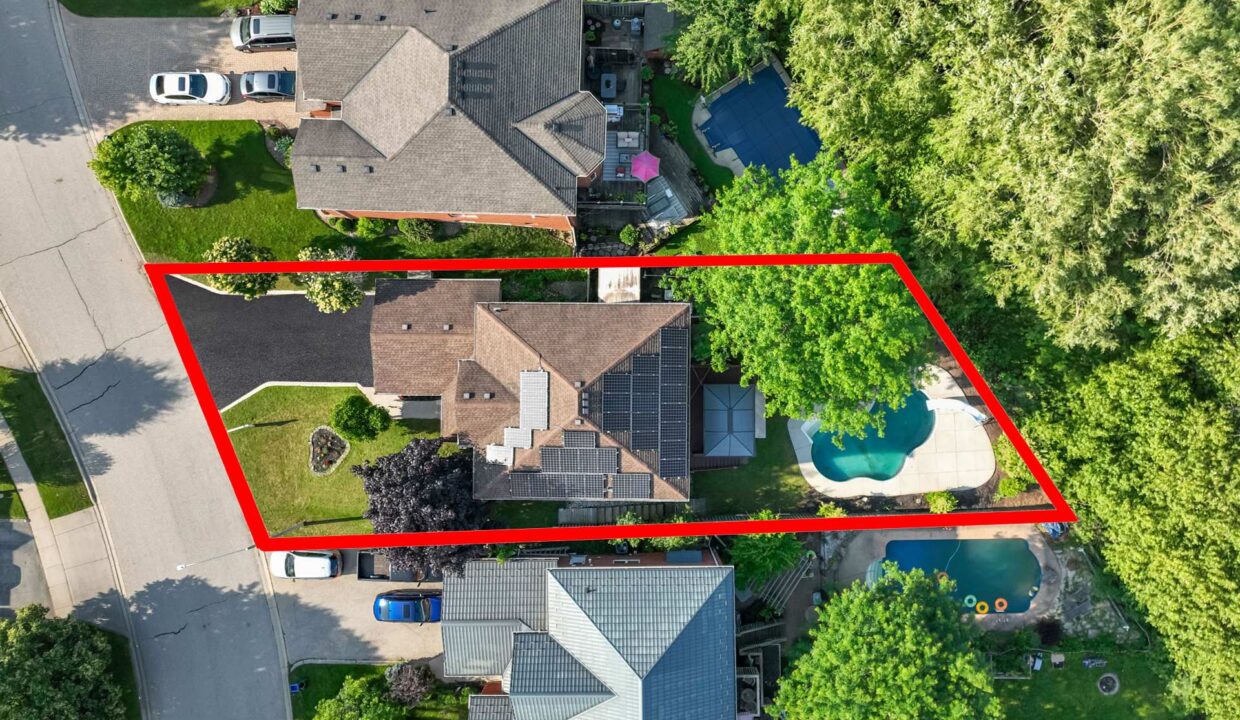
WALKOUT/RAVINE/148 ft DEEP LOT with in-ground Swimming Pool backing onto Private Beautiful Natural Ravine, Forest & Pond. This freshly painted home features a grand front foyer, separate family and living rooms, and a modern kitchen with stainless steel appliances, Quartz Countertops and Custom Backsplash. Separate Formal Dining room offers ample space. Enjoy entertaining in style in the Cozy Family room that comes with a Natural Gas fireplace, then relax on the private Big wooden deck perfect for morning tea or evening unwinding. Master Bedroom comes with large windows for breathtaking views & Huge Walk in Custom Built Closet & 5pc Master Ensuite with Custom Standing Shower. Other three bedrooms are generously sized and share a spacious full 3 pc bathroom. Walk out Basement comes fully finished with Large windows and a separate entrance, One Large Bedroom, Kitchen, Rec./Living area and full 3 pc bathroom. Whether you’re hosting family & friends or enjoying a peaceful morning coffee surrounded by nature, this home seamlessly blends elegance, comfort, and functionality. Just minutes from Highway 401 & close to all amenities, it offers a rare opportunity to enjoy a truly special setting without sacrificing convenience.Very well maintained property not to be missed.
Welcome to your spacious and versatile side-split home in Cambridges…
$620,000
Located in Orangeville west end perched on a huge corner…
$1,199,900
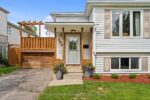
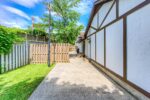 80 MORRISON Road, Kitchener, ON N2A 2W7
80 MORRISON Road, Kitchener, ON N2A 2W7
Owning a home is a keystone of wealth… both financial affluence and emotional security.
Suze Orman