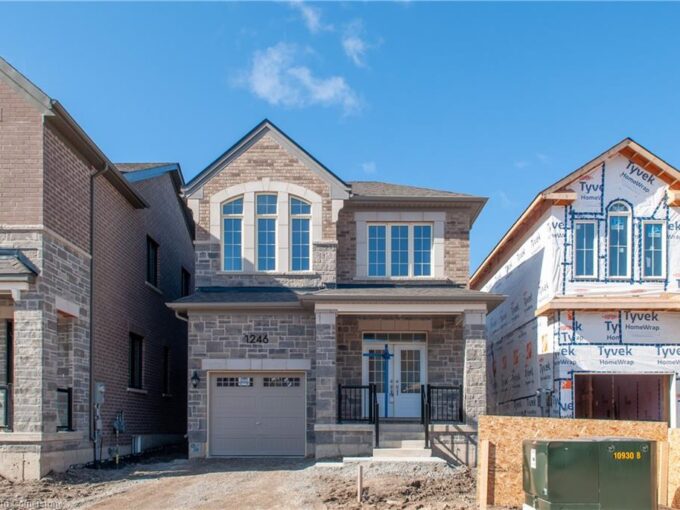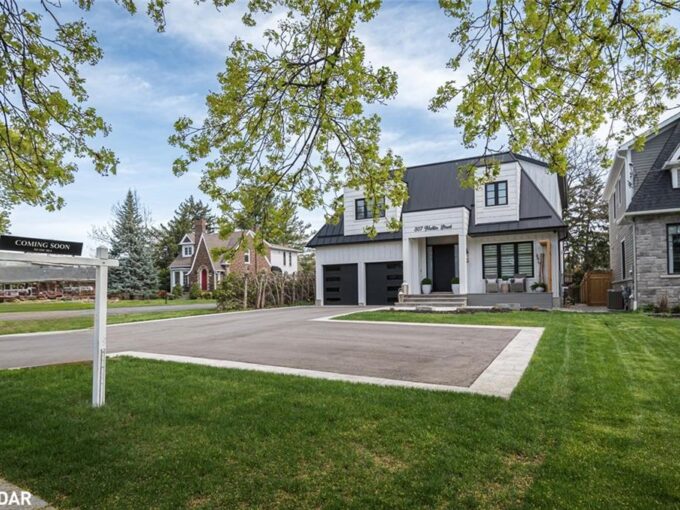609 Beam Court, Milton, ON L9E 1L3
609 Beam Court, Milton, ON L9E 1L3
$1,175,000
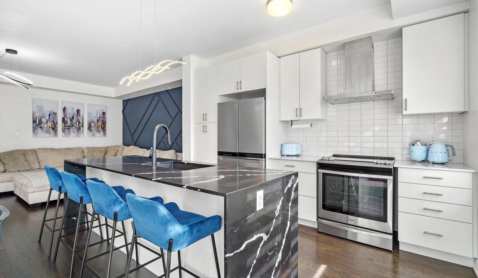
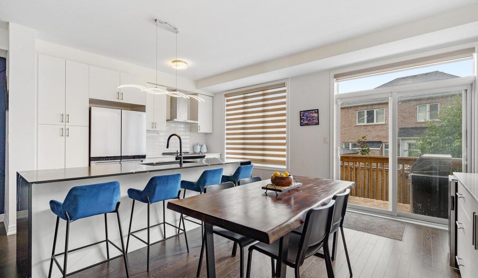
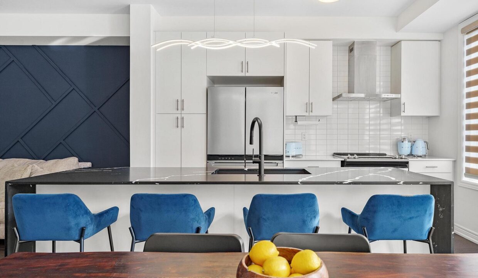
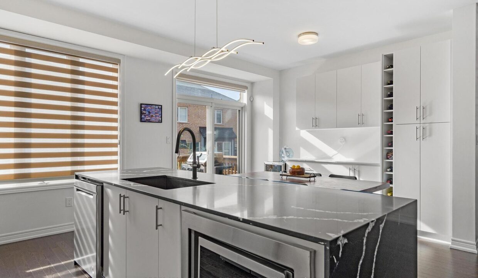
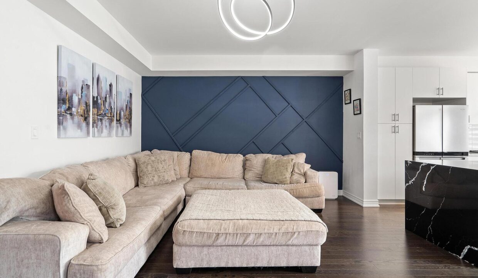
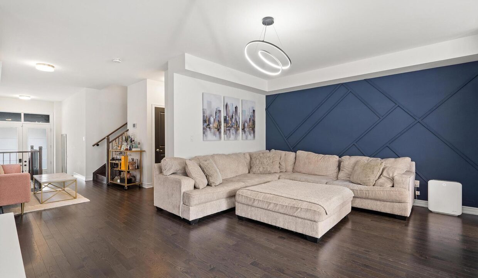
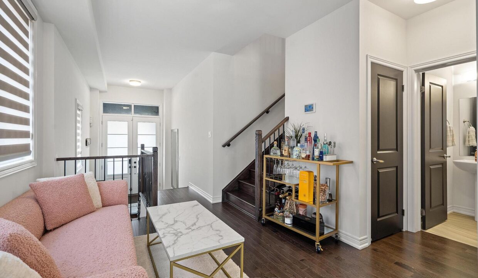
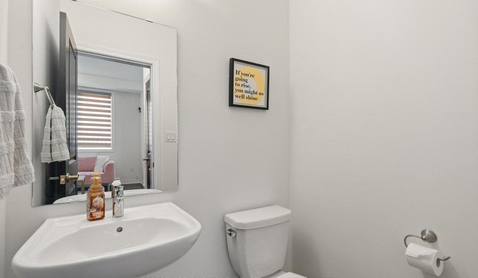
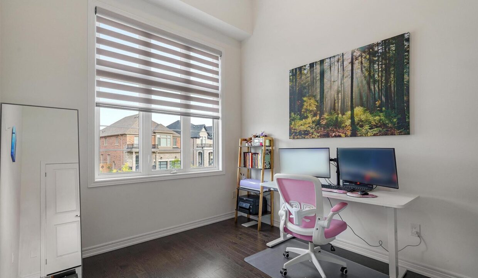
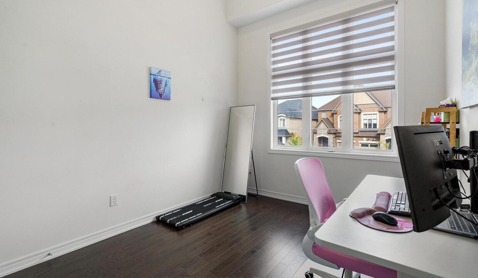
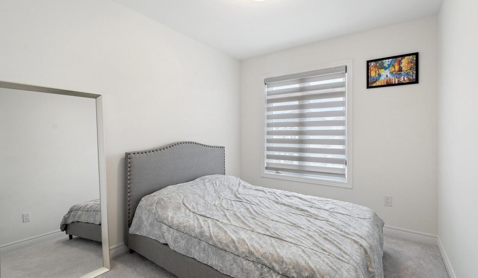
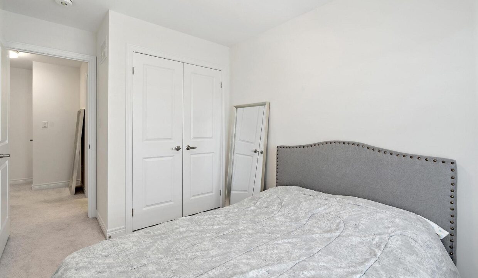
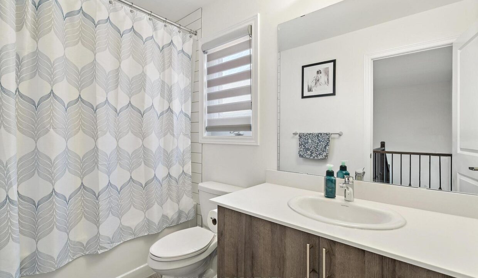
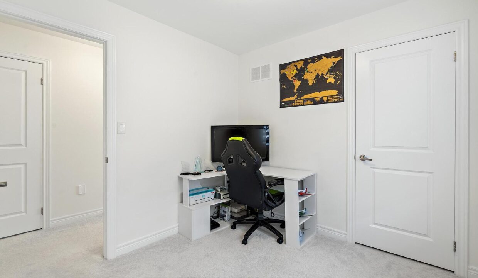
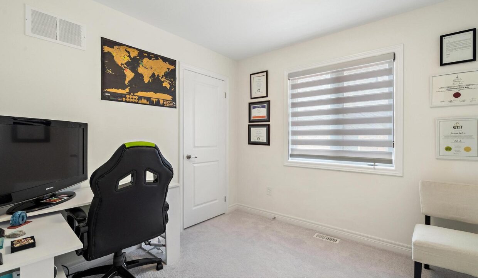
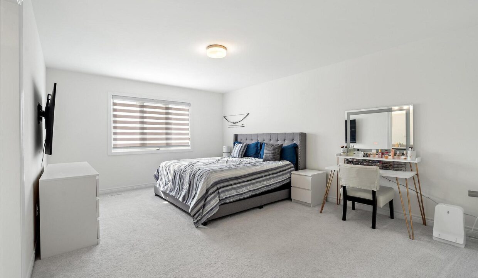
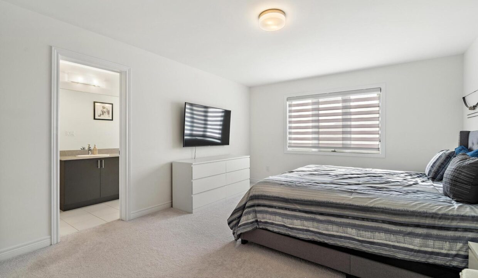
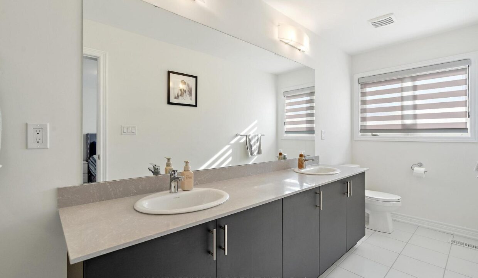
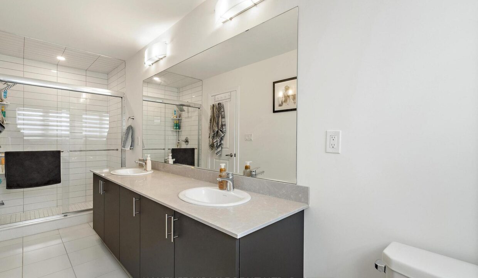
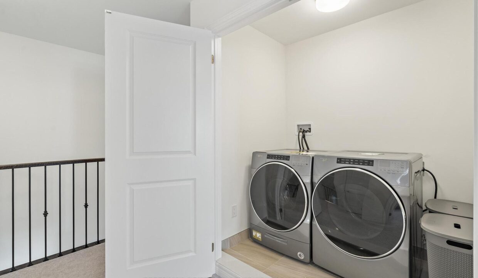
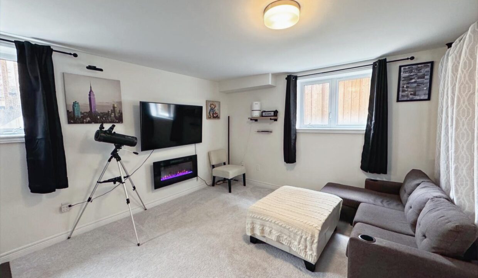
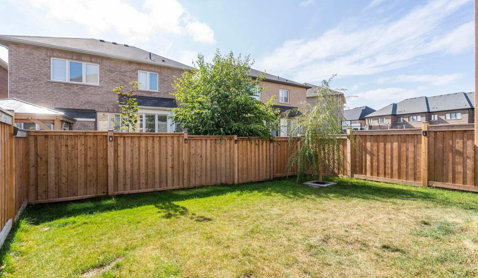
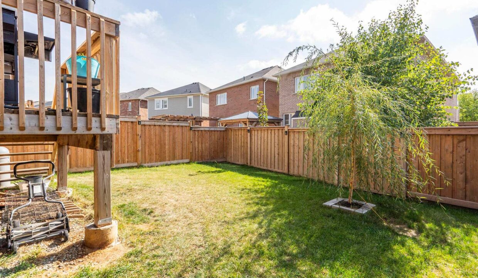
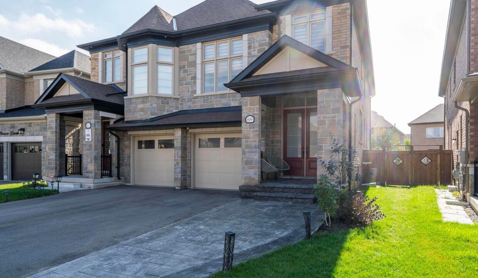
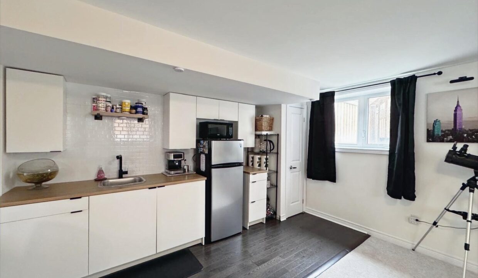
Description
Beautifully upgraded 4-bedroom home on a premium lot, tucked away on a quiet court, offering over 3,000 sq ft of finished living space designed for comfort, style, and entertaining. Features a bright, open layout with 9-ft smooth ceilings and a chef-inspired kitchen with granite sink, waterfall island, and custom cabinetry overlooking large private backyard ready for summer BBQs and entertainment. The newly finished basement includes large windows, a 3-piece bath, kitchenette, and walk-in closet perfect for an in-law suite or extended family. Extras: Landscaped backyard with deck, gas line, and solar-lit fence. In-ground sprinklers, concrete porch, extended driveway, laundry on second floor, and oak staircase. Prime location near top-rated schools, parks, hospital, shopping, major highways & more. Move-In Ready !
Additional Details
- Property Age: 0-5
- Property Sub Type: Semi-Detached
- Transaction Type: For Sale
- Basement: Apartment, Finished
- Heating Source: Gas
- Heating Type: Forced Air
- Cooling: Central Air
- Parking Space: 2
Similar Properties
307 Martin Street, Milton ON L9T 2R7
A rare blend of luxury, craftsmanship, and thoughtful design, this…
$2,548,000
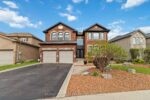
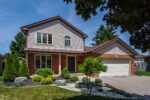 162 Ambleside Court, Waterloo, ON N2K 3E4
162 Ambleside Court, Waterloo, ON N2K 3E4

