6 Fox Run, Puslinch, ON N1H 6H9
Welcome to your dream home, ideally located in the sought-after…
$2,588,900
377 Westridge Drive, Waterloo, ON N2L 5Y1
$1,249,900
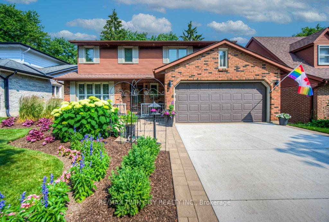
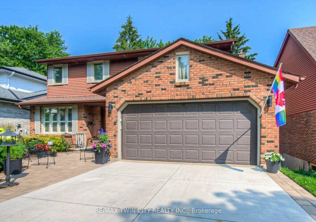
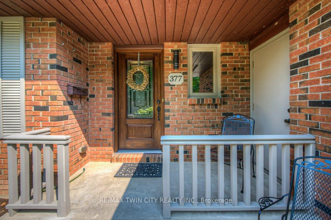
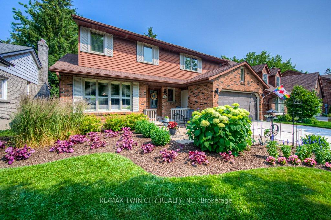
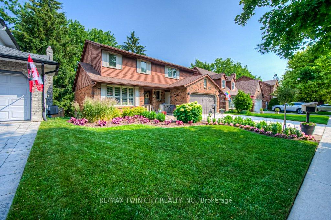
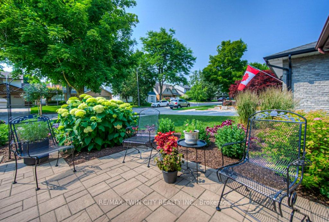
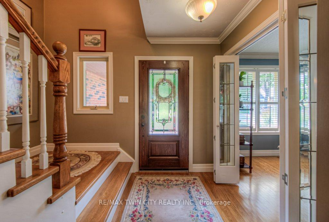
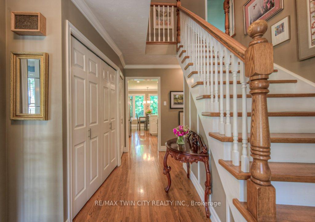
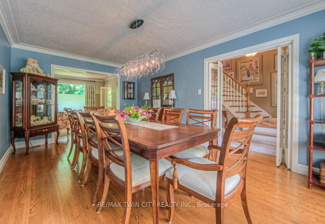
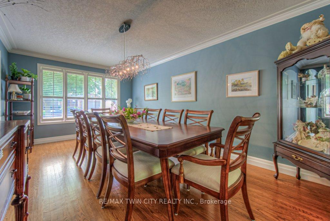
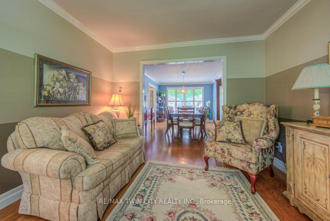
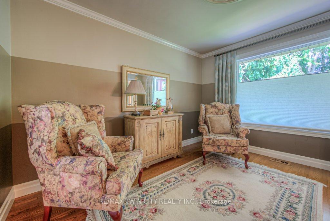
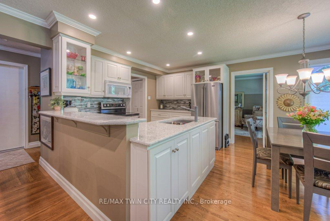
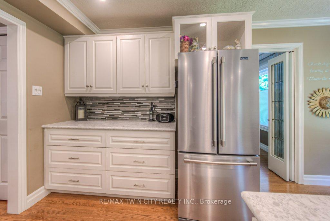
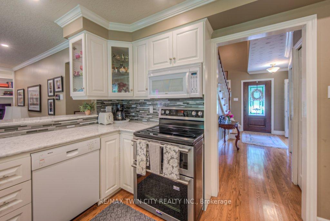
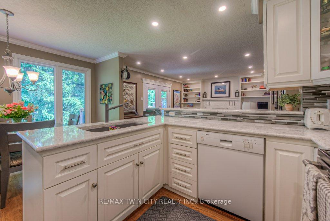
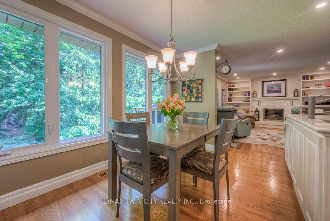
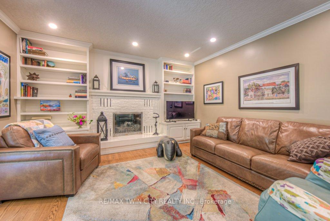
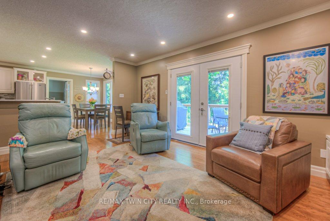
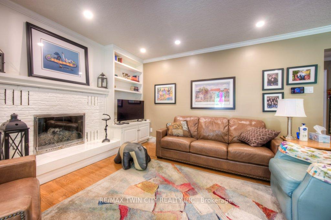
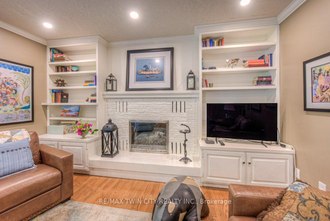
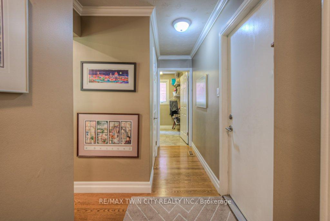
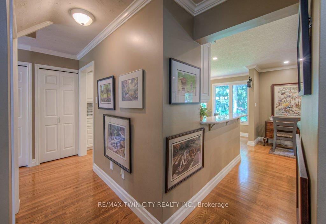
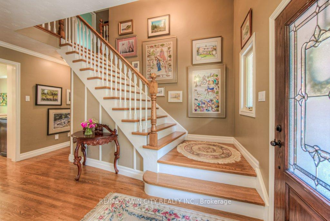
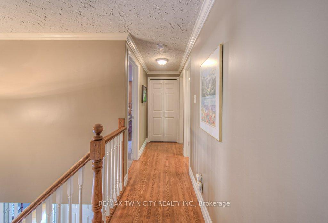
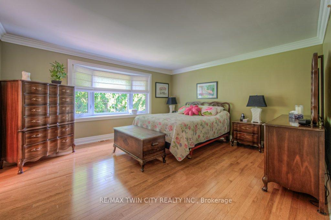
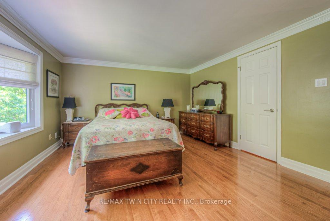
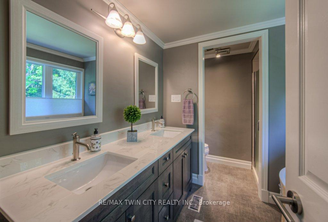
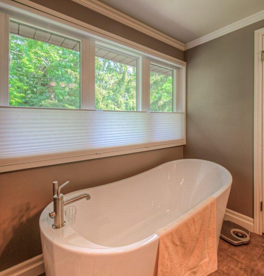
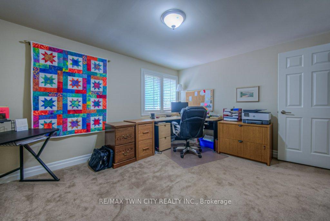
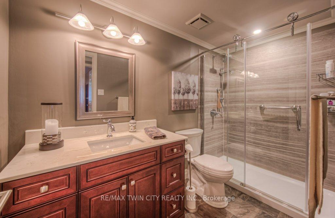
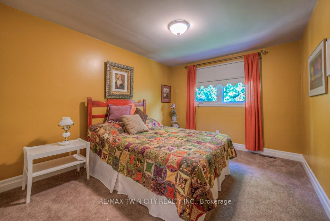
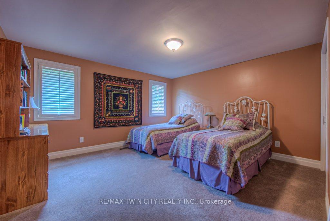
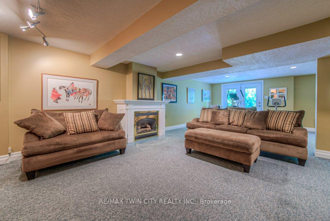
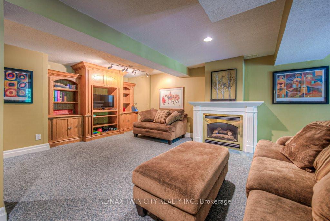
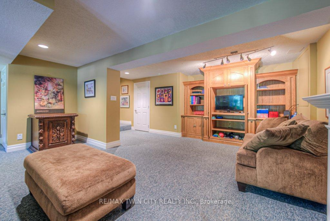
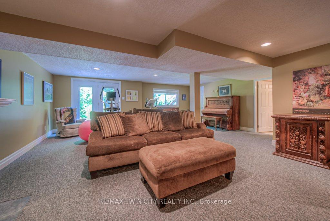
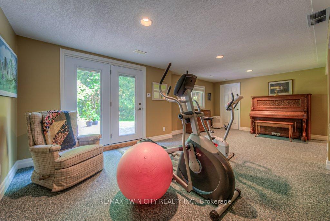
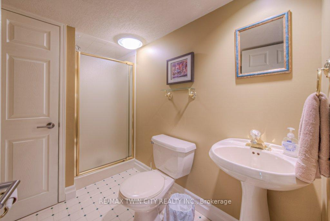
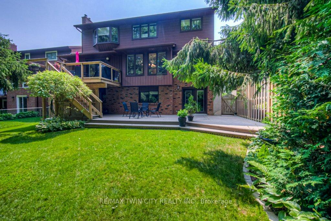
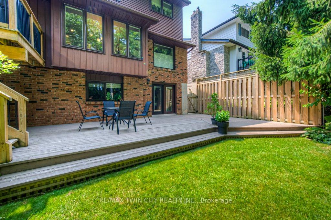
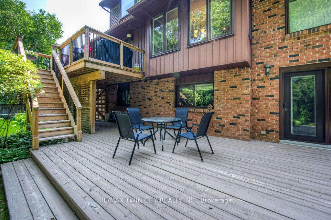
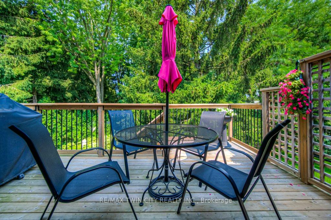
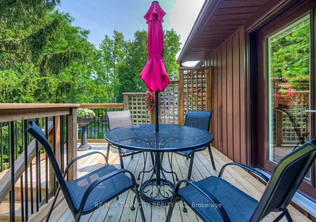
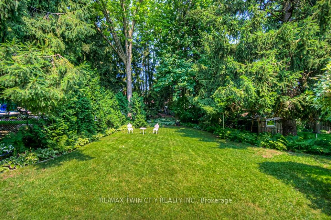
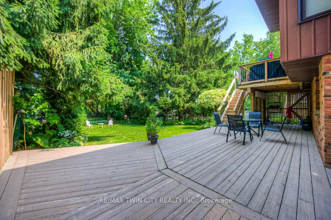
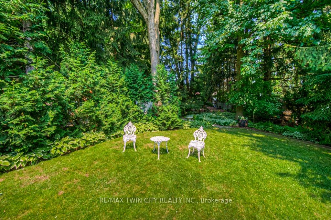
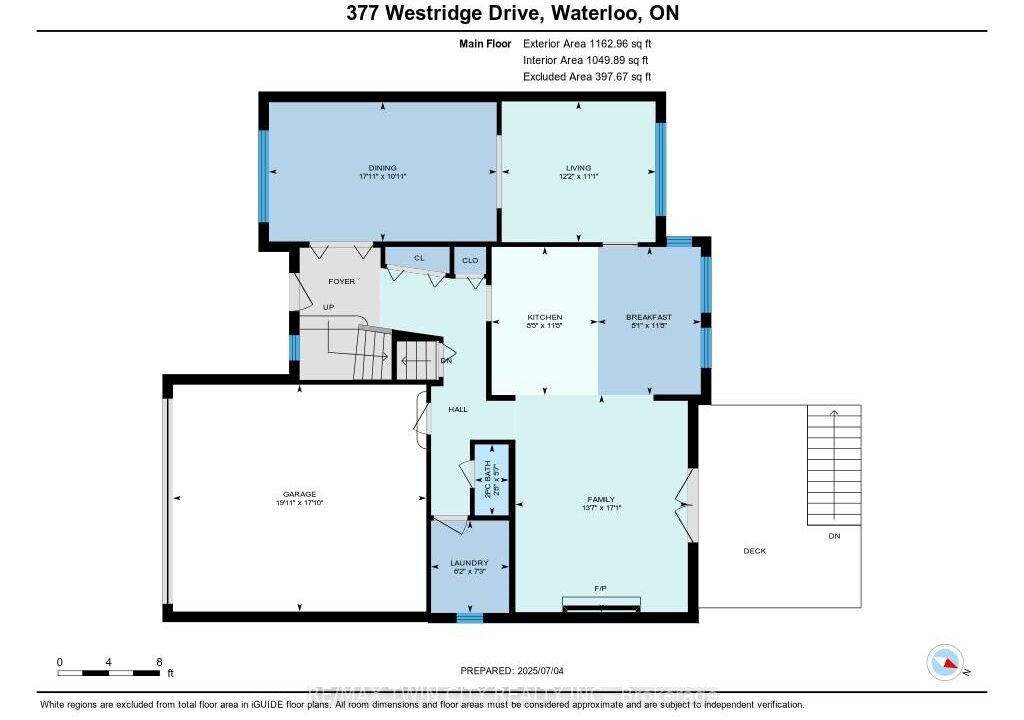
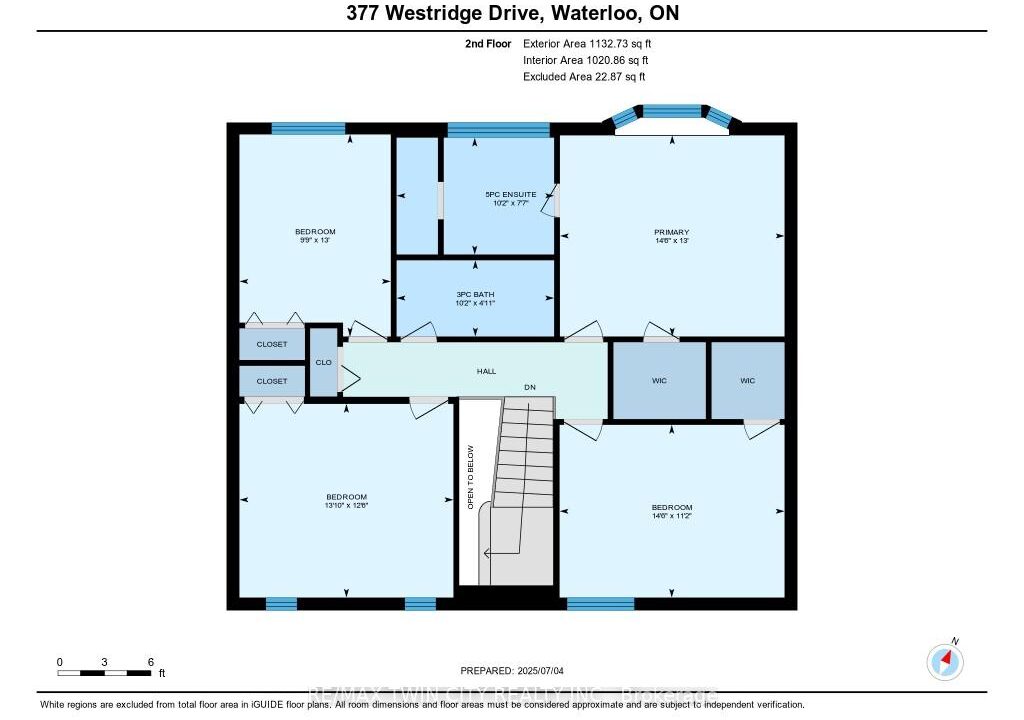
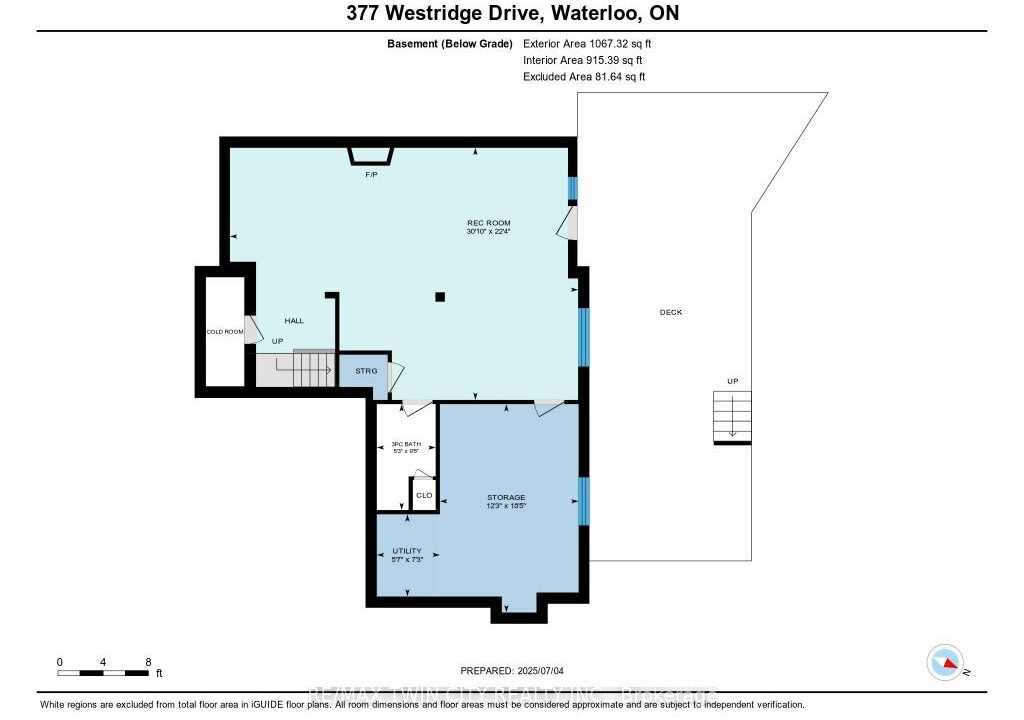
Located on one of Waterloos most picturesque tree-lined streets, this beautifully maintained 4-bedroom, 4-bathroom family home is the perfect blend of classic charm and thoughtful updates.From the moment you arrive, the concrete driveway, stone walkway, and lush, manicured gardens hint at the care poured into this home. Step inside to a sun-filled, open-plan layout with gleaming hardwood floors that flow seamlessly both upstairs and down. The custom solid wood staircase makes a graceful first impression, flanked by updated lighting, California ceilings, pot lights, and tasteful French doors that add a sense of timeless elegance.The kitchen is a true stand out fully updated with stone countertops, a glass tile backsplash, and quality finishes that make both cooking and entertaining a pleasure. The expansive dining room is ideal for hosting, and the cozy fireplace anchors the main living space with warmth and character.Retreat to the private backyard oasis, complete with mature trees, a stone patio, and beautifully landscaped gardens perfect for relaxing or entertaining. The fully finished walk-out basement adds incredible versatility with a full bath and bright, functional space for guests, hobbies, or a home office.With all-new windows and doors, custom window treatments, updated bathrooms, and a double car garage, this home is move-in ready. Located in a highly desirable area close to top schools, parks, and amenities, 377 Westridge Drive offers space to grow, room to breathe, and a lifestyle to love.
Welcome to your dream home, ideally located in the sought-after…
$2,588,900
Charming Raised Bungalow in a Prime Kitchener Location! Welcome to…
$749,888

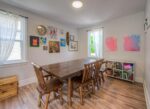 63 Berkley Road, Cambridge, ON N1S 3G5
63 Berkley Road, Cambridge, ON N1S 3G5
Owning a home is a keystone of wealth… both financial affluence and emotional security.
Suze Orman