35 Bonnette Street, Acton ON L7J 2Z6
Elegant Family Living In Acton 35 Bonnette Street. Discover Unparalleled…
$1,249,900
7568 Marden Road, Guelph/Eramosa ON N1H 6J2
$1,699,000
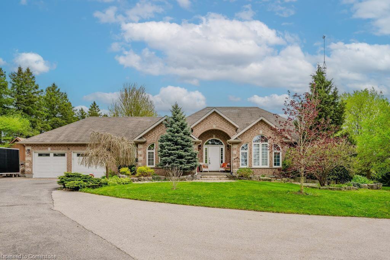
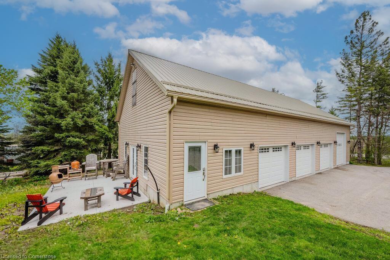
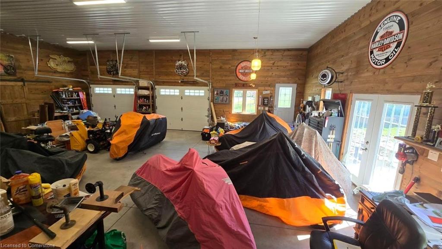
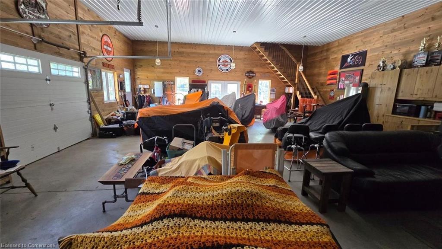
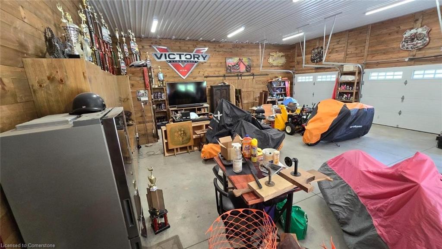
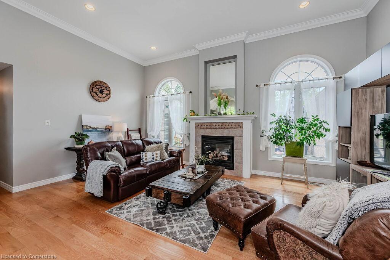
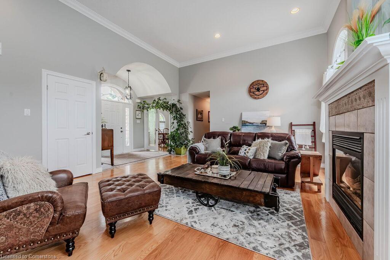
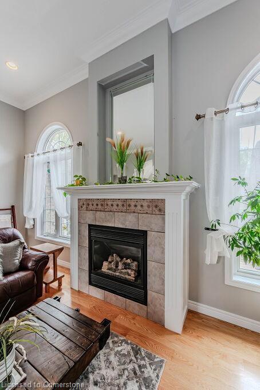
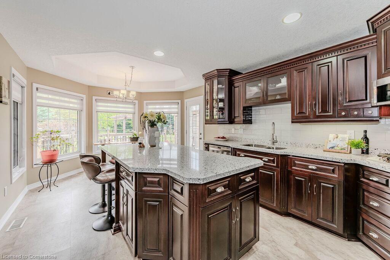
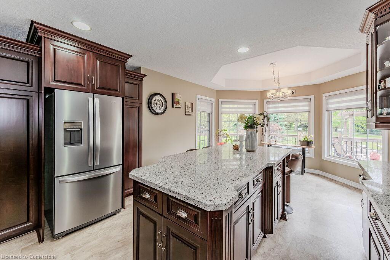
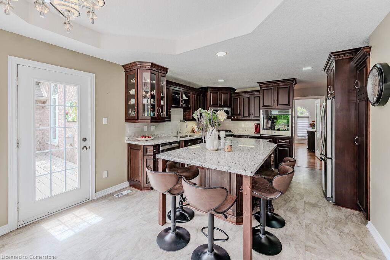
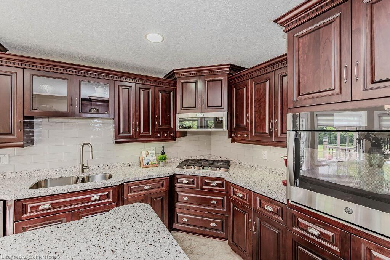
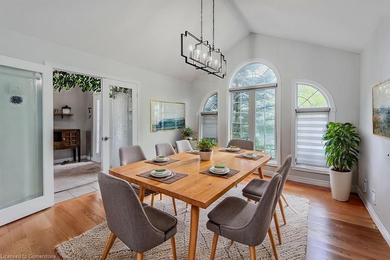
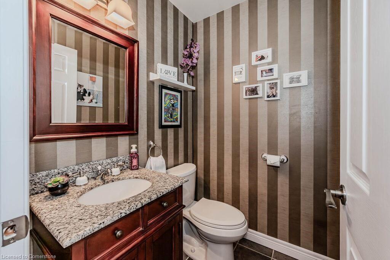
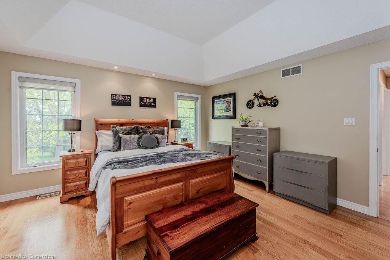
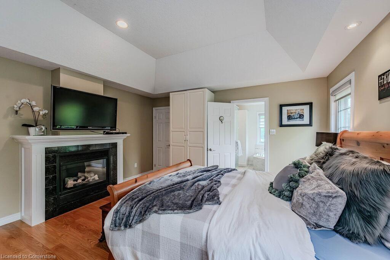
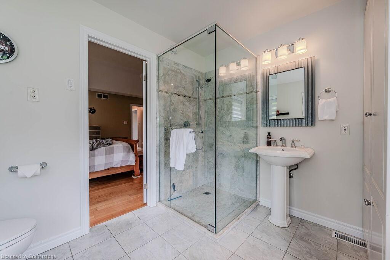
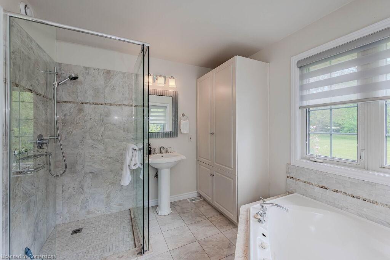
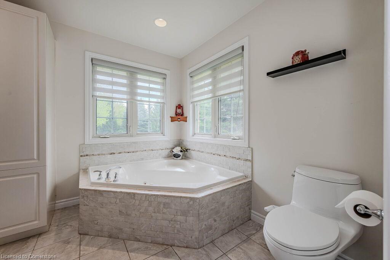
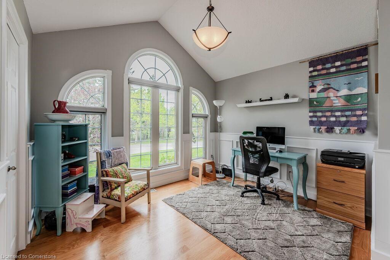
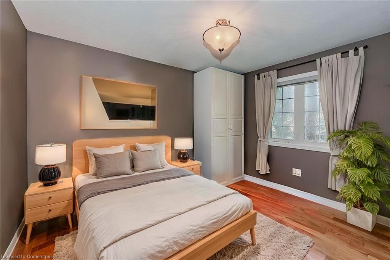
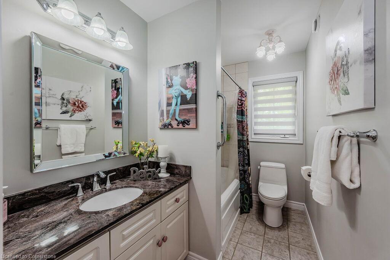
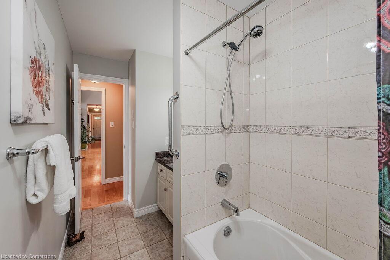
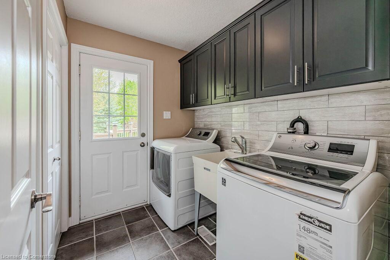
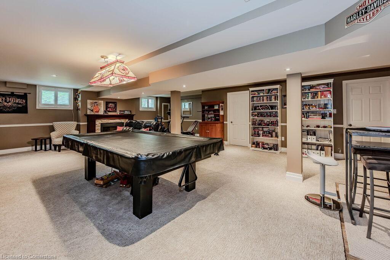
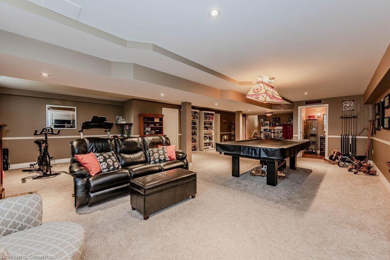
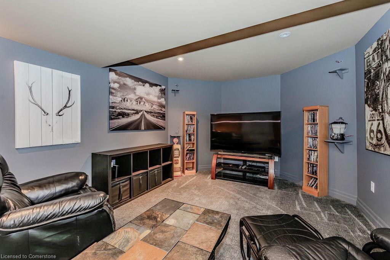
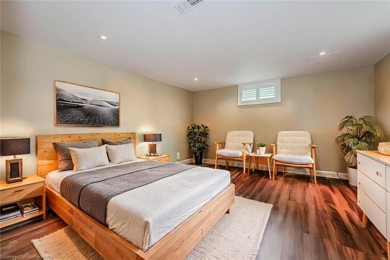
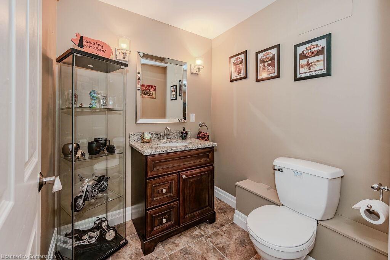
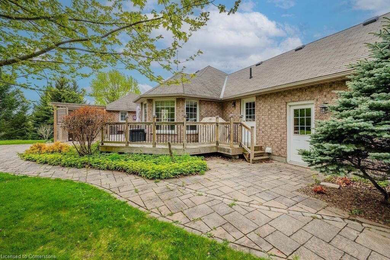
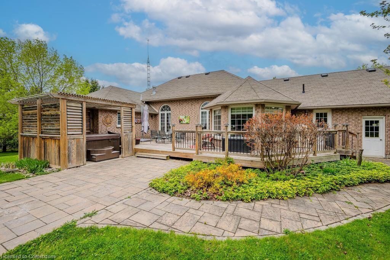
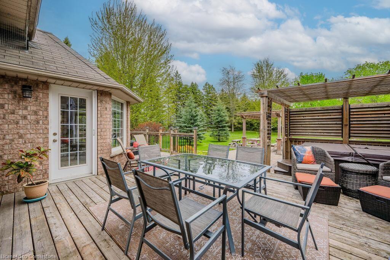
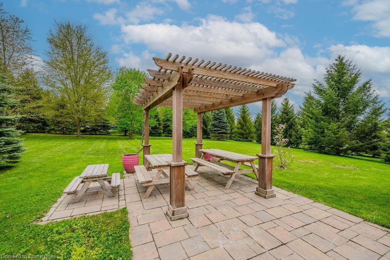
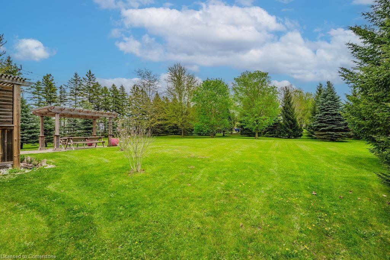
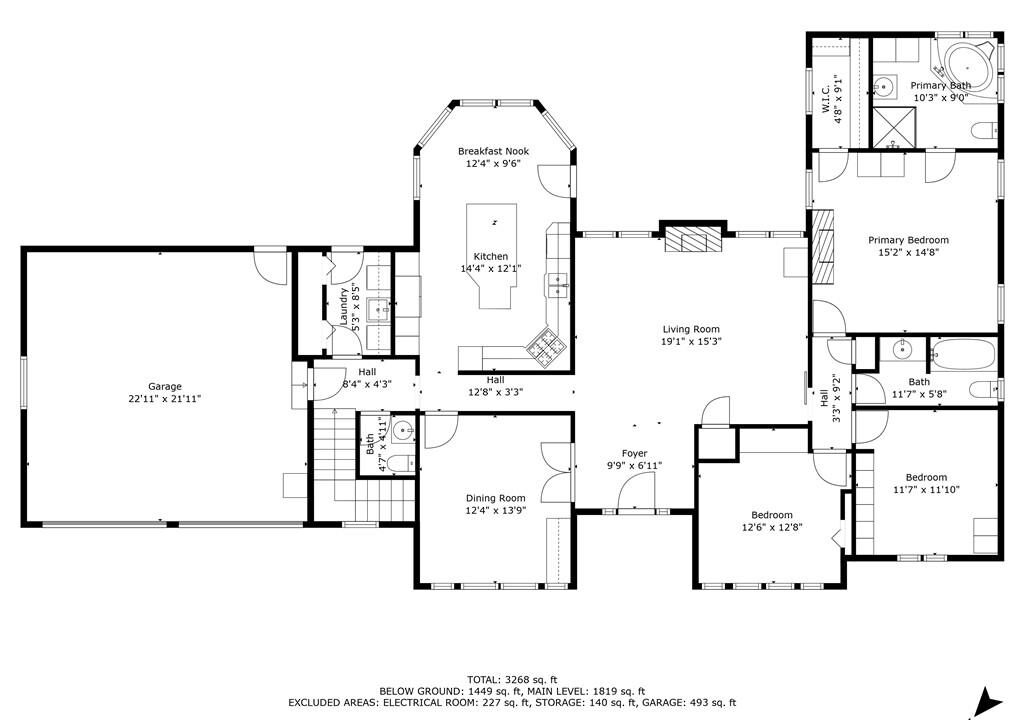
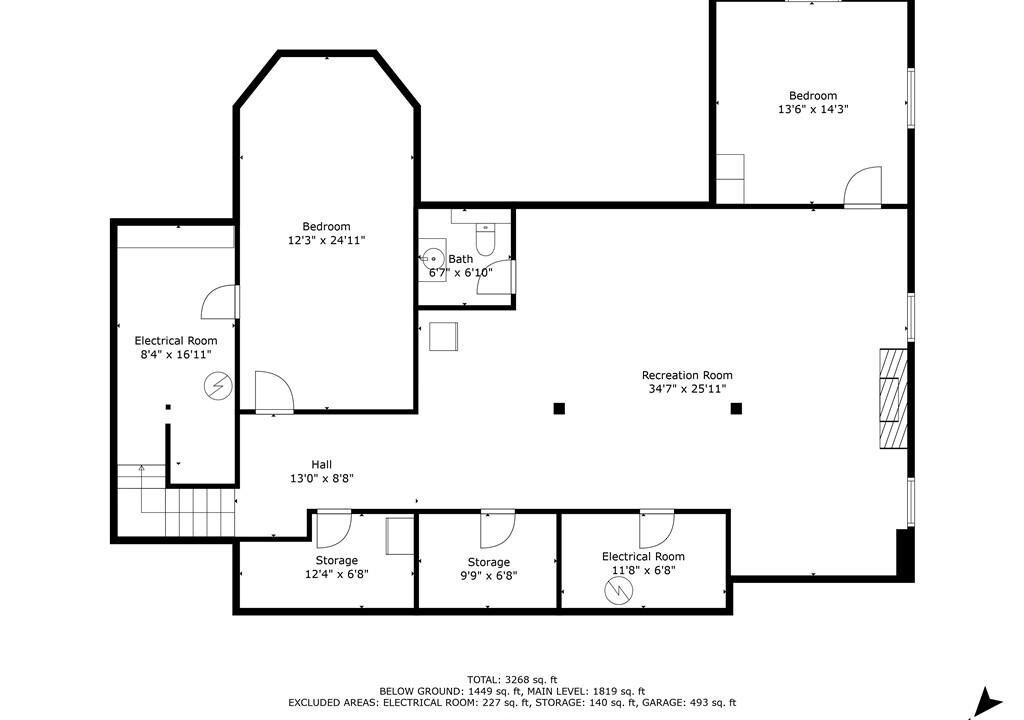
Custom-built 4-bdrm bungalow W/heated 32 X 64ft shop on 1.48-acre property! Less than 5-min from essential amenities this home combines convenience W/tranquil country living. As you approach a long driveway flanked by mature trees leads to parking area for up to 14 cars & attached 2-car garage. Handypersons, business owners or car enthusiasts will love the massive 2000+ sqft shop with heat/hydro, heated floors & 4 garage doors incl. large bay door! New patio was installed off shop in 2023. Meticulous grounds W/interlocking stone pathways & beautiful gardens. Step inside to the great room W/12ft ceilings, crown moulding, rich hardwood, custom B/Is, barn wood door & floor-to-ceiling fireplace. Formal dining room W/dbl frosted doors, arched windows, hardwood floors & cathedral ceilings W/beautiful light fixture. Executive kitchen W/cherry cabinets & glass inlays, quartz countertops 2023, top-of-the-line S/S appliances, COREtec vinyl/cork floors & centre island W/overhand for causal dining. Dinette area W/panoramic windows offer views of peaceful backyard. Step through garden door to back deck which extends
the living space outdoors. There is 2pc bath, laundry room W/storage & washer/dryer 2017. Master bdrm W/coffered ceiling, fireplace, W/I closet & ensuite W/heated floors, jacuzzi & W/I glass shower. 2nd bdrm W/cathedral ceilings, arched windows & wainscoting. All 3 main floor bdrms have solid hardwood floors! Professionally finished bsmt W/rec room, fireplace, 4th bdrm & soundproofed media room that is wired for surround sound! Home has been updated for peace of mind for yrs to come: oven, baseboard/trim painted on main floor & AC 2023, microwave/stove top, water softener 2022, window coverings 2021, furnace 2020 & more! Backyard has deck W/rod iron railings, patio W/pergola & hot tub all surrounded by blue spruce trees for privacy. Close to Guelph Lake where you can enjoy trails, beach & campgrounds. Quick drive to shopping centres, groceries, restaurants & more!
Elegant Family Living In Acton 35 Bonnette Street. Discover Unparalleled…
$1,249,900
Discover Refined Living in Arthur, Ontario Welcome to the Cambridge…
$869,000
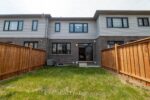
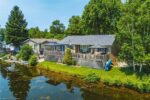 38 Jasper Heights Pvt, Puslinch ON N0B 2J0
38 Jasper Heights Pvt, Puslinch ON N0B 2J0
Owning a home is a keystone of wealth… both financial affluence and emotional security.
Suze Orman