3-23 Macaulay Street W, Hamilton ON L8L 1E6
Welcome to this charming 2-bedroom self-managed condo townhome located in…
$629,888
19 Burbank Crescent, Orangeville ON L9W 3E6
$679,000
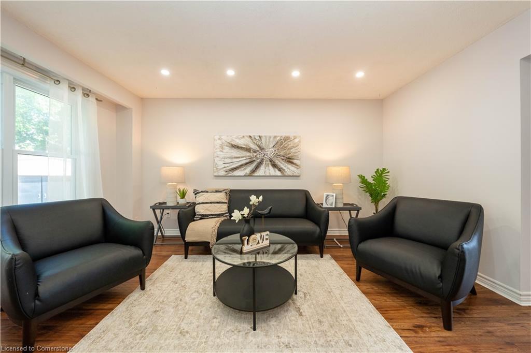
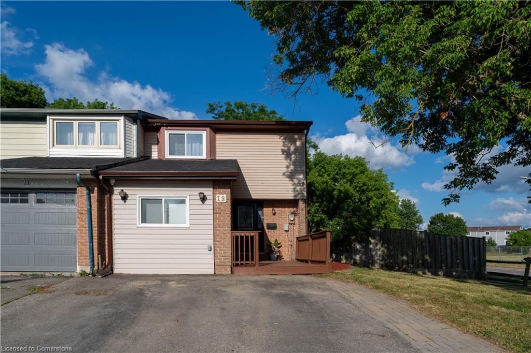
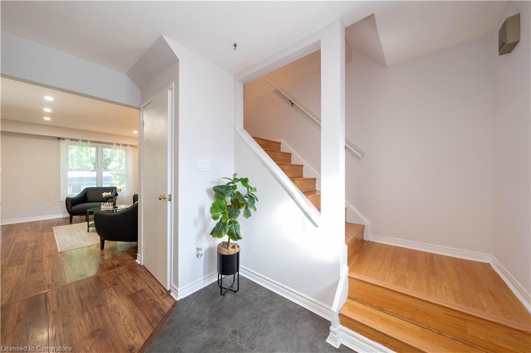
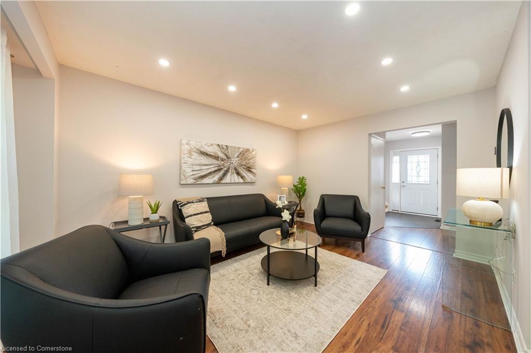
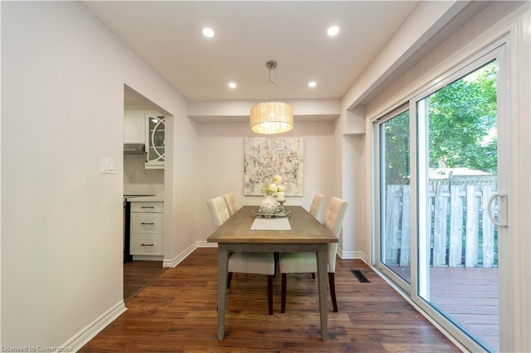
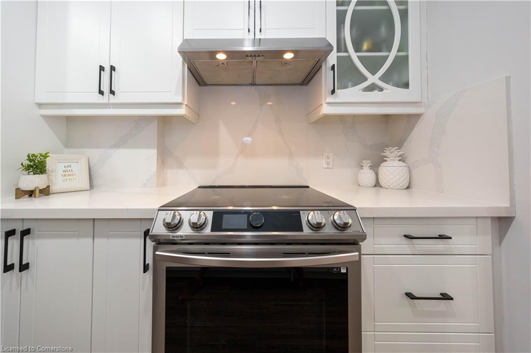
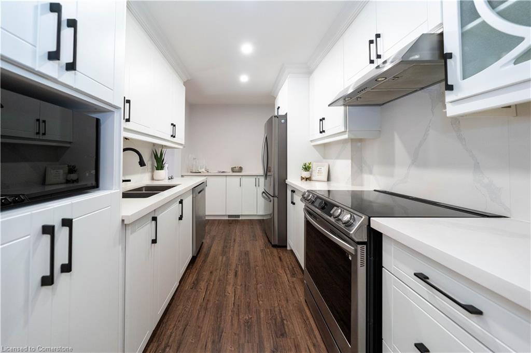
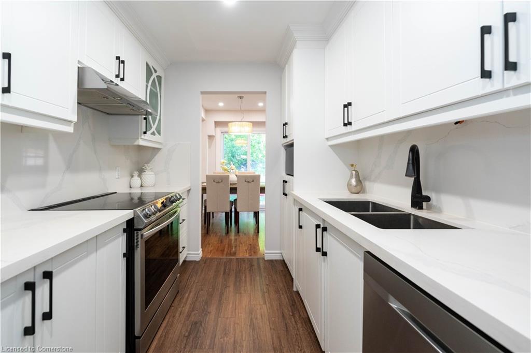
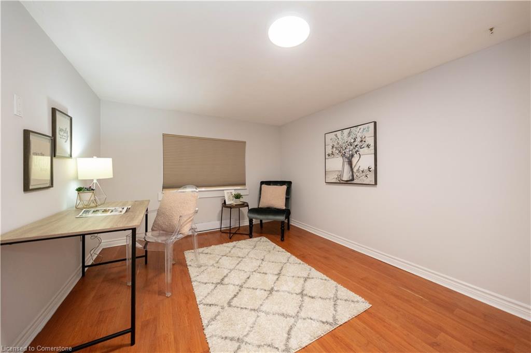
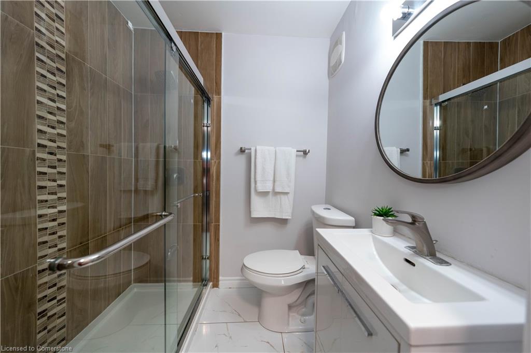
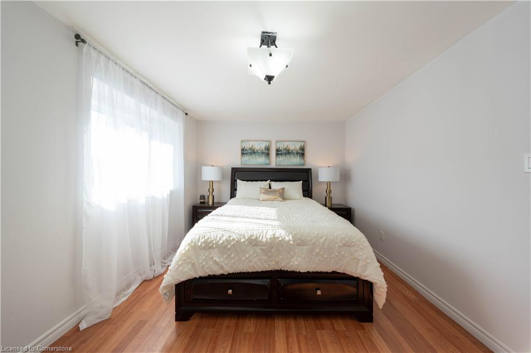
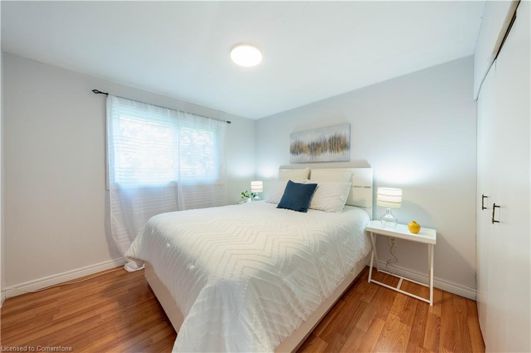
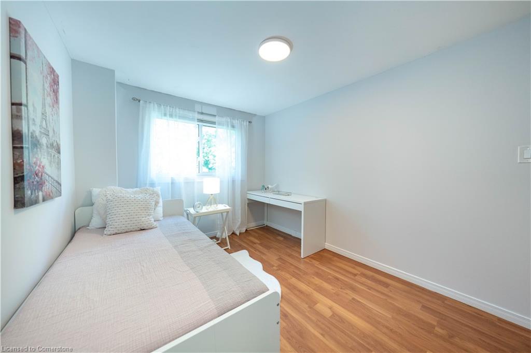
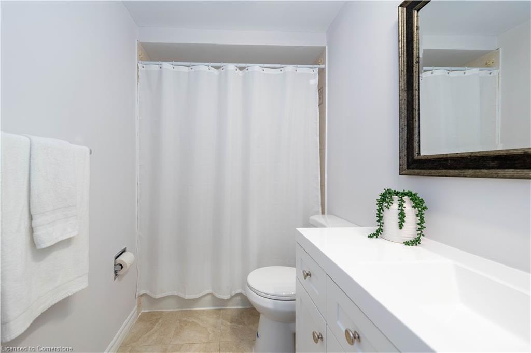
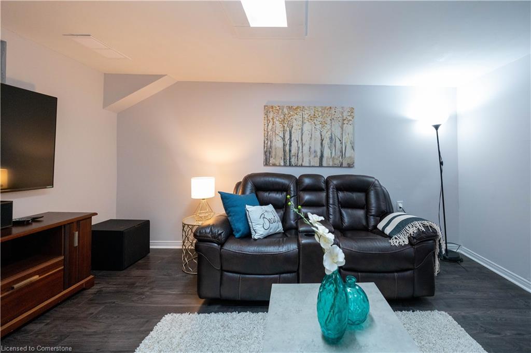
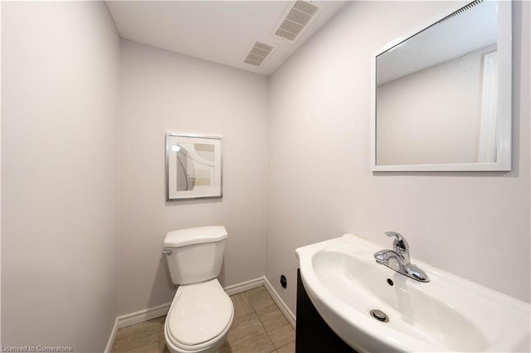
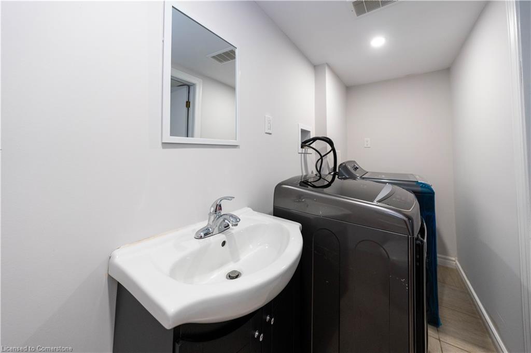
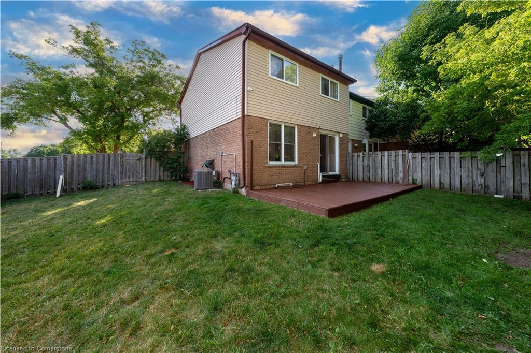
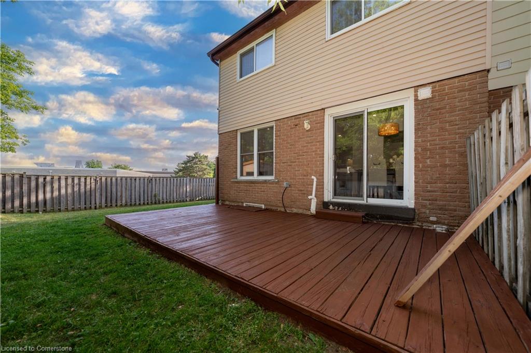
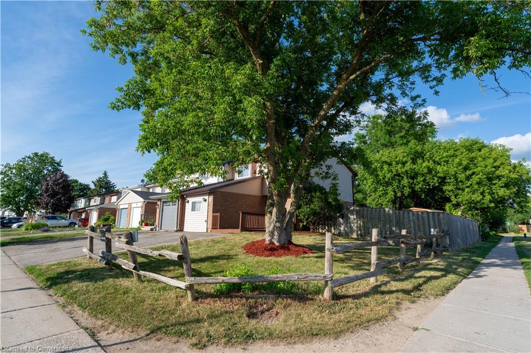
This spacious end-unit townhome, situated on a premium corner lot, offers the feel and privacy of a semi-detached home. Featuring 3 bedrooms, 3 bathrooms, and a versatile main floor den adjacent to a full bath, its ideal for use as a home office or guest room. The bright living and dining area opens to a fully fenced backyard, complete with two sheds for added storage. The updated galley-style kitchen boasts modern finishes, while the second floor includes a large primary bedroom, two additional bedrooms, and a renovated bathroom. The basement provides a recreation room, powder room, laundry, and extra space for storage or a home gym. Freshly painted and move-in ready, with parking for two, this home is perfect for first-time buyers or those looking to downsize. Recent updates include kitchen (2021), roof (2023), furnace (2023), AC (2023), bathroom (2025), and fresh paint (2025).
Welcome to this charming 2-bedroom self-managed condo townhome located in…
$629,888
Detached style living with townhouse style taxes! Welcome to 32…
$1,069,000
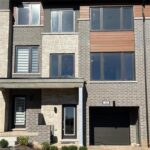
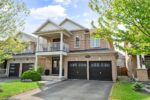 1464 Rolph Terrace, Milton ON L9T 7C9
1464 Rolph Terrace, Milton ON L9T 7C9
Owning a home is a keystone of wealth… both financial affluence and emotional security.
Suze Orman