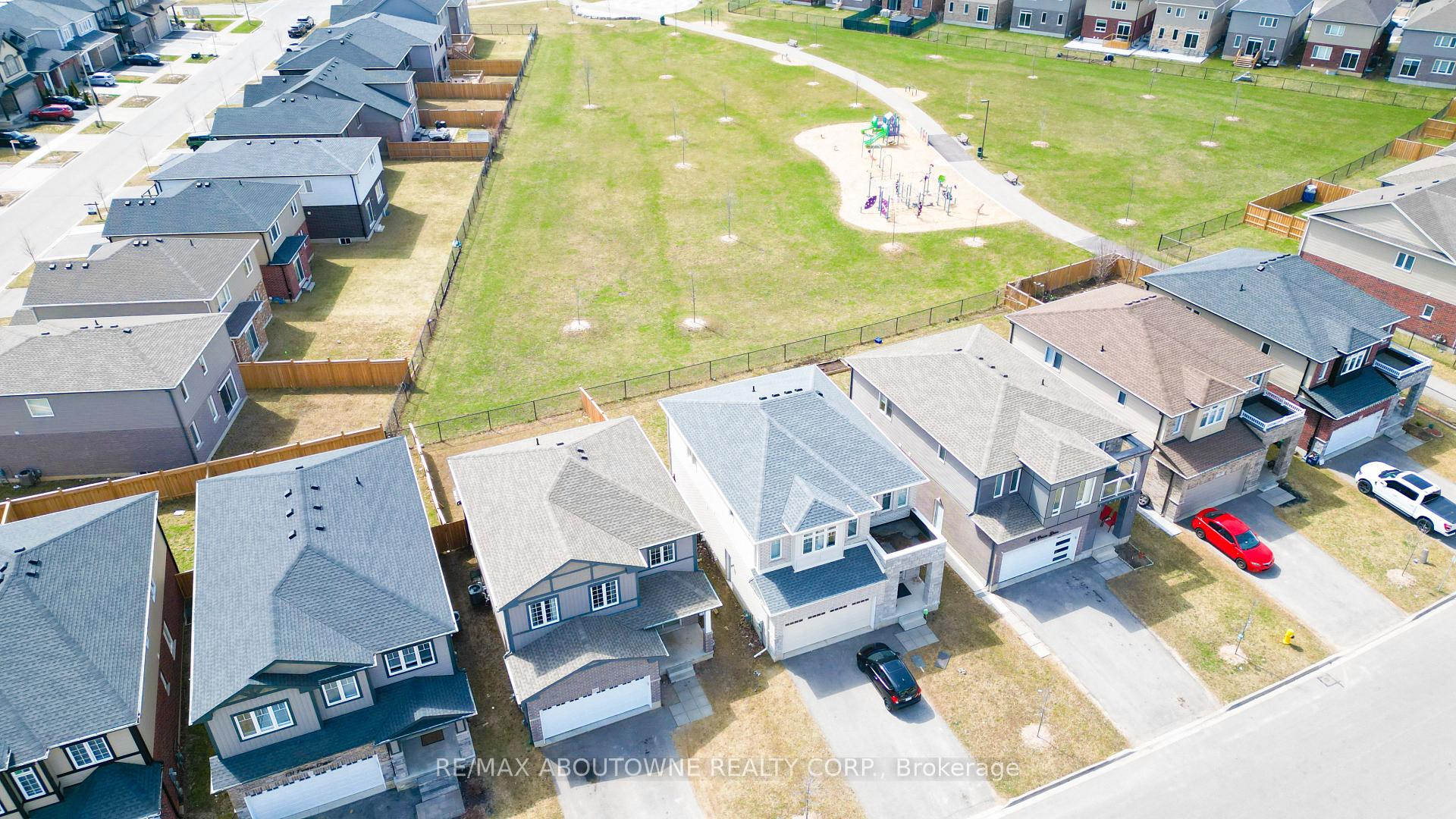513 Speedvale Avenue, Guelph, ON N1E 1P5
Welcome to 513 Speedvale Ave E, a charming and well-maintained…
$724,900
39 Passmore Avenue, Orangeville, ON L9W 4K4
$999,000
Step into 39 Passmore Avenue, a welcoming 2 storey home tucked into a family-friendly neighbourhood. Lovingly maintained by the original owner, this home showcases true pride of ownership inside and out – from the beautifully landscaped front gardens to the inviting curb appeal that makes a lasting first impression. With approximately 1,929 square feet of thoughtfully designed living space + fully finished lower level, this home is perfect for comfortable everyday living and easy entertaining. As you enter, you’re greeted by elegant formal living and dining rooms with rich hardwood flooring – ideal for hosting family dinners or relaxing evenings. The heart of the home is the bright eat-in kitchen, which opens to a sunny breakfast area with a walk-out to the back deck. It also connects seamlessly to the family room, where a gas fireplace adds a warm and inviting touch. A convenient 2 piece powder room on the main level is perfect for guests, and the laundry room adds everyday functionality. Upstairs, the spacious primary suite features a 4 piece ensuite, while two additional bedrooms are serviced by second full bathroom offering plenty of room for the whole family. The finished lower level provides even more versatility, with a large rec room, dedicated workshop, and a cold room for extra storage. Outside, the fully fenced backyard is ready for play, gardening, or weekend barbecues. With an attached 2 car garage and numerous upgrades over the years, this home is ready for its next chapter.
Welcome to 513 Speedvale Ave E, a charming and well-maintained…
$724,900
Welcome to 6618 Laird Rd W, a serene 3+1 bdrm,…
$989,000
 135 Freure Drive, Cambridge, ON N1S 0A2
135 Freure Drive, Cambridge, ON N1S 0A2
Owning a home is a keystone of wealth… both financial affluence and emotional security.
Suze Orman