75 Crossmore Crescent, Cambridge ON N1S 0C7
Your search finishes here. This is the largest 36′ home,…
$1,248,000
70 Stanley Street, Cambridge, ON N1S 2A6
$849,900
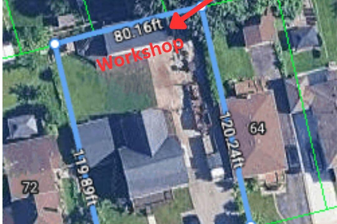
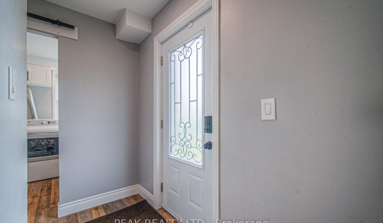
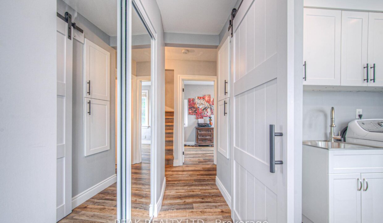
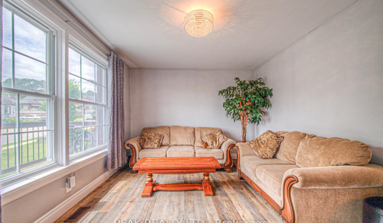
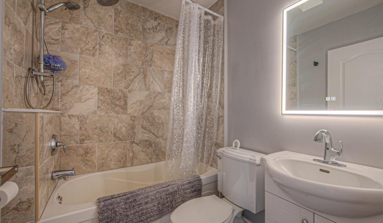
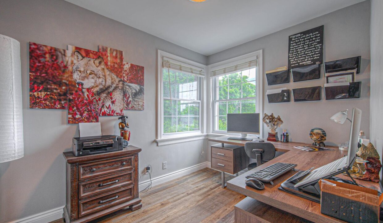
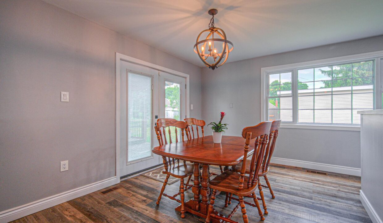
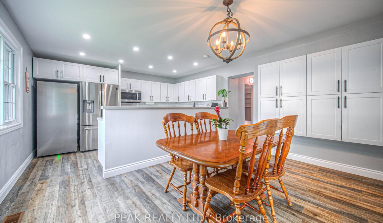
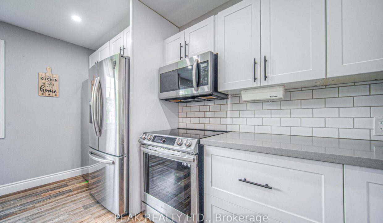
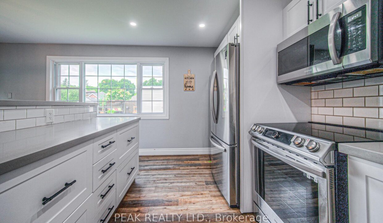
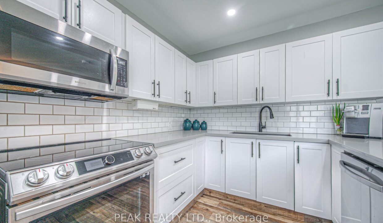
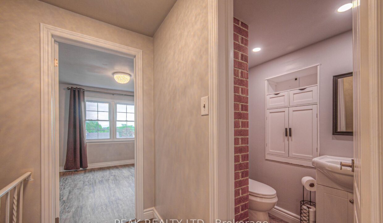
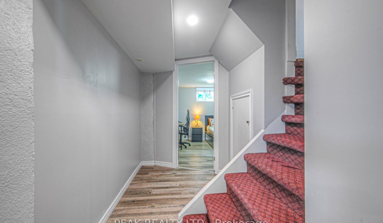
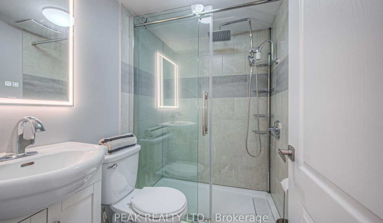
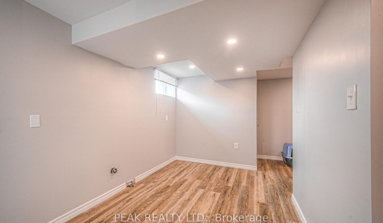
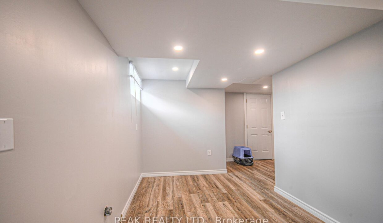
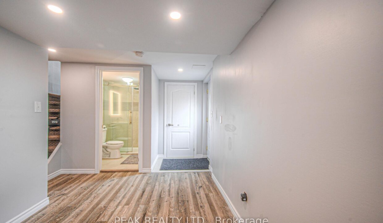
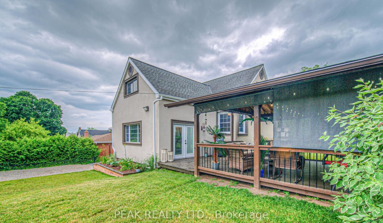
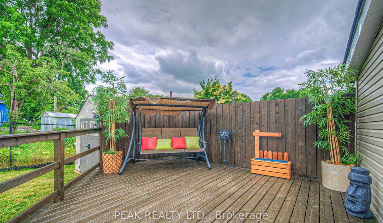
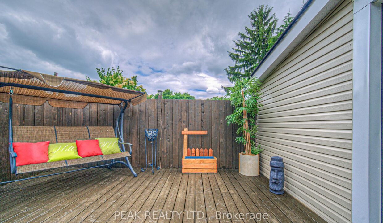
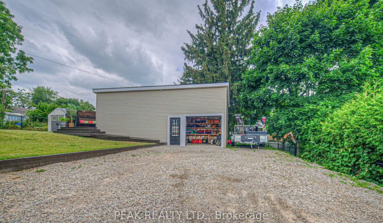
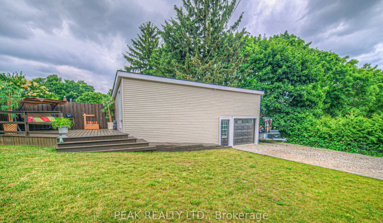
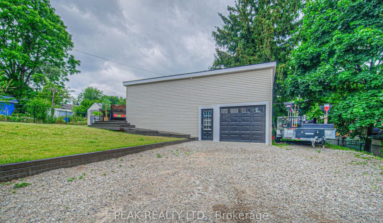
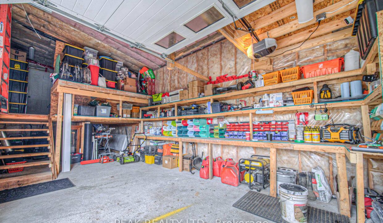
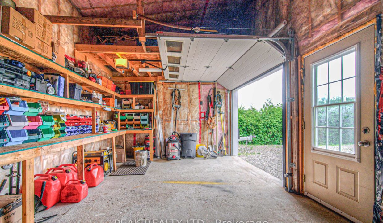
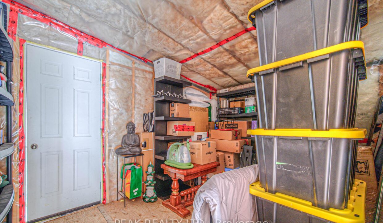
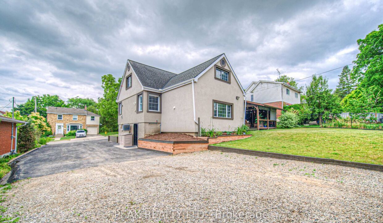
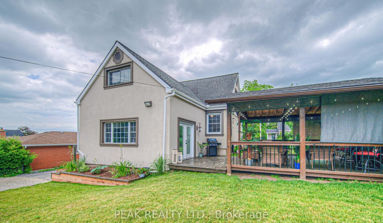
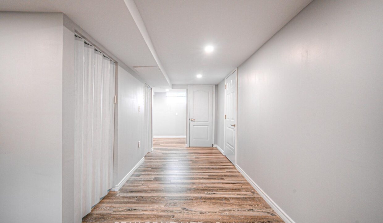
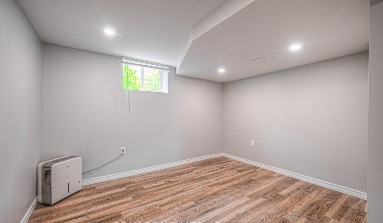
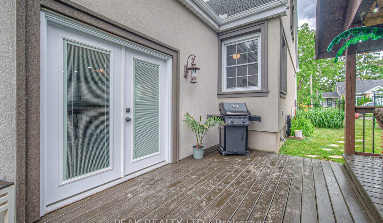
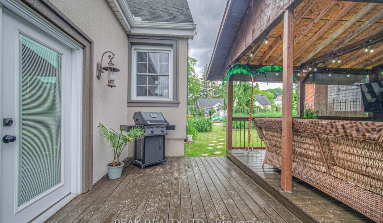
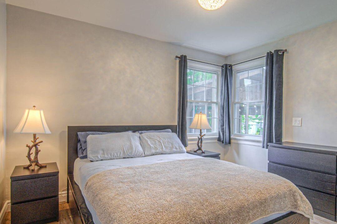
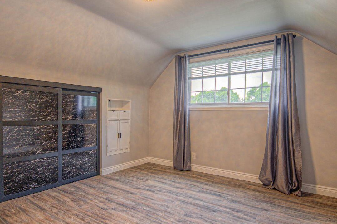
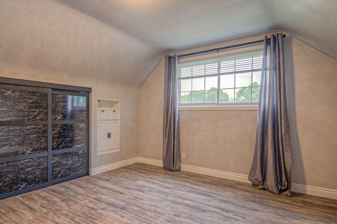
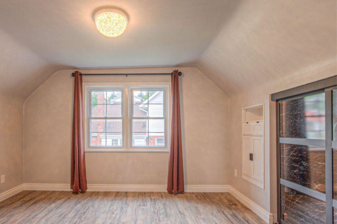
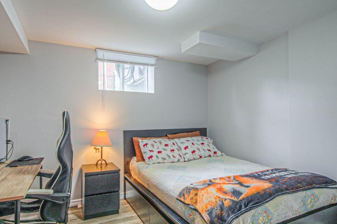
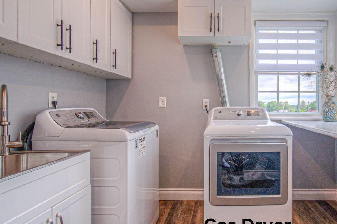
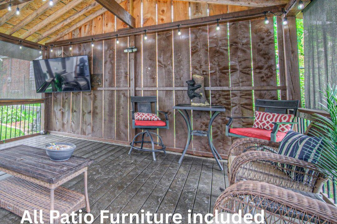
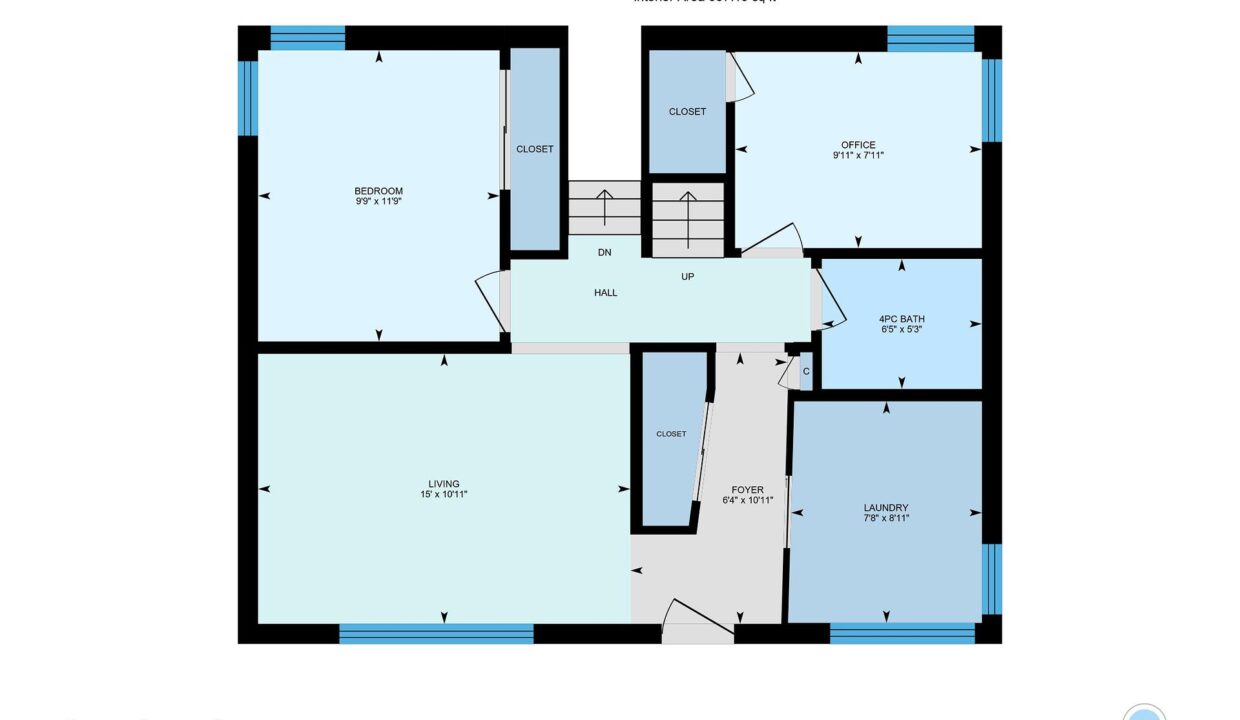
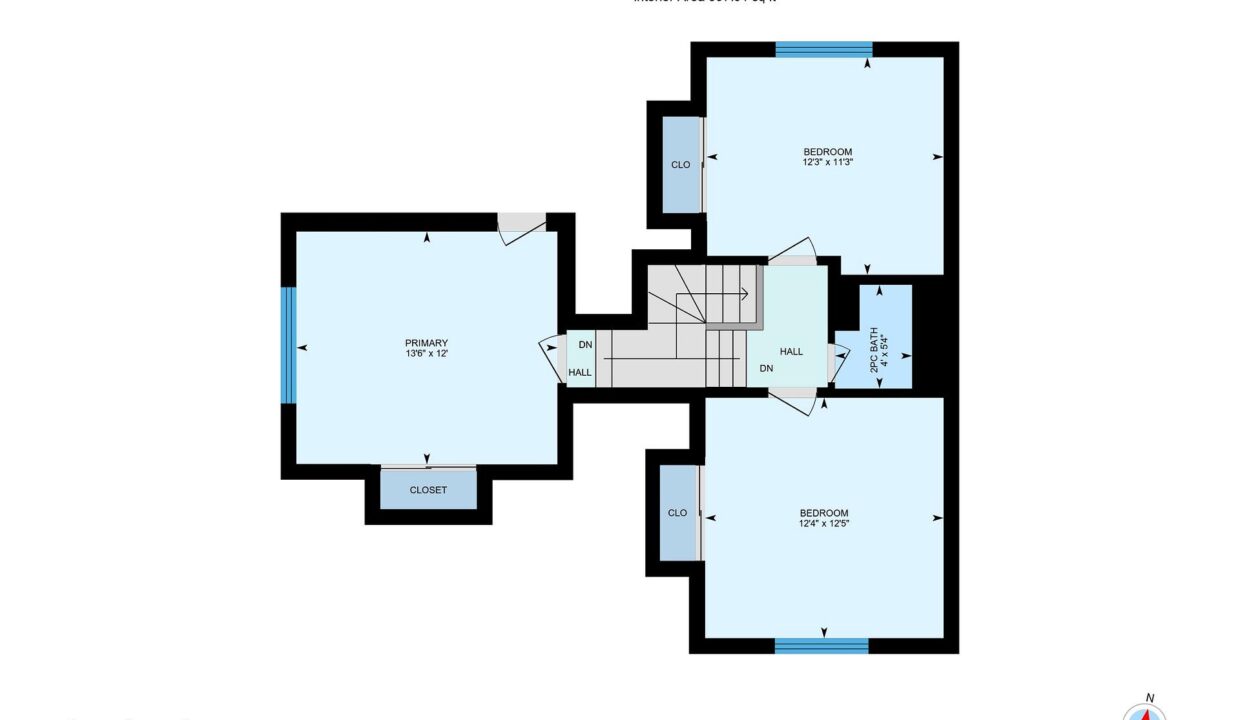
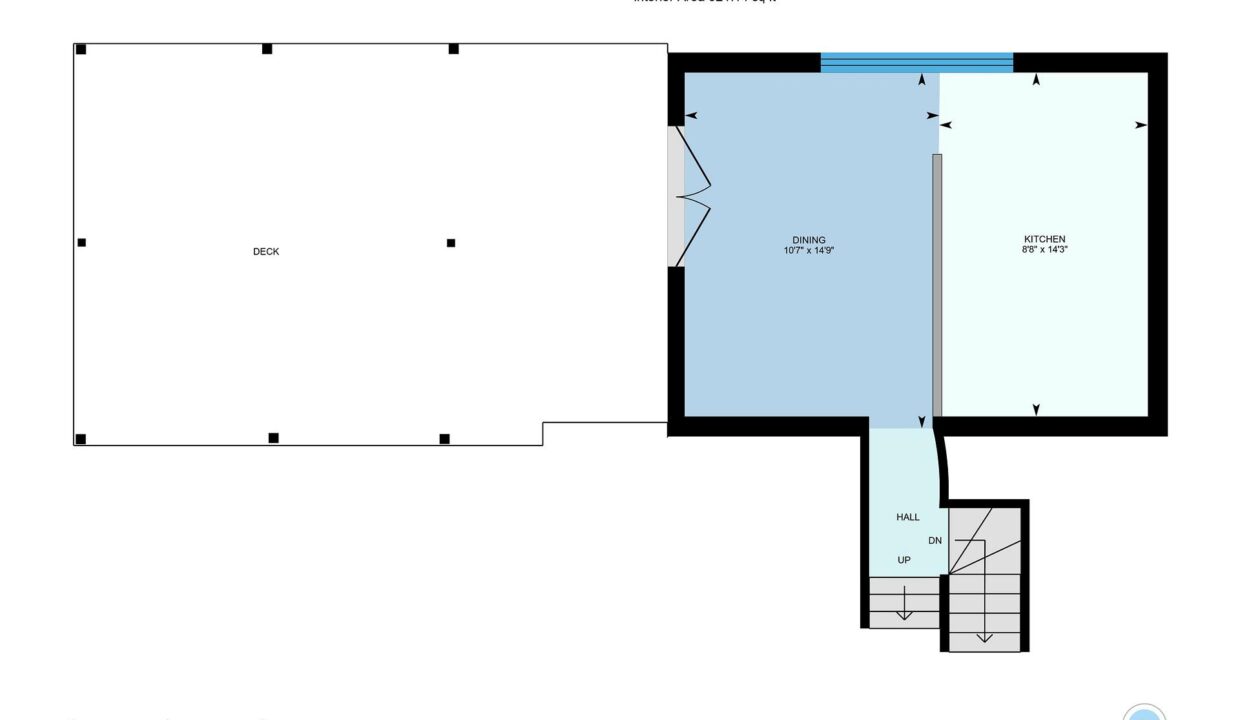
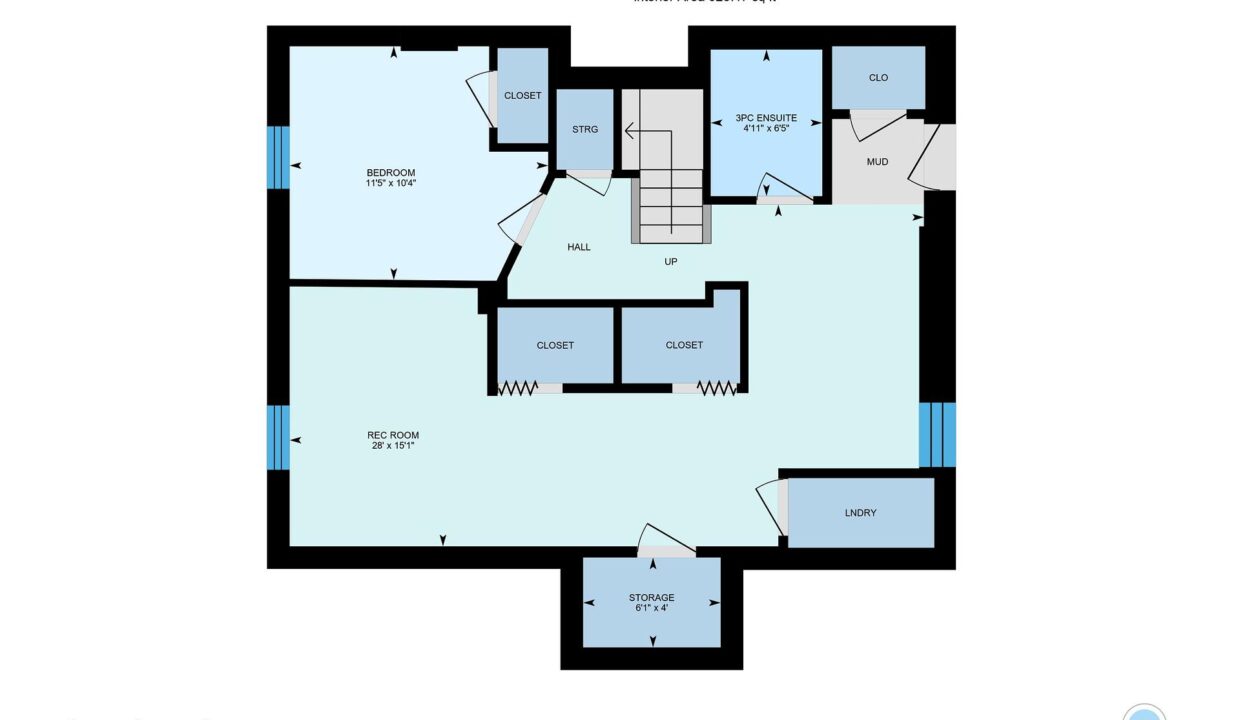
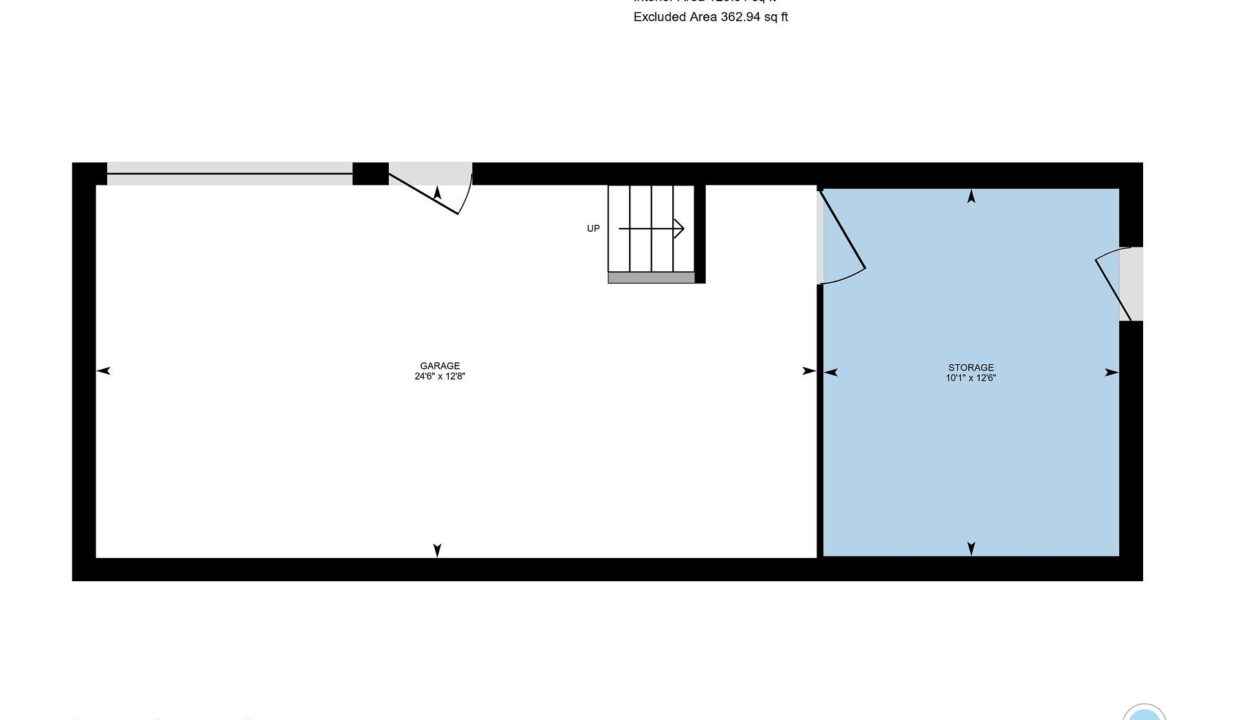
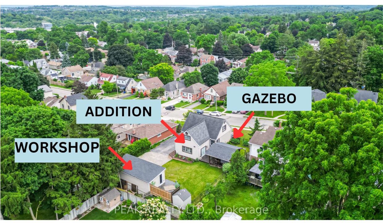
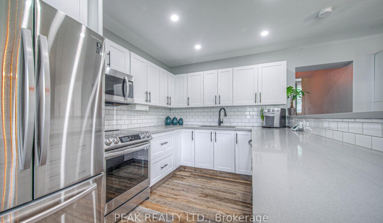
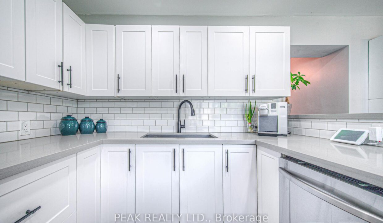
OPEN HOUSE: SATURDAY 2-4PM: Welcome to 70 Stanley! over 2500 sq ft of living space, 4+1 bedroom home with 3 bathrooms, main floor laundry AND A WALK-OUT BASEMENT, SEPARATE ENTRANCE: Stunning design, full workshop, landscaped & a beautiful gazebo for lounging on hot summer nights. Two spacious bedrooms on the main level, ( OR 1 bedroom and an office):main floor laundry, carpet free. Fully upgraded eat-in kitchen featuring Quartz counters and stunning pot lights through out. ALL appliances under 3 years old. 3 additional bedrooms upstairs offering laminate floors another bathroom. The separate side entrance, Walk-out basement, leads to finished space that includes a sixth bedroom-offering excellent in-law suite or income potential. The large detached workshop is a dream come true for hobbyists, tradespeople, or anyone needing extra space for tools, toys, or storage. Additional upgrades and features include: ~~WORKSHOP 12’8″ x 24’6″ plus Storage: 12’6″ x 10’1″ :Renovated throughout-move in ready with modern finishes Stand-up freezer, water softener (2025), washer, and dryer-all just 3 years old Owned 50-gallon water heater-no rental equipment . Conveniently located close to top-rated schools, parks, trails, and all amenities Whether you’re upsizing, investing, or looking for multi-functional family home, this rare West Galt gem checks all the boxes.
Your search finishes here. This is the largest 36′ home,…
$1,248,000
You won’t find many homes like this available today. Warm.…
$749,900
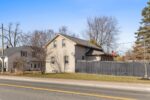
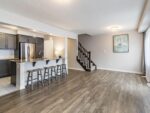 143 Ridge Road 57, Cambridge, ON N3H 4R6
143 Ridge Road 57, Cambridge, ON N3H 4R6
Owning a home is a keystone of wealth… both financial affluence and emotional security.
Suze Orman