40 Fraserwood Court, Cambridge, ON N1S 5B6
Truly EXTRAORDINARY! This beautifully UPGRADED BUNGALOW sits on an incredible…
$1,225,000
1131 Zimmerman Crescent, Milton, ON L9T 5T2
$1,165,000
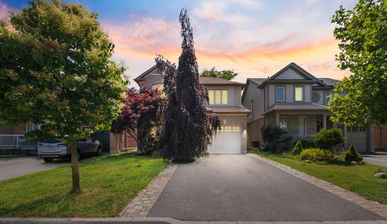
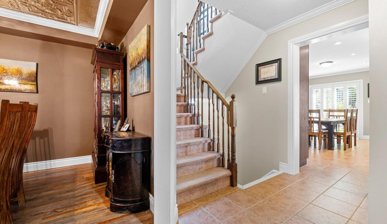
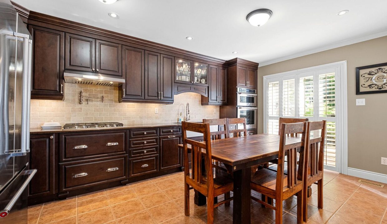
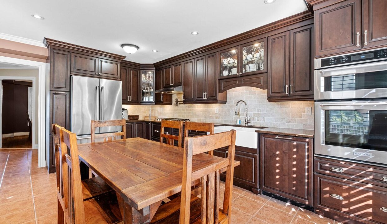
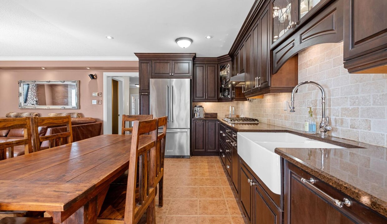
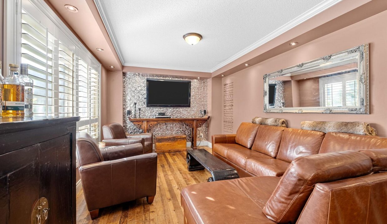
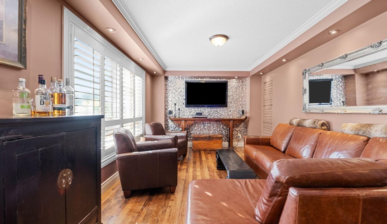
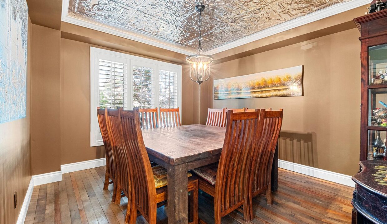
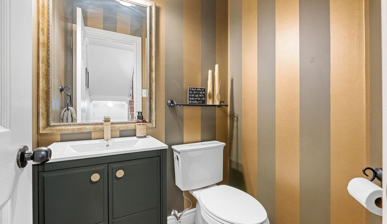
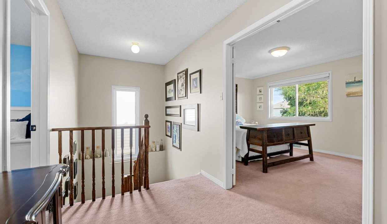
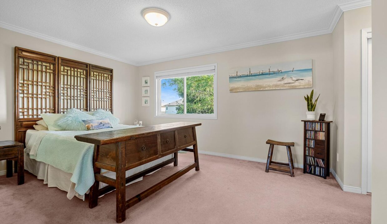
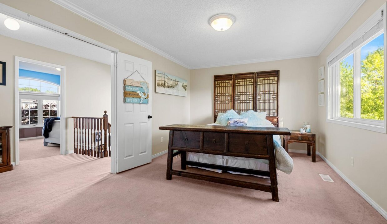
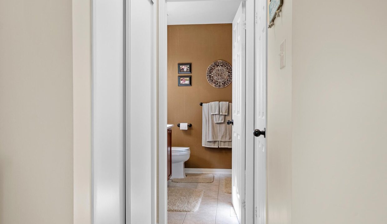
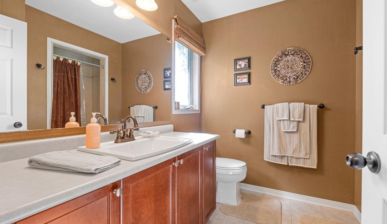
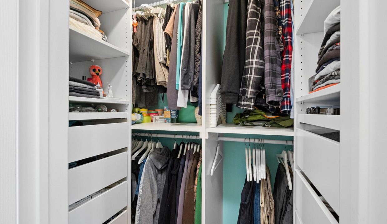
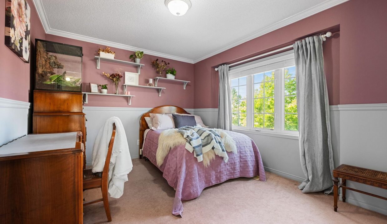
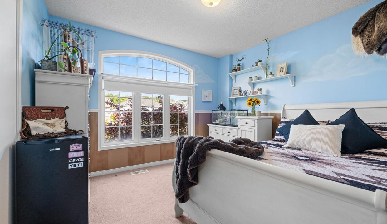
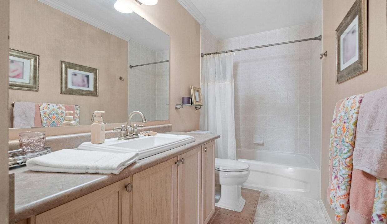
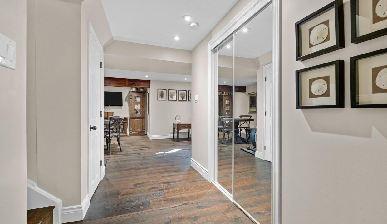
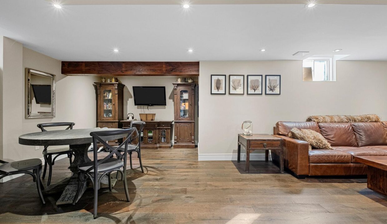
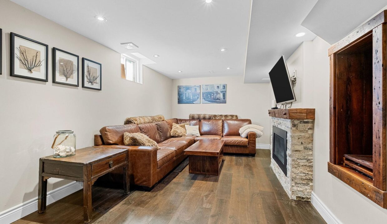
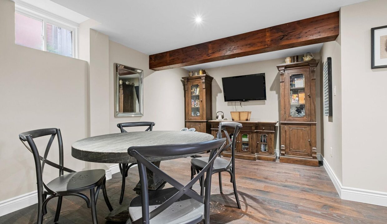
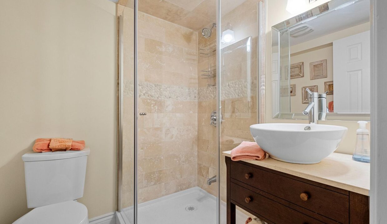
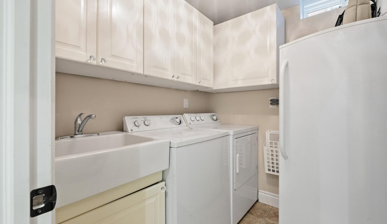
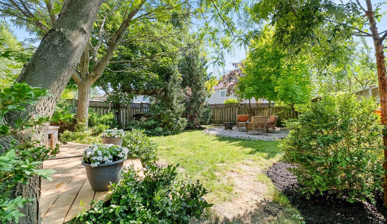
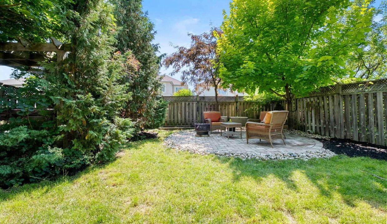
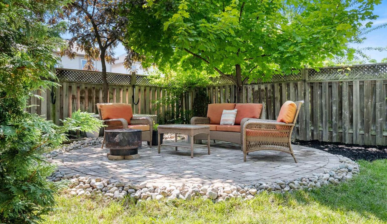
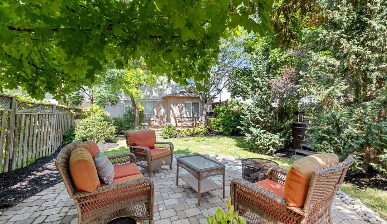
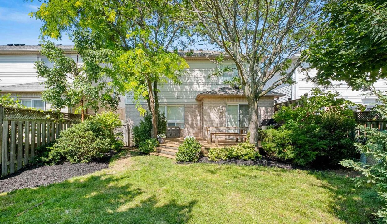
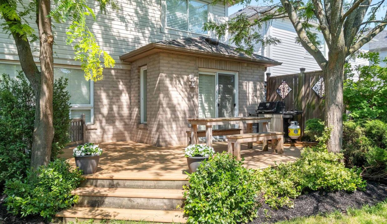
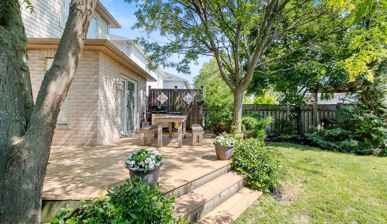
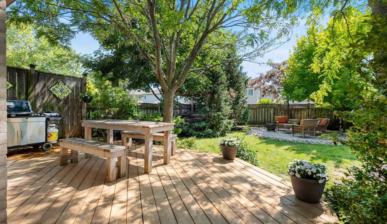
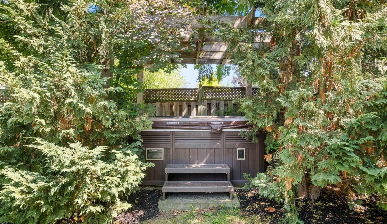
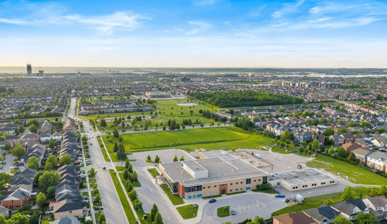
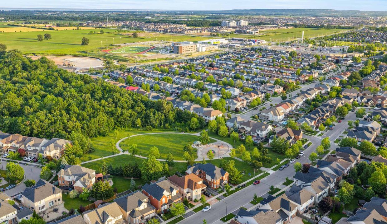
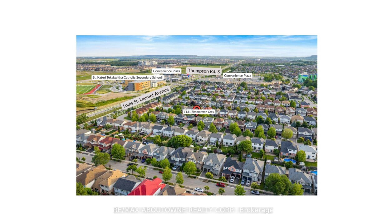
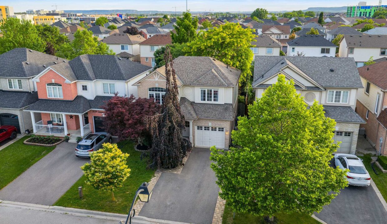
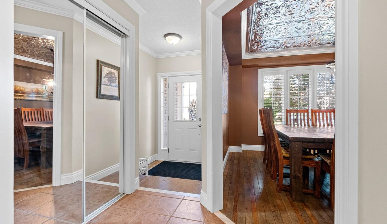
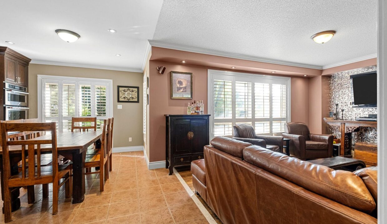
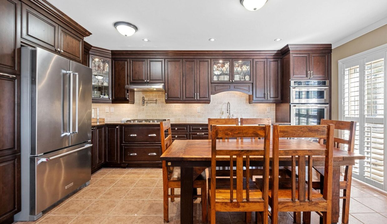
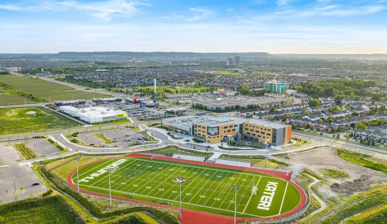
This beautifully maintained Original Owner home in Milton’s sought-after Beaty neighbourhood offers exceptional quality, warmth, and care throughout. Southwest-facing and filled with natural light, this 3-bedroom, 4-bathroom home features a welcoming layout beginning with a separate Dining Room enhanced by a Tin Feature Ceiling. Both the Living Room and Dining Room offer rich One-of-a-kind Antique Hardwood Flooring, while the Living Room offers a stylish matching Tin Feature Wall. The Custom Thomasville Designer Kitchen showcases Quartz Countertops, a 36″ Franke Fireclay Apron Double Sink, a Built-In Oven and Gas Cooktop, Custom Stained Glass Cabinets, a Panelled Dishwasher, Under-mount and in-cabinet Lighting, and Custom Cabinet Hardware. The Upper Level features three generously sized Bedrooms, each with Custom Closet Organizers, and a beautifully appointed Primary Ensuite. The Finished Basement includes a large Rec Room with Engineered Hardwood Flooring, Upgraded Windows, Pot Lights, a Wood Beam Ceiling Accent, and a Stone Fireplace Feature, plus a separate Laundry Room and plentiful Storage. Step outside to a Large, Rare 65 foot Deep Private Backyard with Mature Trees, a spacious Deck, a Stone Patio area, and a Cedar Pergola perfect for outdoor enjoyment. Additional highlights include Parking for 3 cars in the extended driveway plus 1 in the garage, New Central AC (2025), California Wooden Shutters throughout main floor, crown moulding and high-end baseboard & trim, thoughtfully designed Closet Organizers throughout All of the home. This is a truly special property that has been lovingly cared for and upgraded with immense detail for long-term enjoyment in mind.
Truly EXTRAORDINARY! This beautifully UPGRADED BUNGALOW sits on an incredible…
$1,225,000
Detached House – 3 Bedrooms, 3 Bathrooms with Finished Basement…
$899,990
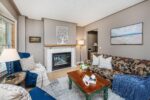
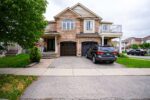 166 Hampshire Way, Milton, ON L9T 6B7
166 Hampshire Way, Milton, ON L9T 6B7
Owning a home is a keystone of wealth… both financial affluence and emotional security.
Suze Orman