182 Eden Oak Trail, Kitchener, ON N2A 0H6
Welcome to 182 Eden Oak Trail A Rare Opportunity in…
$899,900
340 Perry Road, Orangeville, ON L9W 4Z1
$875,000
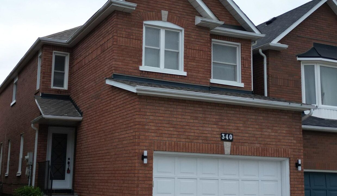
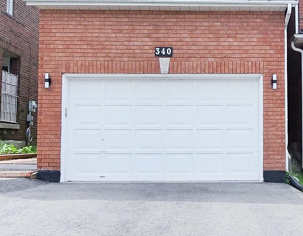
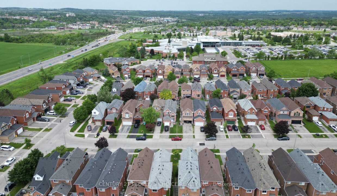
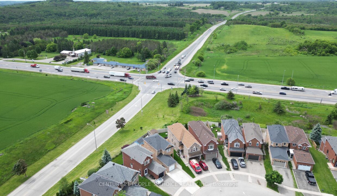
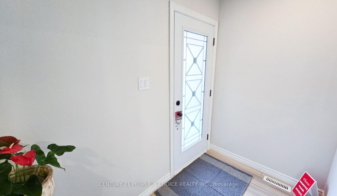
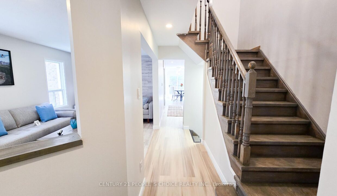
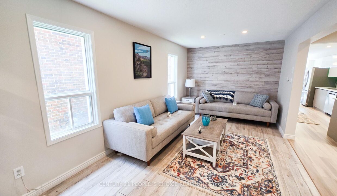
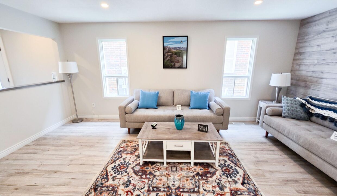
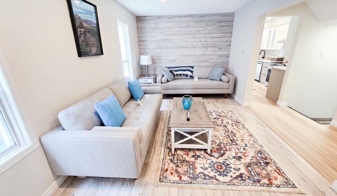
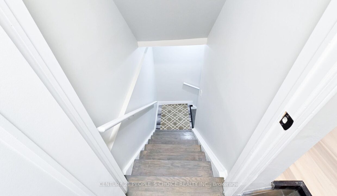
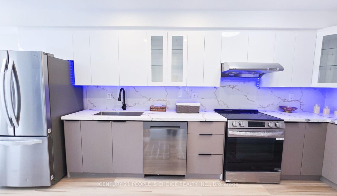
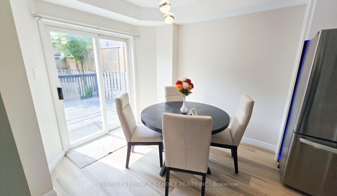
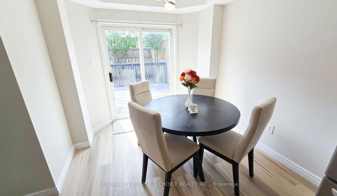
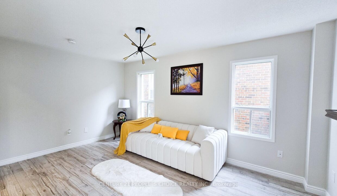
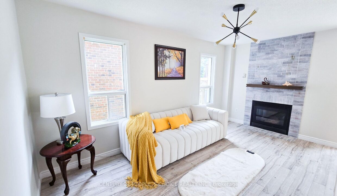
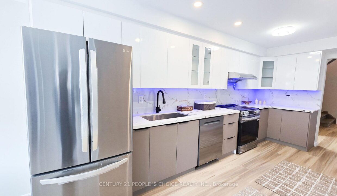
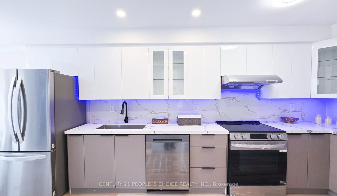
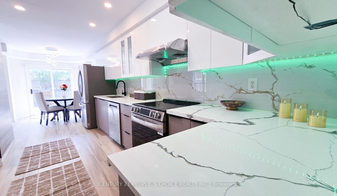
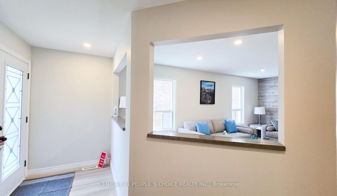
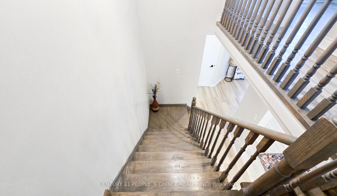
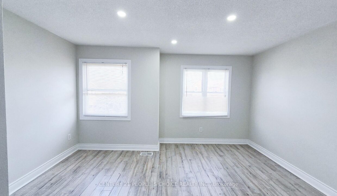
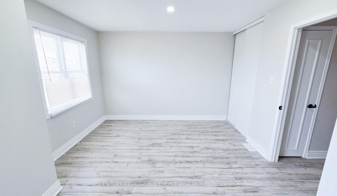
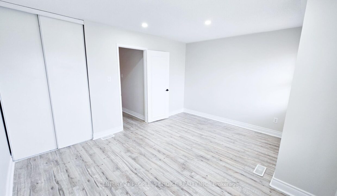
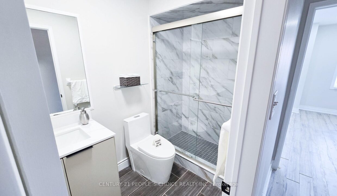
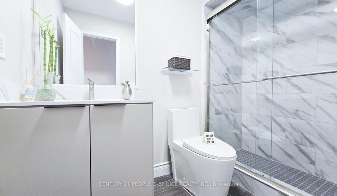
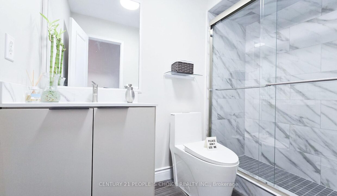
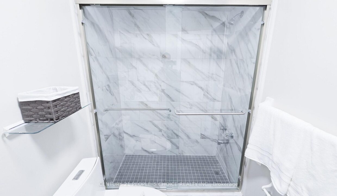
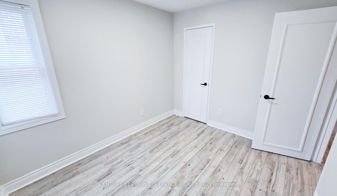
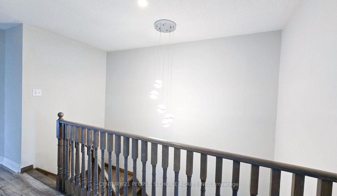
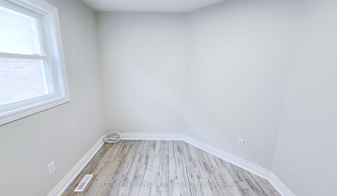
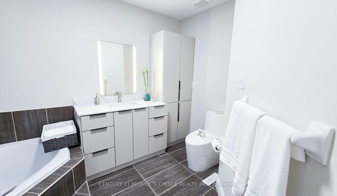
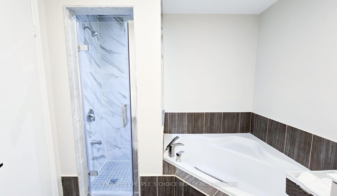
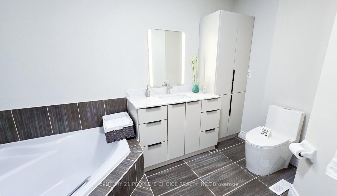
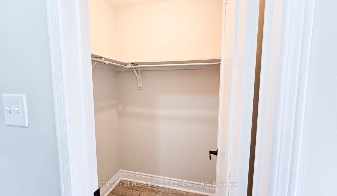
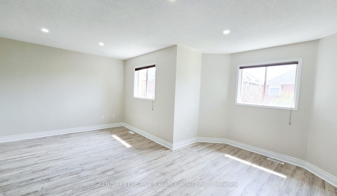
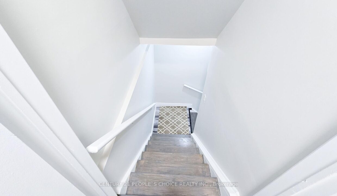
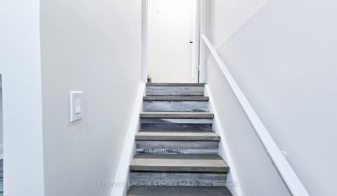
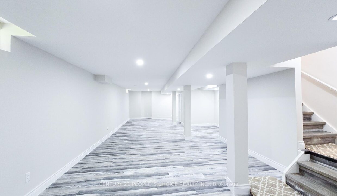
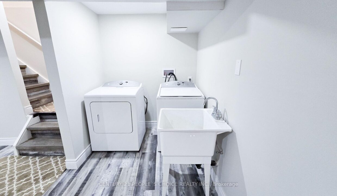
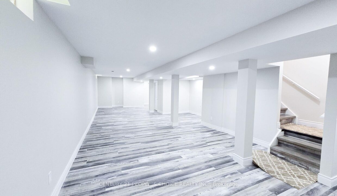
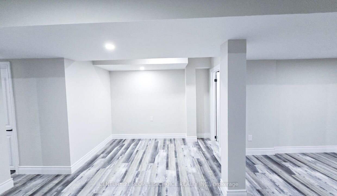
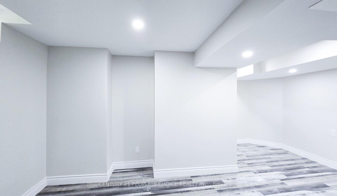
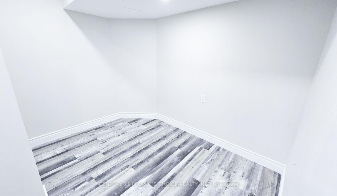
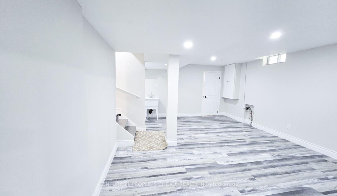
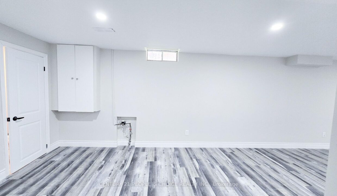
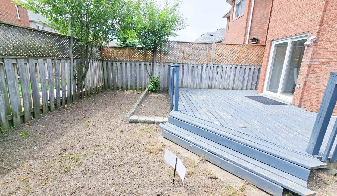
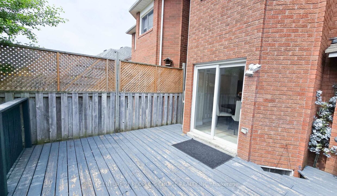
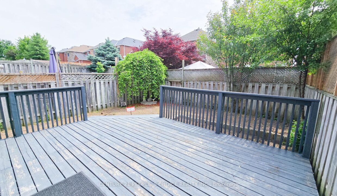
Location Location and Location, Welcome to this beautifully updated family home, perfectly situated in one of Orangeville’s most sought-after neighborhoods! Enjoy the convenience of being just minutes from top-rated schools, shopping, dining, the hospital, and multiple parks all while having effortless access to Highway 10 and Highway 9, making commuting a breeze. Step inside to discover a spacious and inviting layout with thoughtful upgrades throughout. three additional bedrooms and a total of three bathrooms, there’s plenty of room for the whole family to thrive. The heart of the home is the modernized kitchen, complete with a stunning quartz countertop, sleek cabinetry, and brand-new stainless steel appliances perfect for cooking and entertaining, with separate family and living room. Need more space!!! The fully finished basement provides endless possibilities whether its a home office, playroom, gym, or media lounge. Enjoy the best of both worlds with nature and convenience at your doorstep! This home is within walking distance of Island Lake Public School, Island Lake Conservation Area, local restaurants, hospital, vibrant bars, and the charming downtown core. All three washrooms upgraded (2025), upgraded gourmet kitchen (2025), new baseboards (2025), new main door (2024), new floors (2023), new all electric fixtures(2025), new rec room (2025), new fresh paint(2025), new modern design wall (2025), all new stainless steel appliances (2025), New driveway (2025), Roof 2026,all new taps (2024), most of the things are new, modern and upgraded. Close to school, park, hospital, hwy 10 , hwy 9, plaza, shopping complex, and cinema theatres. Don’t miss your chance to own this move-in-ready gem in a fantastic community! Book your showing today!
Welcome to 182 Eden Oak Trail A Rare Opportunity in…
$899,900
Step into the heart of culinary excellence with this exceptional…
$1,099,900

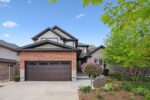 106 Bricker Avenue, Centre Wellington, ON N0B 1S0
106 Bricker Avenue, Centre Wellington, ON N0B 1S0
Owning a home is a keystone of wealth… both financial affluence and emotional security.
Suze Orman