1392 Doon Village Road, Kitchener, ON N2P 1A5
Welcome to 1392 Doon Village Road, Kitchener! This stunning 4-bedroom,…
$979,000
72 PAPERBIRCH Drive S, Cambridge, ON N1T 0G8
$1,395,000
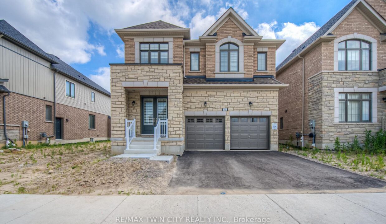
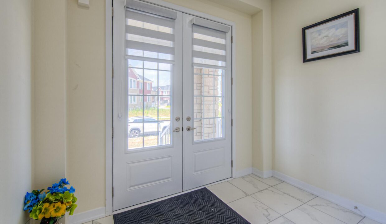
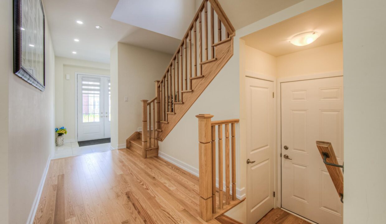
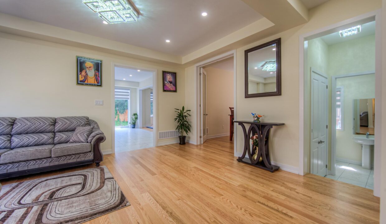
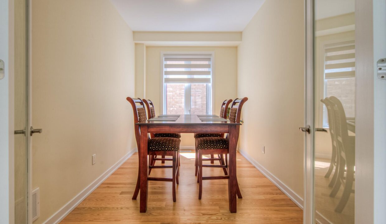
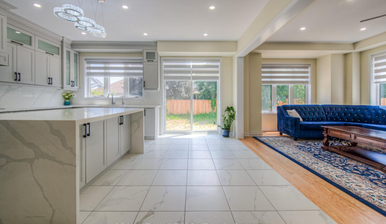
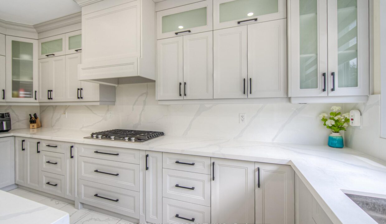
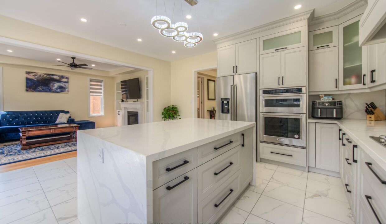
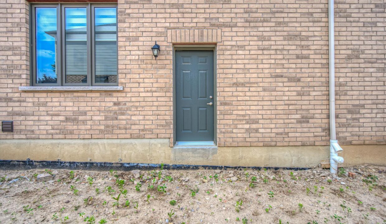
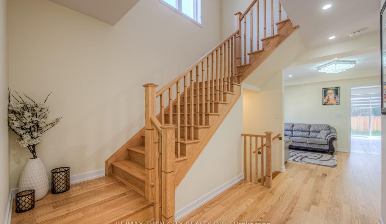
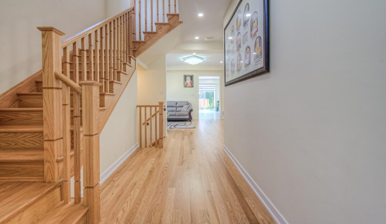
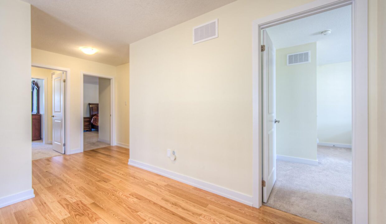
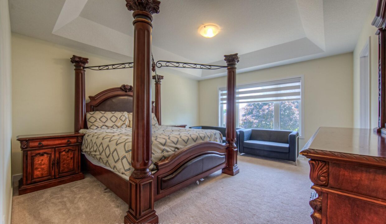
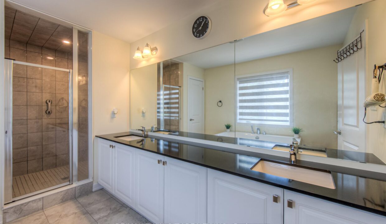
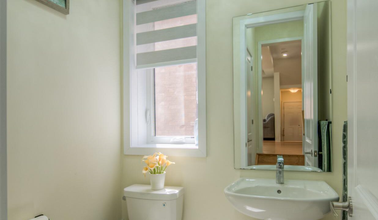
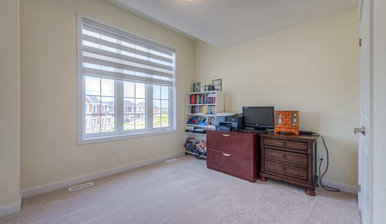
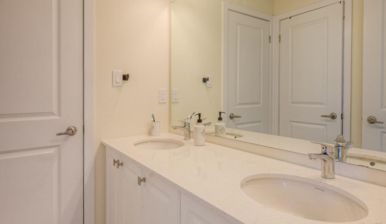
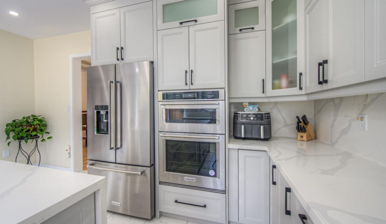
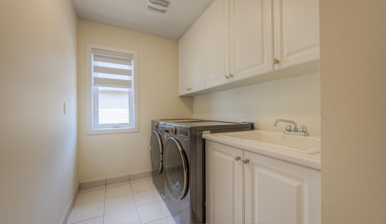
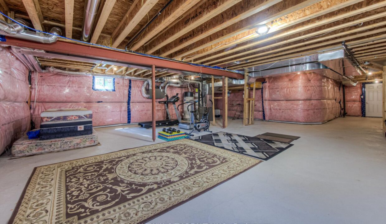
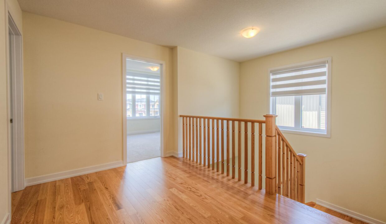
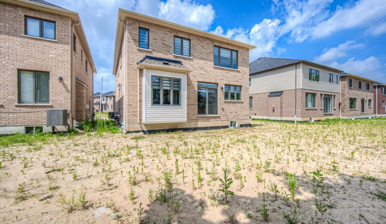
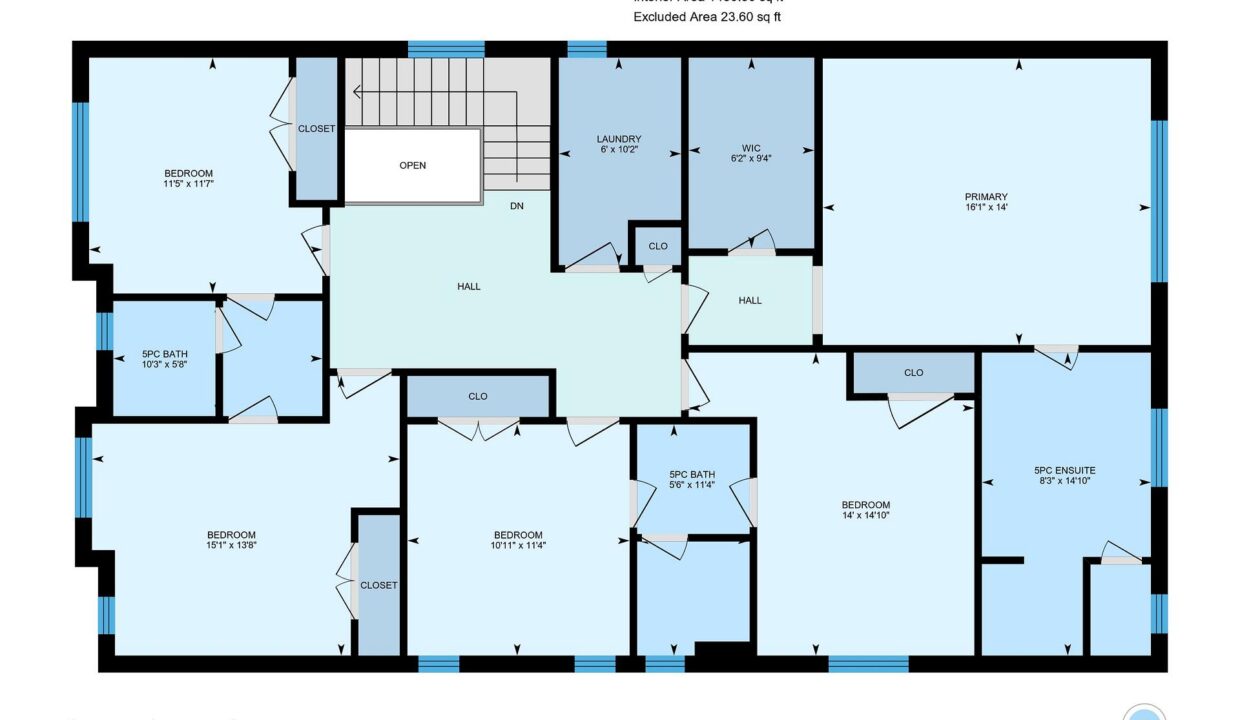
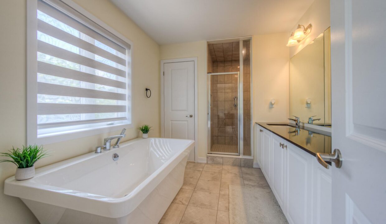
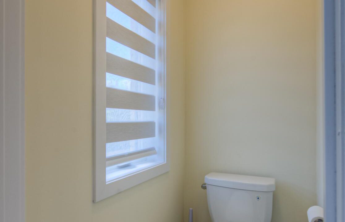
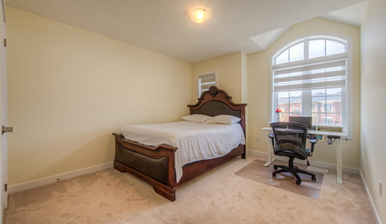
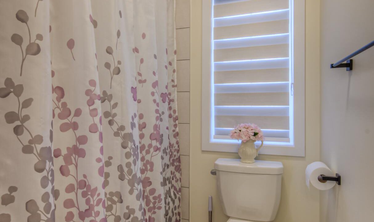
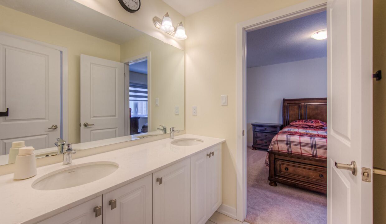
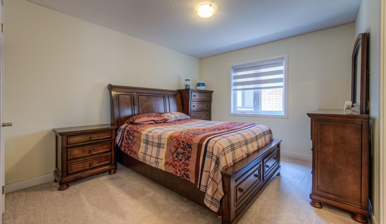
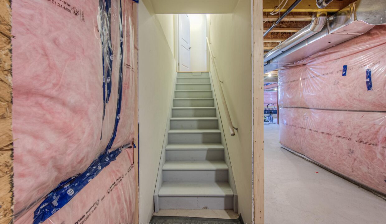
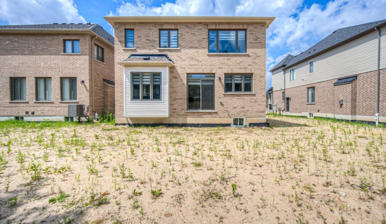
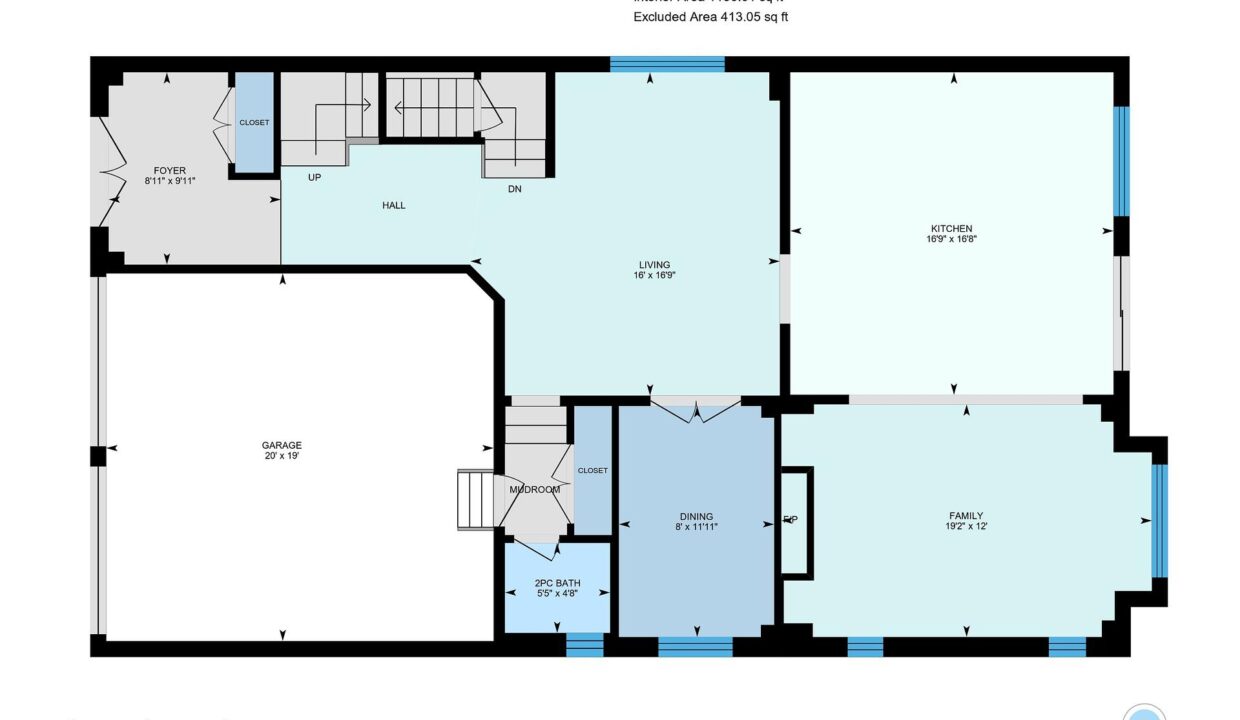
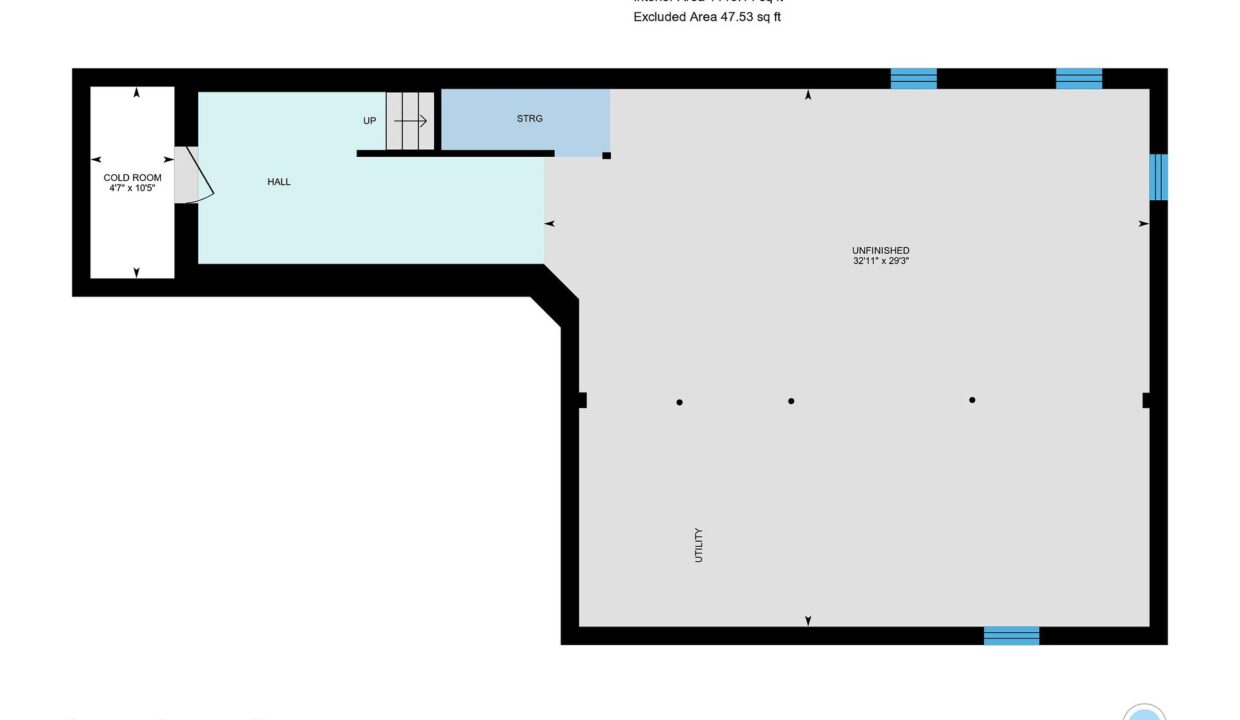
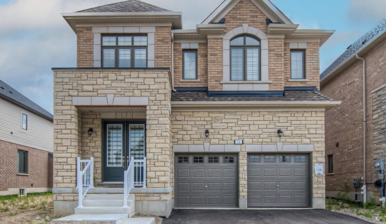
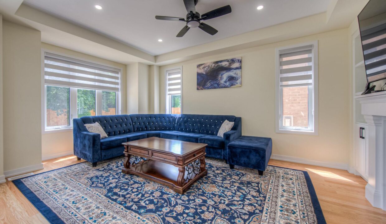
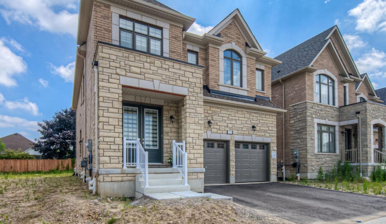
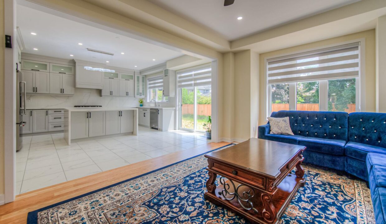
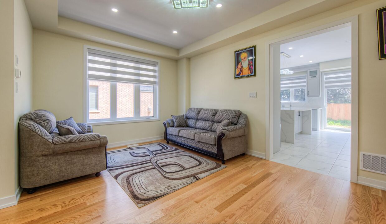
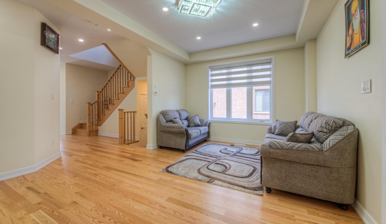
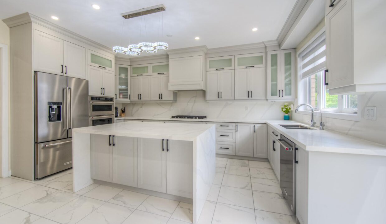
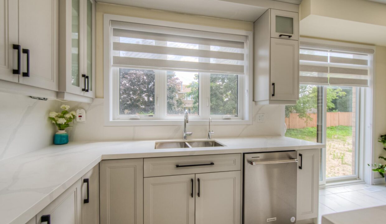
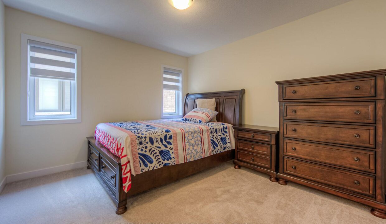
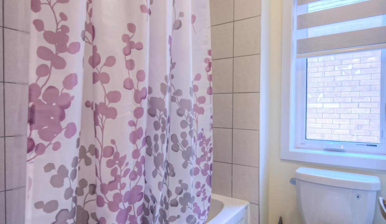
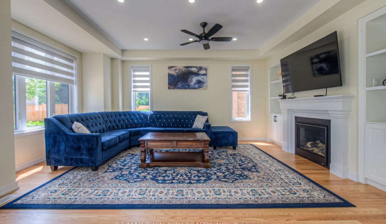
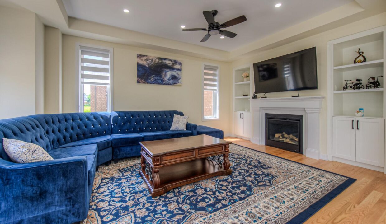
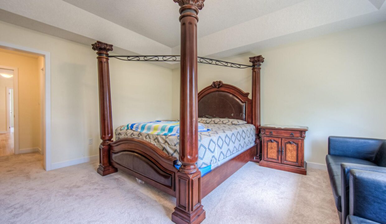
This stunning all-brick home offers just under 3,000 sq. ft. of beautifully designed living space in one of North Galt’s most sought-after neighbourhoods. With upscale finishes and a refined layout, this carpet-free home features 9-foot ceilings on the main level, 5 spacious bedrooms, and 3.5 tastefully appointed bathrooms. The open-concept main floor is perfect for modern living and entertaining, anchored by a chef-inspired kitchen with a striking quartz waterfall countertop, extended cabinetry, high-end appliances, and a seamless transition to the bright and airy living space. Walk out to the backyard for effortless indoor-outdoor enjoyment. A dedicated office/den and a stylish powder room complete the main level. Upstairs, the luxurious primary suite offers a spa-like 5-piece ensuite with a soaker tub and an oversized walk-in closet. Four additional bedrooms share two Jack-and-Jill bathrooms and each feature generous closet space. The upper-level laundry room adds everyday convenience. The unfinished basement provides excellent storage and future potential. Located just minutes from Hwy 401 and close to top-rated schools, shopping, dining, places of worship, the library, and more this home combines luxury and location.
Welcome to 1392 Doon Village Road, Kitchener! This stunning 4-bedroom,…
$979,000
Welcome to 4640 Nassagaweya-Puslinch Townline, a custom built 3,155 sq…
$2,839,000
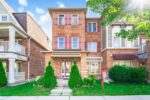
 1004 McCutcheon Crescent, Milton, ON L9T 6M9
1004 McCutcheon Crescent, Milton, ON L9T 6M9
Owning a home is a keystone of wealth… both financial affluence and emotional security.
Suze Orman