427 Linden Drive, Cambridge, ON N3H 0C2
Stunning And Absolutely Show Stopper This Gorgeous Single Car Garage…
$799,999
1004 McCutcheon Crescent, Milton, ON L9T 6M9
$1,499,000
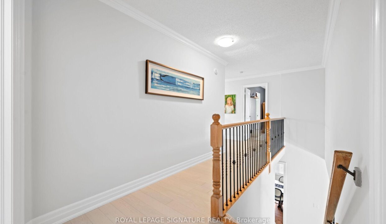
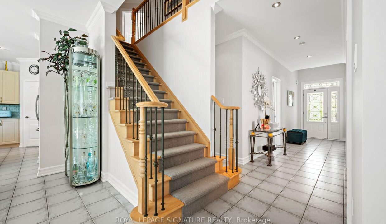
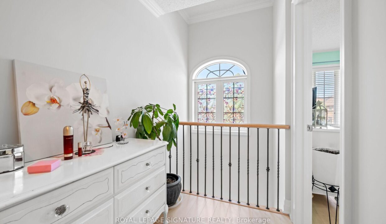
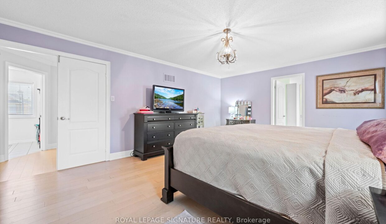
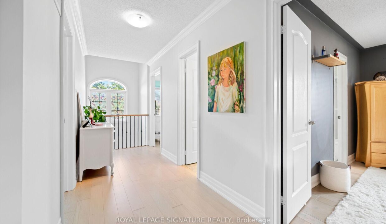
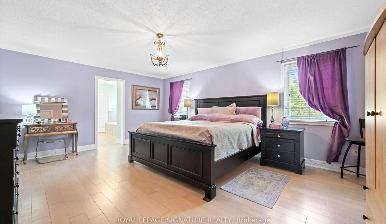
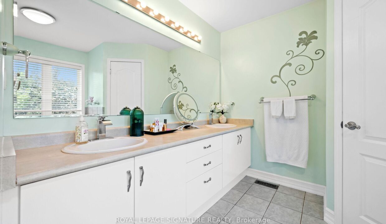
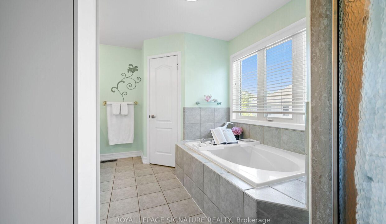
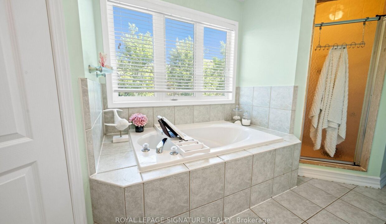
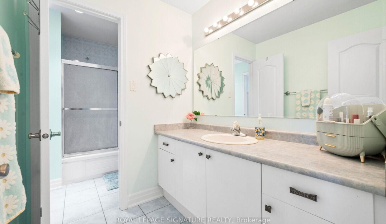
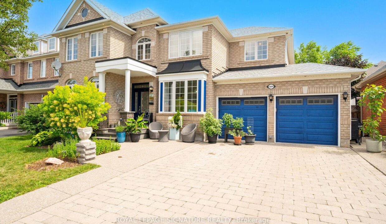
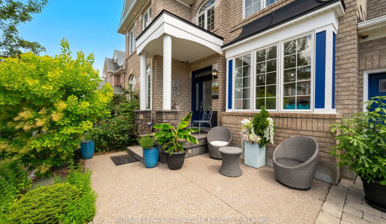
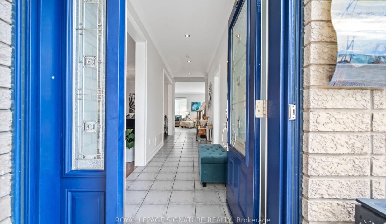
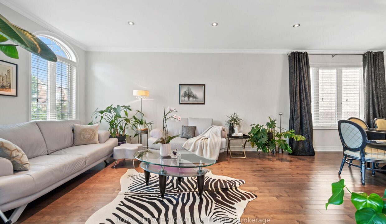
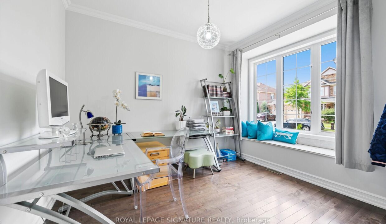
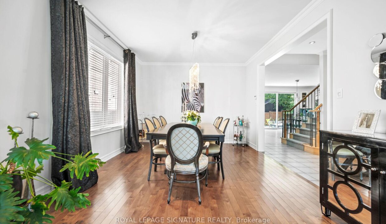
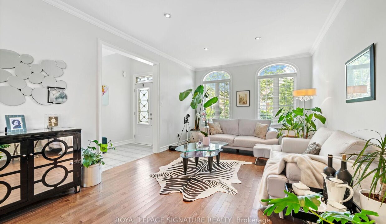
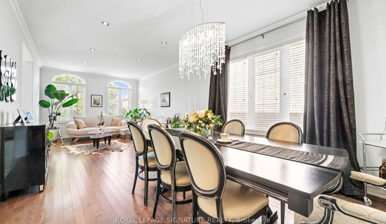
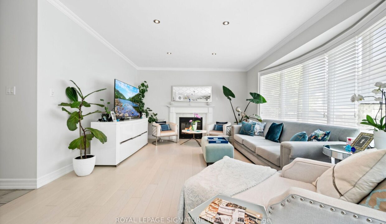
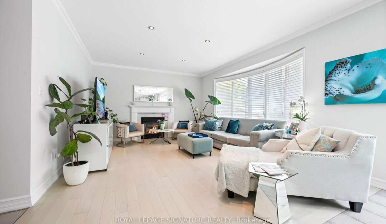
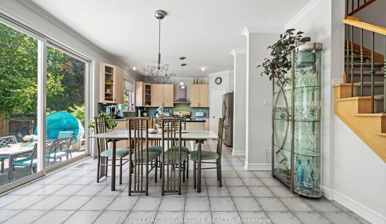
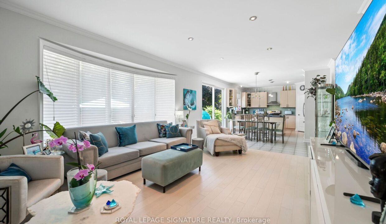
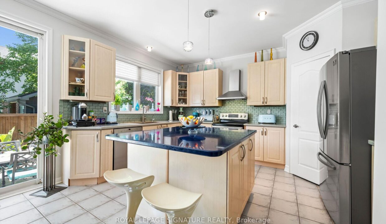
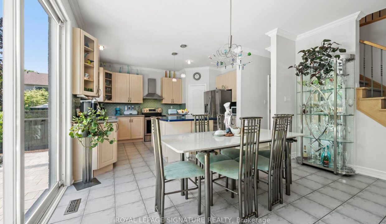
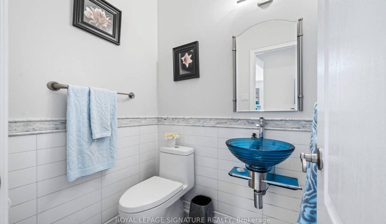
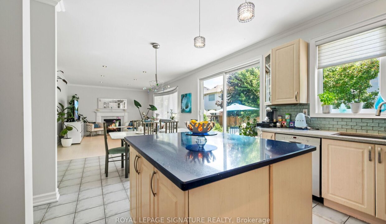
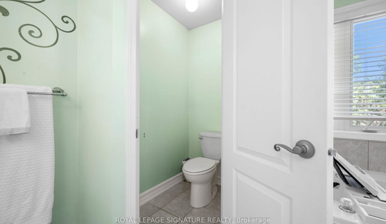
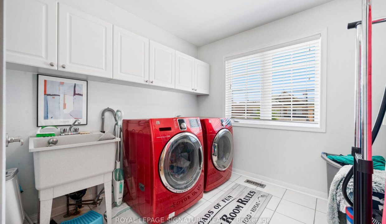
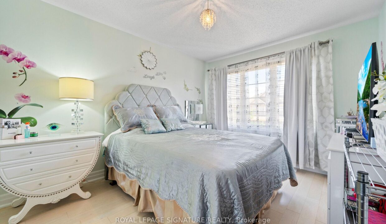
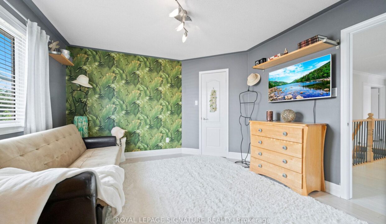
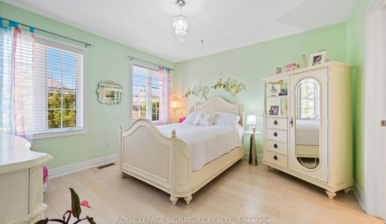
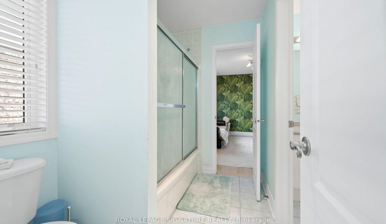
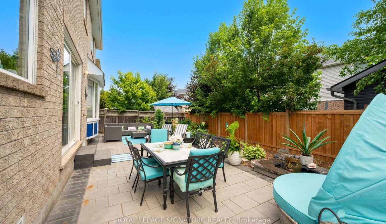
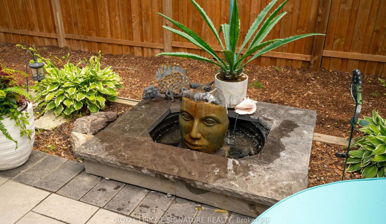
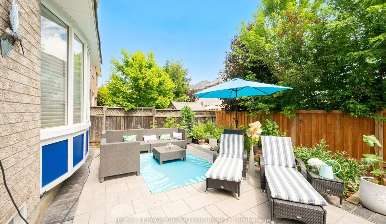
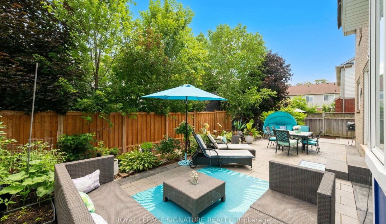
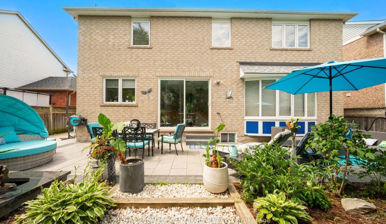
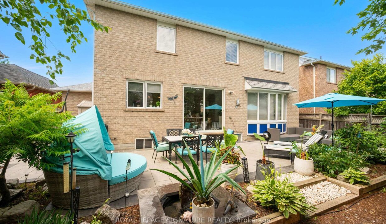
First Time On The Market! This Treasured Home Has Been Thoughtfully Cared For By Its Original Owners. Spacious, Detached, Double Garage Mattamy Built Offering Nearly 3,000 Sq. Ft. Of Living Space, Situated On A Rare 56-Foot Wide Lot On A Quiet Crescent In Milton’s Desirable Beaty Neighbourhood. All-Brick Exterior With Long And Wide Driveway Can Accommodate 4 Vehicles (No Sidewalk). Upgrades Include: Hardwood Floors And Pot Lights Throughout, Crown Mouldings On Main, Central Vacuum, Upgraded Electrical Sub Panel In Garage, Back Band On All Windows And Doors. Basement Is Partially Finished With Spray Foam Insulation And Bathroom Rough-In. Open Concept Living, With An Abundance Of Natural Light, Provides Flexibility For Living, Entertaining And/Or Work-From-Home Options With Convenient Front Office Configuration. Well-Appointed Kitchen With Stainless Steel Appliances, Oversized Quartz Centre Island, Stylish Backsplash And Walk-In Pantry. Family Room Features A Gas Fireplace And Bow Windows. Oversized Wide Sliding Doors From Breakfast Area Lead You Outside To A Magnificent Interlock Patio Perfect For Relaxing And Entertaining. The Primary Bedroom Provides Loads Of Privacy As Its Situated In Its Own Wing, Featuring A 5-Piece Ensuite With Separate Water Closet And Two Walk-In Closets. The Other Shared Bathroom Offers Three Entry Points, Making Busy Mornings A Breeze. A Large Second-Floor Laundry Room Adds Convenience, With Built-In Storage Cabinets. Located Within Walking Distance To Public And Catholic Schools, Beaty Library With Daycare, Nearby Parks, And Shopping Plazas With Metro, Starbucks, Tim Hortons, Shoppers, FreshCo, And More. Book A Showing Today!
Stunning And Absolutely Show Stopper This Gorgeous Single Car Garage…
$799,999
Welcome to this remarkable beautiful lucky family home community, where…
$2,800,000

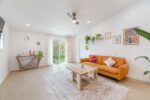 86 Glasgow Street, Kitchener, ON N2G 2G7
86 Glasgow Street, Kitchener, ON N2G 2G7
Owning a home is a keystone of wealth… both financial affluence and emotional security.
Suze Orman