165 Forestwalk Street, Kitchener, ON N2R 0T2
Welcome to your dream home in Wildflower, one of Kitchener’s…
$1,089,999
45 Forest Road, Cambridge, ON N1S 3B4
$649,900
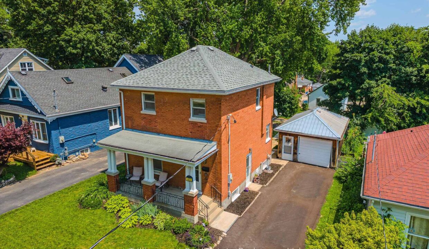
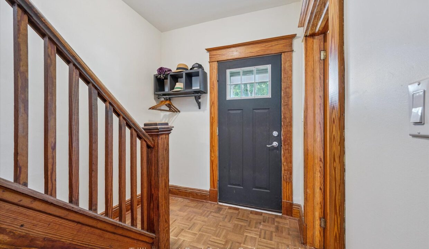
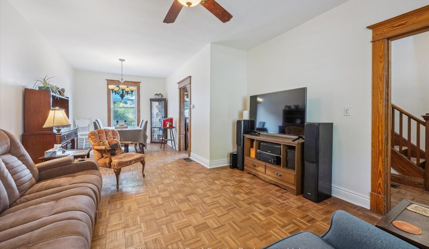
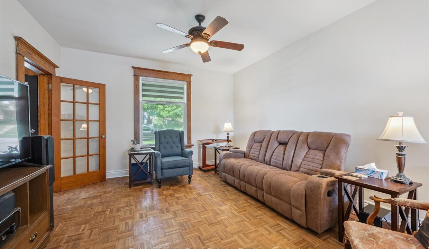
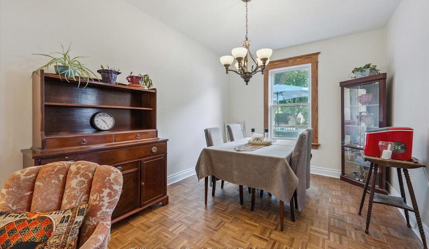
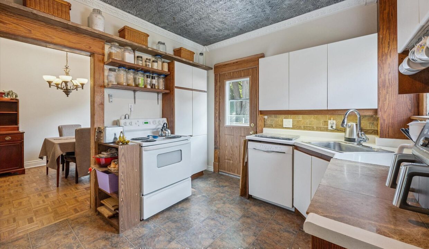
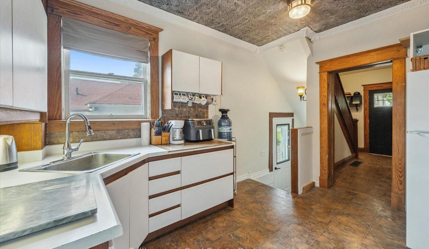
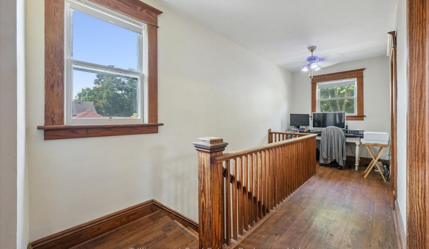
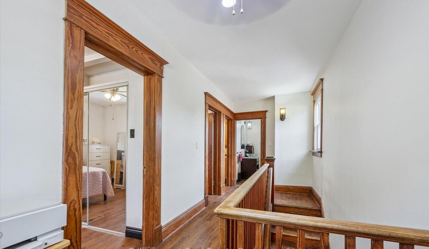
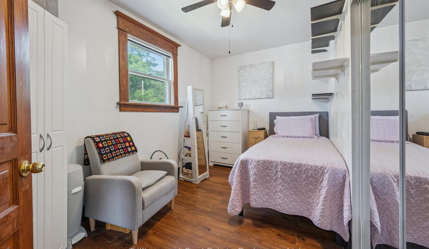
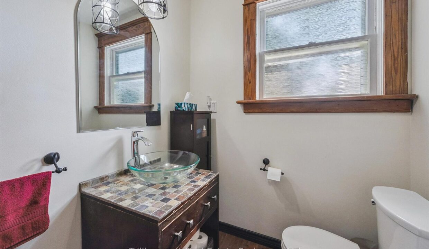
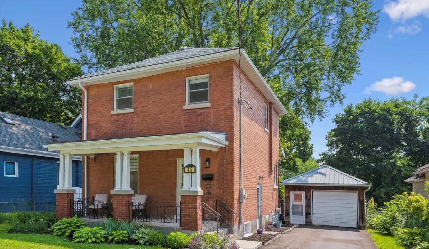
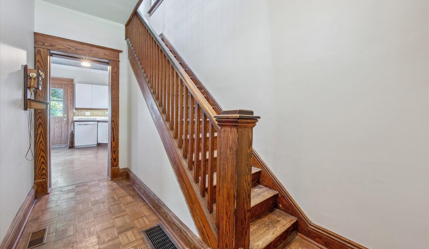
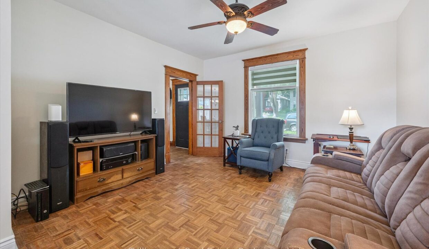
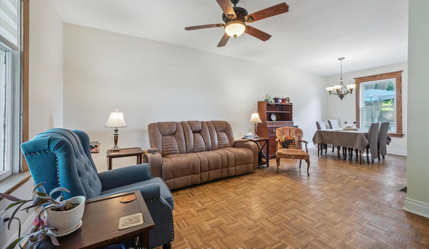
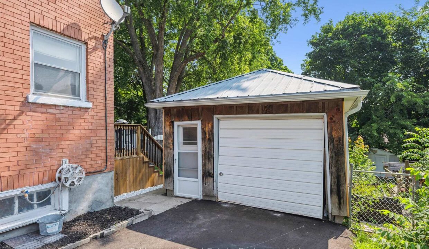
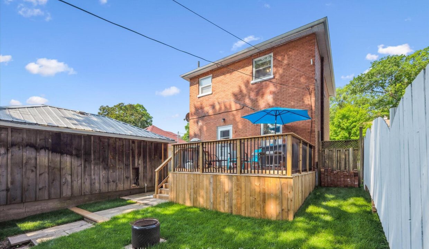
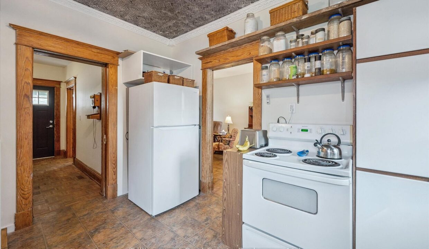
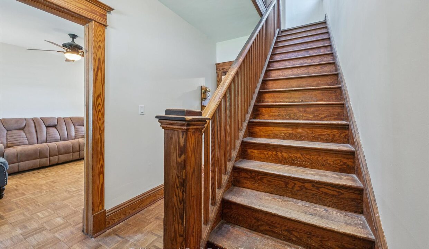
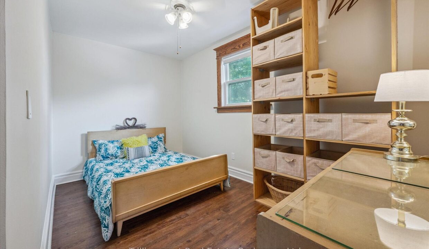
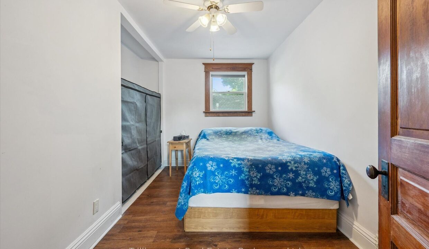
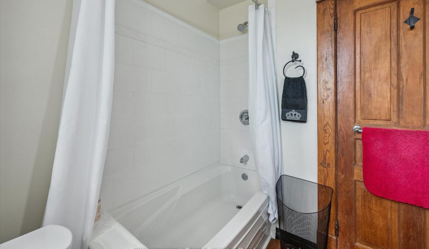
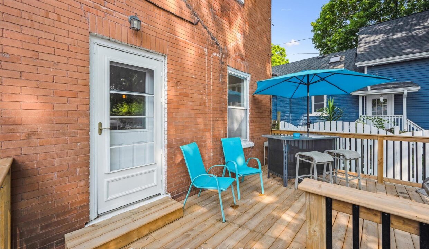
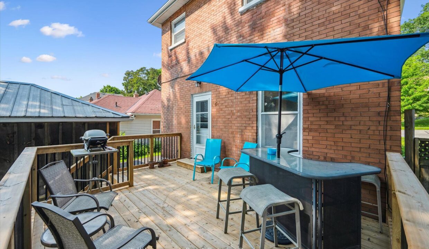
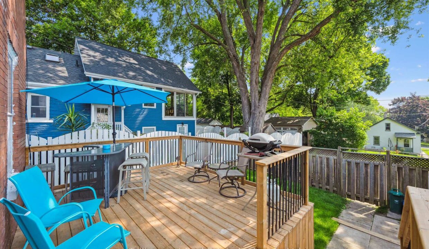
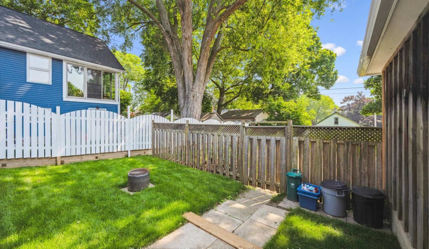
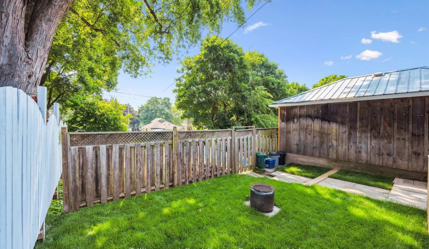
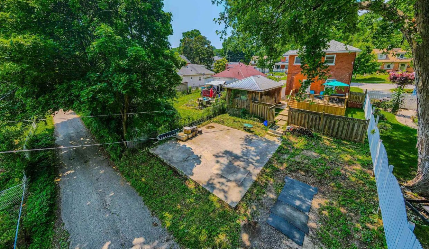
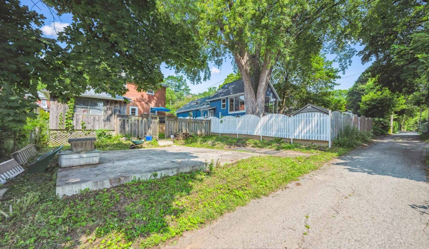
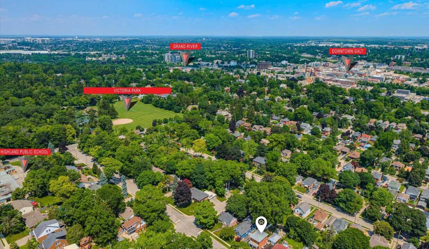
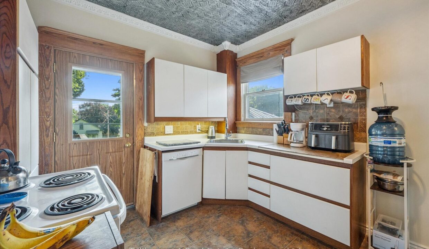
Welcome to 45 Forest Rd., Cambridge. Nestled in the heart of Old West Galts’ coveted Victoria Park neighbourhood, this classic red-brick three-bedroom home stands as a true legacy property, both in character and history. Built in 1914 by the current owner’s grandfather, a local builder of the era, this home has been cherished by the same family for generations. It’s more than a house, it’s a cornerstone in a neighbourhood filled with timeless charm and community spirit. Set on a quiet street with paved laneway access, the property features a three-car deep driveway and a detached 1.5-car garage with hydro. In addition, a reinforced 24′ x 24′ concrete pad at the rear offers exciting potential, whether for a two-car workshop, a coach house, or a future garden suite (buyer to verify with city). Inside, you’ll find classic elements like original hardwood trim and baseboards, with smart updates including: Drywalled and insulated (R12) exterior walls with vapour barrier (mid-1980s). Attic insulation upgraded to R40re-plastered ceilings for enhanced stability and soundproofing. Updated bathroom. 200 amp electrical service. The home offers turn-key comfort with room to personalize or expand, making it ideal for both families and future-focused homeowners. Outside, enjoy a large covered front porch, a mostly fenced backyard, a new deck, and a newly paved driveway. Other recent updates include refreshed paint, a new water softener, and updated plumbing. The location is second to none, just a short walk to Victoria Park, Downtown Galt, the Dunfield Theatre, the Gaslight District, top-rated schools, and French immersion options. 45 Forest Rd. is a piece of Cambridge history, lovingly maintained, thoughtfully updated, and ready for its next chapter.
Welcome to your dream home in Wildflower, one of Kitchener’s…
$1,089,999
SPRING SALE! Fantastic investment opportunity in the heart of Preston.…
$1,499,999
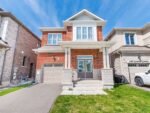
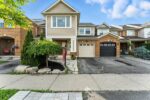 1062 Cooper Avenue, Milton, ON L9T 5W6
1062 Cooper Avenue, Milton, ON L9T 5W6
Owning a home is a keystone of wealth… both financial affluence and emotional security.
Suze Orman