506 Flannery Drive, Centre Wellington, ON N1M 3P2
Freehold townhouse located in desirable south end Fergus neighbourhood. Located…
$570,000
1062 Cooper Avenue, Milton, ON L9T 5W6
$919,000
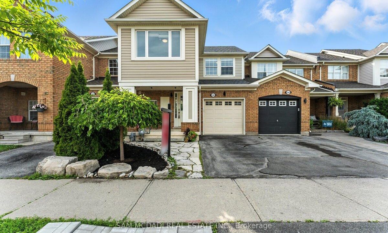
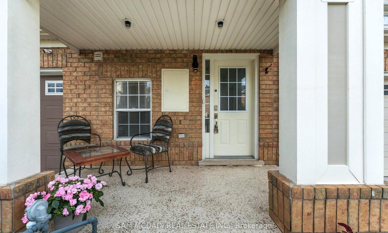
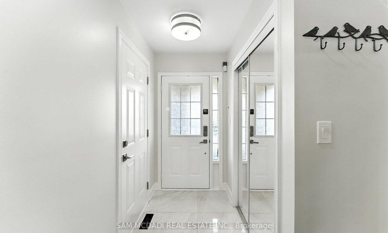
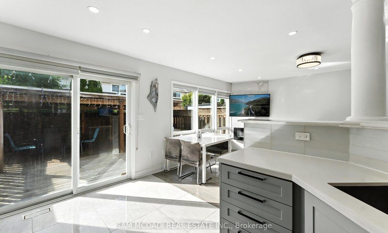
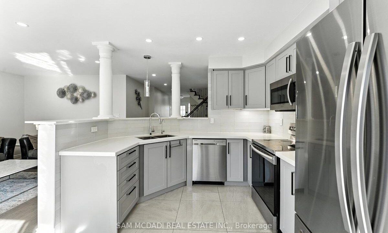
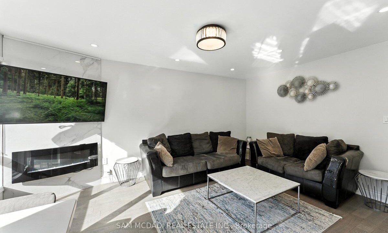
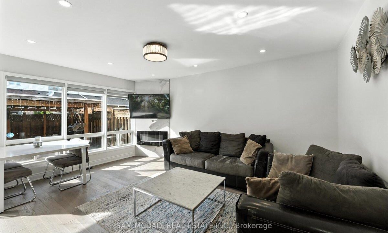
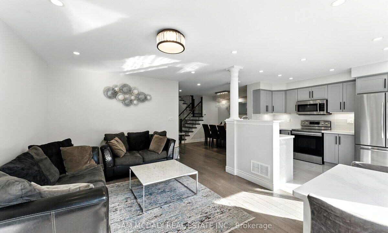
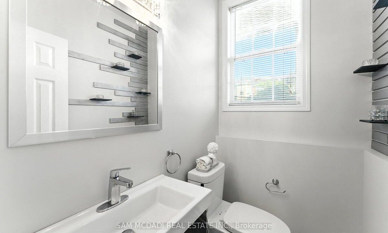
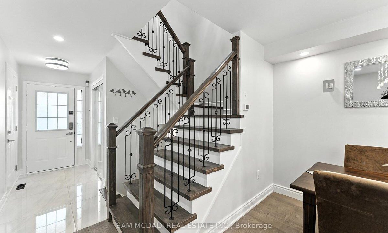
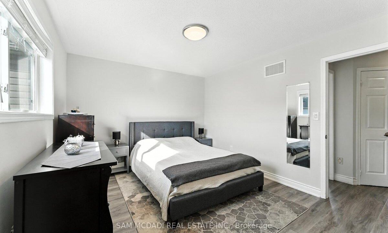
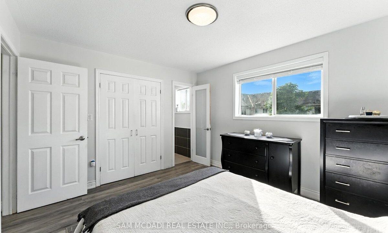
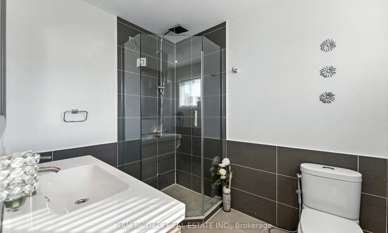
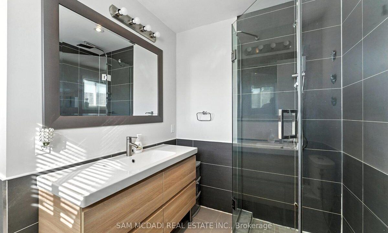
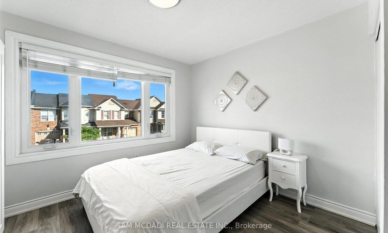
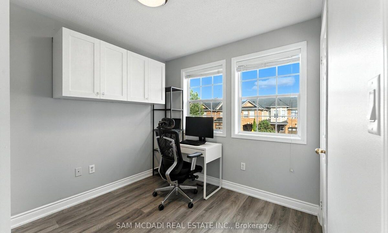
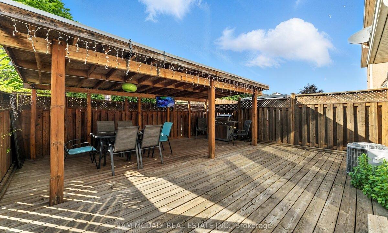
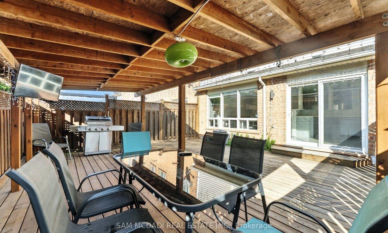
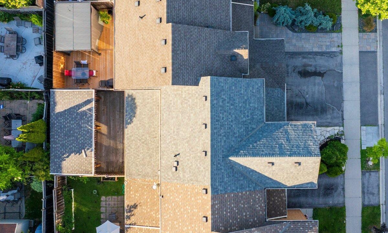
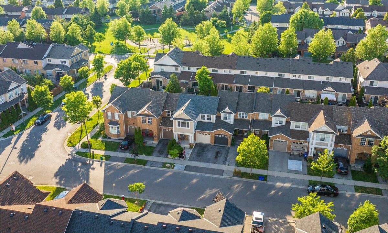
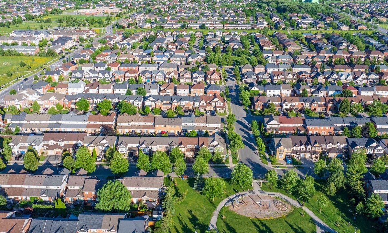
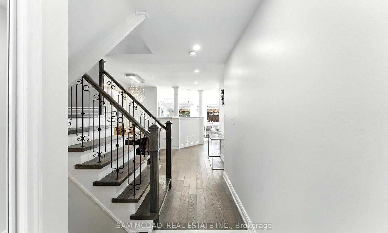
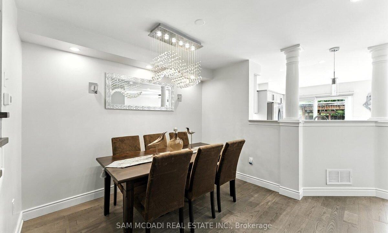
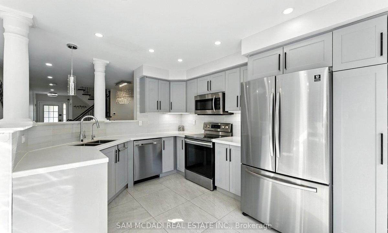
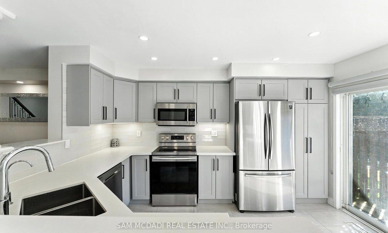
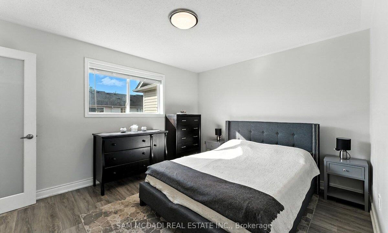
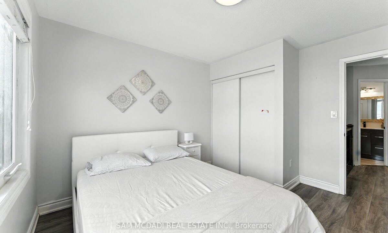
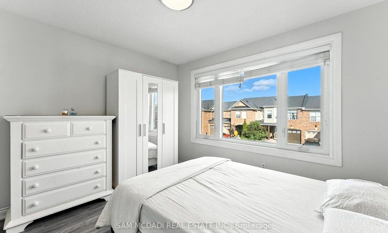
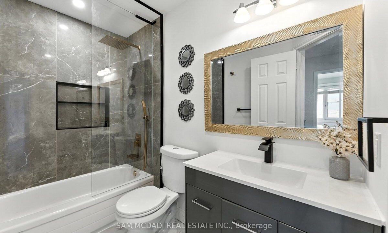
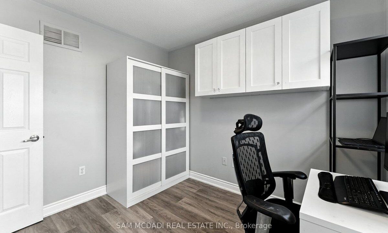
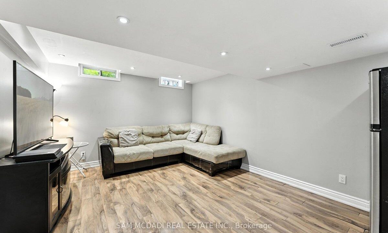
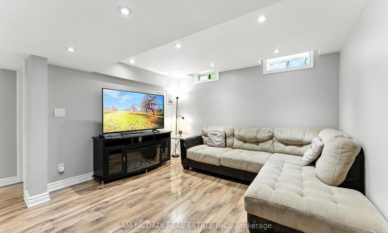
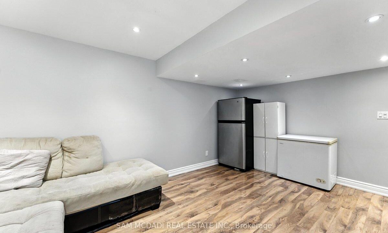
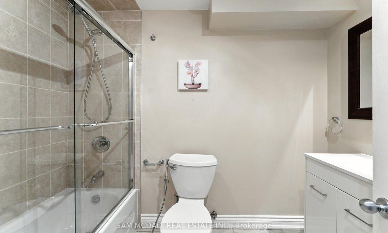
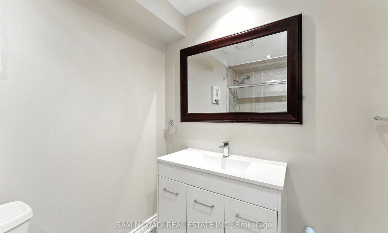
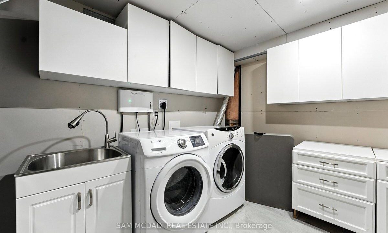
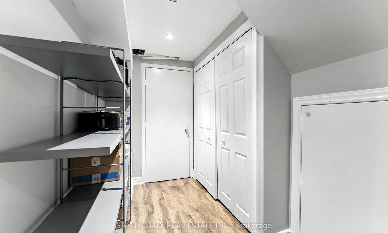
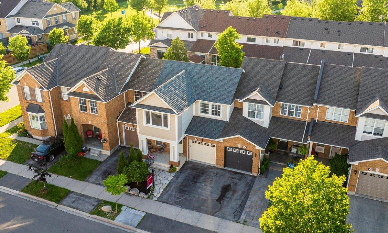
Tucked away in one of Milton’s serene and sought after neighbourhoods, this beautifully finished townhouse offers a warm and welcoming retreat with a layout that flows effortlessly from room to room. The main floor leaves a lasting impression with pot lights and a tasteful blend of hardwood and tile flooring throughout. At the heart of the home is a bright, delightful kitchen featuring stainless steel appliances, elegant quartz countertops, ample cabinetry, and a walkout to the backyard deck. It overlooks the cozy living room, where an electric fireplace becomes the centre piece casting a soft, comforting glow that extends into the adjacent dining area. Upstairs, the primary suite offers a peaceful escape with a private 3pc ensuite and a spacious closet. Two additional bedrooms each with their own closet space share a modern 4pc bathroom, making the second floor ideal for families or guests. The finished basement adds even more flexibility with a spacious recreation room that can be tailored to suit your lifestyle, whether as a media room, a home gym, or an office space. A 4pc bathroom, laundry area, and dedicated storage complete the lower level with practicality in mind. Step outside to a private, fully fenced deck, a charming spot to enjoy sunny afternoons or quiet evenings, with just the right balance of space and simplicity. The home’s charm continues with fresh paint, a renovated kitchen, and numerous thoughtful upgrades making it truly move in ready and designed to serve you for years to come. Ideally situated just minutes from Milton’s premier golf clubs, scenic parks, top-rated schools, grocery stores, public transit, and more, this home blends warmth, convenience, and character in one seamless package ready to welcome its next chapter!
Freehold townhouse located in desirable south end Fergus neighbourhood. Located…
$570,000
Experience the perfect blend of comfort and style in this…
$990,000
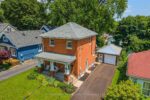
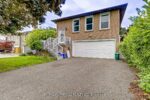 581 Hayward Crescent, Milton, ON L9T 4T8
581 Hayward Crescent, Milton, ON L9T 4T8
Owning a home is a keystone of wealth… both financial affluence and emotional security.
Suze Orman