269 Freure Drive, Cambridge, ON N1S 0C1
Priced to sell- offers anytime!! Don’t miss out on this…
$869,999
126 Elkington Drive, Kitchener, ON N2B 1S3
$699,000
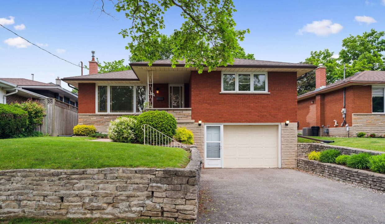
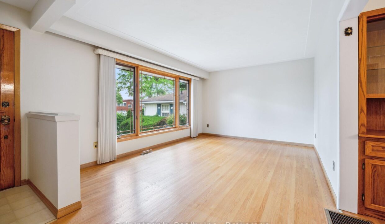
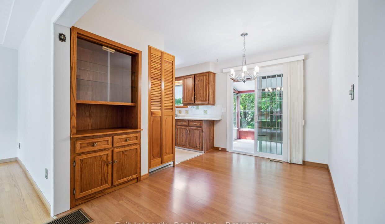
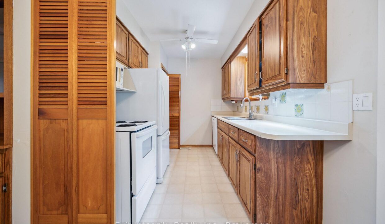
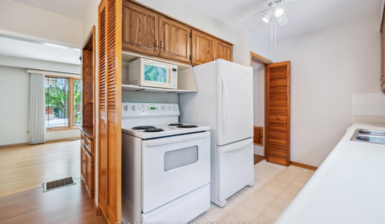
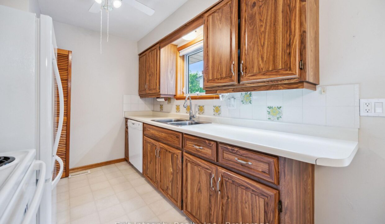
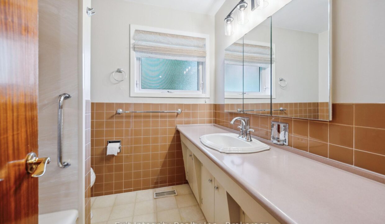
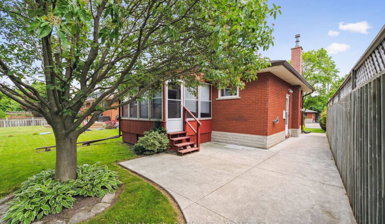
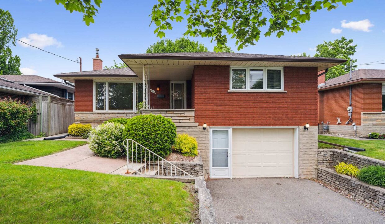
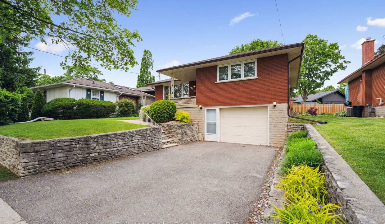
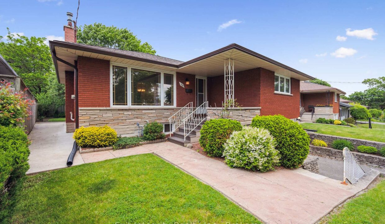
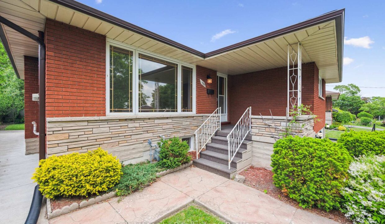
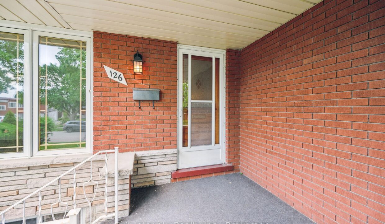
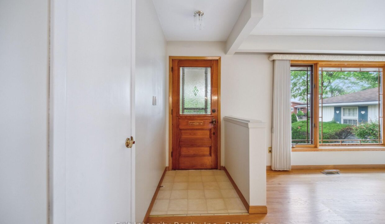
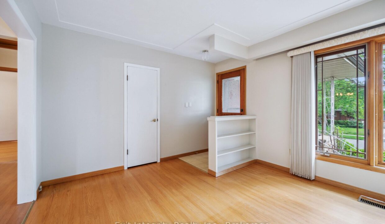
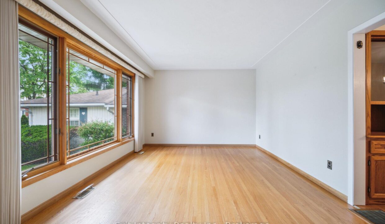
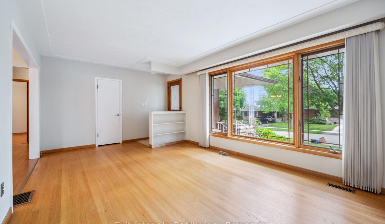
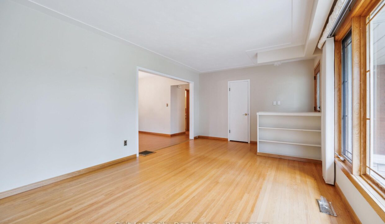
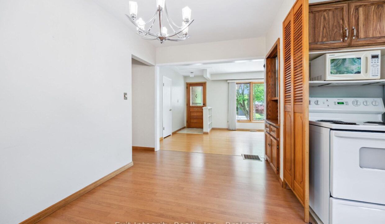
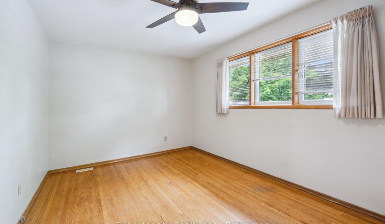
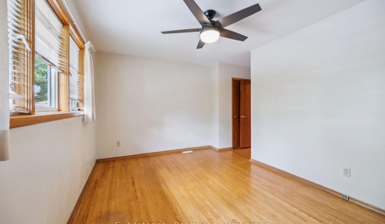
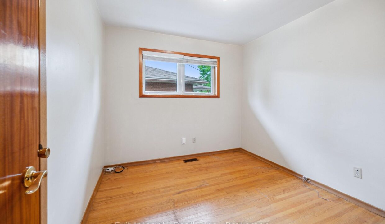
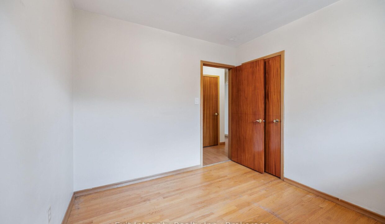
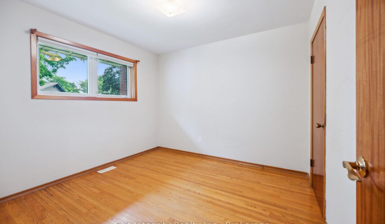
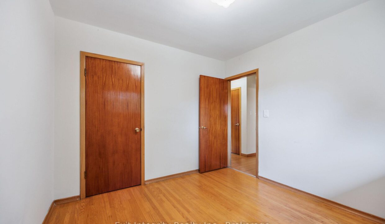
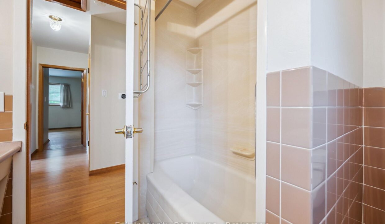
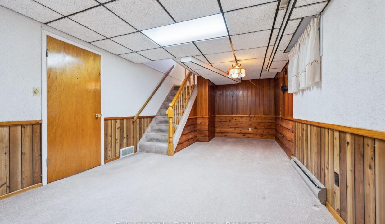
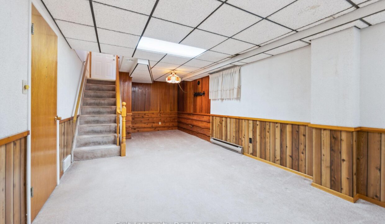
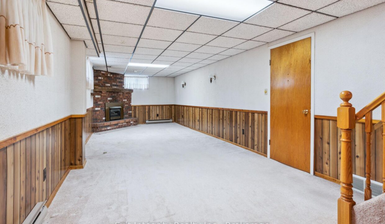
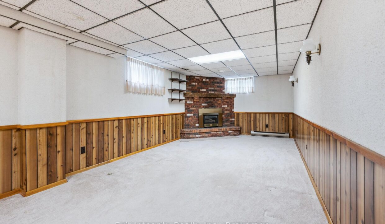
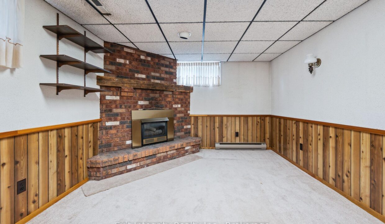
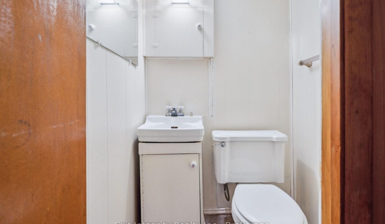
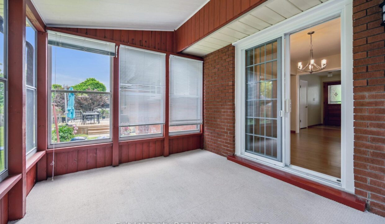
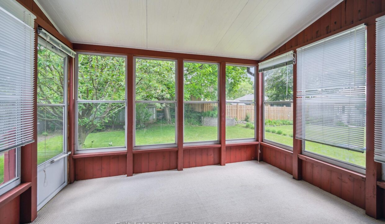
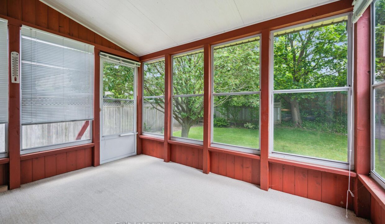
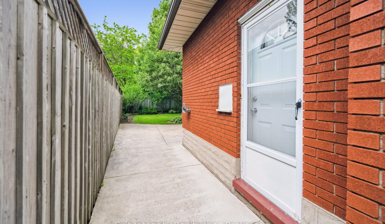
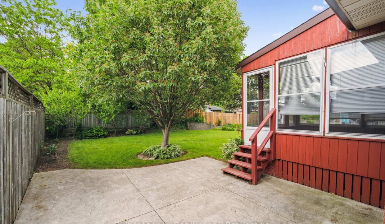
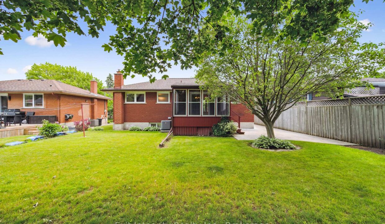
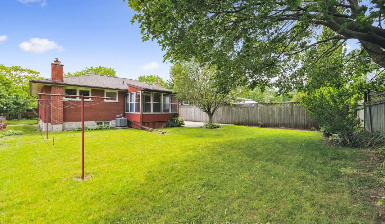
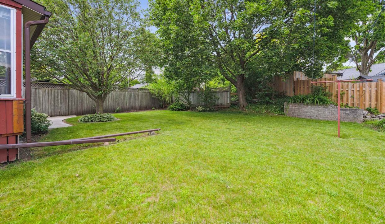
Welcome to this charming 3-bedroom, 1.5-bath home tucked away in the highly sought-after Heritage Park/Rosemount neighbourhood! Full of potential and lovingly maintained, this gem offers the perfect blend of comfort, character, and opportunity. Step inside and youll instantly feel at home the layout is functional and welcoming, with space to grow and make it your own. The true highlight? A beautiful screened-in back patio that invites you to unwind and enjoy the serene backyard oasis an ideal space for morning coffee, summer BBQs, or cozy evenings with friends. With a location thats close to schools, parks, trails, shopping and more, this home is perfect for families, first-time buyers, or anyone looking to plant roots in one of Kitcheners most desirable communities. Homes like this dont come around often come see the potential and feel the warmth for yourself!
Priced to sell- offers anytime!! Don’t miss out on this…
$869,999
FREEHOLD! Move-in ready with modern updates & spacious living! Welcome…
$664,900
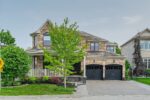
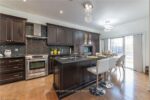 145 Redtail Street, Kitchener, ON N2K 4J5
145 Redtail Street, Kitchener, ON N2K 4J5
Owning a home is a keystone of wealth… both financial affluence and emotional security.
Suze Orman