159 Carter Road, Puslinch, ON N0B 2J0
Your Private Estate Retreat – Just Minutes from Guelph’s South…
$2,499,999
91 Aurora Street, Hamilton, ON L8N 2P6
$534,900
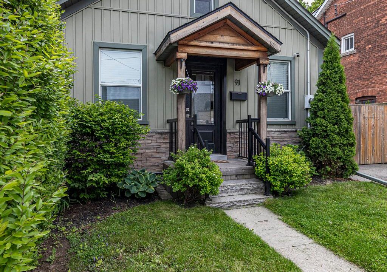
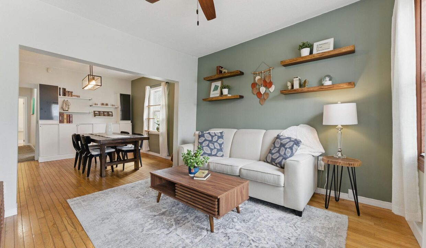
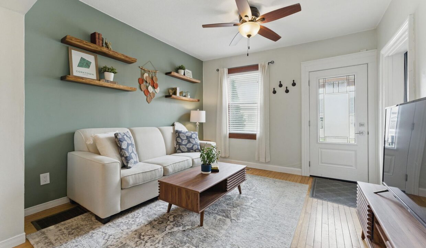
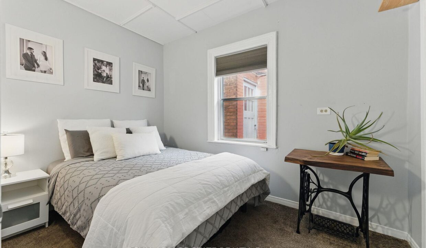
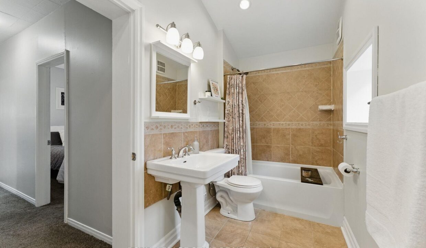
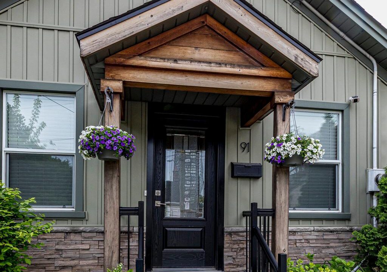
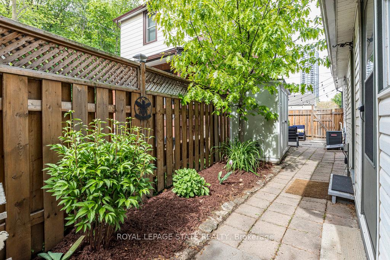
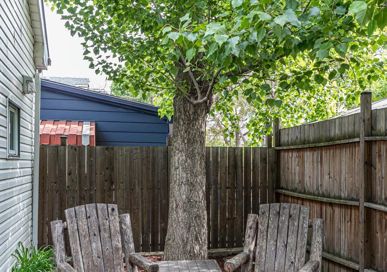
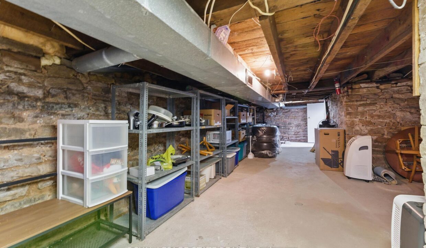
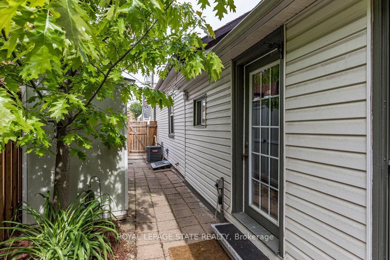
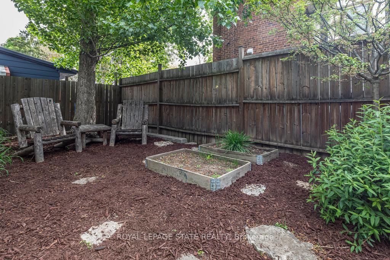
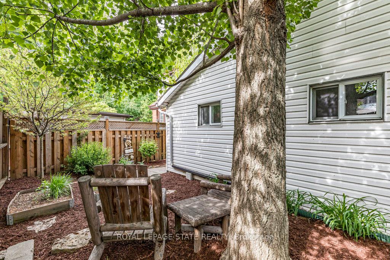
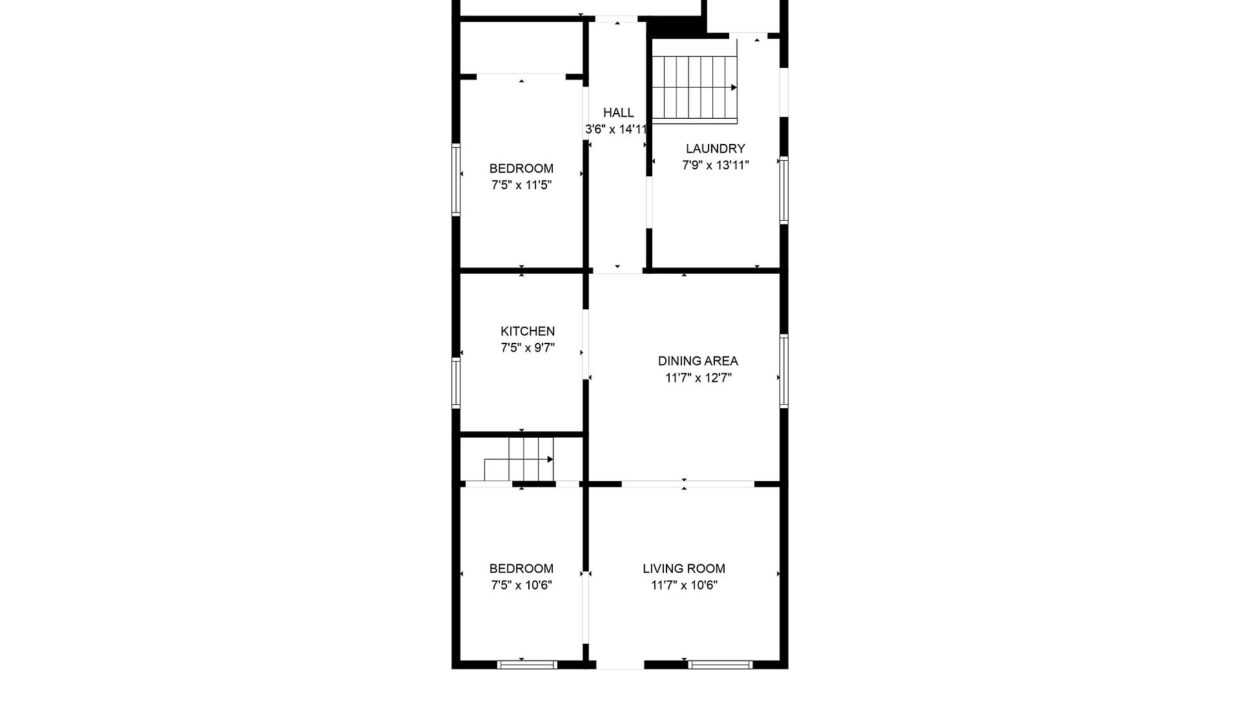
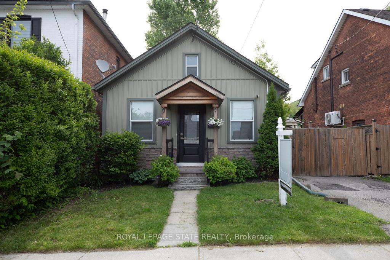
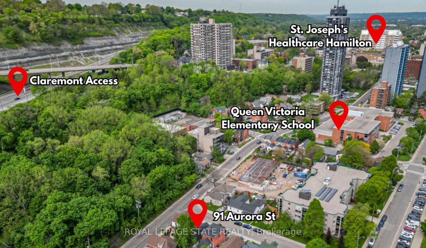
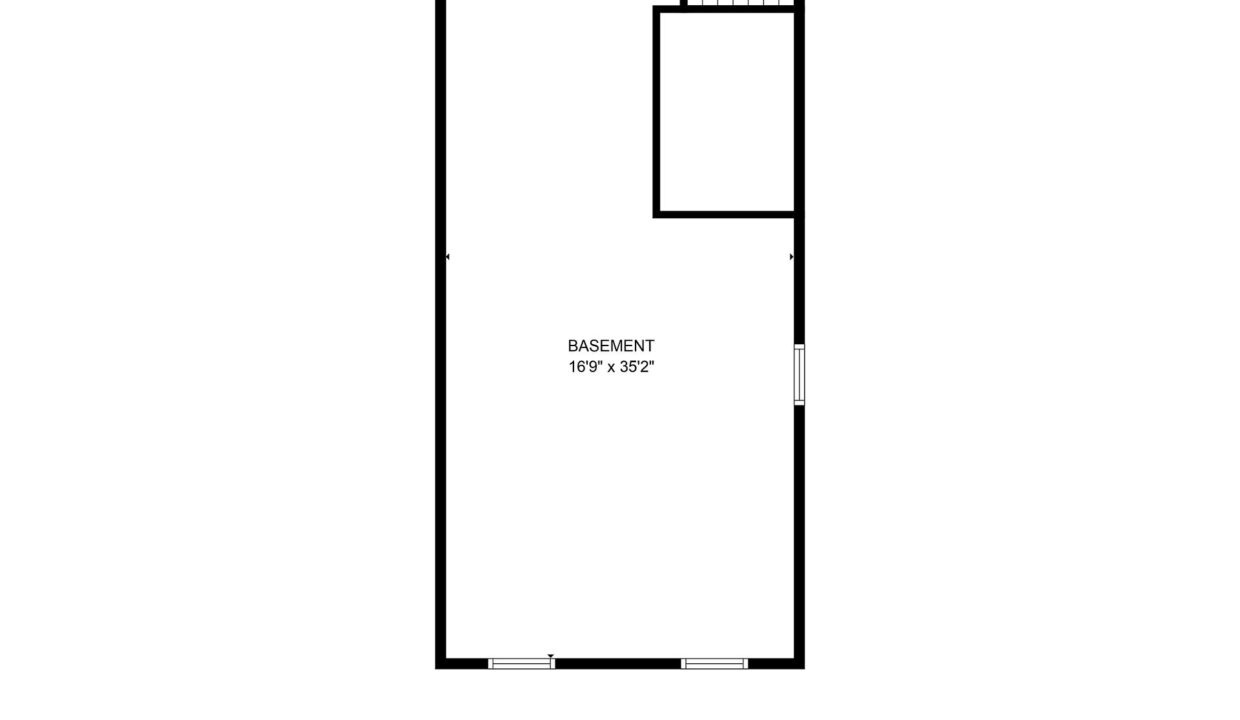
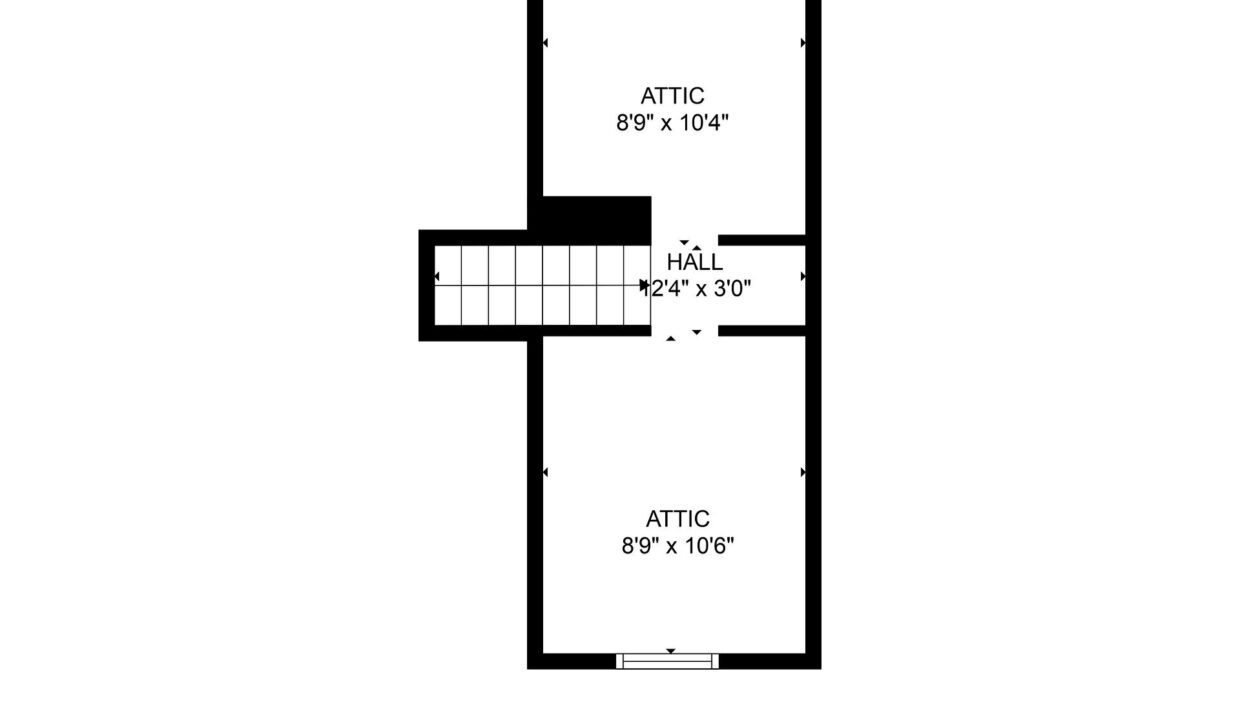
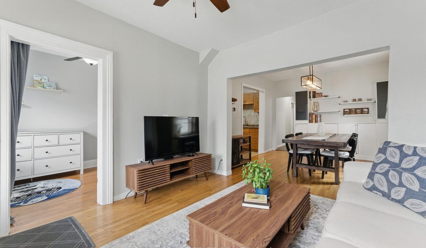
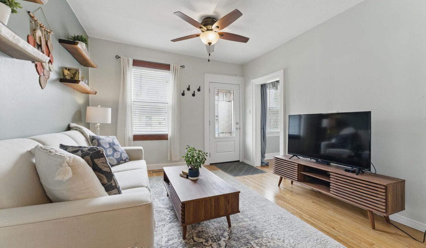
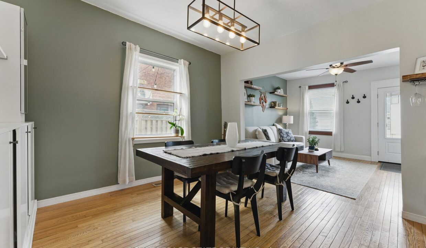
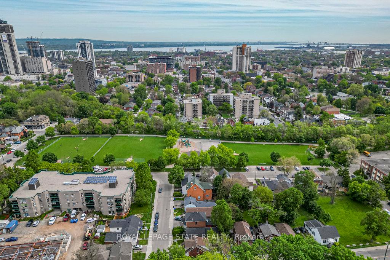
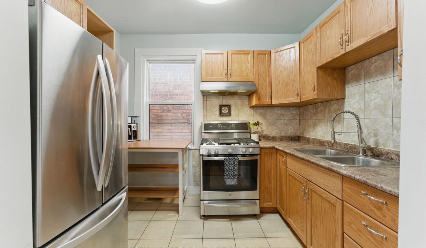
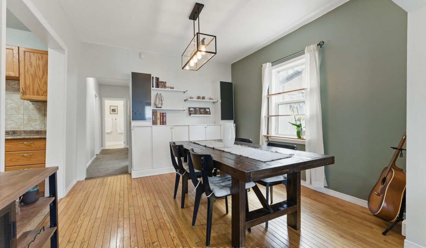
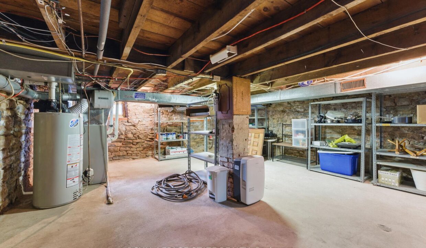
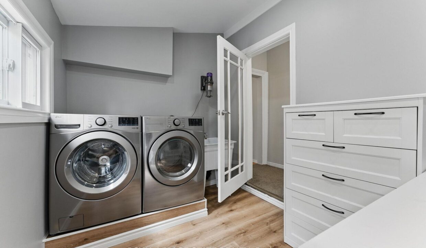
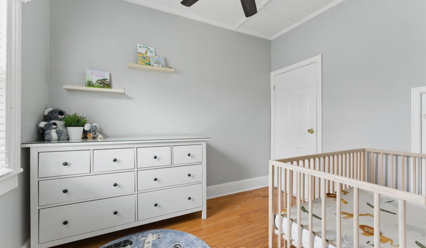
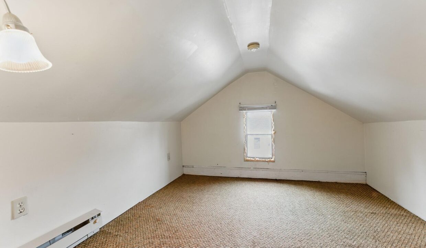
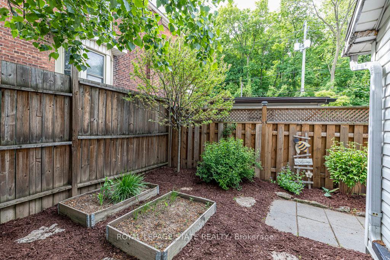
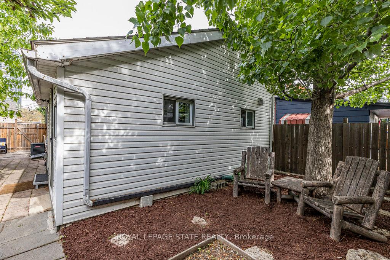
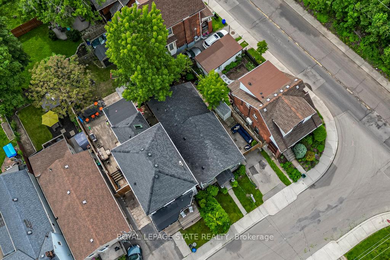
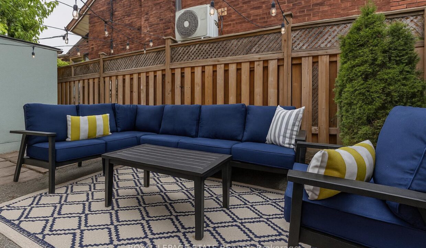
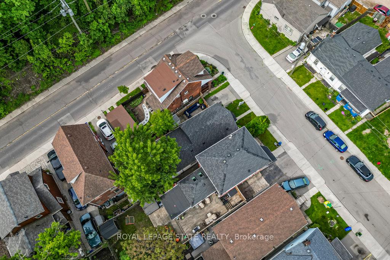
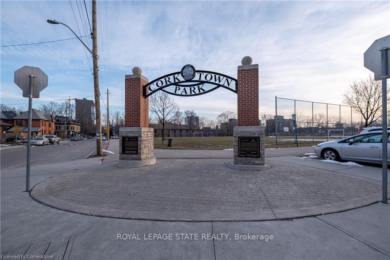
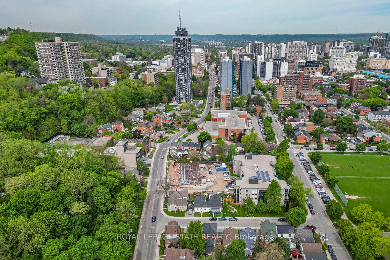
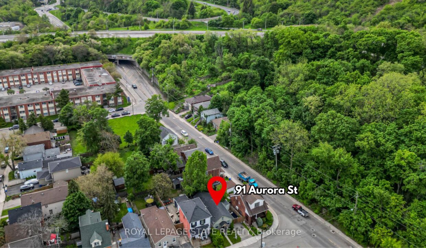
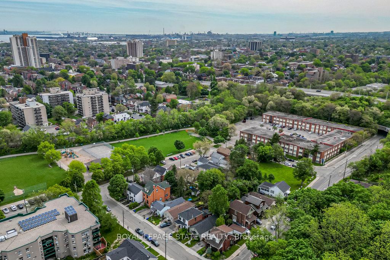
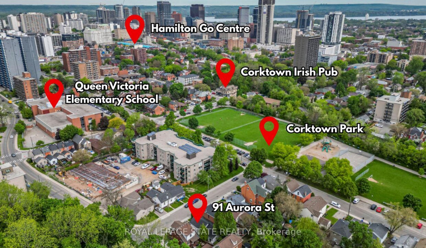
With cute-as-a-button curb appeal, this delightful property is nestled at the foot of the escarpment on a quiet street a dream for outdoor enthusiasts who love cycling, hiking, and walking trails. Offering both convenience and character, just steps from public transit and boasts a spacious driveway with ample parking. Inside, the lovingly maintained home features an inviting living area that seamlessly flows into an oversized dining room & well-appointed kitchen. Two cozy bedrooms, one of which includes a staircase leading to an attic space an excellent opportunity to create a teen retreat, or home office with your finishing touches. The spa-like washroom is a standout! The spacious mudroom/laundry room offers easy access to the fully fenced private backyard. This space is thoughtfully designed with a generous oversized closet, perfect for storing bicycles and other essentials. The location is unbeatable within walking distance of the GO Station, St. Joes, Hamilton General Hospital, Corktown Park, Rail Trail Dog Park, the Escarpment Rail Trail, downtown, and a diverse selection of fantastic foodie restaurants. This charming home offers the perfect blend of character, comfort, and location ideal for those seeking an active lifestyle with urban conveniences nearby.
Your Private Estate Retreat – Just Minutes from Guelph’s South…
$2,499,999
Penthouse suite featuring an open concept living space that leads…
$599,999
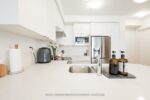
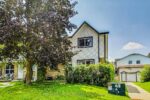 375 Pioneer Drive 1, Kitchener, ON N2P 1L8
375 Pioneer Drive 1, Kitchener, ON N2P 1L8
Owning a home is a keystone of wealth… both financial affluence and emotional security.
Suze Orman