#20 – 570 Linden Drive, Cambridge, ON N3H 0C9
This modern, 2-storey townhome offers the perfect blend of comfort…
$729,900
19 Picardy Drive 6, Hamilton, ON L8J 0M7
$574,900
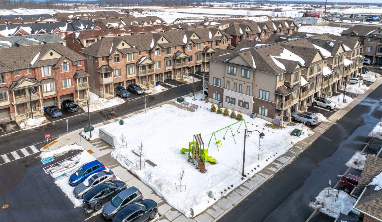
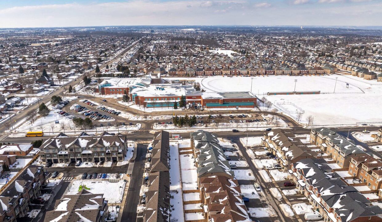
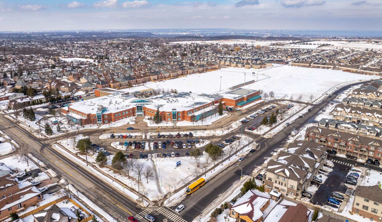
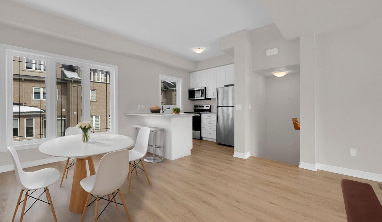
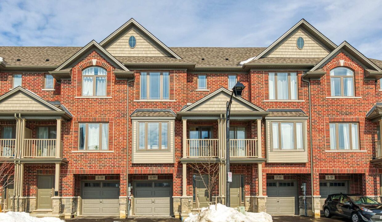
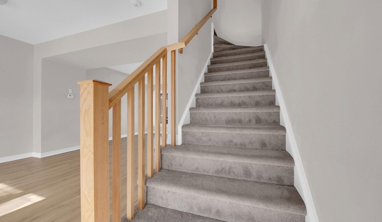
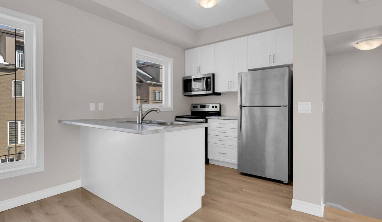
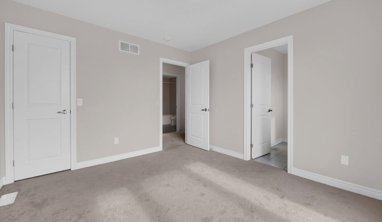
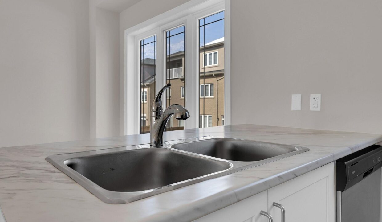
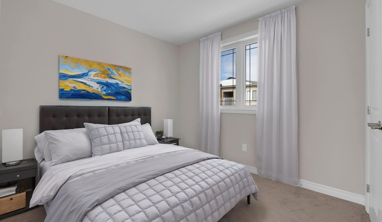
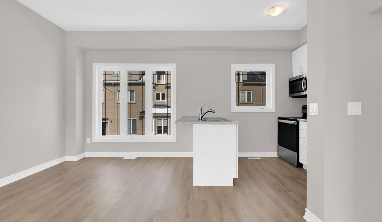
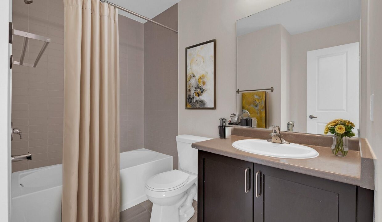
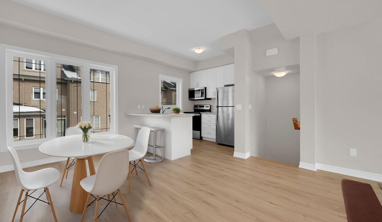
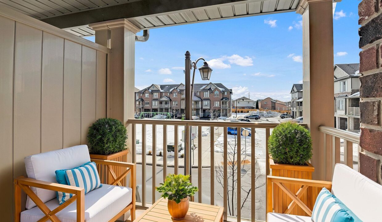
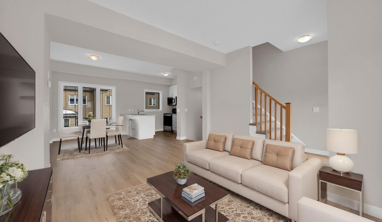
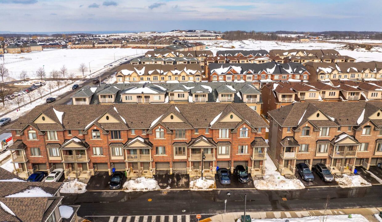
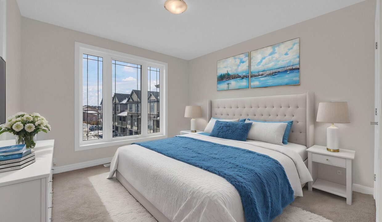
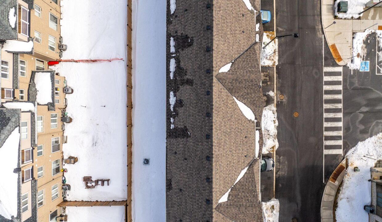
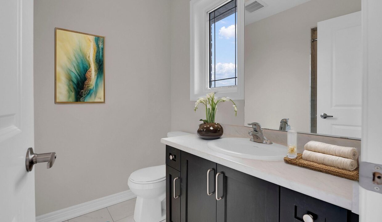
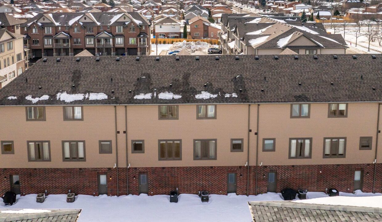
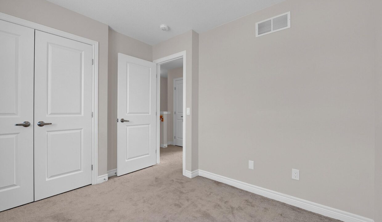
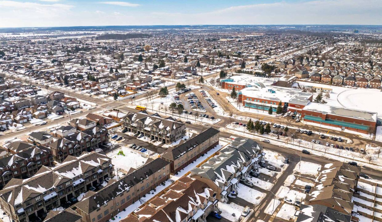
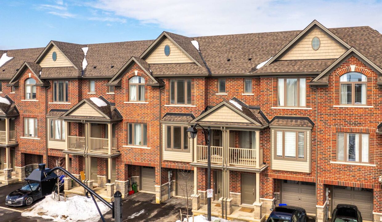
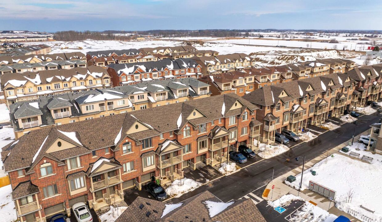
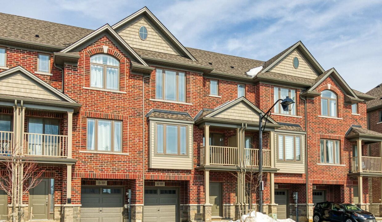
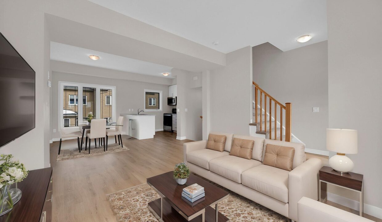
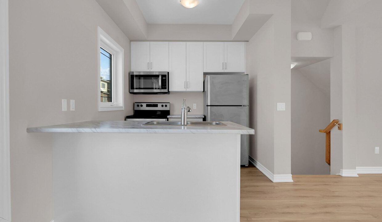
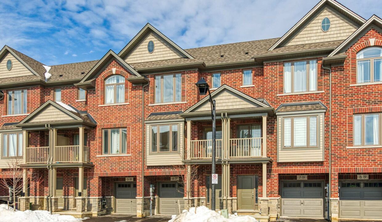
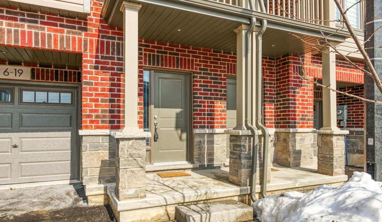
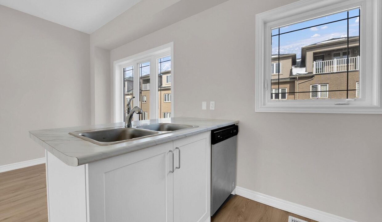
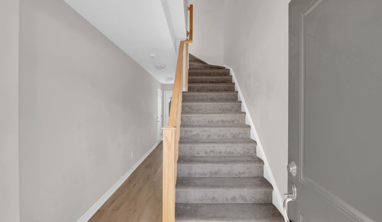
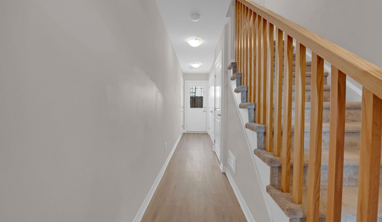
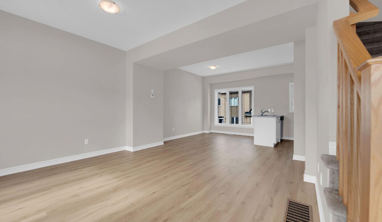
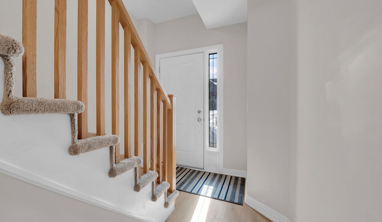
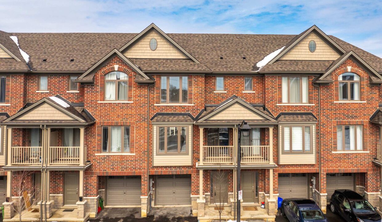
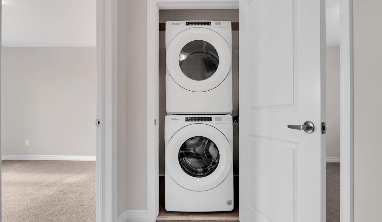
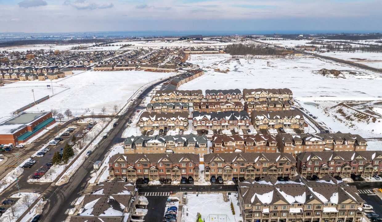
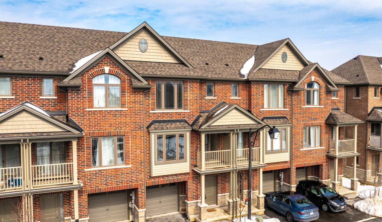
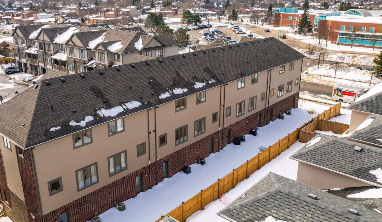
Stylish Freehold Townhouse in Prime Stoney Creek Mountain Location. Welcome to this beautifully maintained freehold townhouse, where modern design meets everyday functionality in one of Stoney Creek Mountains most desirable neighborhoods. This bright and spacious 2-bedroom, 2-bathroom home features a private backyard, an attached garage with convenient inside entry, and additional parking on the driveway – offering everything you need for comfortable, low-maintenance living. Step inside to a contemporary open-concept main floor, where a sleek modern kitchen seamlessly flows into the living and dining areas – perfect for entertaining or simply relaxing in style. Large windows fill the space with natural light, enhancing the warm, inviting atmosphere. Upstairs, the primary bedroom provides a peaceful retreat with a generous walk-in closet and a private 3-piece ensuite. A well-sized second bedroom and a beautifully finished 4-piece bathroom complete the upper level, offering space and comfort for family or guests. Ideally located directly across from Saltfleet High School, this home is just minutes from shopping, restaurants, parks, and transit, with quick and easy access to the Red Hill Valley Parkway and Lincoln Alexander Parkway – making your commute a breeze. Whether you’re a first-time buyer, downsizer, or investor, this home offers unbeatable value in a prime location.
This modern, 2-storey townhome offers the perfect blend of comfort…
$729,900
Start your journey in this beautiful and very well cared…
$524,900
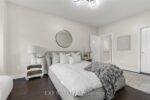
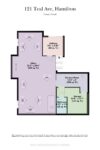 121 Teal Avenue, Hamilton, ON L8E 3B5
121 Teal Avenue, Hamilton, ON L8E 3B5
Owning a home is a keystone of wealth… both financial affluence and emotional security.
Suze Orman